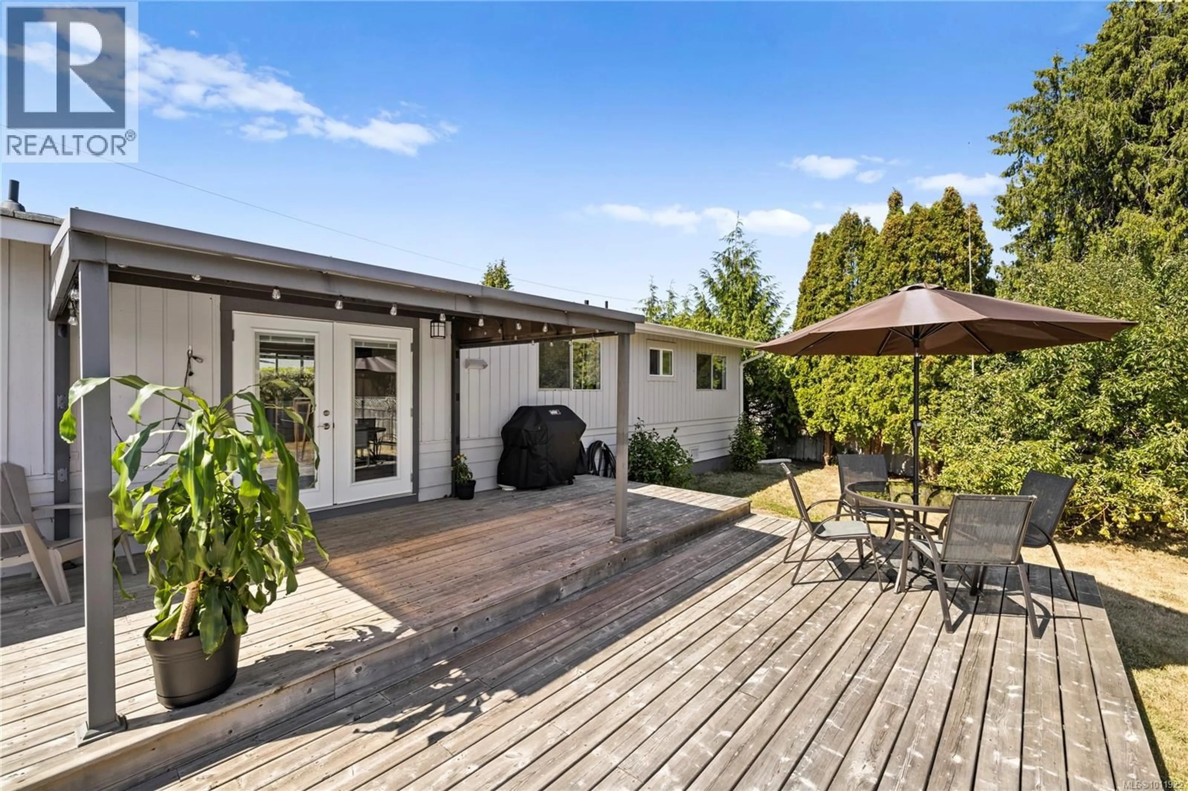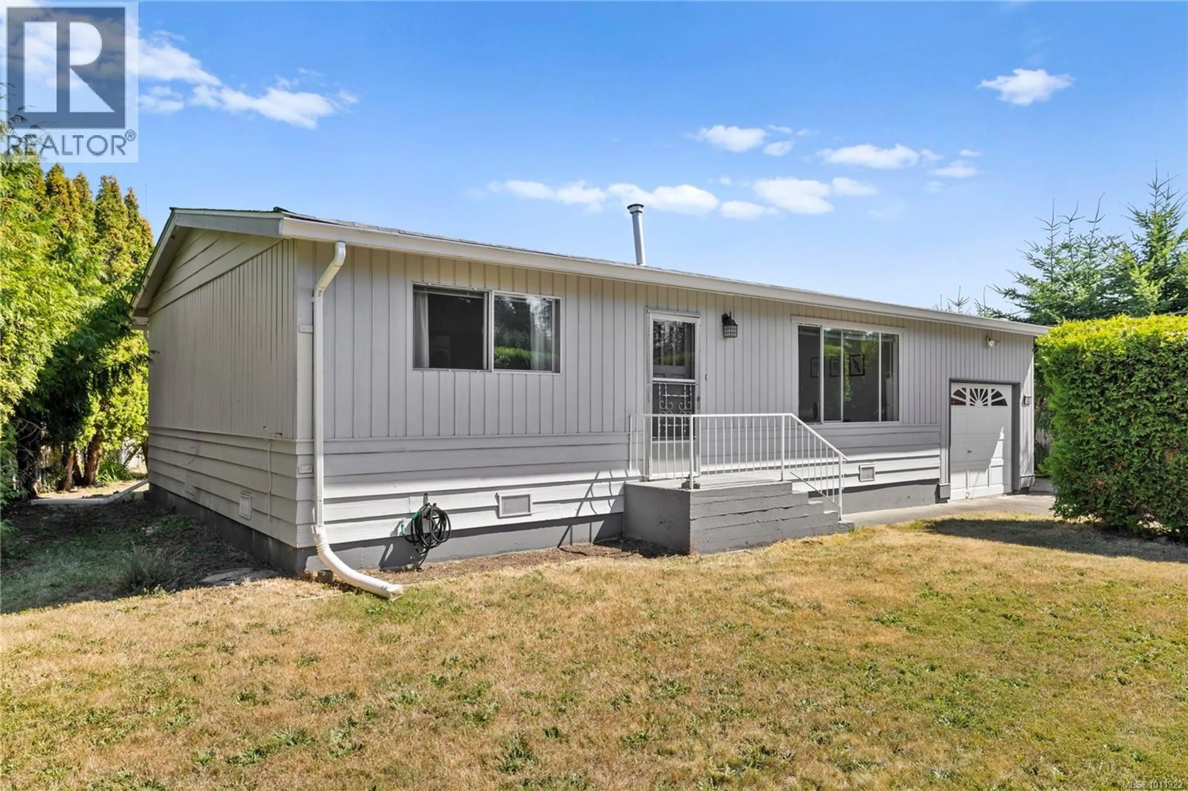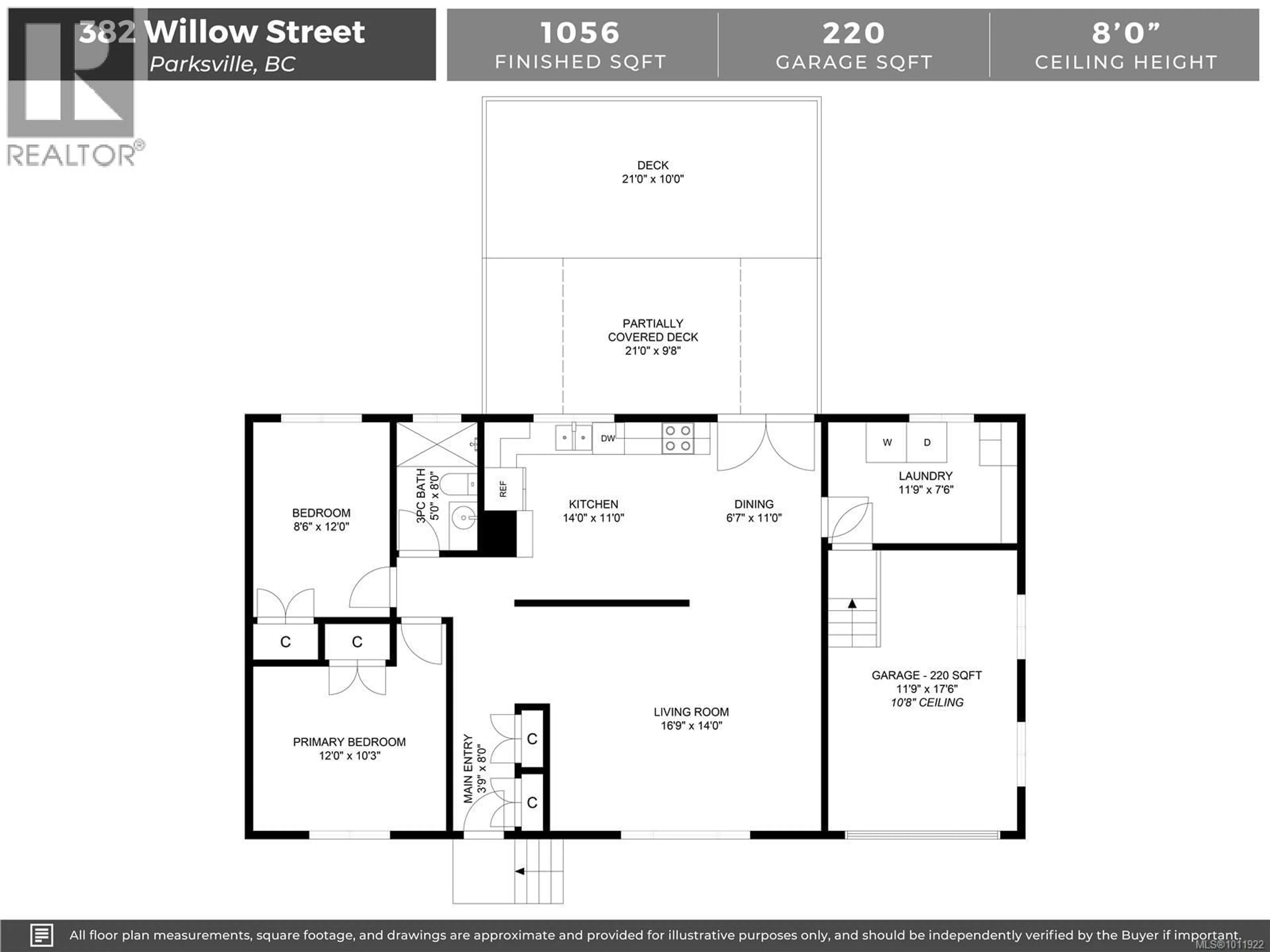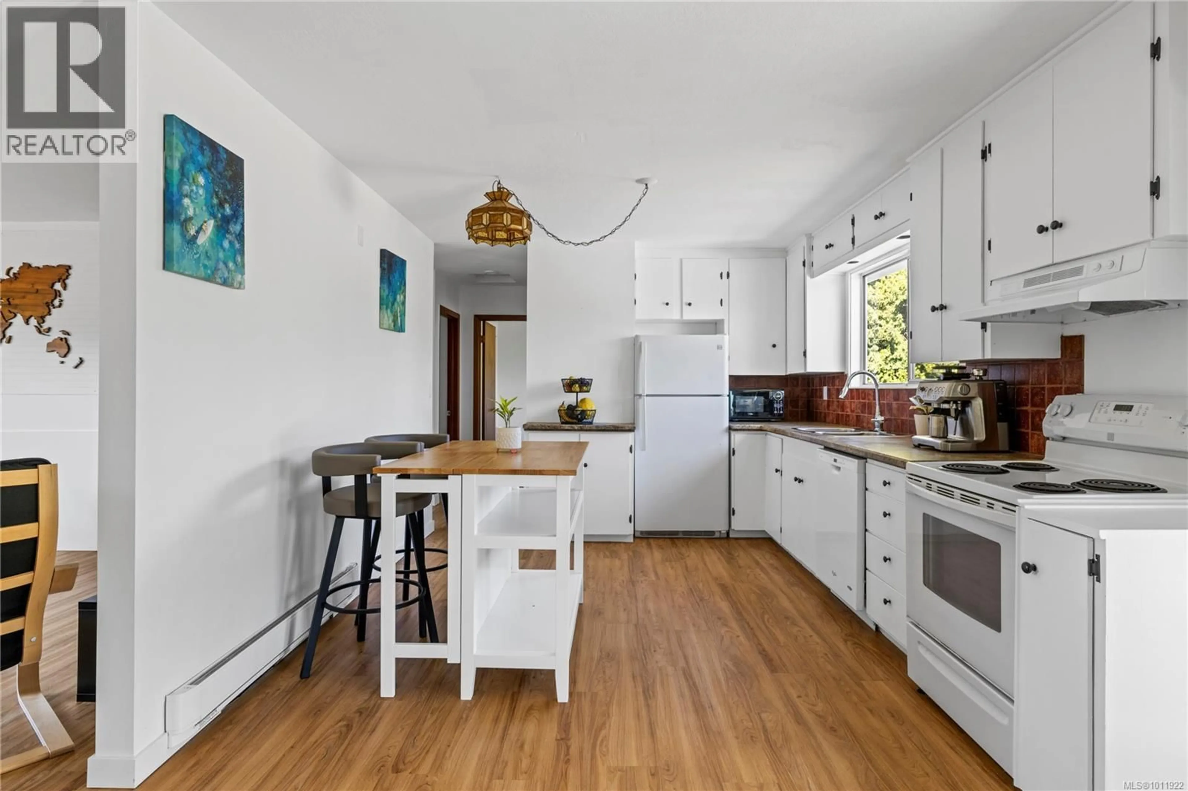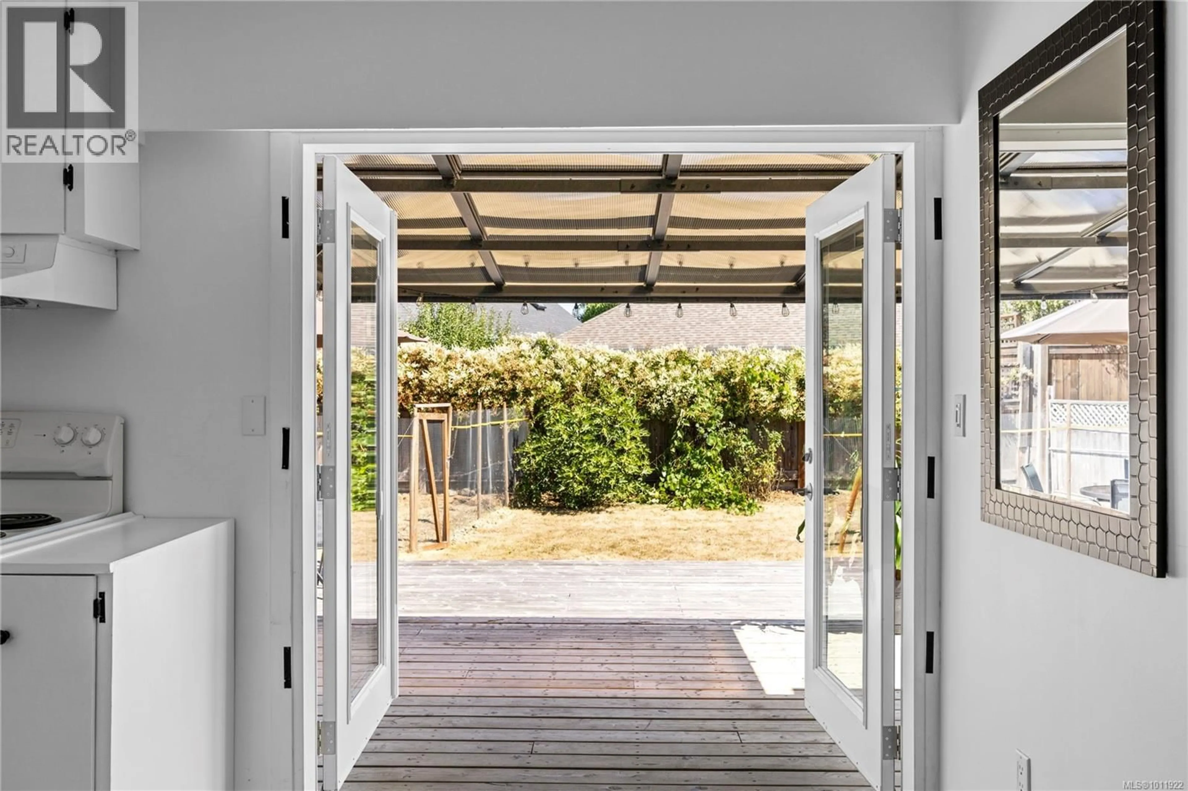382 WILLOW STREET, Parksville, British Columbia V9P1C6
Contact us about this property
Highlights
Estimated valueThis is the price Wahi expects this property to sell for.
The calculation is powered by our Instant Home Value Estimate, which uses current market and property price trends to estimate your home’s value with a 90% accuracy rate.Not available
Price/Sqft$622/sqft
Monthly cost
Open Calculator
Description
Charming 2 bed, 1 bath rancher with 1,056 sq ft on a private .20-acre lot, just a short walk to Doehle Beach Access. Located Oceanside of the highway in a quiet area, this home offers recent updates including vinyl flooring throughout, new light fixtures, baseboard heaters, fresh paint, closet doors, leveled & sealed garage floor, and a sealed crawlspace with vapor barrier. The bathroom was updated by a previous owner. A spacious bi-level deck, partially covered with a gazebo, provides the perfect spot for relaxing or entertaining outdoors. Includes a single car garage and RV parking. Ideal for first-time buyers or those looking to downsize, this move-in ready home combines comfort, privacy, and a great location close to the beach. (id:39198)
Property Details
Interior
Features
Main level Floor
Living room
14'4 x 19'2Laundry room
7'5 x 11'6Kitchen
13'1 x 10'11Entrance
3'10 x 8'1Exterior
Parking
Garage spaces -
Garage type -
Total parking spaces 2
Property History
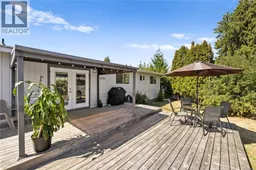 46
46
