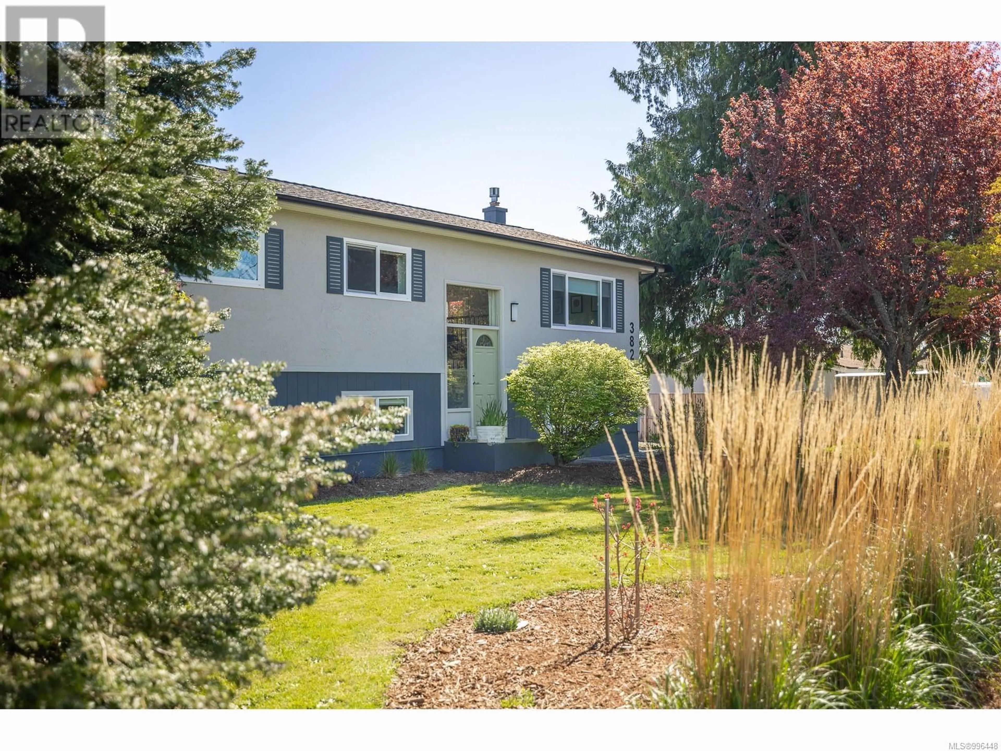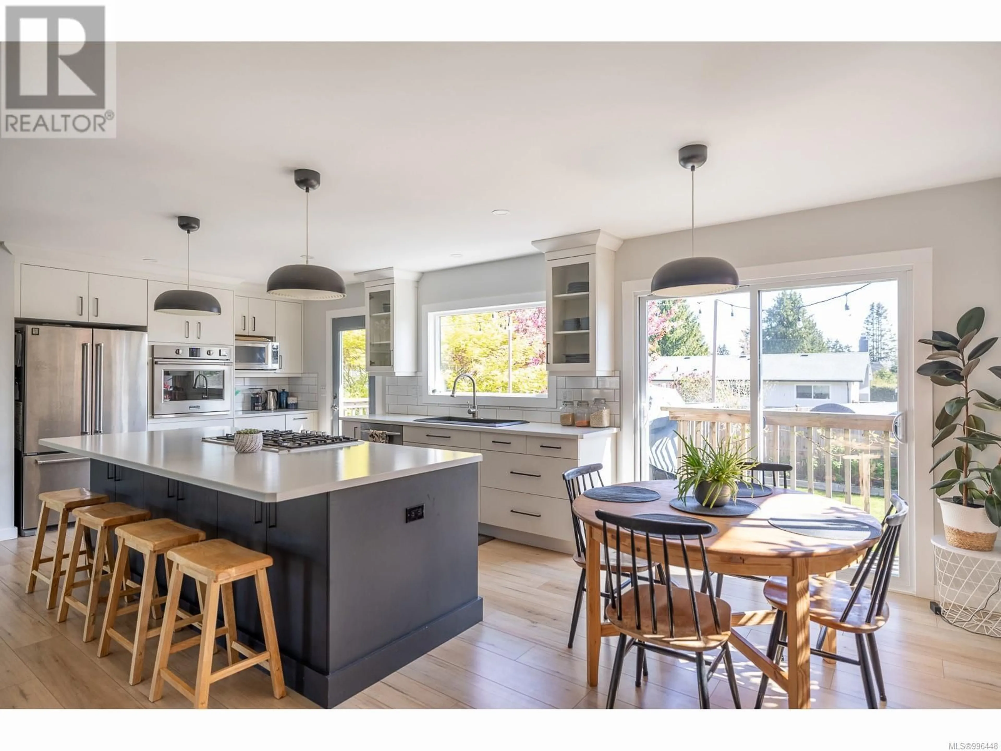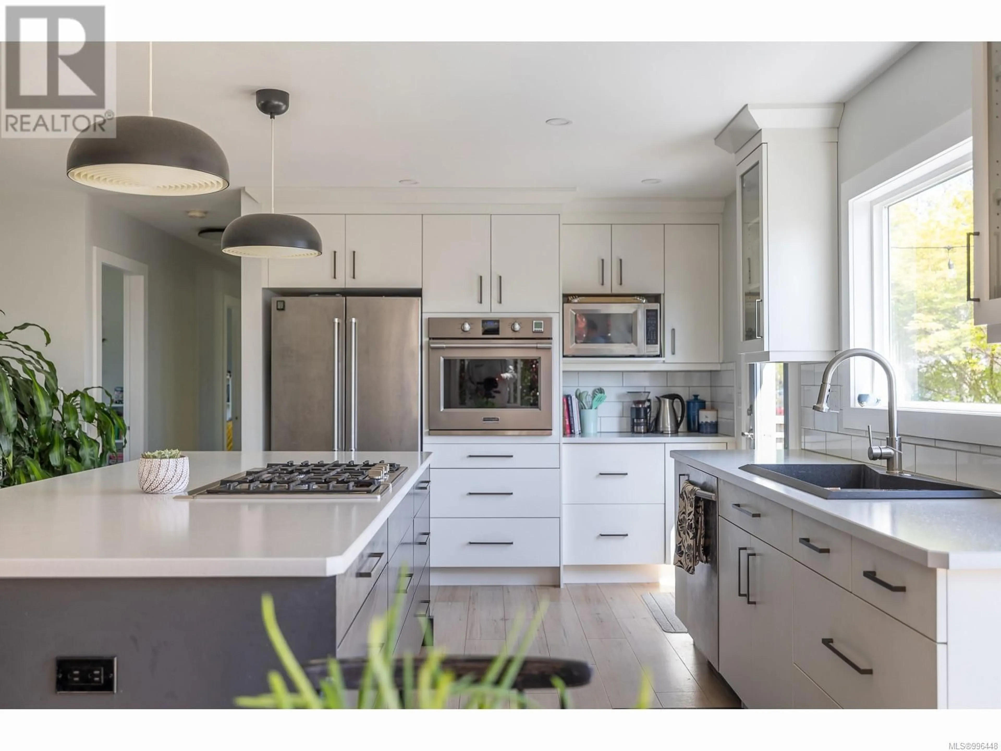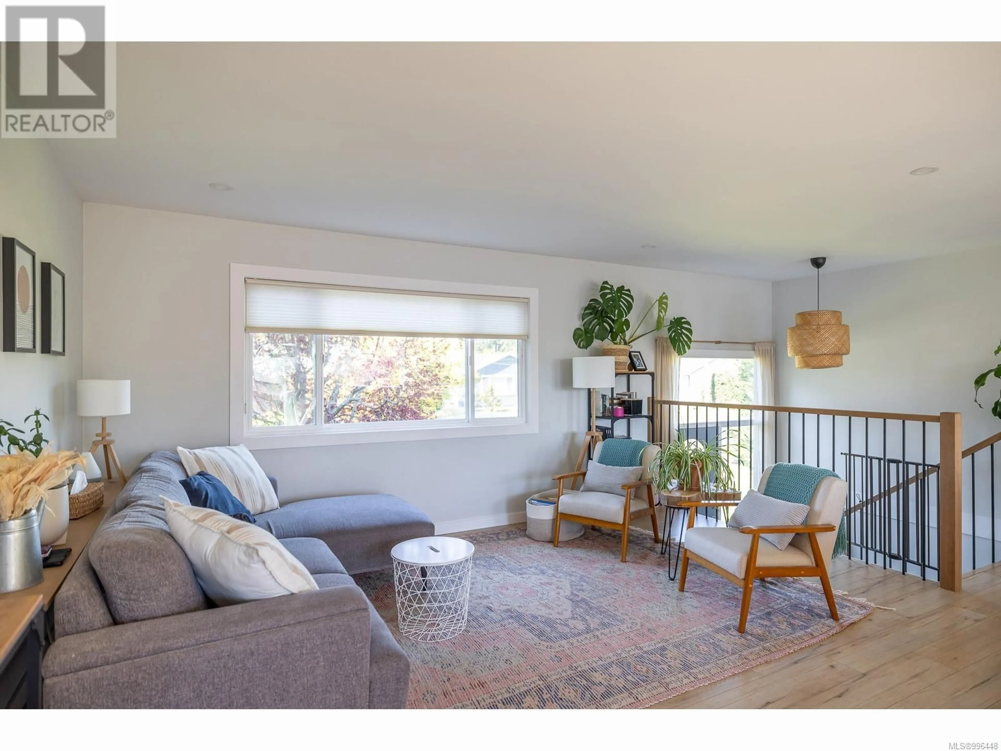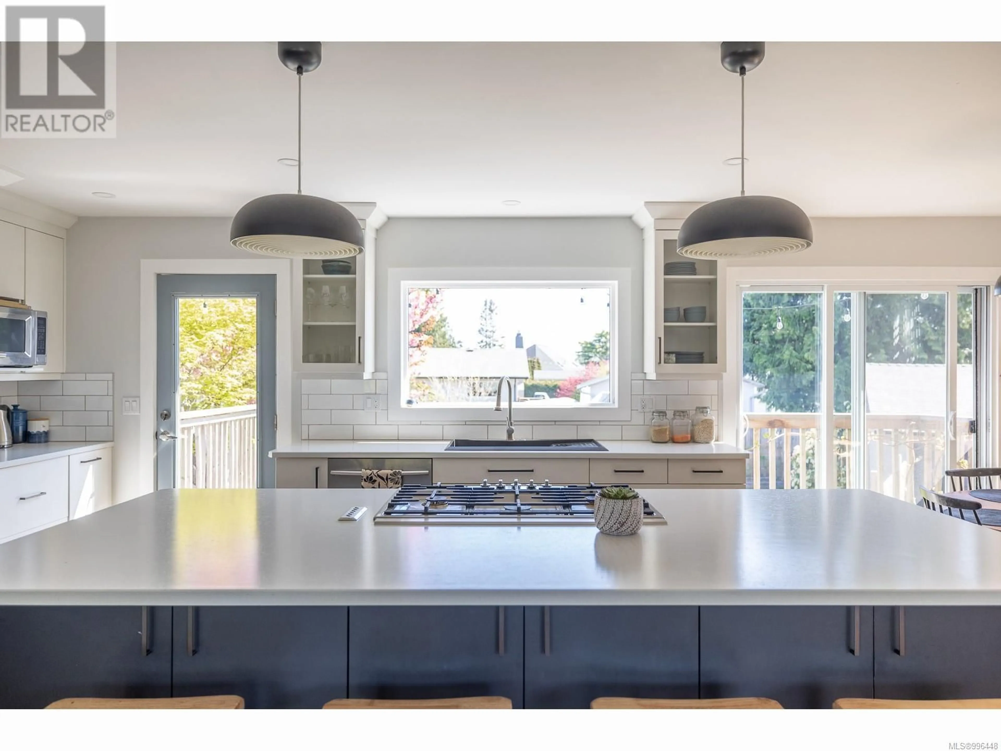382 TEMPLE STREET, Parksville, British Columbia V9P1C9
Contact us about this property
Highlights
Estimated ValueThis is the price Wahi expects this property to sell for.
The calculation is powered by our Instant Home Value Estimate, which uses current market and property price trends to estimate your home’s value with a 90% accuracy rate.Not available
Price/Sqft$298/sqft
Est. Mortgage$3,543/mo
Tax Amount ()$4,023/yr
Days On Market1 day
Description
Picture your family embracing the wonderful lifestyle Parksville has to offer in this inviting home. Just a short walk via the Doehle stairs brings you to the beach, with the famous community beach also within striking distance and also easily accessible. You'll also appreciate being close to Parksville's amenities – from local restaurants to the shops at Wembley Mall – making everyday life a breeze. Inside, this comfortable home features five bedrooms and two bathrooms, offering the space growing families need. The recent updates, including a brand-new kitchen with modern appliances, and refreshed bathrooms, create a welcoming atmosphere. New flooring throughout and a natural gas fireplace downstairs add to the home's appeal. A fantastic bonus is the detached shop with a new roof – a versatile space for hobbies, storage, or a workshop. Outside, you'll find a generously sized backyard, perfect for kids to run around and play, easily visible from the upper floor. There's even a dedicated area behind the shop, ready for those with a green thumb to create a garden. This home isn't just about the property itself; it's about embracing the Parksville community – the easy access to the beach, the convenience of local amenities, and the space for your family to grow and thrive. Come and experience the charm of Parksville living. All measurements are approximate and should be verified if fundamental to the purchaser. (id:39198)
Property Details
Interior
Features
Lower level Floor
Family room
14'11 x 15'0Mud room
6'11 x 10'3Laundry room
7'9 x 10'6Den
10'8 x 10'11Exterior
Parking
Garage spaces -
Garage type -
Total parking spaces 6
Property History
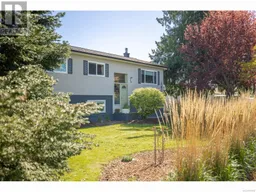 58
58
