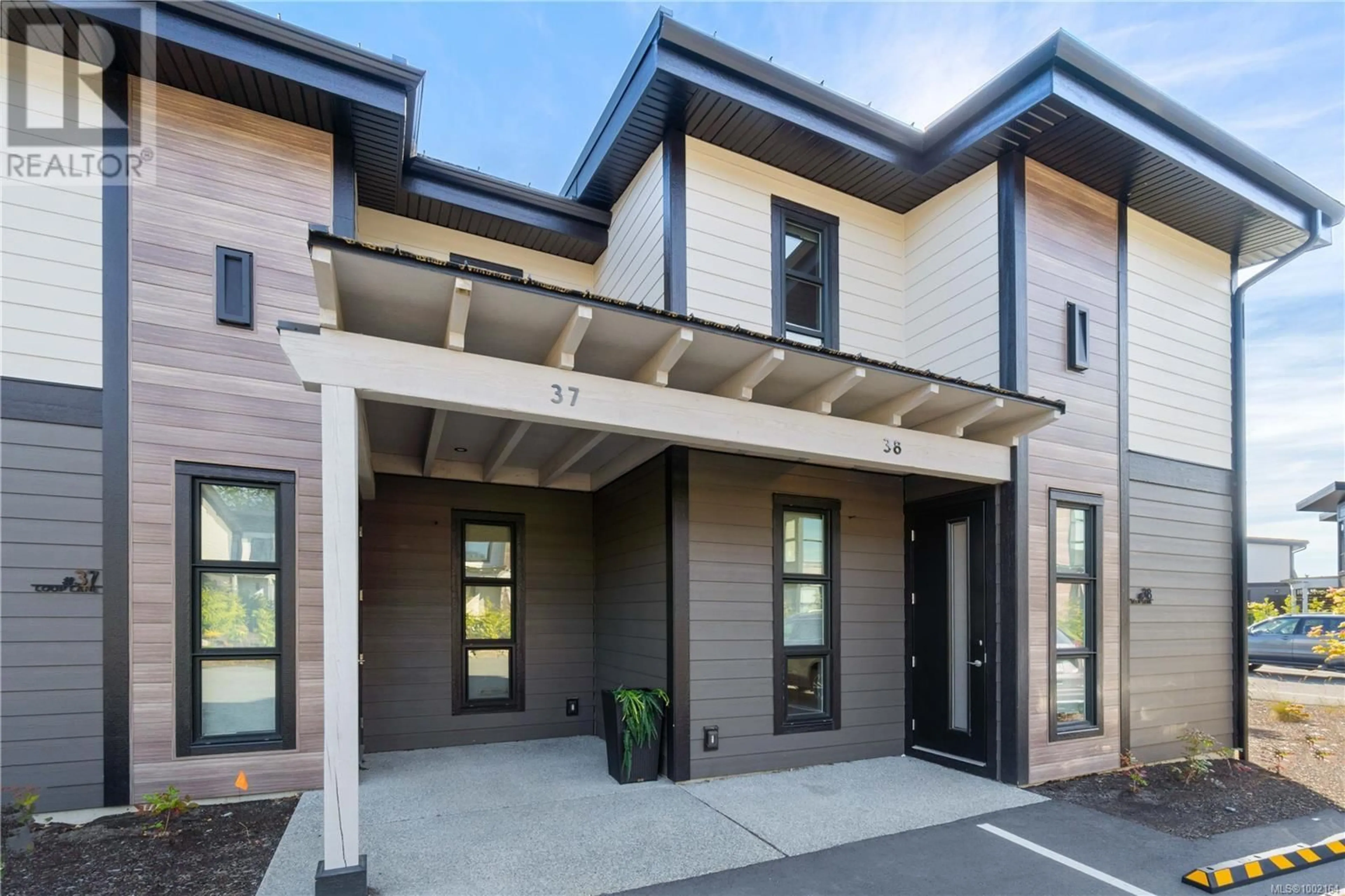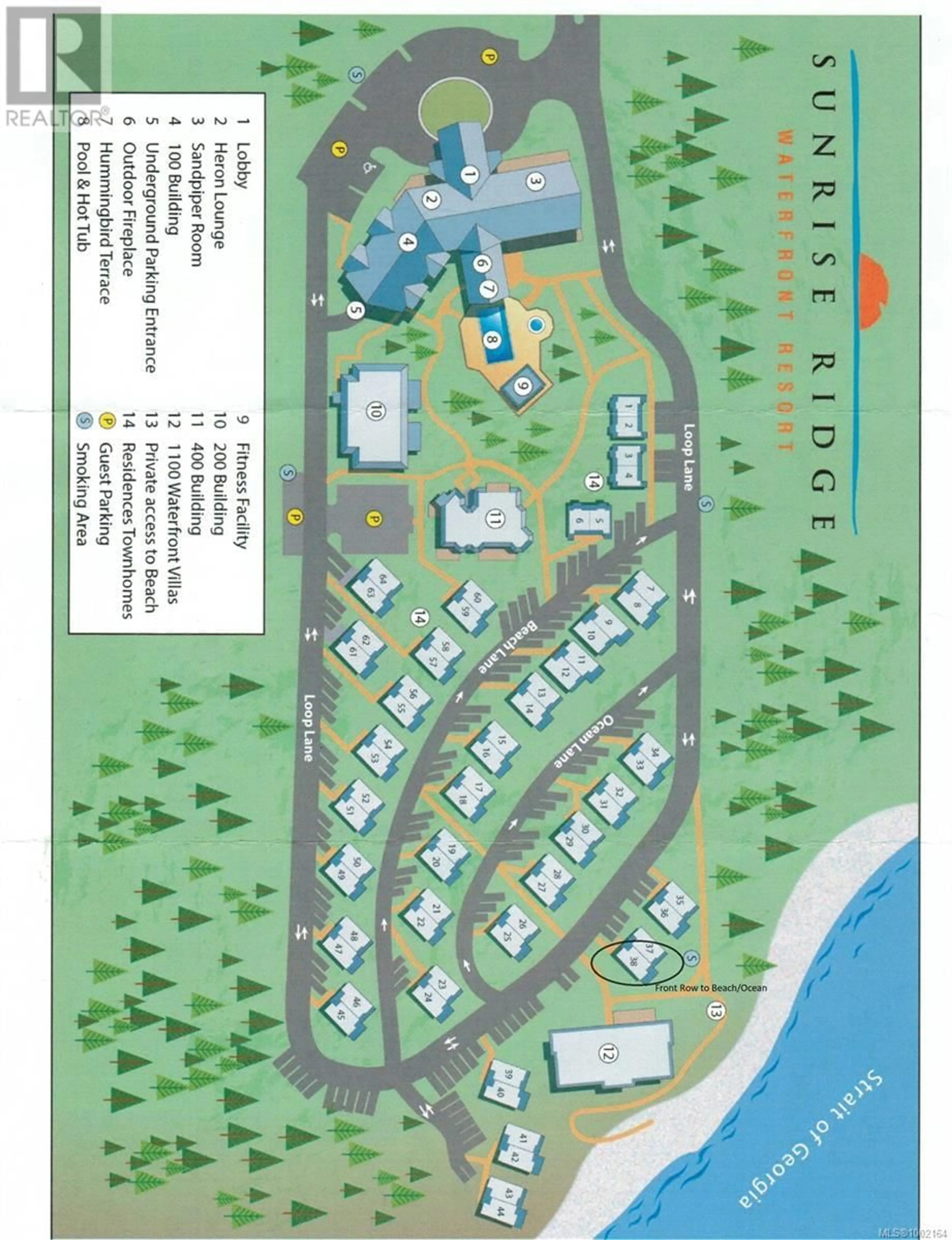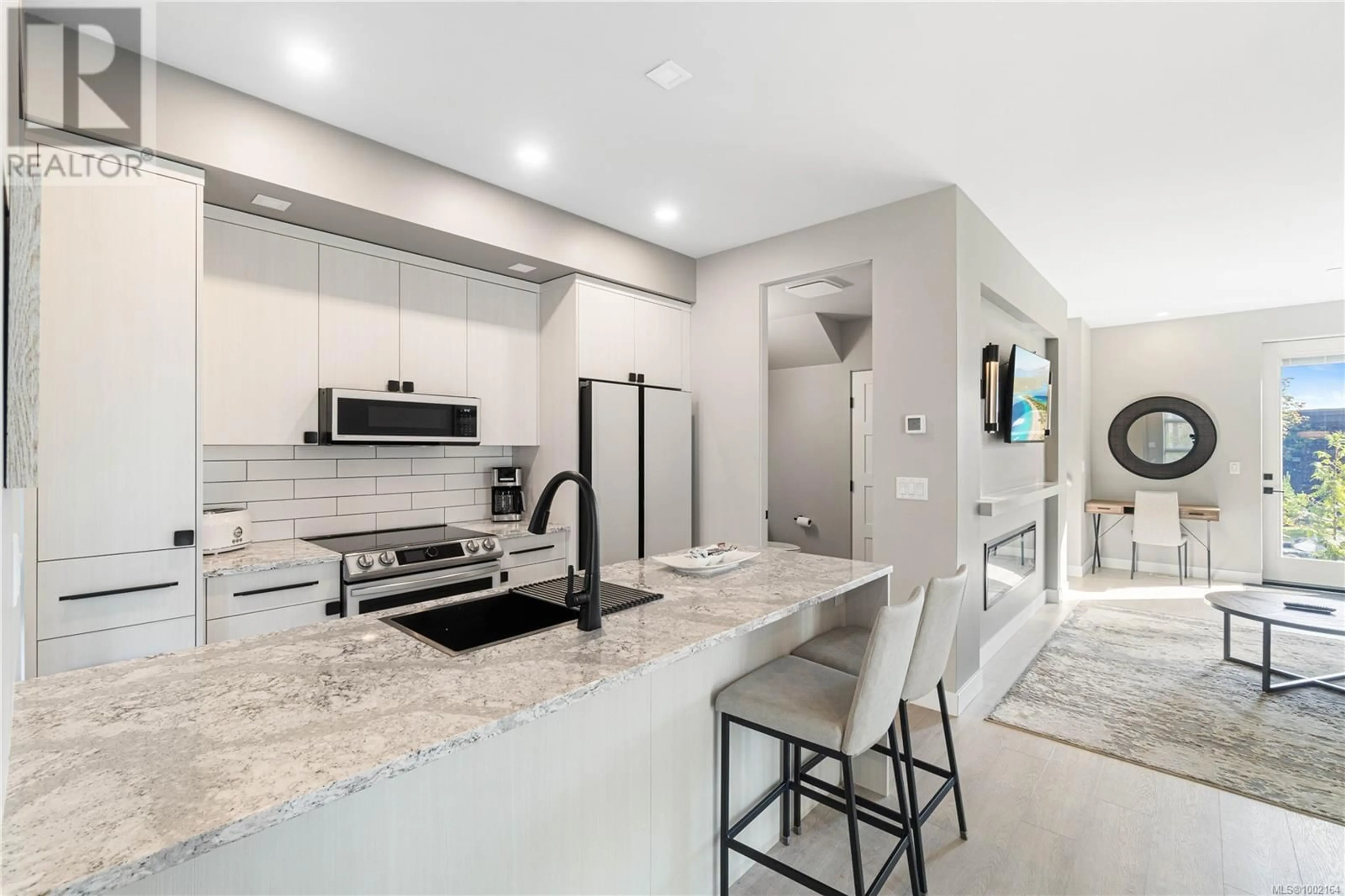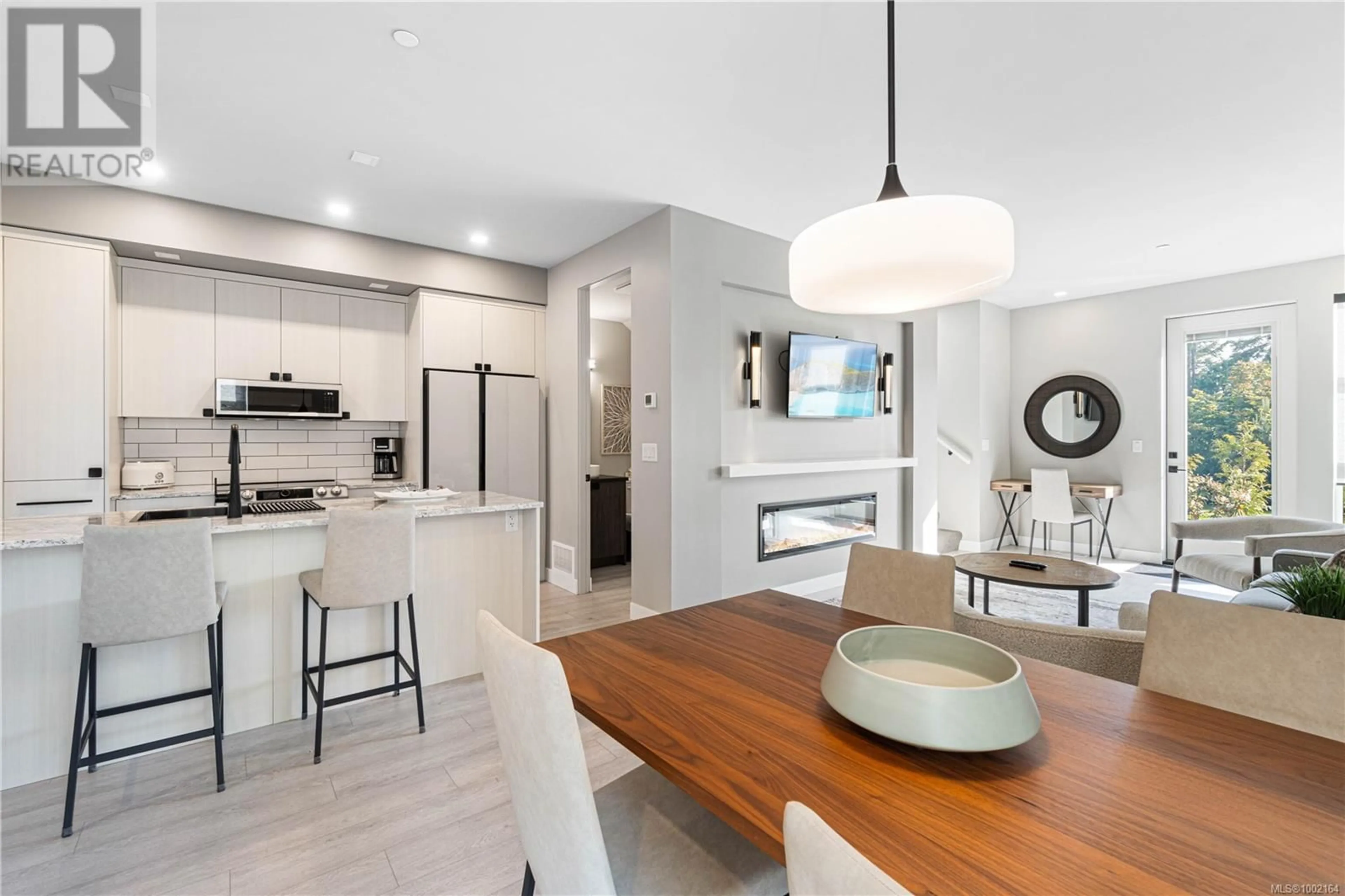38 (SL101) - 1175 RESORT DRIVE, Parksville, British Columbia V9P2E3
Contact us about this property
Highlights
Estimated valueThis is the price Wahi expects this property to sell for.
The calculation is powered by our Instant Home Value Estimate, which uses current market and property price trends to estimate your home’s value with a 90% accuracy rate.Not available
Price/Sqft$590/sqft
Monthly cost
Open Calculator
Description
Front-Row Ocean Views & Beachside Bliss - Your Vancouver Island Dream Awaits! Welcome to Sunrise Ridge, where luxury meets the laid-back charm of coastal living. This fully owned, beautifully appointed 2-bedroom townhome suite offers breathtaking ocean views from the master suite and direct beach access, making it the perfect island getaway or investment opportunity. Step inside to discover a spacious, open-concept layout with soaring ceilings and an abundance of natural light. Spanning 1,200 sq. ft. over two levels, this home features: Two gourmet kitchen on the main floor, fully equipped for culinary adventures. A cozy living area with a pull-out sofa bed, electric fireplace, and air conditioning. In-suite laundry, a convenient 2-piece bath, and walk-out patio with BBQ perfect for entertaining or relaxing after a day at the beach. Enjoy ground-level access and a short stroll to the resort's premium amenities, including a heated outdoor pool & hot tub, fitness or lounge area, business center and more. This exclusive waterfront resort is pet-friendly (up to 2 pets), with no age or rental restrictions, making it ideal for personal use or as a turnkey investment property. The unit comes fully furnished and ready to enjoy or rent. Located in the heart of Parksville on central Vancouver Island, you're just steps from world-class spas, local coffee shops, mini golf, scenic trails, and the famous sandy beaches that make this area a beloved destination. GST applies to the purchase price (id:39198)
Property Details
Interior
Features
Main level Floor
Kitchen
10'5 x 7'10Porch
6'11 x 20'3Storage
3'8 x 5'3Living room/Dining room
26'11 x 11'4Condo Details
Inclusions
Property History
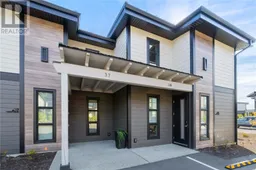 58
58
