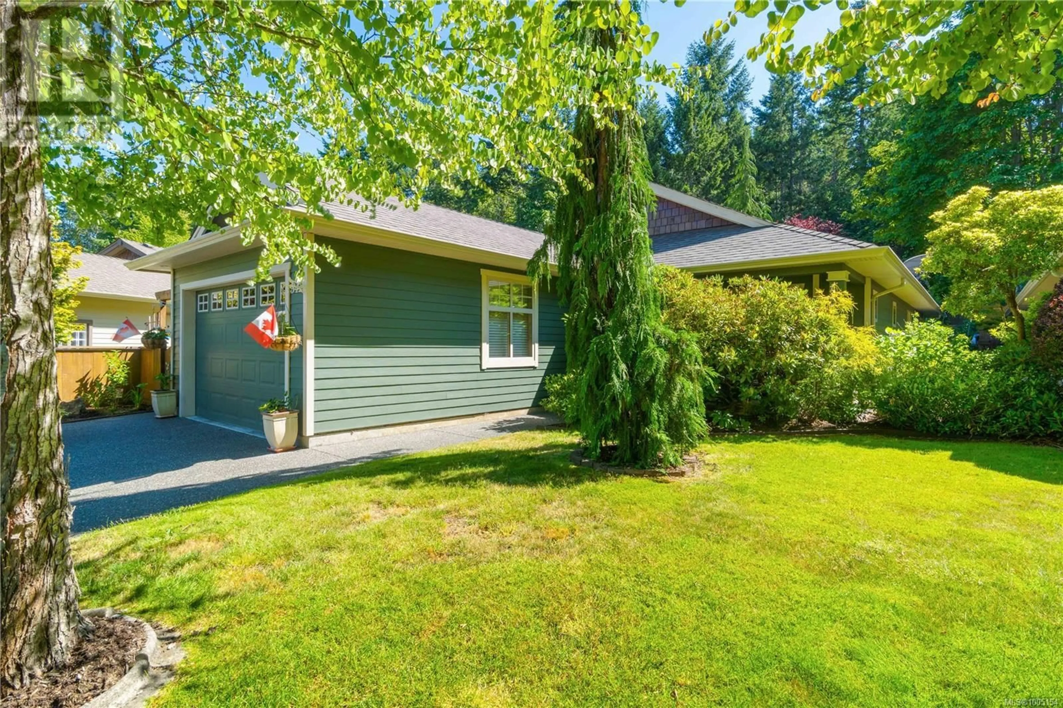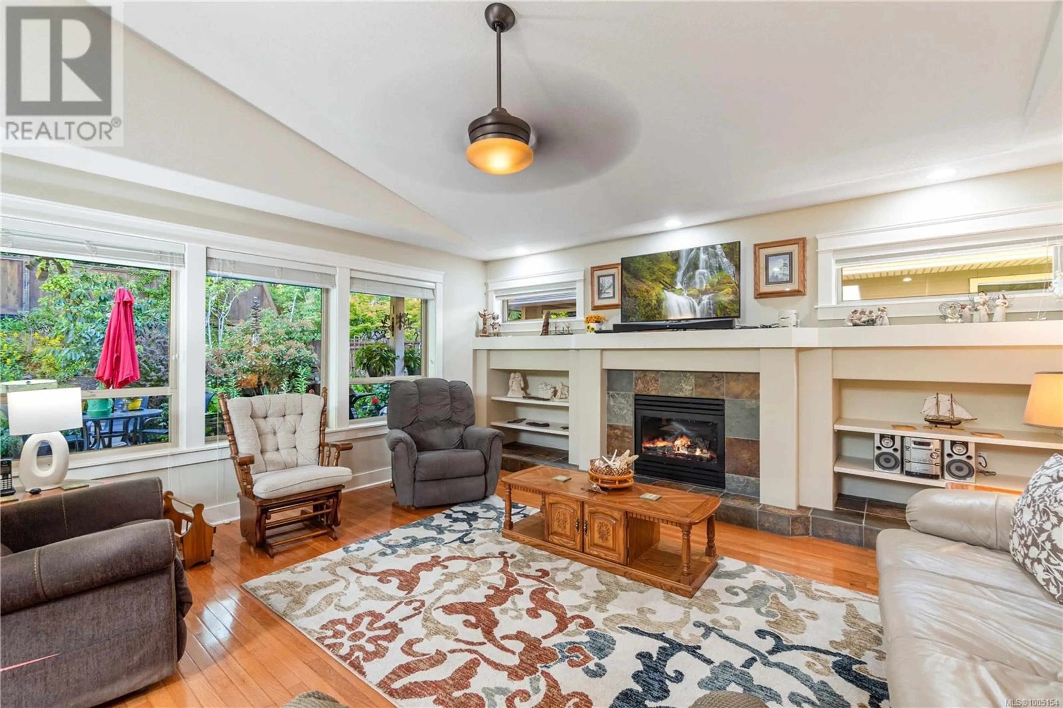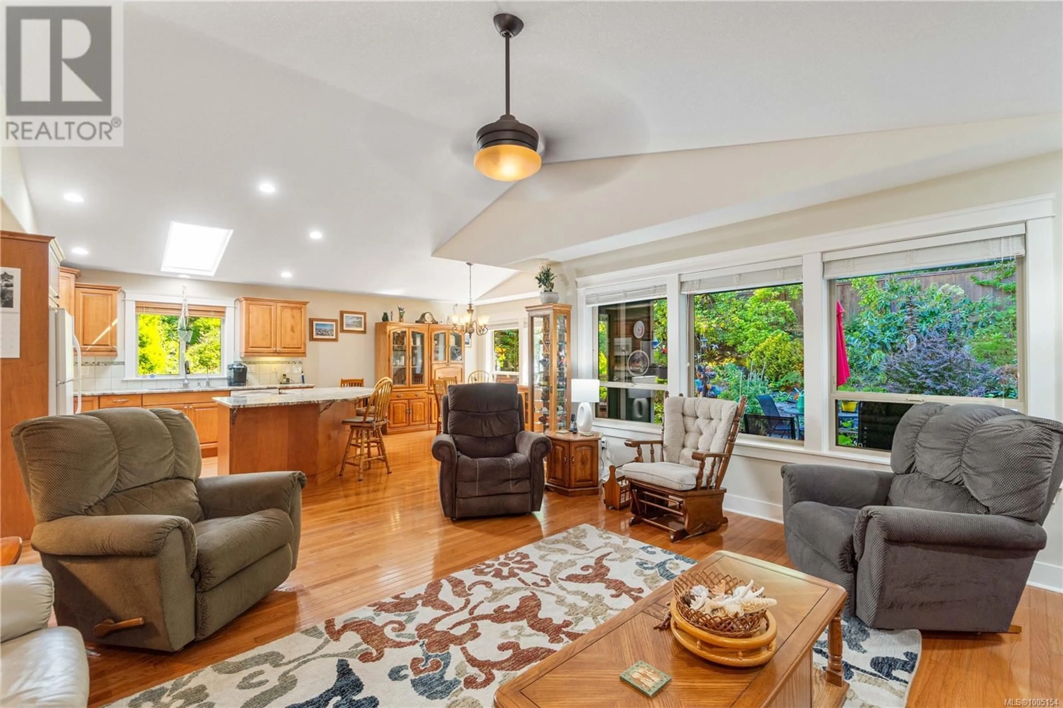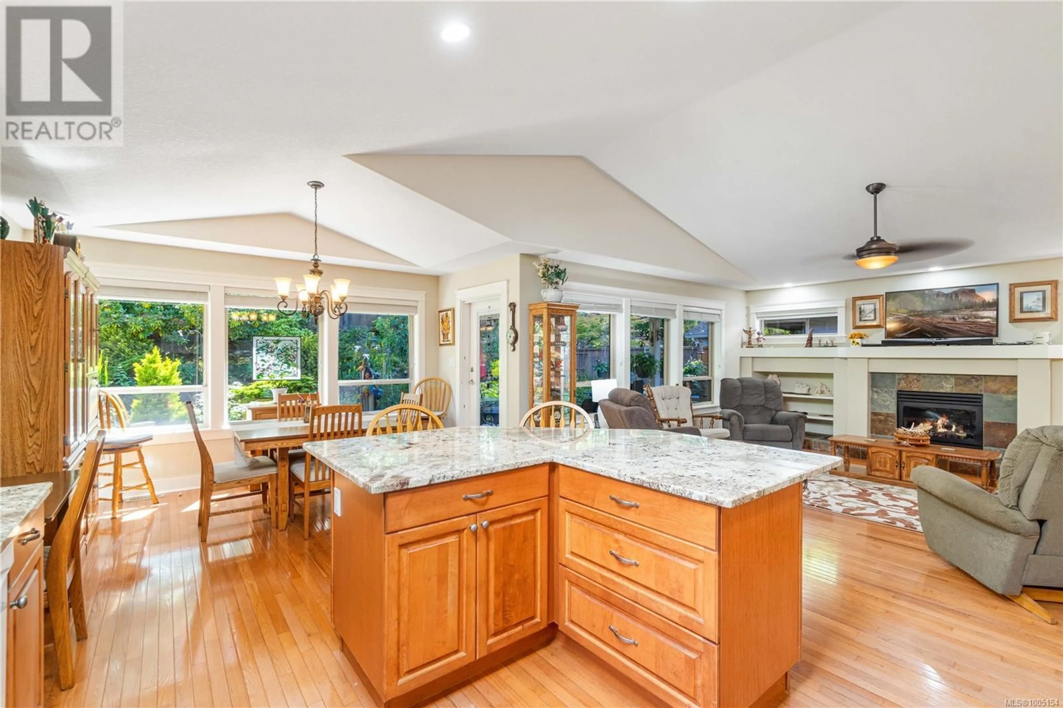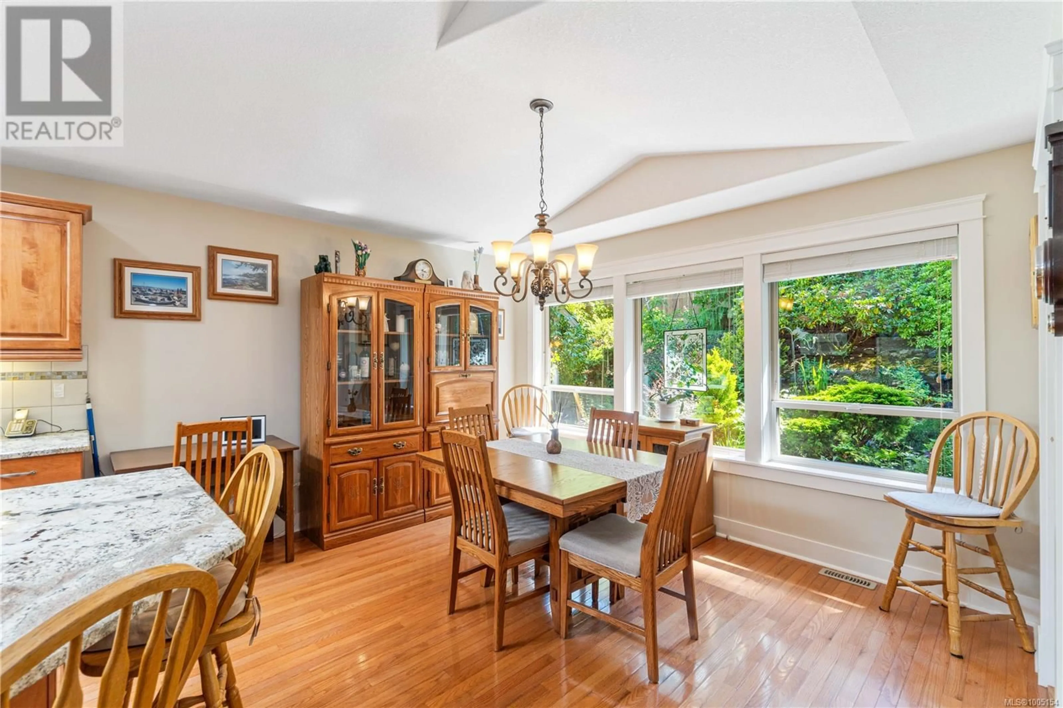342 DAVIS AVENUE, Parksville, British Columbia V9P2V4
Contact us about this property
Highlights
Estimated valueThis is the price Wahi expects this property to sell for.
The calculation is powered by our Instant Home Value Estimate, which uses current market and property price trends to estimate your home’s value with a 90% accuracy rate.Not available
Price/Sqft$532/sqft
Monthly cost
Open Calculator
Description
Welcome to 342 Davis Ave! Lovely custom built 2 bdrm, 2 bath rancher in Corfield Glades. Featuring vaulted ceilings, granite countertops, large island with eating bar, gas fireplace, heat pump, hardwood floors, skylight, attached garage, and more, all in the setting of a fully fenced, beautifully landscaped yard. Wait till you see the cute garden shed! Several outdoor seating areas with choice of sun or shade. Primary bdrm is spacious with W/I closet and 5 pce ensuite. Located in a bare land strata that is 55+ and allows pets. Convenient to shopping. restaurants, parks, beaches. recreation and all amenities available in the wonderful oceanside city of Parksville. Check out the photos and make an appointment to come see for yourself. (id:39198)
Property Details
Interior
Features
Main level Floor
Bathroom
Ensuite
Laundry room
5'6 x 10'0Bedroom
10'1 x 12'0Exterior
Parking
Garage spaces -
Garage type -
Total parking spaces 3
Condo Details
Inclusions
Property History
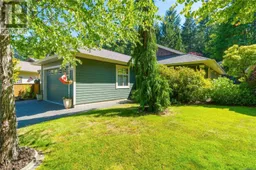 29
29
