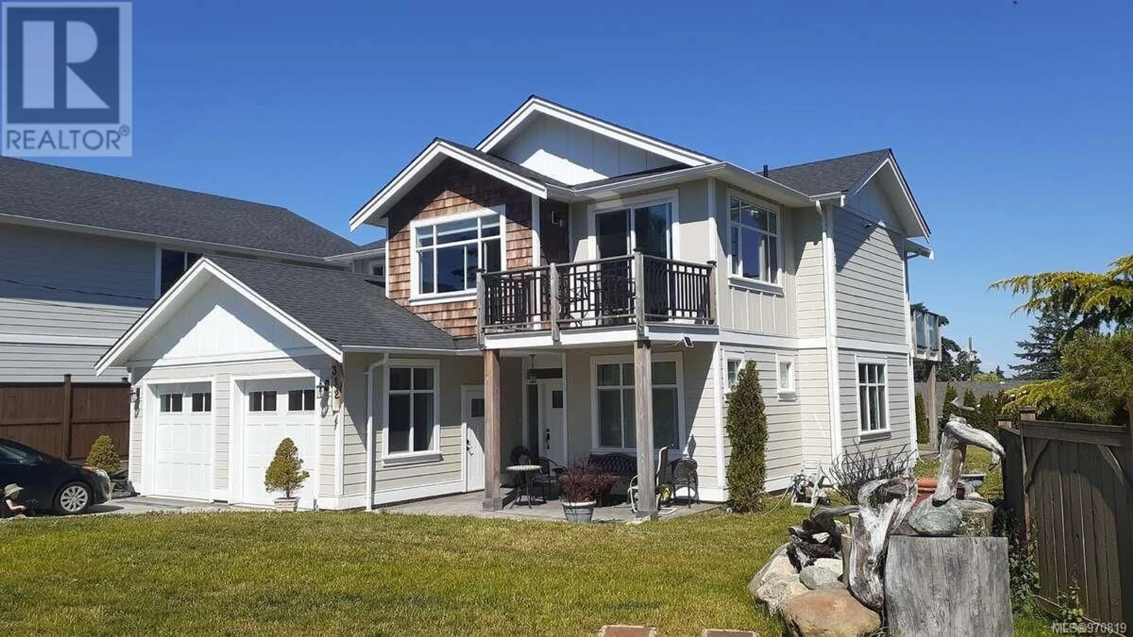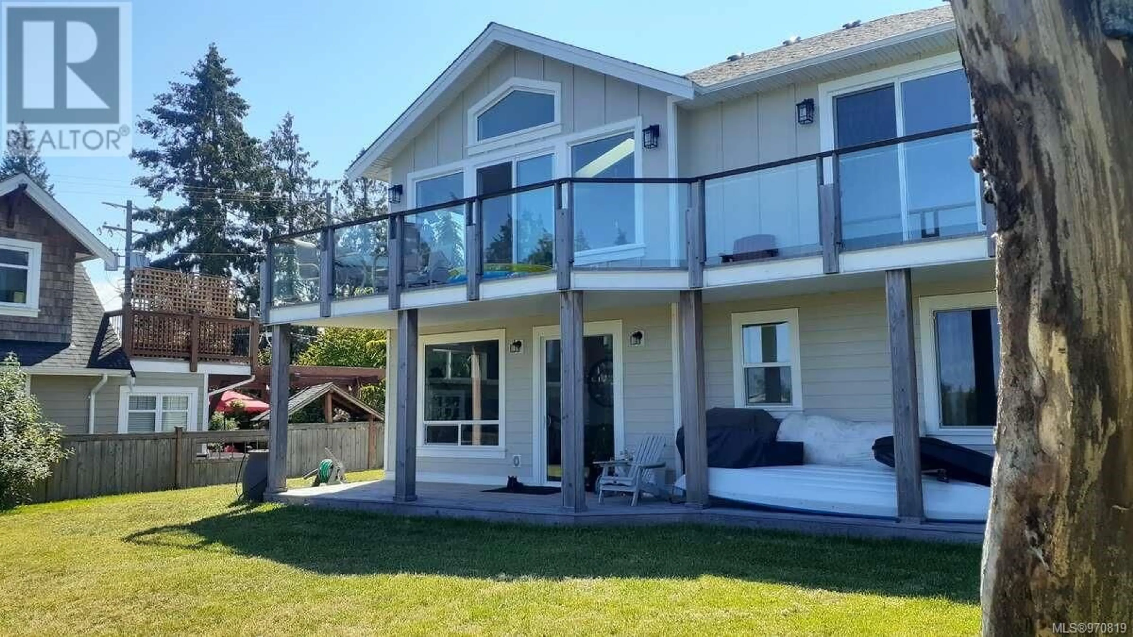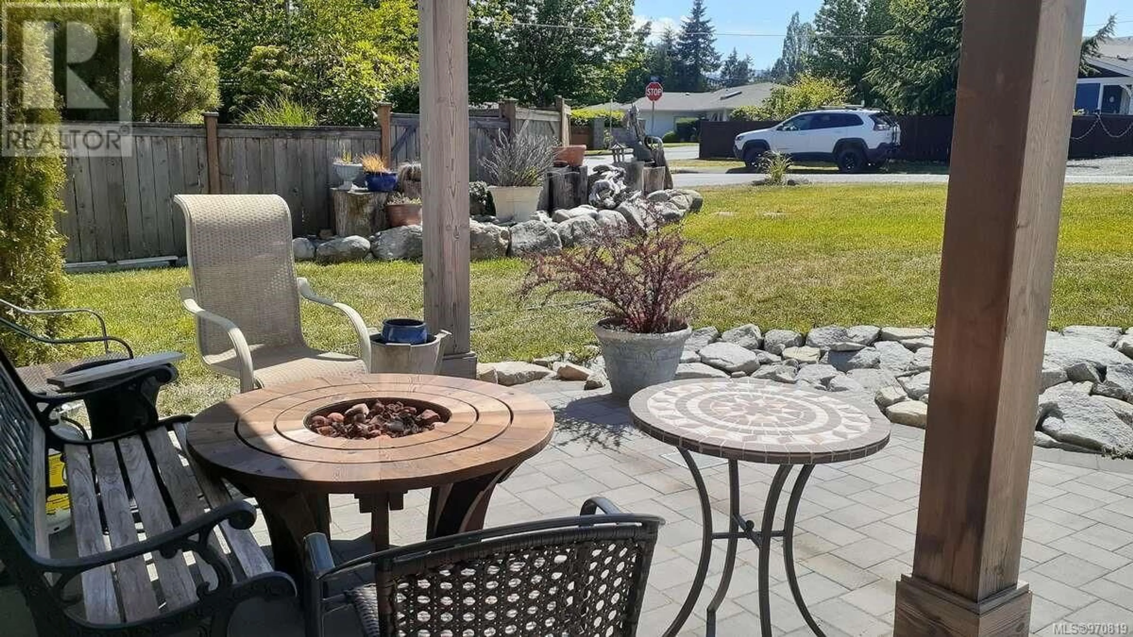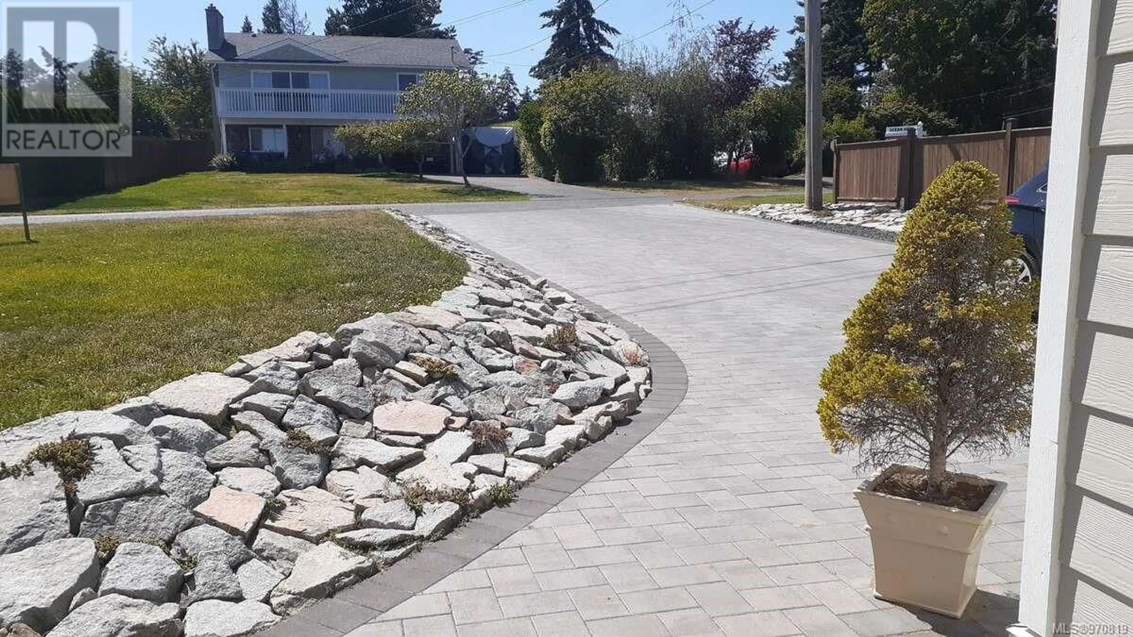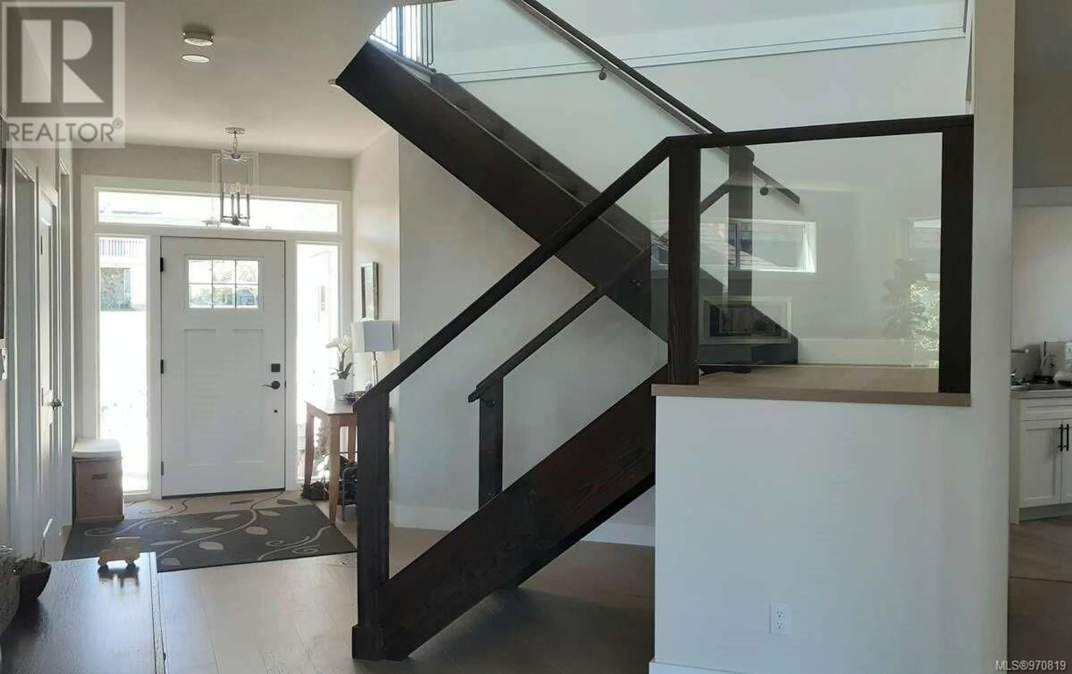312 WISTERIA STREET, Parksville, British Columbia V9P1E1
Contact us about this property
Highlights
Estimated valueThis is the price Wahi expects this property to sell for.
The calculation is powered by our Instant Home Value Estimate, which uses current market and property price trends to estimate your home’s value with a 90% accuracy rate.Not available
Price/Sqft$486/sqft
Monthly cost
Open Calculator
Description
For more information, please click on Brochure button below. Stunning 4bd/3ba home on 0.19 acres built in 2020. Open concept floor plan features 2832 sqft living space, including 448sqft garage. Natural light pours in through large windows, making it perfect for families or entertaining. Master suite boasts a freestanding tub, heated tile floor, and luxury shower. Two decks take advantage of the sun and breathtaking views. Energy-efficient features include step code 4, heat pumps, air exchanger, solar hot water, and heat recovery system. Enjoy walking distance to schools, daycare, restaurants, downtown, and family center; beach access just a short stroll away! (id:39198)
Property Details
Interior
Features
Lower level Floor
Other
21'6 x 4'6Laundry room
7'0 x 13'7Family room
13'0 x 20'0Bedroom
11'3 x 14'0Exterior
Parking
Garage spaces -
Garage type -
Total parking spaces 5
Property History
 23
23
