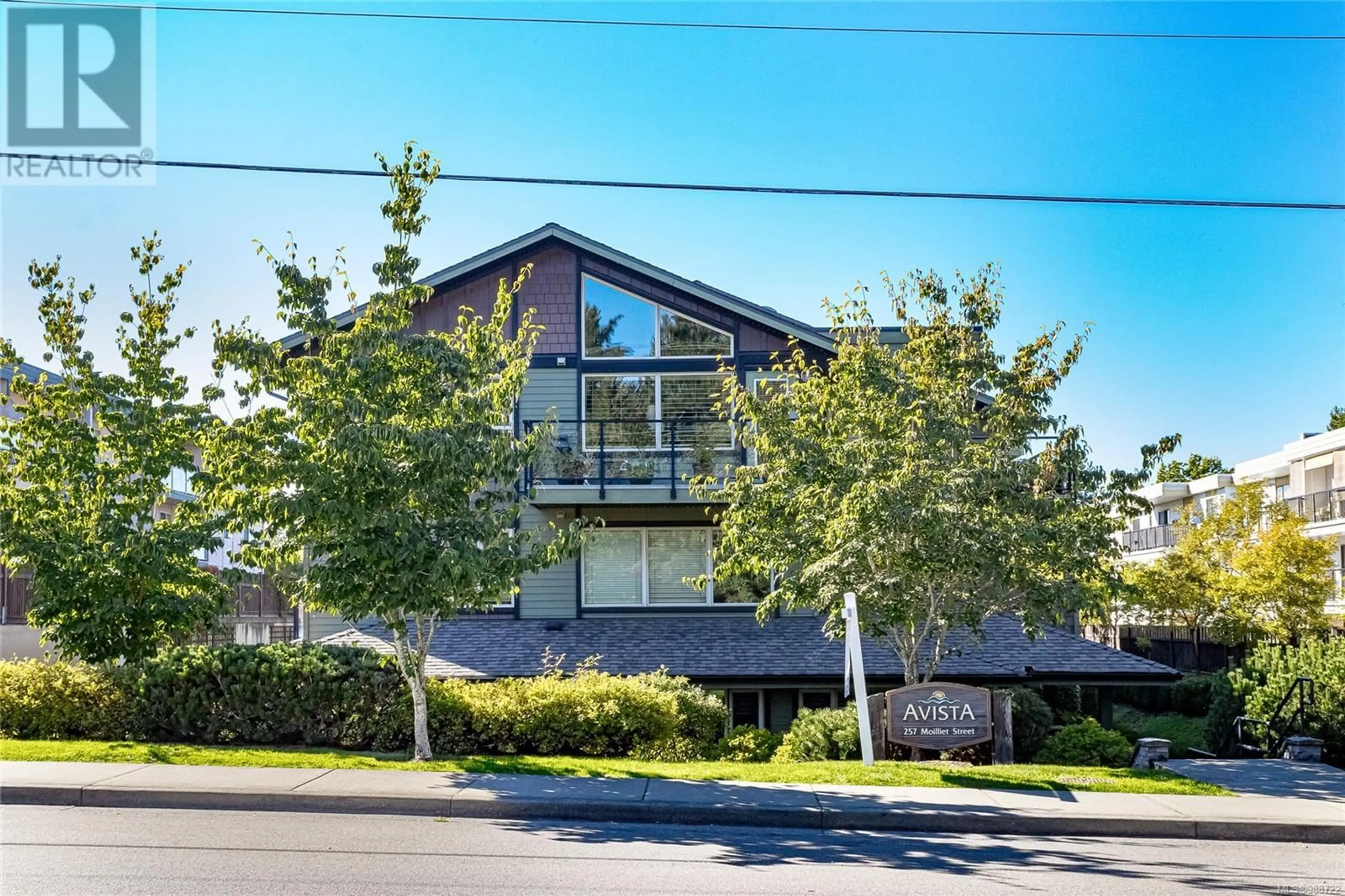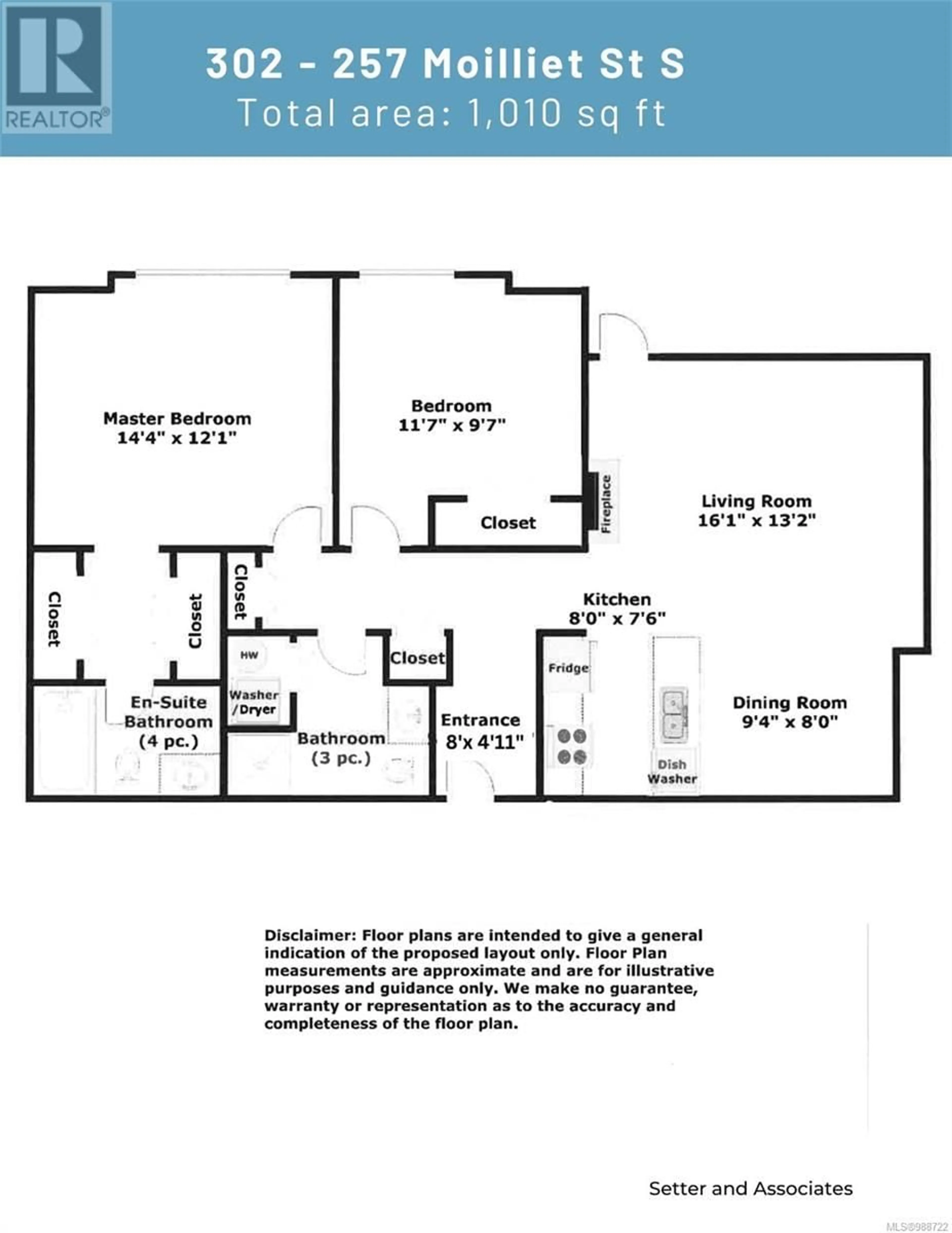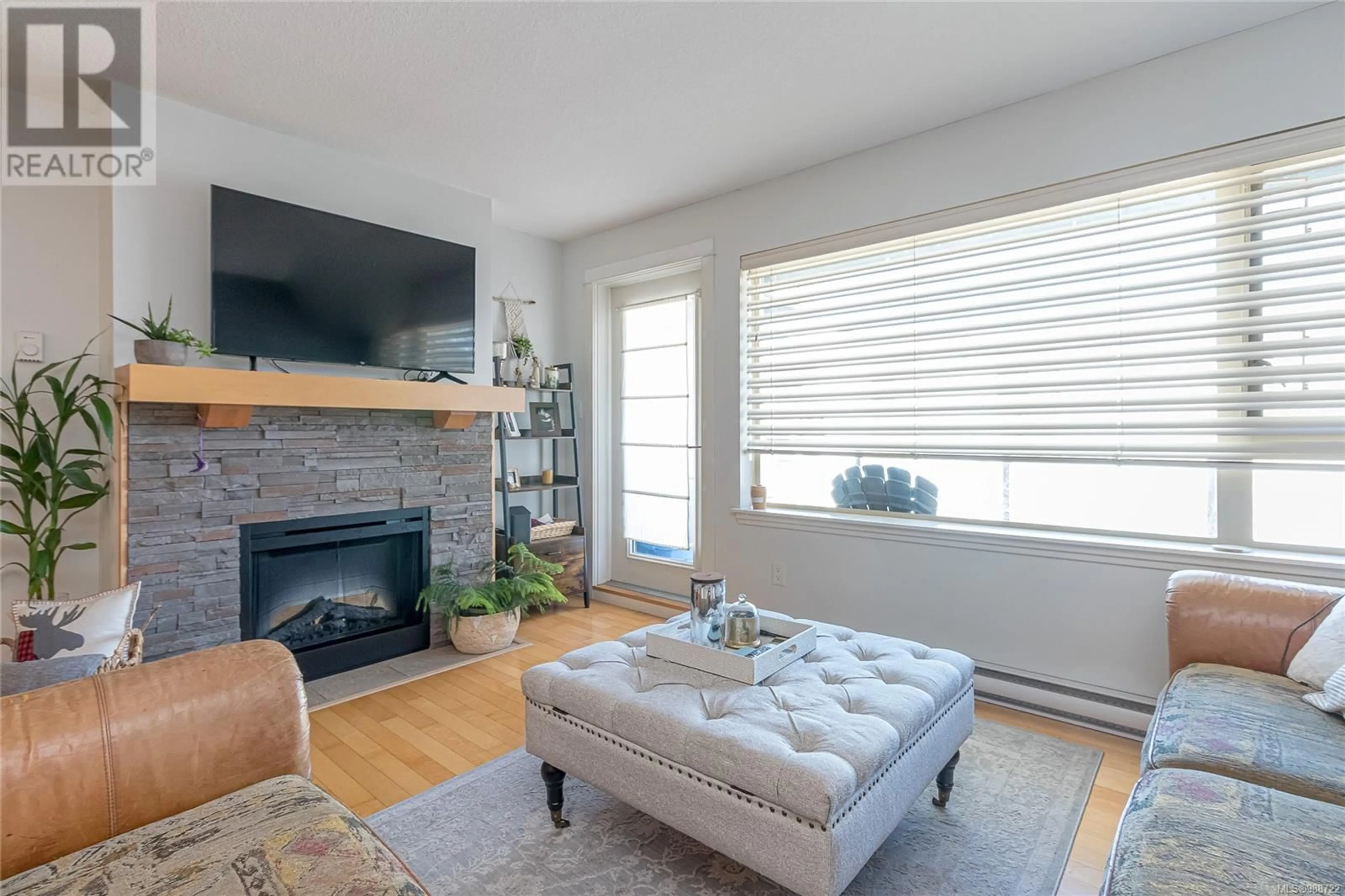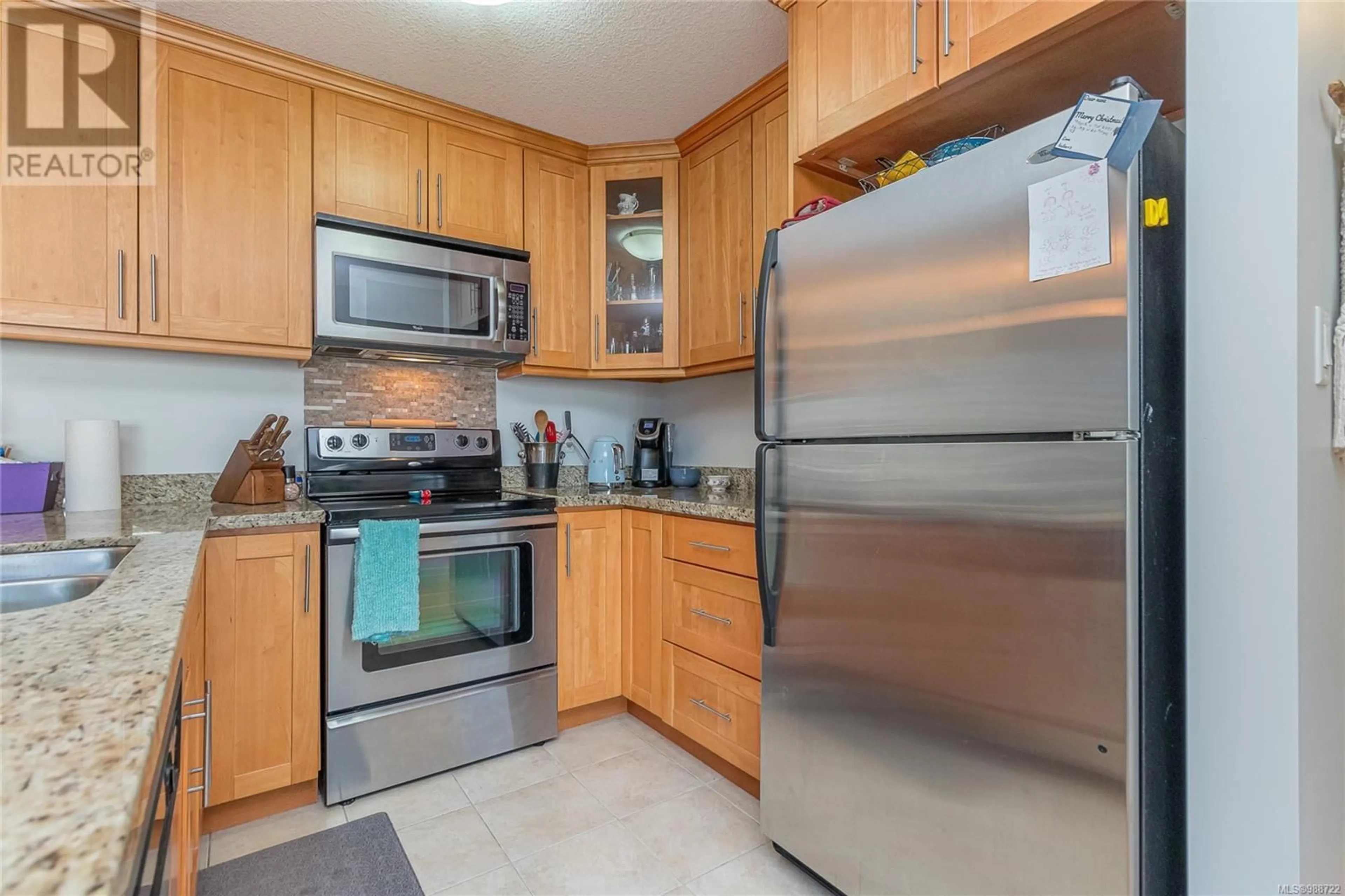302 257 Moilliet St S, Parksville, British Columbia V9P0B3
Contact us about this property
Highlights
Estimated ValueThis is the price Wahi expects this property to sell for.
The calculation is powered by our Instant Home Value Estimate, which uses current market and property price trends to estimate your home’s value with a 90% accuracy rate.Not available
Price/Sqft$445/sqft
Est. Mortgage$1,933/mo
Maintenance fees$444/mo
Tax Amount ()-
Days On Market42 days
Description
Welcome to Avista at 302-257 Moilliet St S! This spacious third-floor 2-bed, 2-bath, 1,010 sq. ft. condo offers a serene retreat in the heart of Parksville, just a short walk to downtown amenities and the stunning waterfront. Enjoy a peek-a-boo mountain view from the balcony, while neutral sea-inspired tones create a light and airy ambiance throughout. Freshly painted and move-in ready, this inviting home features maple hardwood floors, granite countertops, a striking rock-surround fireplace, and oversized windows that bathe the space in natural light. The well-appointed kitchen boasts stainless steel appliances and a convenient eating bar, perfect for casual dining. The generous primary suite includes a walk-in closet and private 3-piece ensuite, plus a second bedroom, main bath, and in-suite laundry add to the home’s functionality. Built with advanced rainscreen technology, this well-maintained development offers a spacious balcony with garden views, a designated parking spot, and a storage locker. Attractively priced, this condo is an excellent option for first-time buyers, downsizers, or investors. Parksville’s beach town charm, mild climate, and relaxed lifestyle make it a wonderful place to call home. Strata allows rentals and welcomes pets. Don’t miss this opportunity to embrace coastal living! Measurements are approximate and should be verified if important. (id:39198)
Property Details
Interior
Features
Main level Floor
Ensuite
Bathroom
Bedroom
11'7 x 9'7Primary Bedroom
14'4 x 12'1Exterior
Parking
Garage spaces 1
Garage type Open
Other parking spaces 0
Total parking spaces 1
Condo Details
Inclusions
Property History
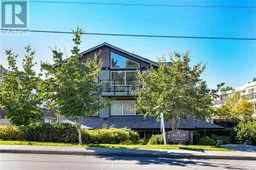 44
44
