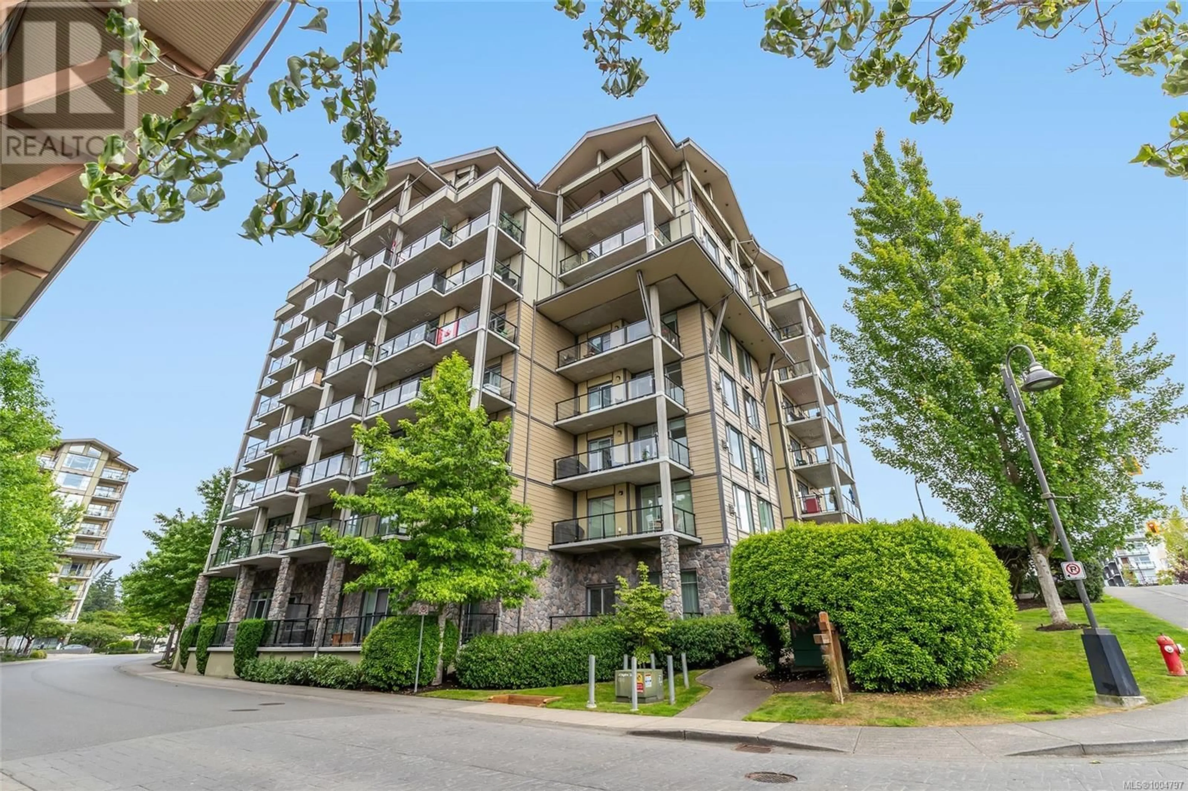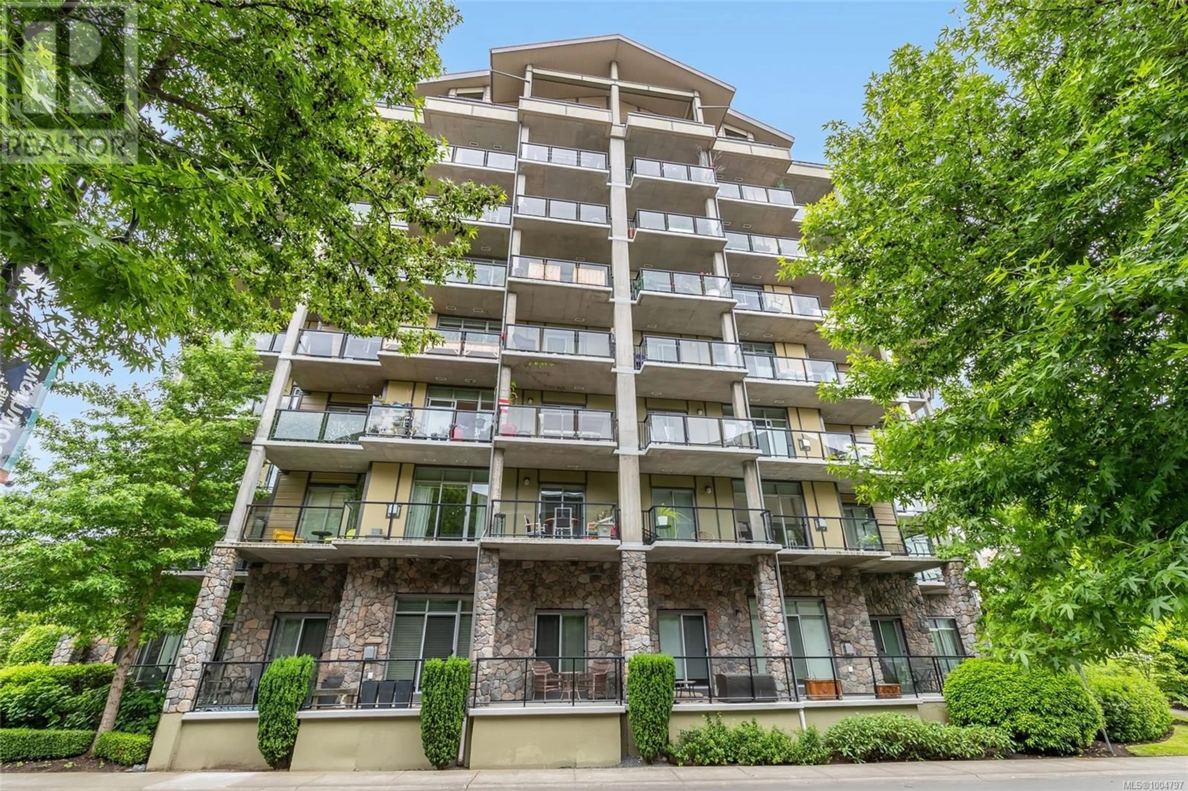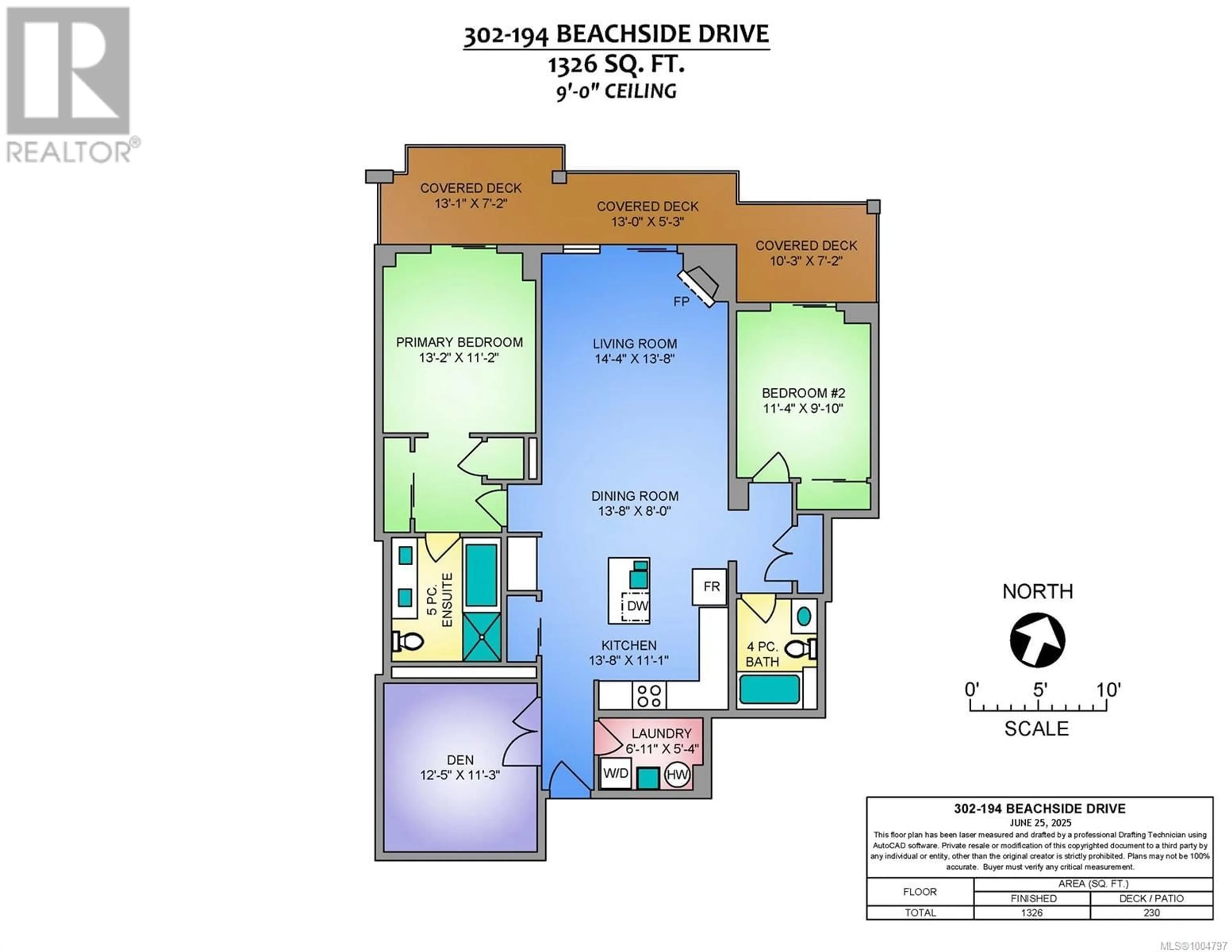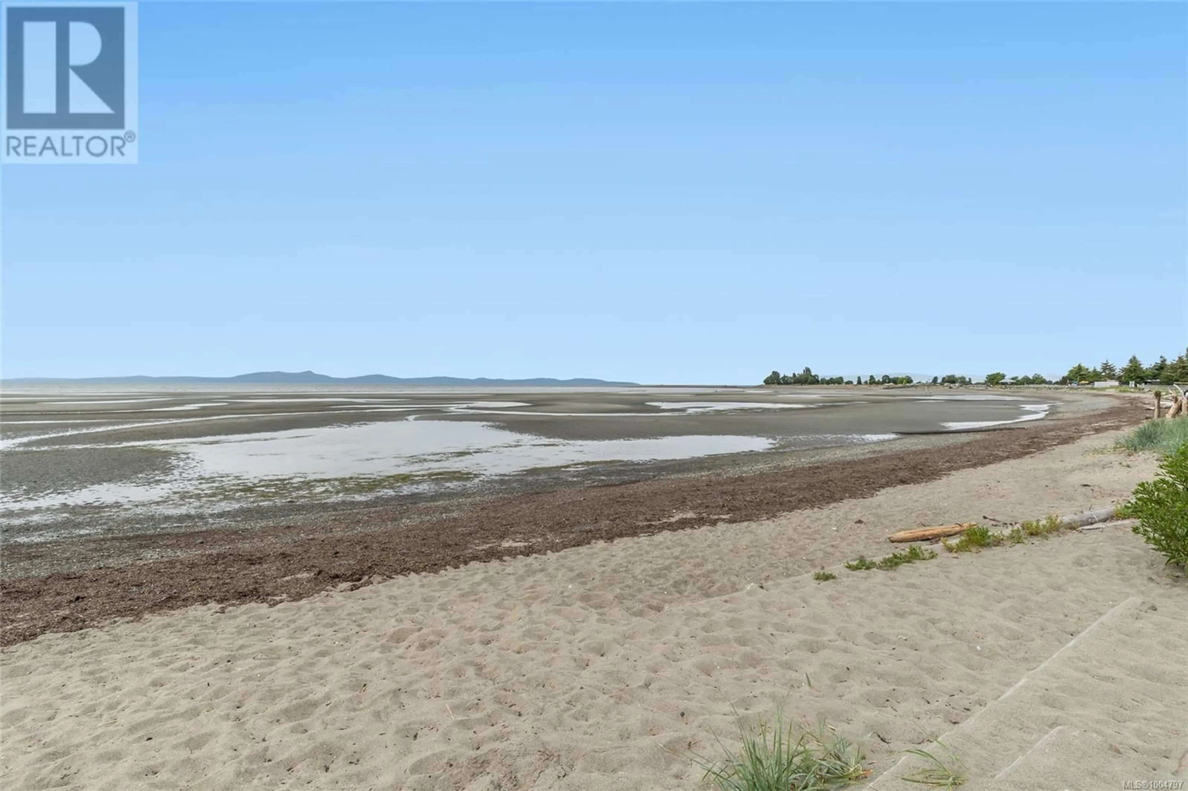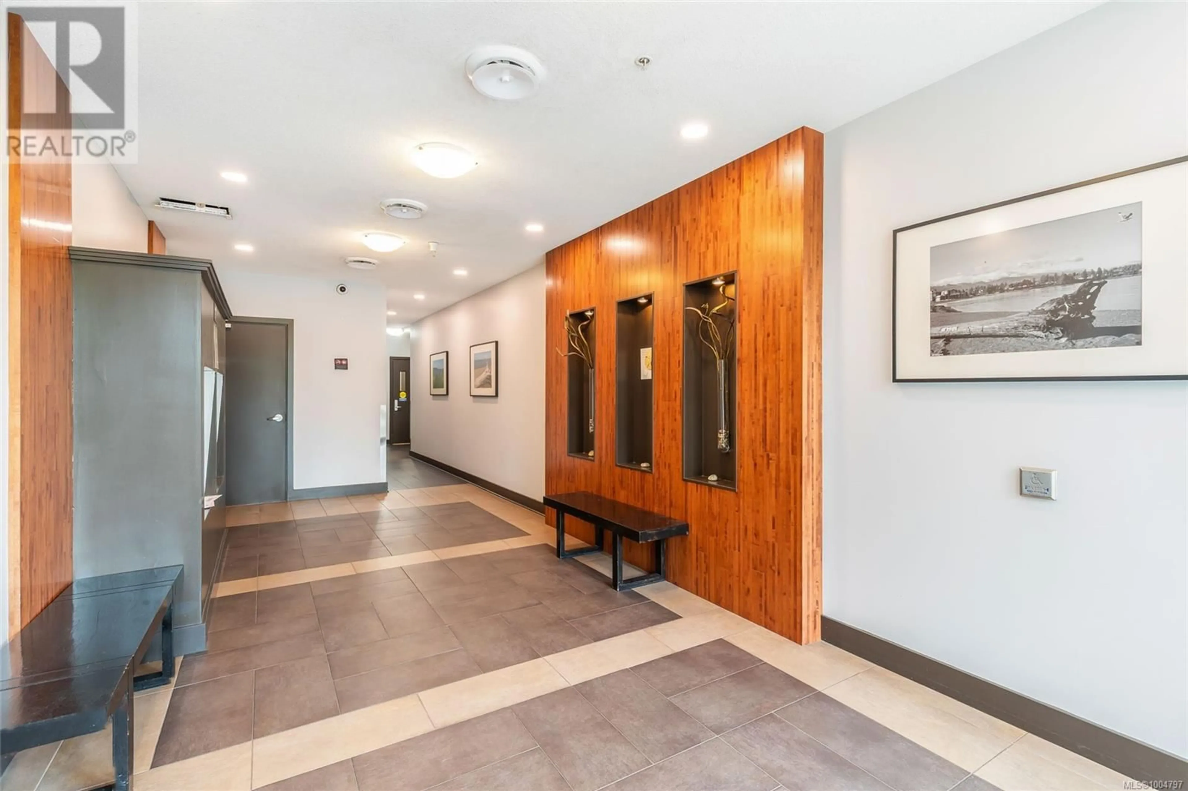302 - 194 BEACHSIDE DRIVE, Parksville, British Columbia V9P0B1
Contact us about this property
Highlights
Estimated valueThis is the price Wahi expects this property to sell for.
The calculation is powered by our Instant Home Value Estimate, which uses current market and property price trends to estimate your home’s value with a 90% accuracy rate.Not available
Price/Sqft$505/sqft
Monthly cost
Open Calculator
Description
Imagine owning a spacious 2 bedroom plus den condo located steps from the amazing Parksville Beach and community boardwalk. This 1326 square foot condo is conveniently located on the third floor close to the beach. Enjoy the extensive patio, take in the ocean breezes, and relax. Your condo is designed with privacy, convenience and enjoyment in mind. The 9-foot ceilings set the stage. The private den is located off the main hallway that opens to the kitchen, living and dining area. Perfect for relaxing and entertaining. The kitchen features granite countertops, extensive cabinetry, and quality appliances. The primary suite features a very comfortable ensuite and retains its own privacy. The guest suite also has patio access and separate privacy. The Beach Club, well known for its quality construction offers privacy and a unique location near shops and restaurants. Enjoy the benefits of your own private pool, gym and sauna, secured access and parking. Walk the beach and enjoy life. (id:39198)
Property Details
Interior
Features
Main level Floor
Laundry room
5'4 x 6'11Primary Bedroom
11'2 x 13'2Den
11'3 x 12'5Ensuite
Exterior
Parking
Garage spaces -
Garage type -
Total parking spaces 1
Condo Details
Inclusions
Property History
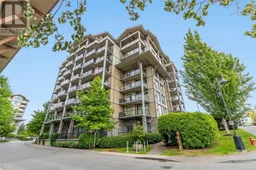 52
52
