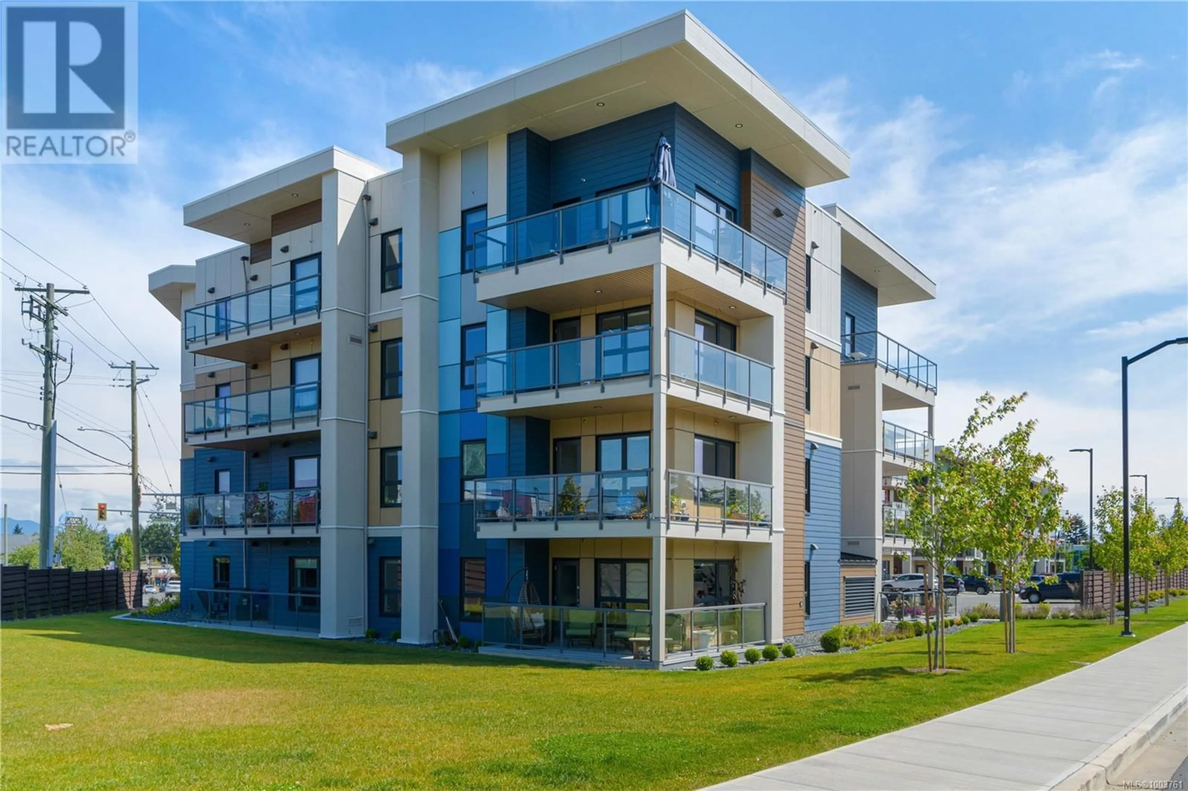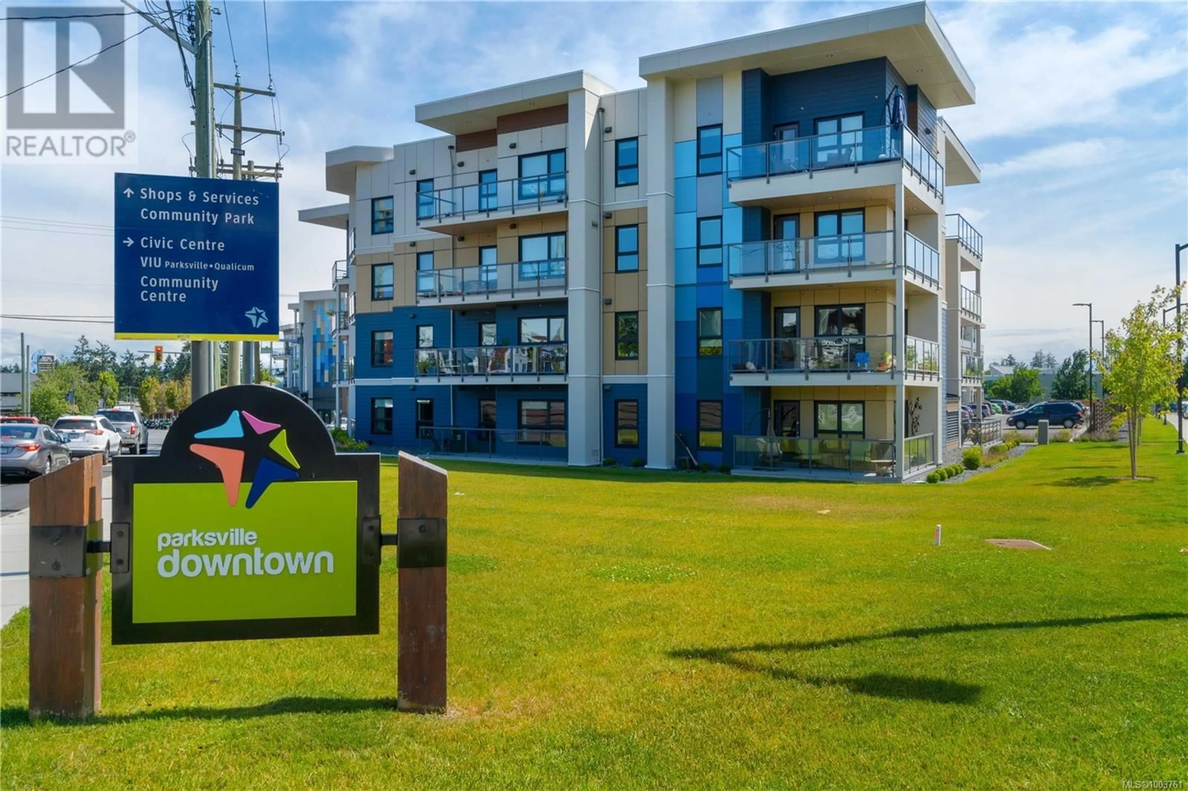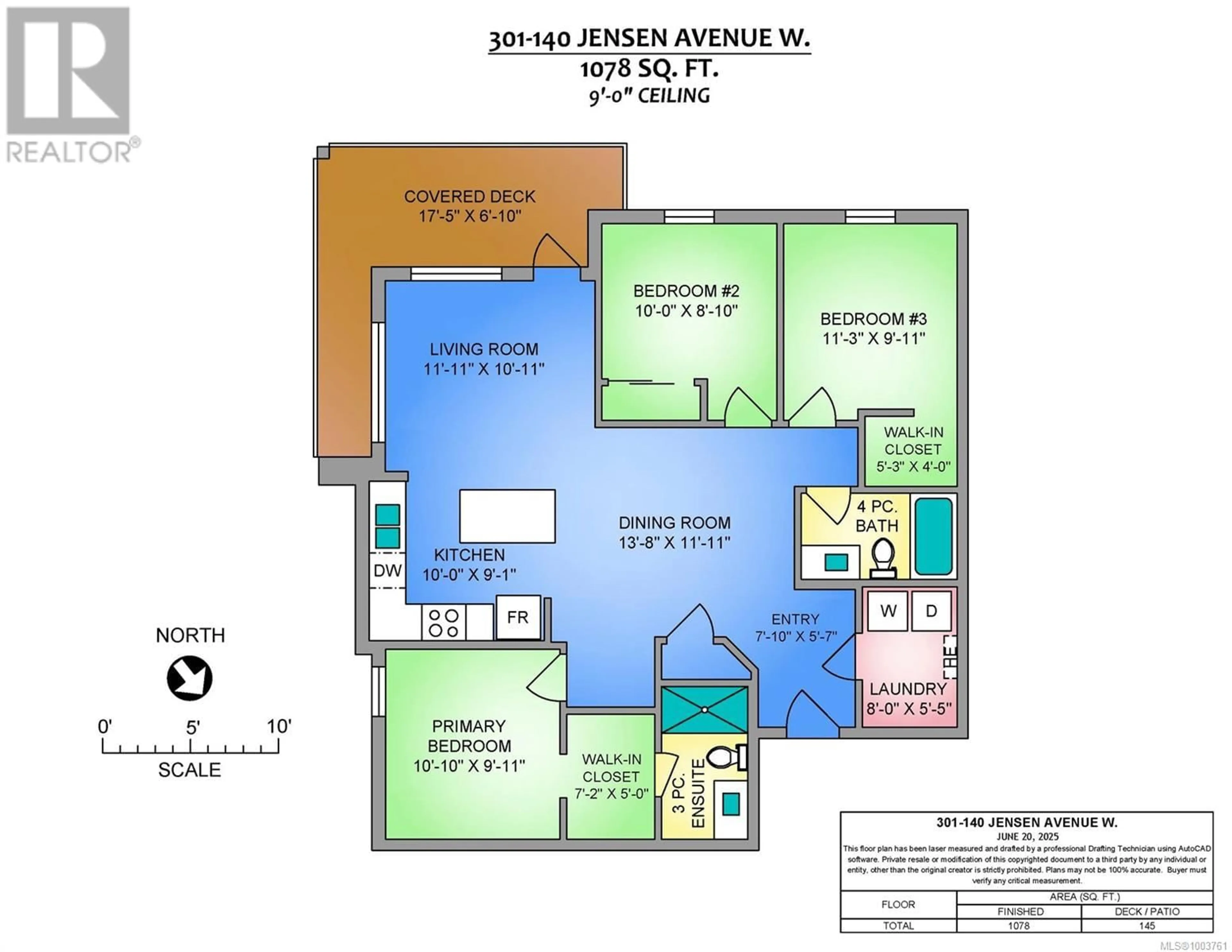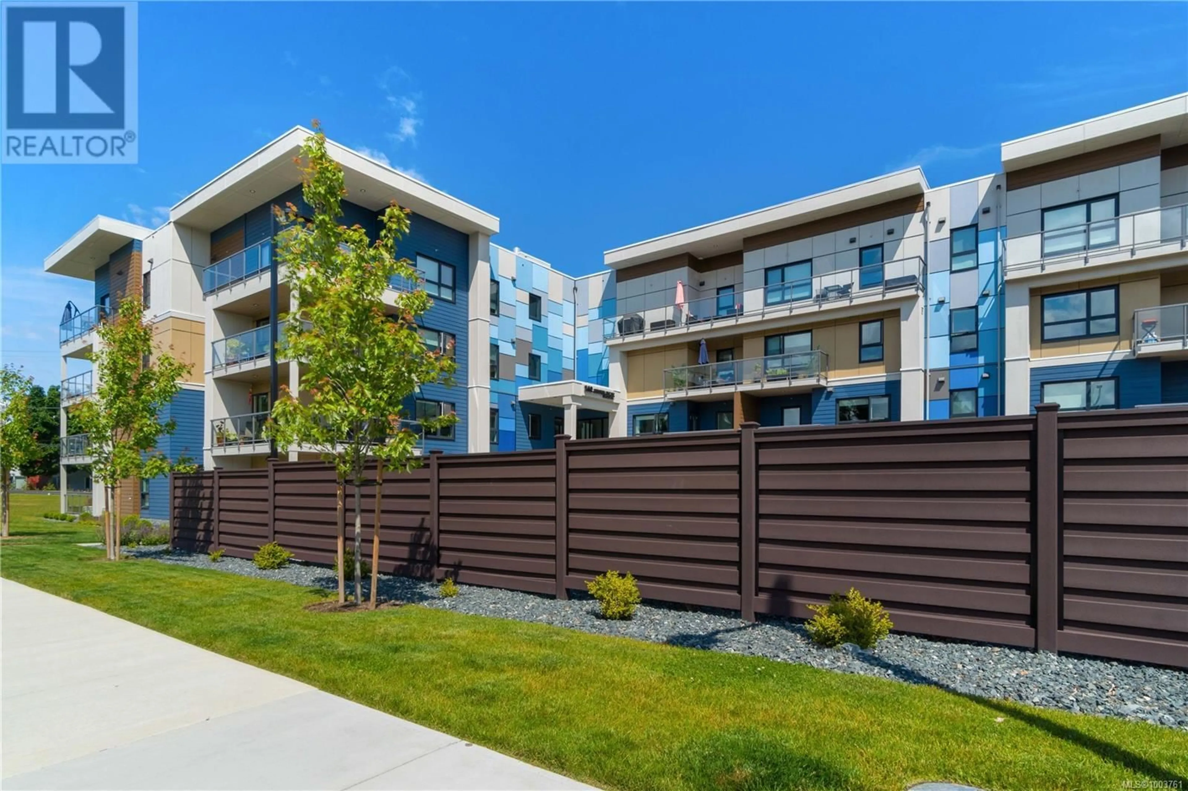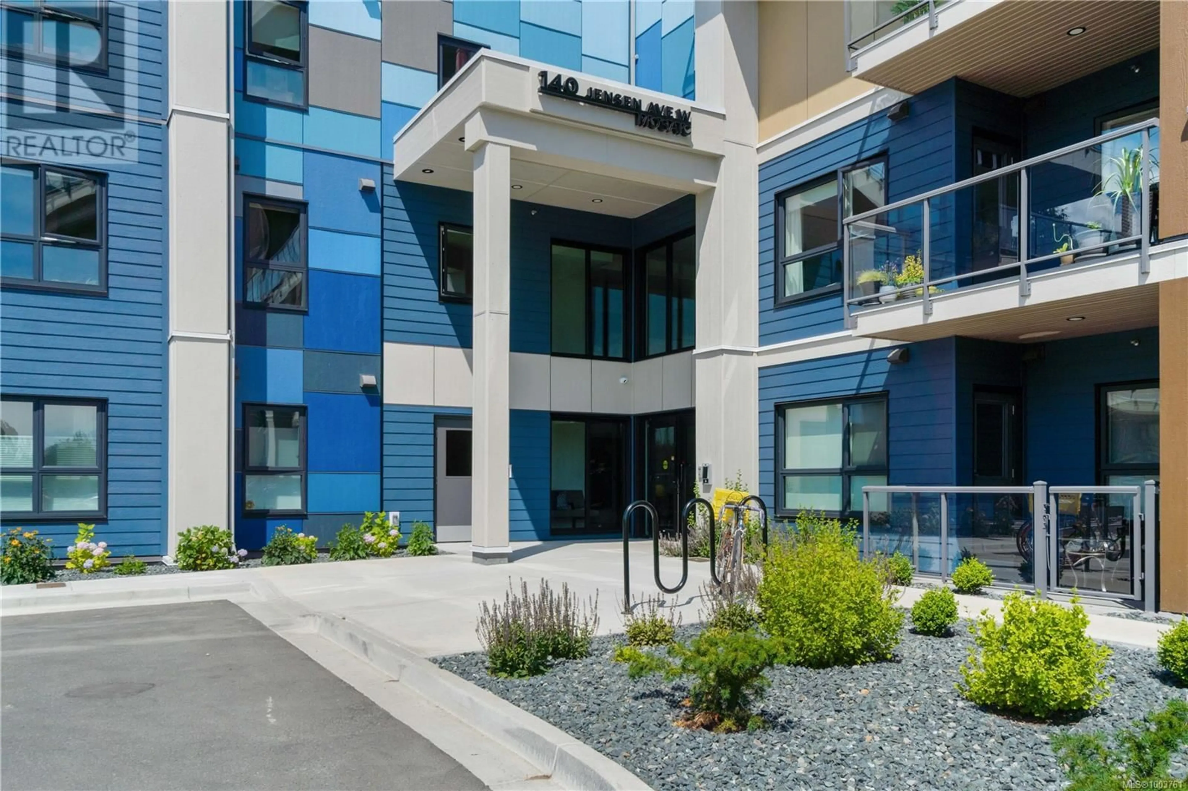301 - 140 JENSEN AVENUE WEST, Parksville, British Columbia V9P0H7
Contact us about this property
Highlights
Estimated valueThis is the price Wahi expects this property to sell for.
The calculation is powered by our Instant Home Value Estimate, which uses current market and property price trends to estimate your home’s value with a 90% accuracy rate.Not available
Price/Sqft$530/sqft
Monthly cost
Open Calculator
Description
Modern 3-Bedroom Condo in the Heart of Parksville – Exceptional Value & Comfort! Welcome to this bright and beautifully designed 3-bedroom, 2-bathroom corner unit at The Mosaic, one of Parksville’s most desirable new developments. Located on the 3rd floor, this home offers a smart and functional layout with oversized windows, abundant natural light, and quiet indoor comfort thanks to advanced insulation and an energy-efficient ductless heat pump for both heating and cooling. High-quality modern features include: • Quartz countertops & soft-close cabinetry • Stainless steel appliances • Energy-efficient washer & dryer • LED lighting throughout • Secure underground parking & full-size storage locker • Fob-secured building entry Built by Highstreet Construction, this home is part of a carbon-free community, constructed to meet the highest BC Energy Step Code standards. Still under warranty, the building offers long-term peace of mind and sustainability. Located just a short stroll (under 1km) to Parksville’s beach, trails, local shops, and dining, this home is ideally positioned to enjoy all that the community has to offer. Pet-friendly (see bylaws) and perfect for downsizers, investors, or anyone seeking a stylish, move-in-ready home in a vibrant and convenient location. Book your private showing today! (id:39198)
Property Details
Interior
Features
Main level Floor
Balcony
6'10 x 17'5Laundry room
5'5 x 8'0Bedroom
9'11 x 11'3Bathroom
Exterior
Parking
Garage spaces -
Garage type -
Total parking spaces 2
Condo Details
Inclusions
Property History
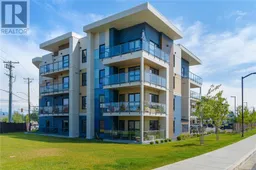 37
37
