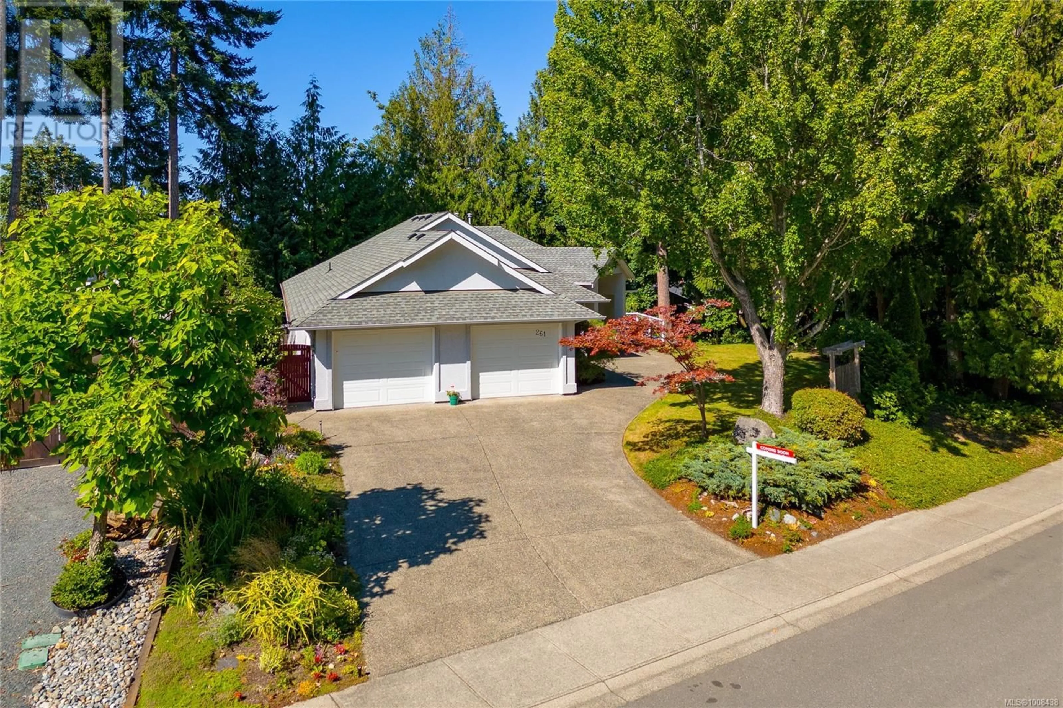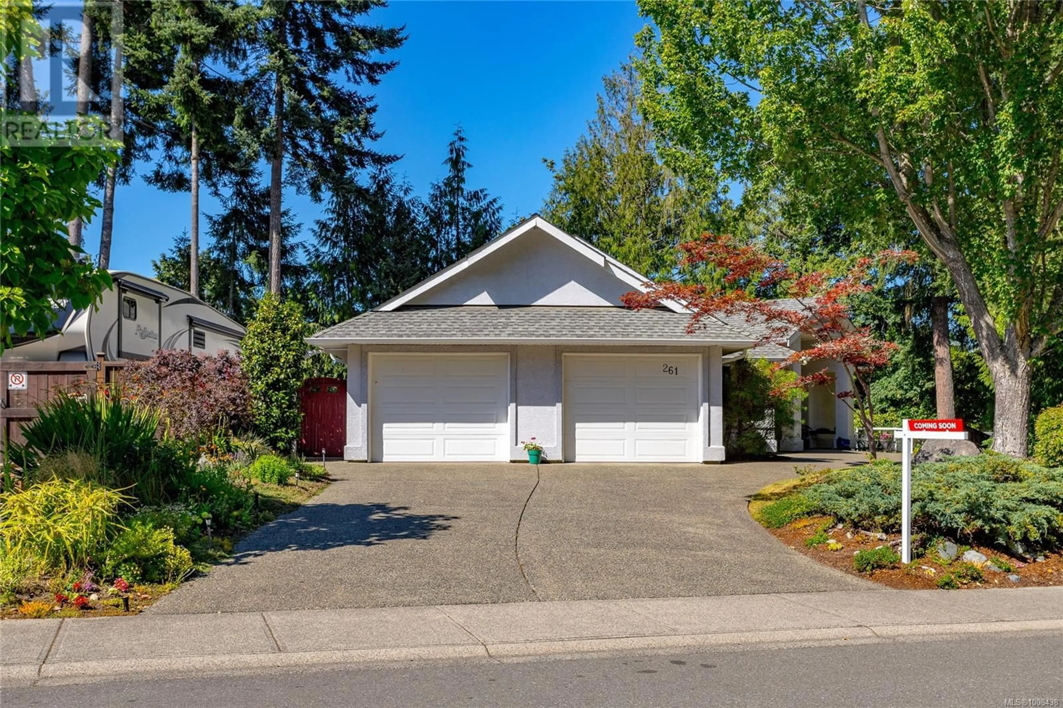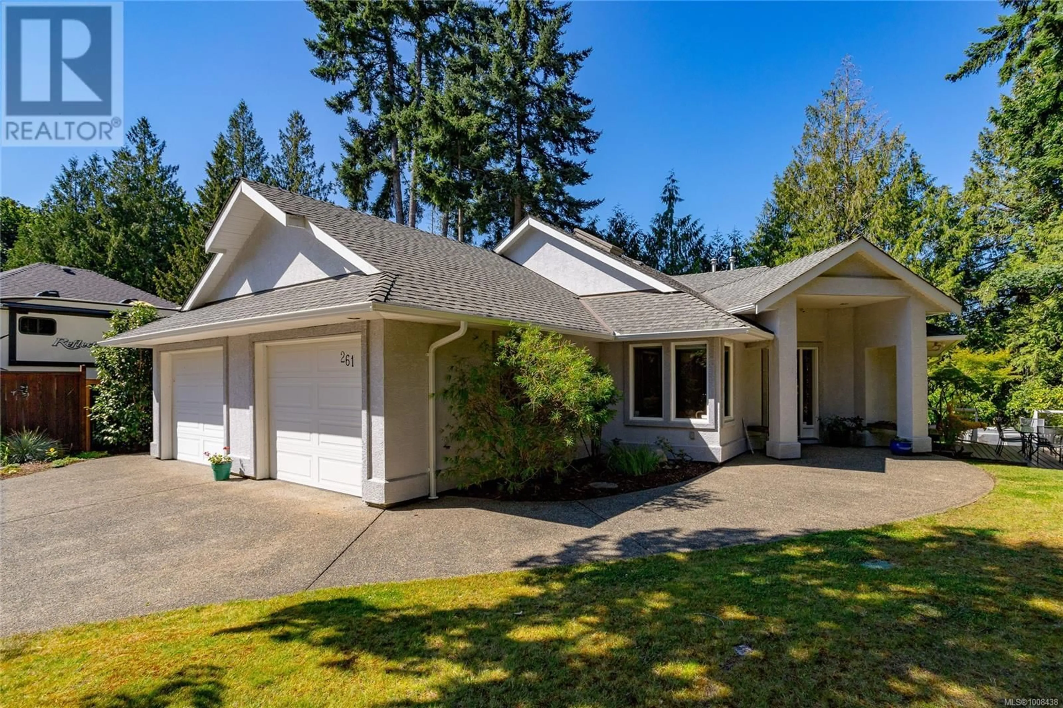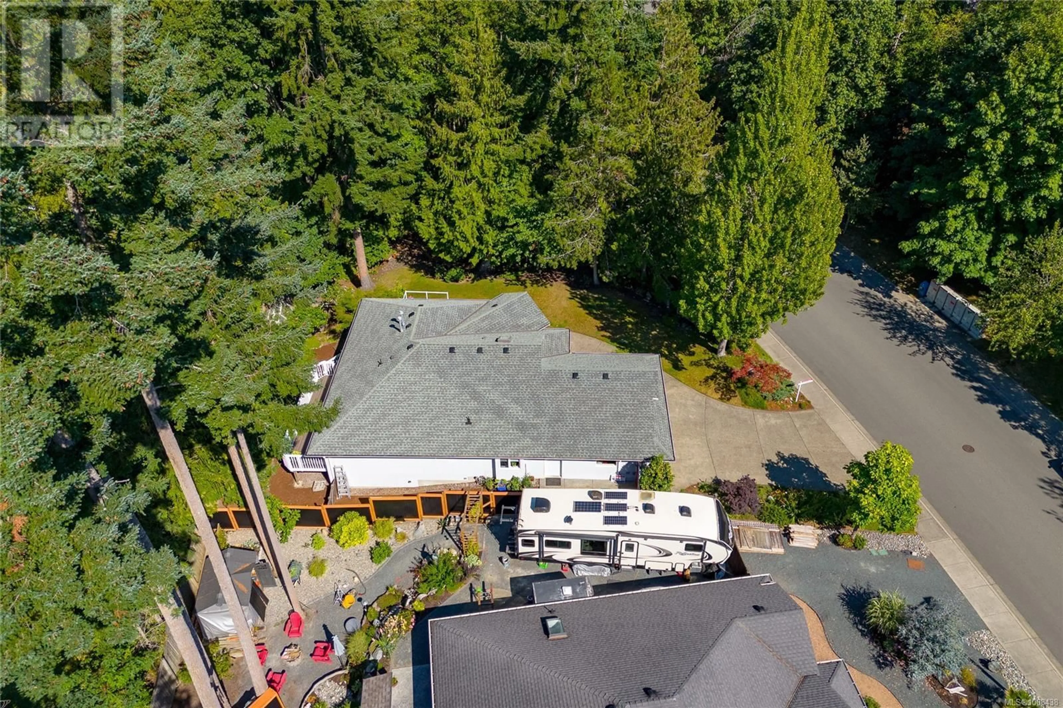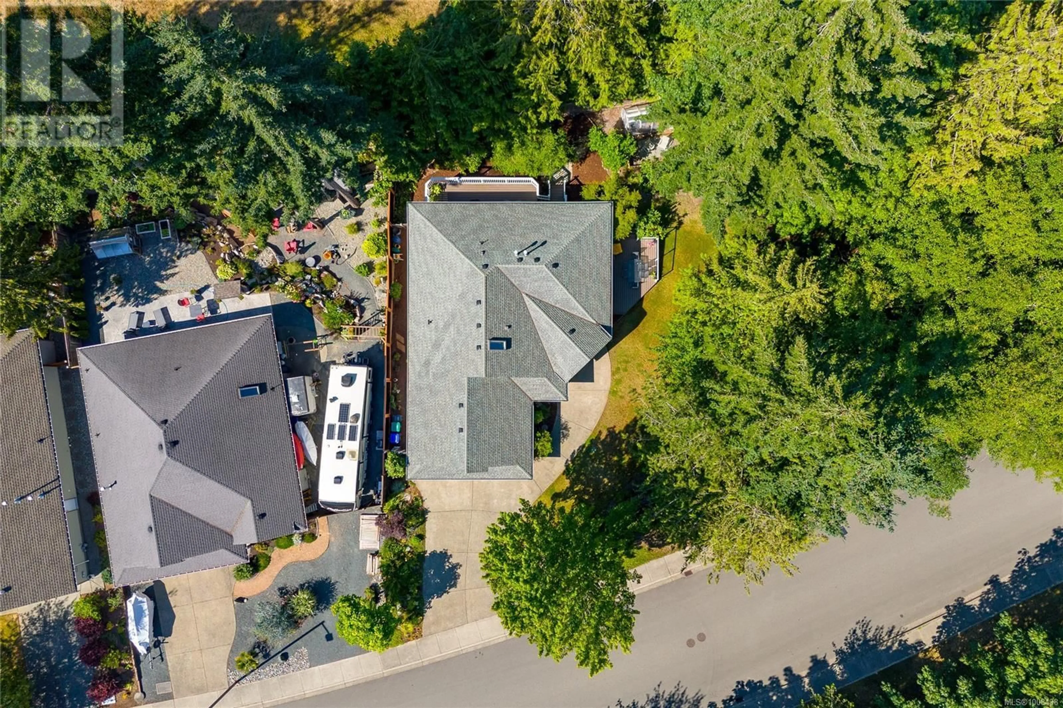261 HAMILTON AVENUE, Parksville, British Columbia V9P2V8
Contact us about this property
Highlights
Estimated valueThis is the price Wahi expects this property to sell for.
The calculation is powered by our Instant Home Value Estimate, which uses current market and property price trends to estimate your home’s value with a 90% accuracy rate.Not available
Price/Sqft$443/sqft
Monthly cost
Open Calculator
Description
Bordering a nature park and Shelly Creek with direct access to walking trails, this exceptionally maintained 3 bed, 2 bath custom executive rancher sits in the heart of desirable Corfield Glades. Nestled in a quiet, park-like setting, it features a double garage and open-concept living/dining with maple hardwood floors, gas fireplace, and custom built-ins. The gourmet kitchen includes built-in appliances, maple cabinetry, pot lighting, pantry, and built-in desk, opening to a breakfast nook and 2nd deck. The spacious primary suite offers access to deck and private ensuite. Heat pump, gas forced-air heat, on-demand hot water, and a large crawl space with 6-ft section for added storage complete this beautiful home. A rare blend of comfort, privacy, and nature—truly a place to call home. (id:39198)
Property Details
Interior
Features
Main level Floor
Entrance
4'7 x 5'6Primary Bedroom
14'8 x 15'3Living room
12'7 x 13'5Kitchen
10'8 x 12'9Exterior
Parking
Garage spaces -
Garage type -
Total parking spaces 4
Property History
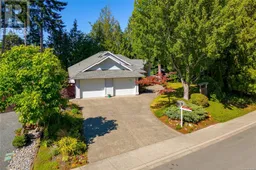 36
36
