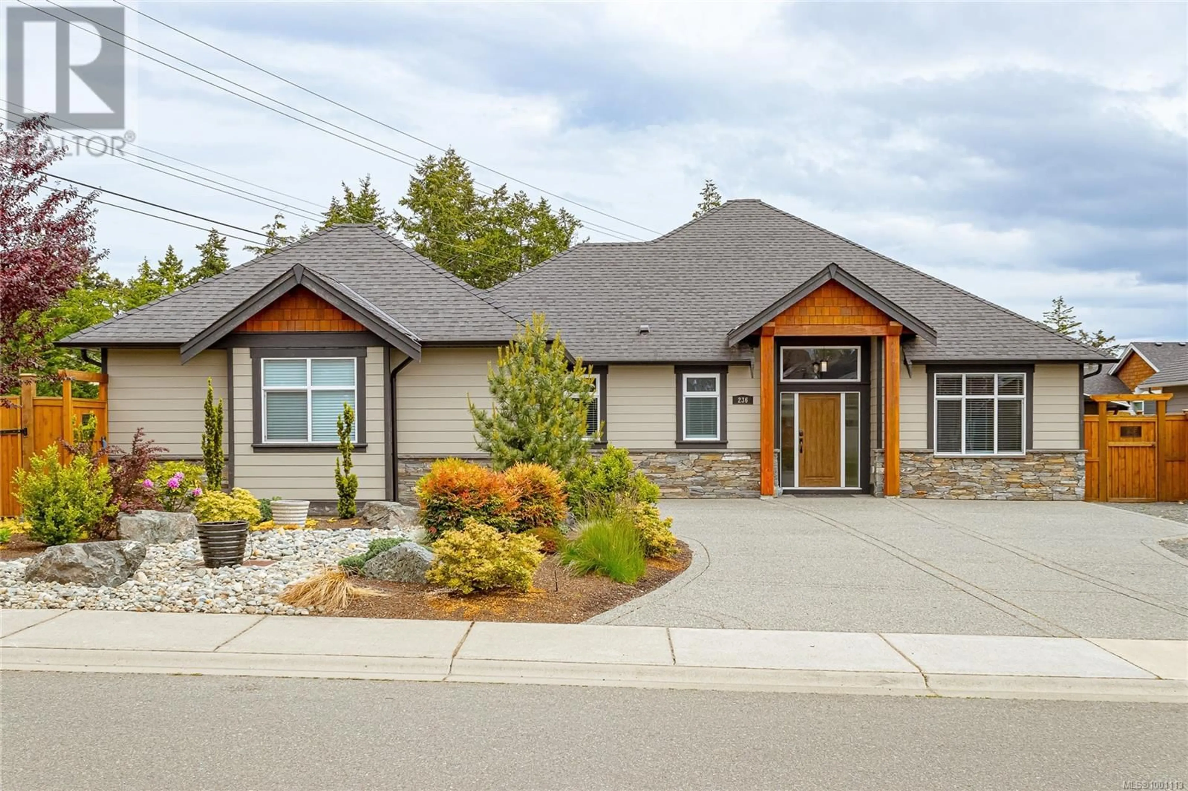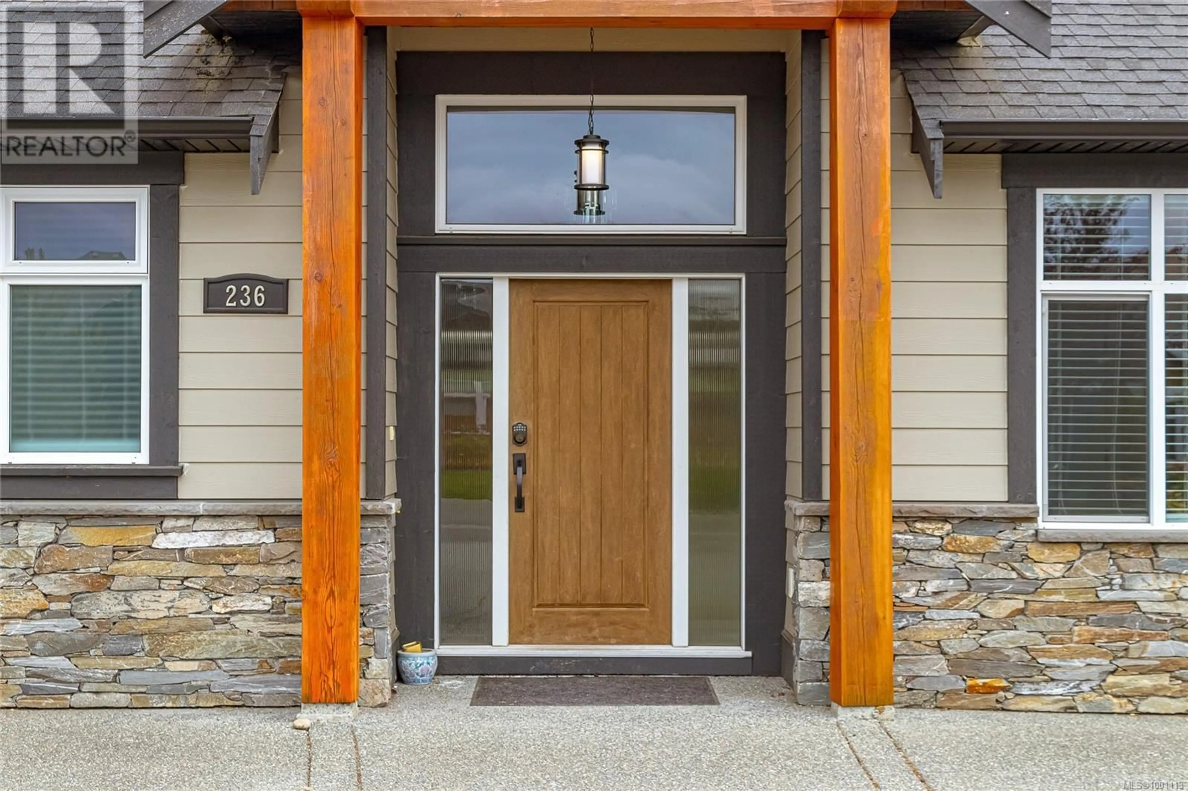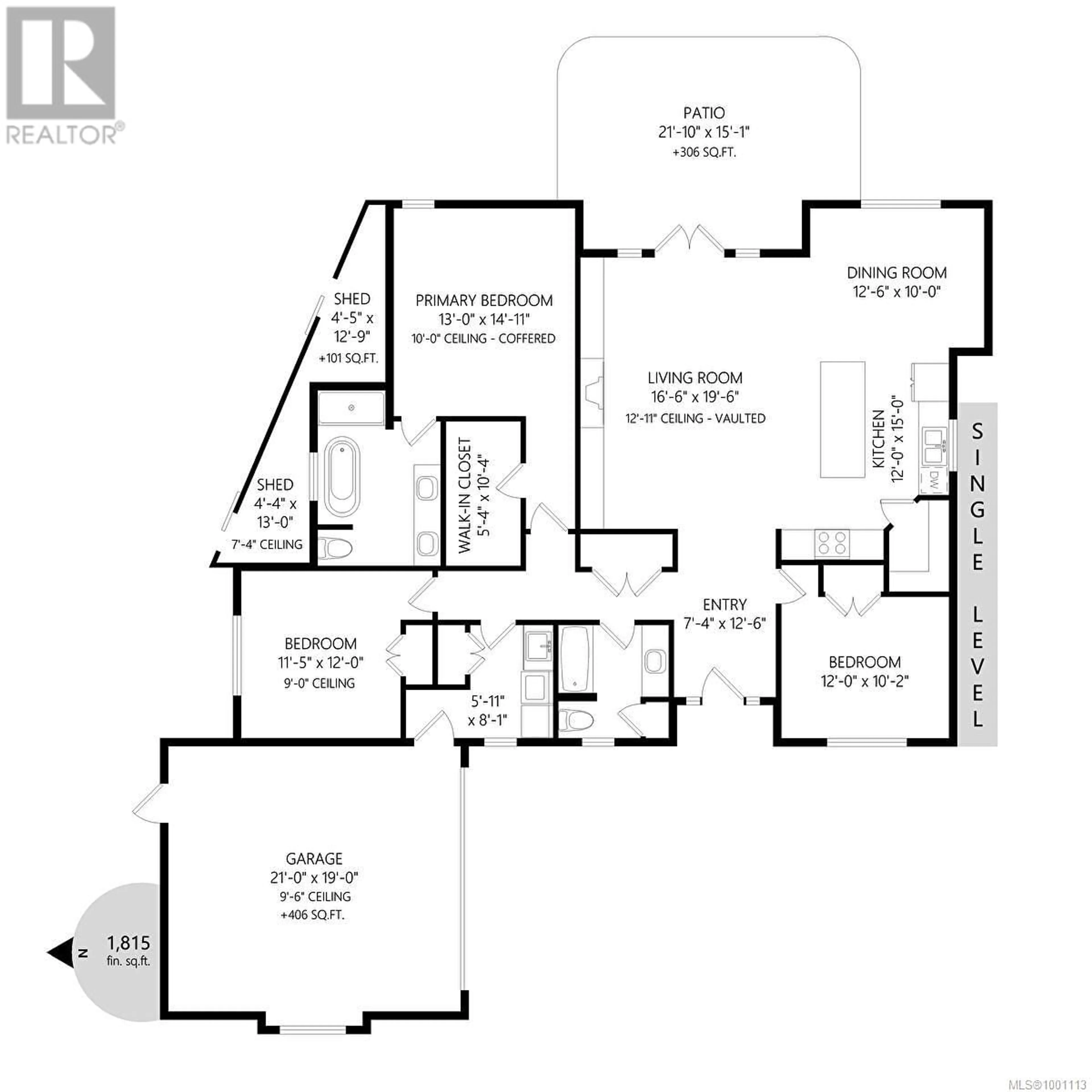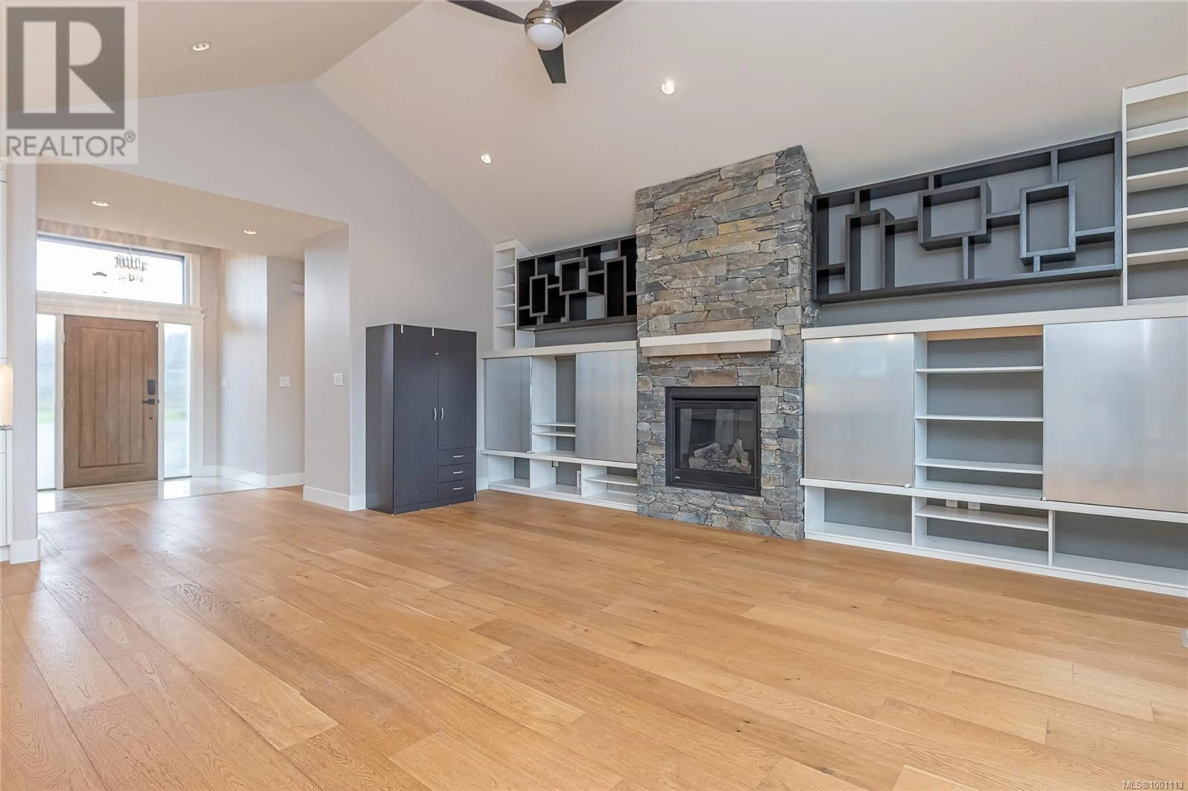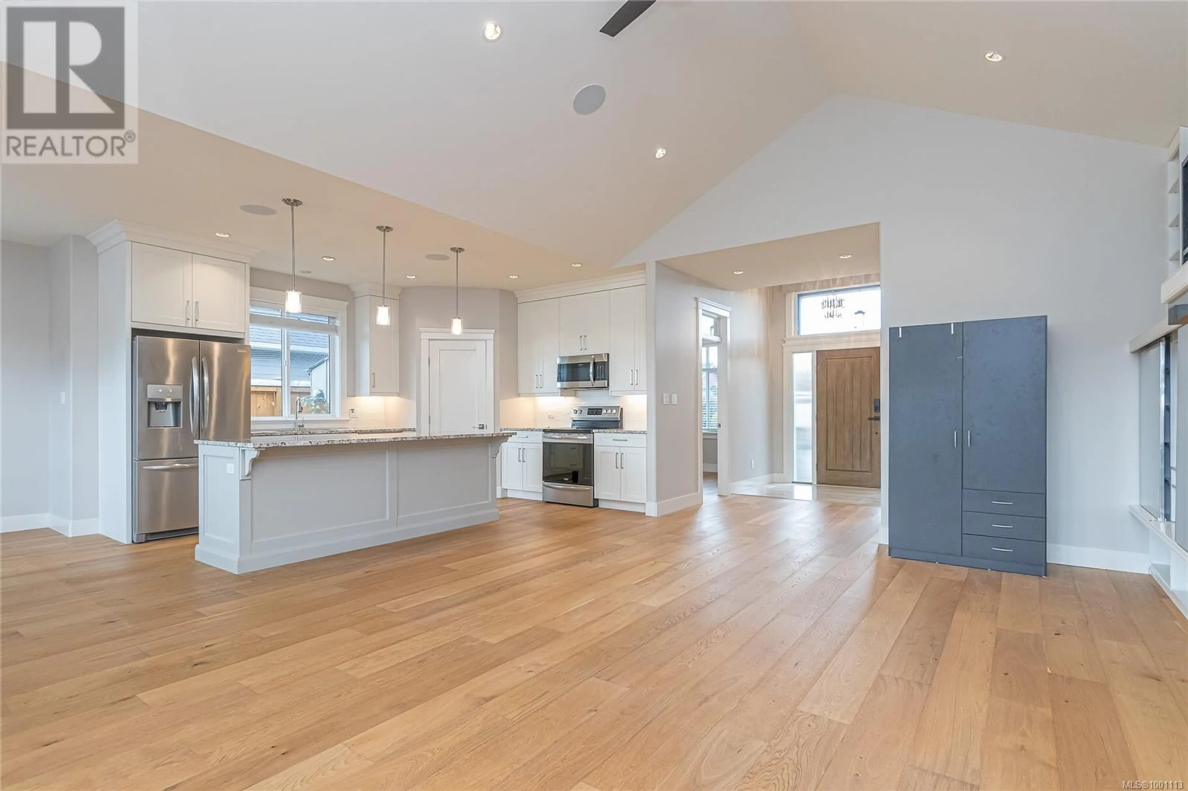236 AMITY WAY, Parksville, British Columbia V9P0E7
Contact us about this property
Highlights
Estimated valueThis is the price Wahi expects this property to sell for.
The calculation is powered by our Instant Home Value Estimate, which uses current market and property price trends to estimate your home’s value with a 90% accuracy rate.Not available
Price/Sqft$355/sqft
Monthly cost
Open Calculator
Description
NEW PRICE! Prime Parksville Rancher! This beautifully maintained 3-bed, 2-bath home is set on a corner lot in a polished community. Thoughtfully designed, it offers exceptional comfort & style on one level with engineered hardwood floors throughout, vaulted ceilings in the main living area, & oversized windows that flood the space with natural light. The open-concept layout is perfect for entertaining, anchored by a chef’s kitchen featuring granite countertops, stainless steel appliances, & a walk-in pantry. It flows seamlessly into the spacious dining area & sun-soaked patio. The generous primary suite includes a walk-in closet & a spa-inspired ensuite with a soaker tub, walk-in shower, double sinks, & heated tile floors. Built in 2019, this home includes practical features such as hot water on demand, two storage units, an immaculate double car garage, & RV parking with a 30A hook up. Enjoy a private, fully fenced yard with easy-care landscaping complete with a serene pond. (id:39198)
Property Details
Interior
Features
Main level Floor
Patio
22 x 15Storage
5 x 13Entrance
7 x 13Bathroom
Exterior
Parking
Garage spaces -
Garage type -
Total parking spaces 5
Property History
 45
45
