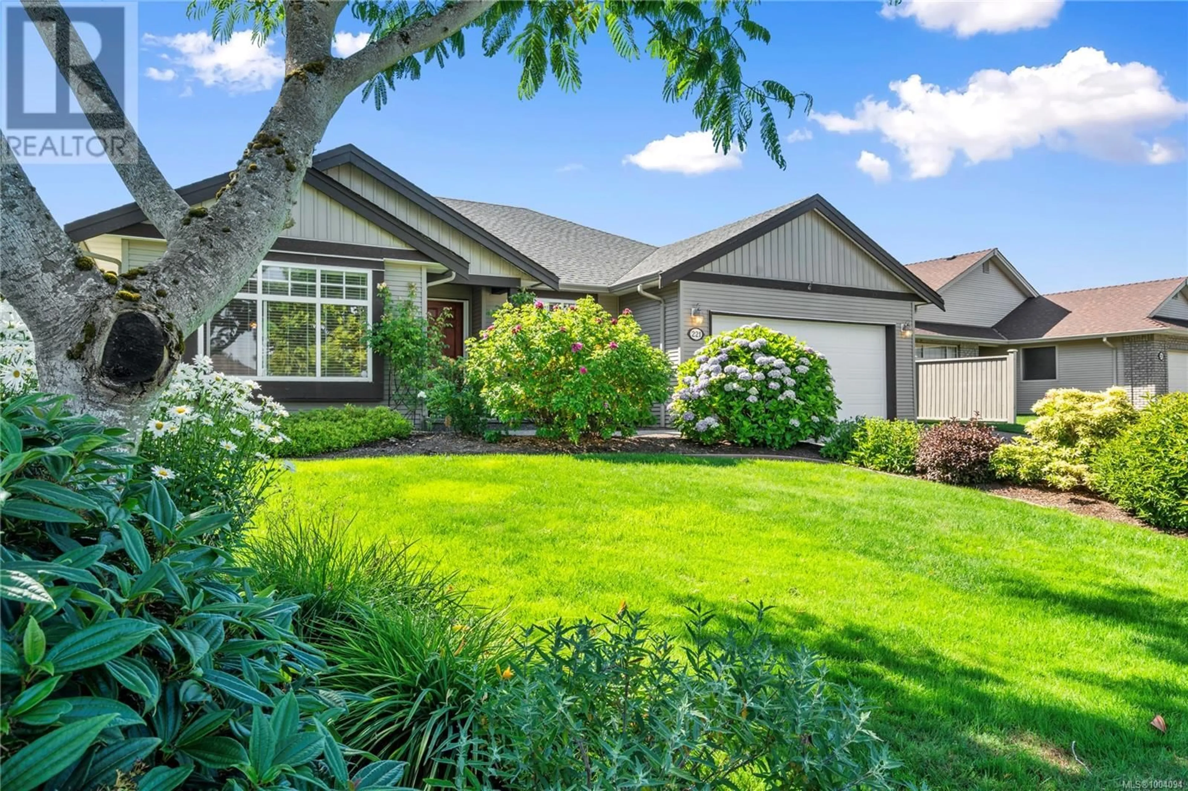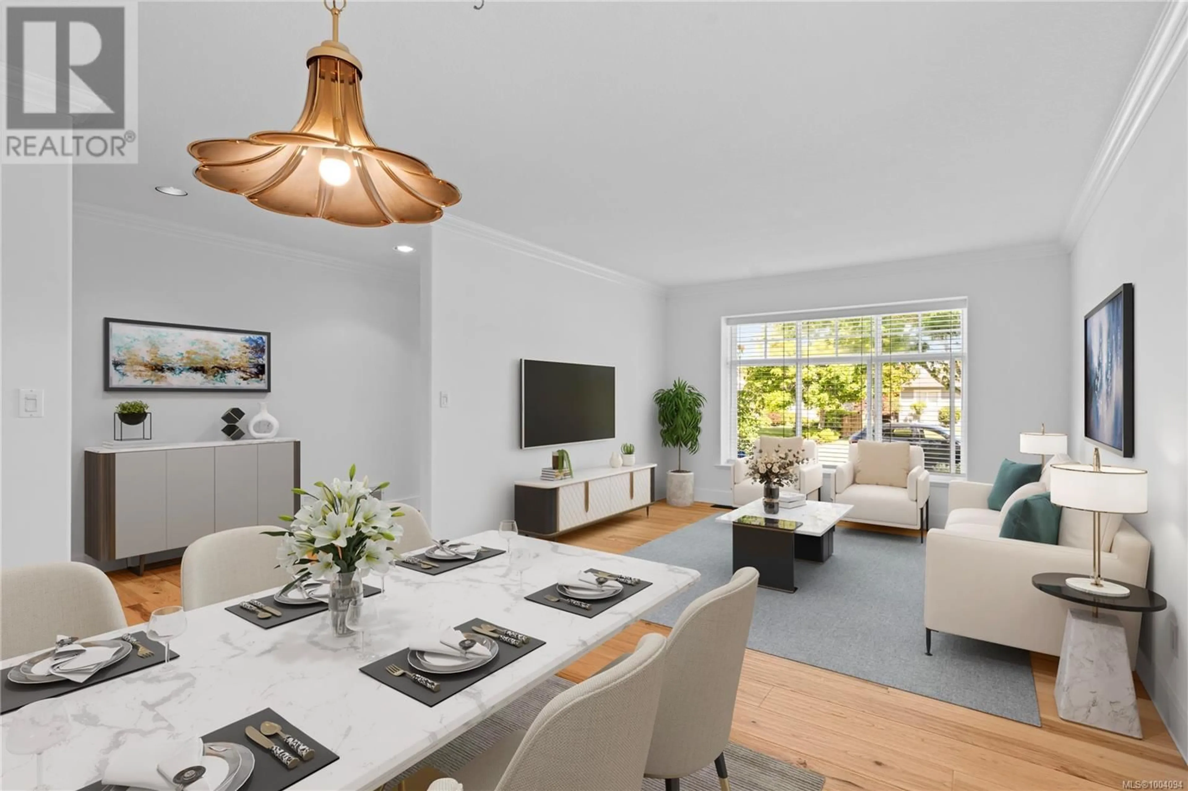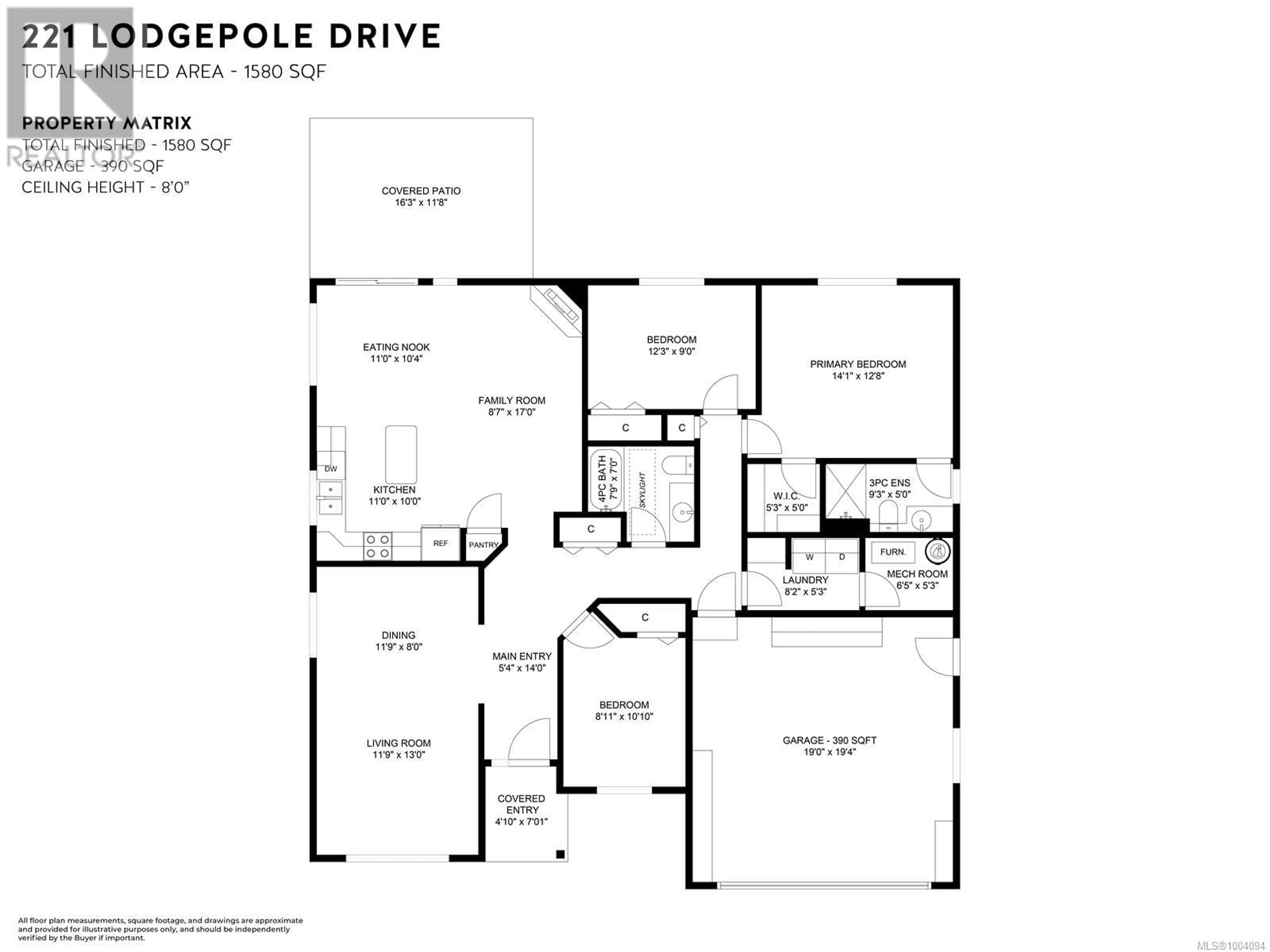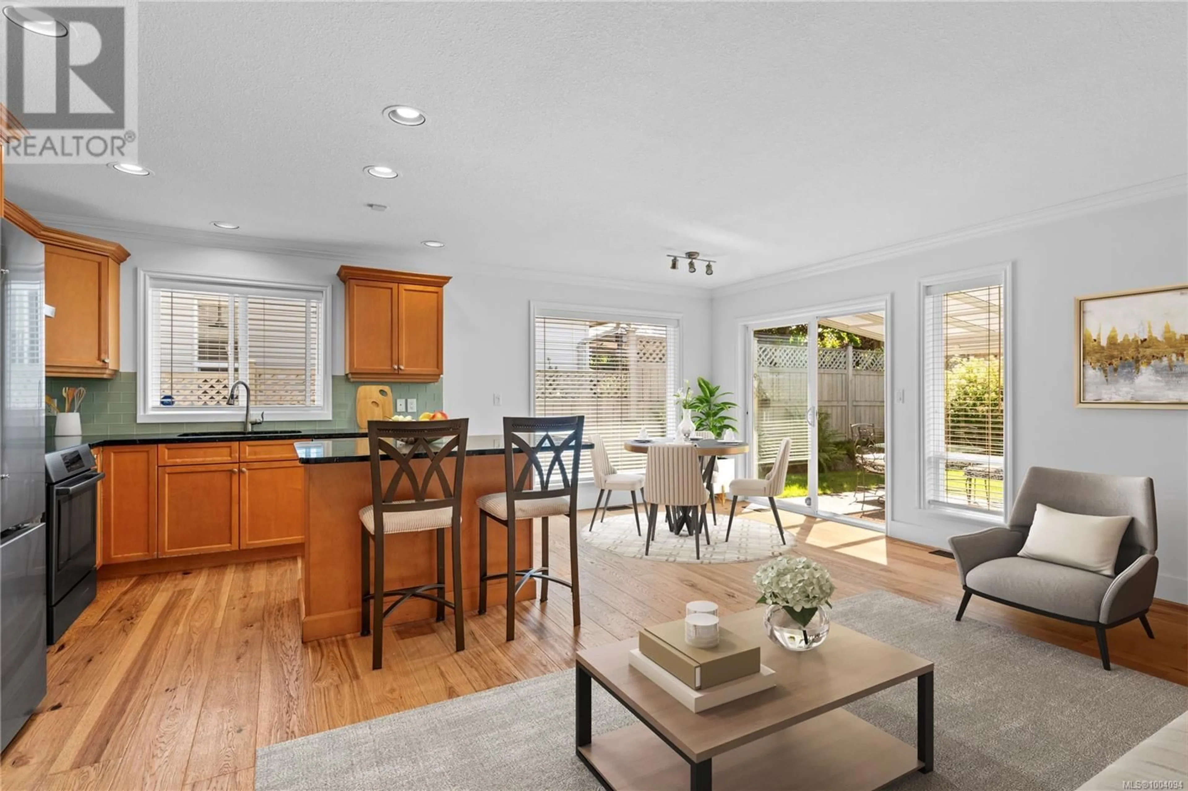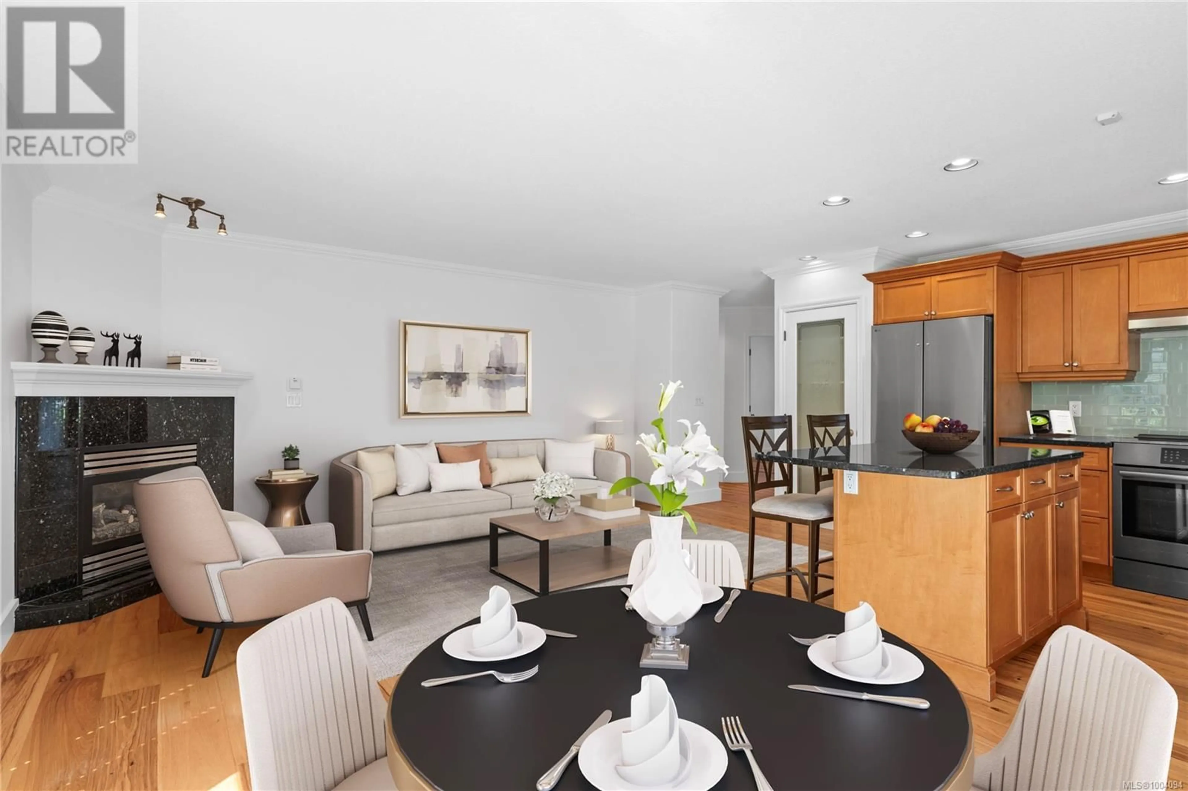221 LODGEPOLE DRIVE, Parksville, British Columbia V9P2Z1
Contact us about this property
Highlights
Estimated valueThis is the price Wahi expects this property to sell for.
The calculation is powered by our Instant Home Value Estimate, which uses current market and property price trends to estimate your home’s value with a 90% accuracy rate.Not available
Price/Sqft$431/sqft
Monthly cost
Open Calculator
Description
Located in the popular Uplands subdivision, this well-appointed 3-bedroom rancher offers comfort, style, and privacy. Built on a crawl space and featuring a double garage, the home showcases rich Hickory hardwood flooring throughout. The open concept kitchen is a chef’s delight with granite counters, a central island, new stainless-steel appliances, a separate pantry, and a cozy eating nook. Adjacent, the family room invites relaxation with its cozy gas fireplace. Air conditioning keeps the home cool during the summer months. Crown moulding enhances the elegance of the main living spaces, while the spacious primary bedroom includes a walk-in closet and a private ensuite. Enjoy the west-facing, fenced backyard from the covered patio with UV-filtered glass panels. Located in a quiet neighbourhood, this home combines peaceful living with timeless style. (id:39198)
Property Details
Interior
Features
Main level Floor
Bathroom
7'9 x 7Bedroom
10'10 x 8'11Bedroom
12'3 x 9Eating area
Exterior
Parking
Garage spaces -
Garage type -
Total parking spaces 2
Property History
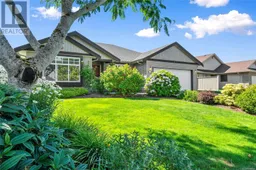 50
50
