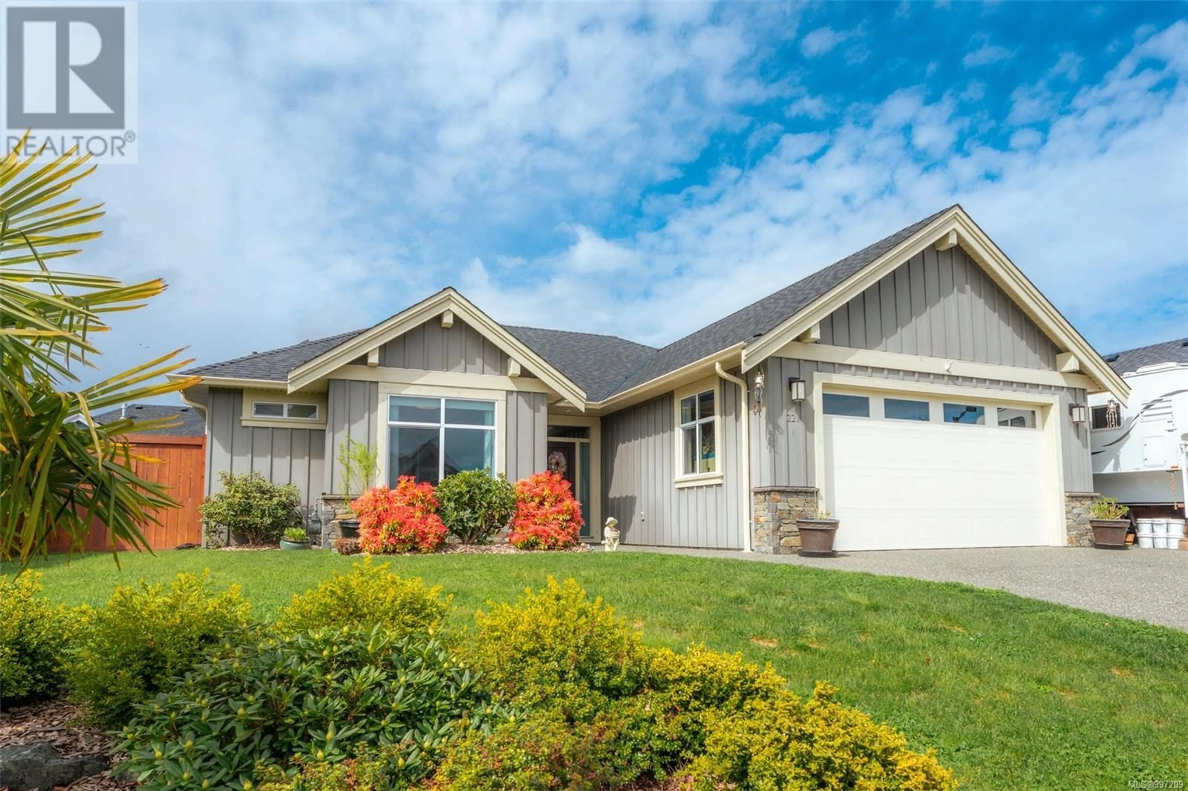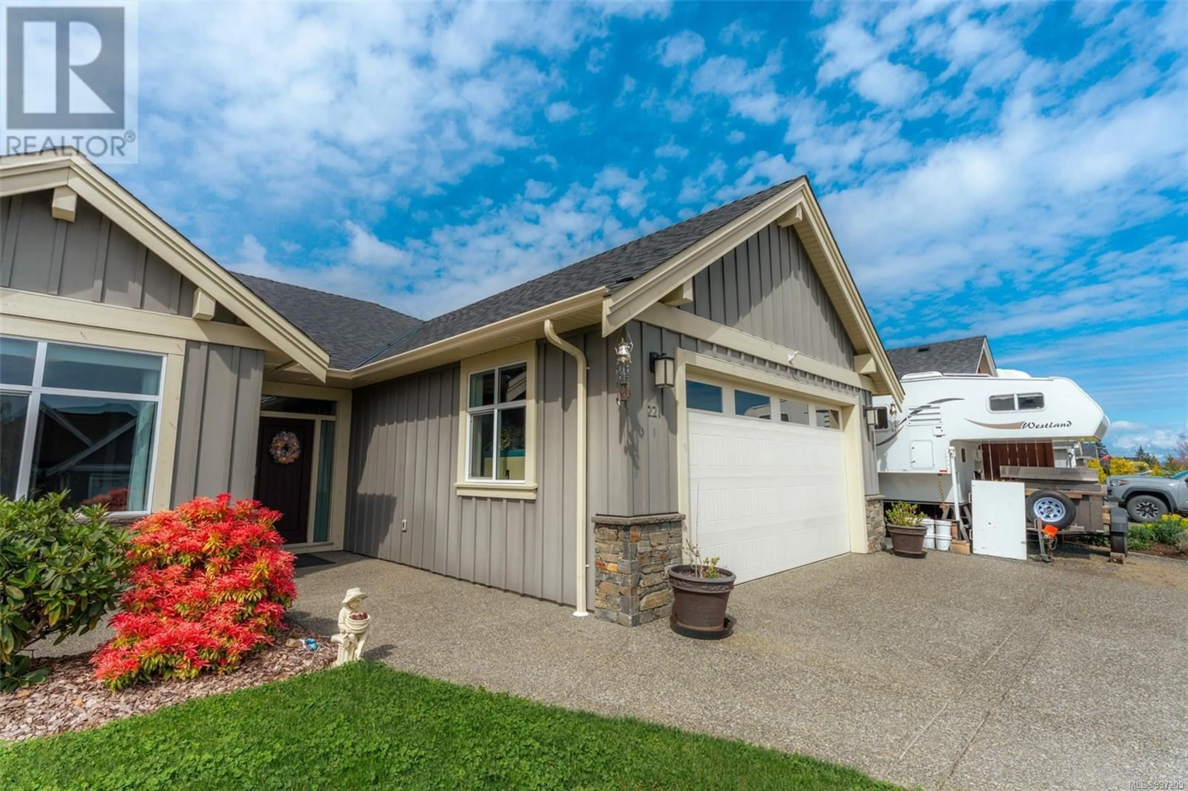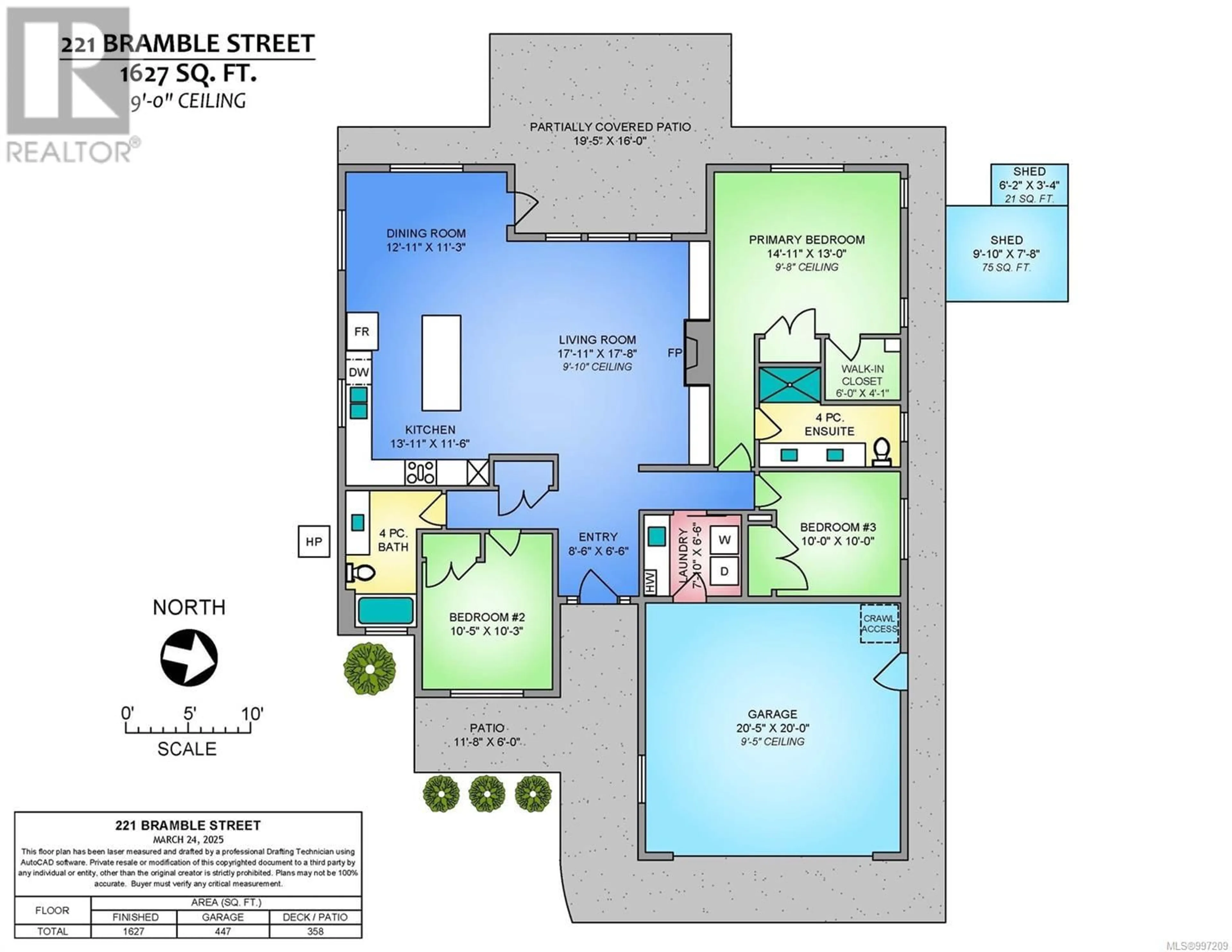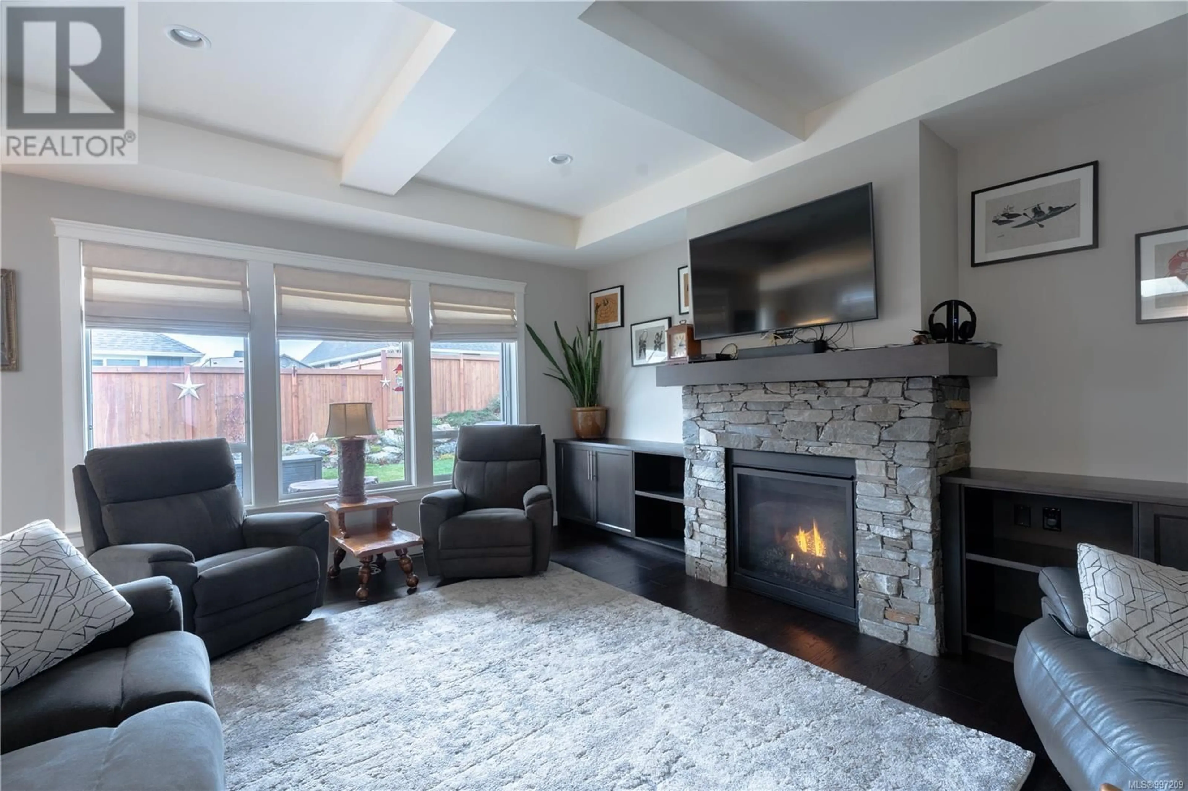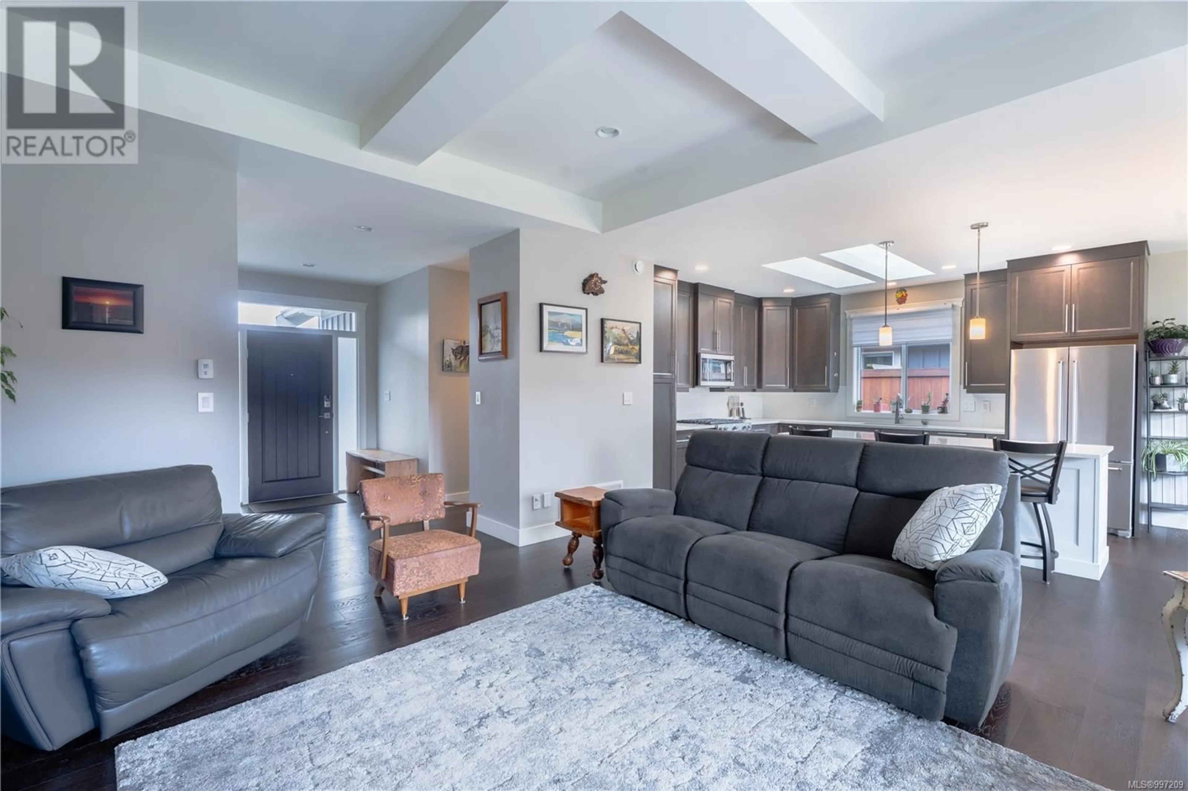221 BRAMBLE STREET, Parksville, British Columbia V9P0E6
Contact us about this property
Highlights
Estimated ValueThis is the price Wahi expects this property to sell for.
The calculation is powered by our Instant Home Value Estimate, which uses current market and property price trends to estimate your home’s value with a 90% accuracy rate.Not available
Price/Sqft$481/sqft
Est. Mortgage$4,286/mo
Tax Amount ()$5,705/yr
Days On Market33 days
Description
You will love this home nestled in an exclusive neighborhood just minutes from all essential amenities. Designed for seamless one-level living, the thoughtfully designed layout features quartz countertops, a heat pump, forced air furnace, and a gas range with a gas oven. The spacious kitchen boasts a large island, perfect for gathering, while the living room’s gas fireplace adds warmth and ambiance. For ultimate privacy, a soundproofing wall separates the primary bedroom from the living area. Step outside to enjoy a fully fenced backyard with a sprinkler system, a double-car garage, and a spacious driveway. The open-concept kitchen, dining, and living area create an inviting atmosphere, while the primary suite impresses with a walk-in closet and luxurious 4-piece ensuite. Two additional bedrooms and a beautiful 4-piece bathroom complete this exceptional home. Located just a short bike ride or drive from all Parskville has to offer. Don't sleep on this one. Call today. (id:39198)
Property Details
Interior
Features
Main level Floor
Dining room
11'3 x 12'11Kitchen
11'6 x 13'11Bedroom
10'0 x 10'0Laundry room
6'6 x 7'10Exterior
Parking
Garage spaces -
Garage type -
Total parking spaces 4
Property History
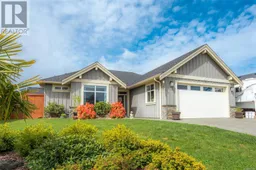 38
38
