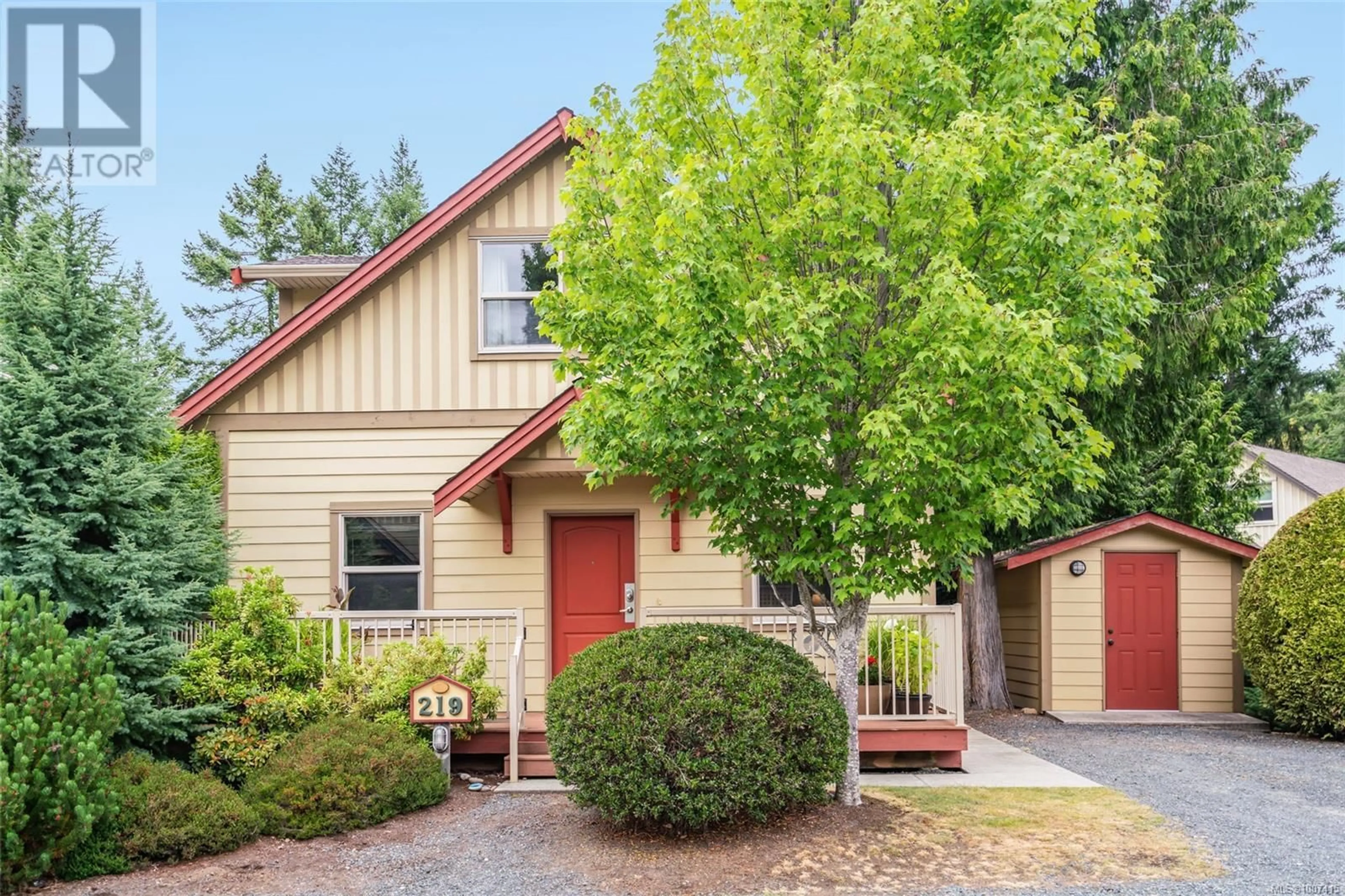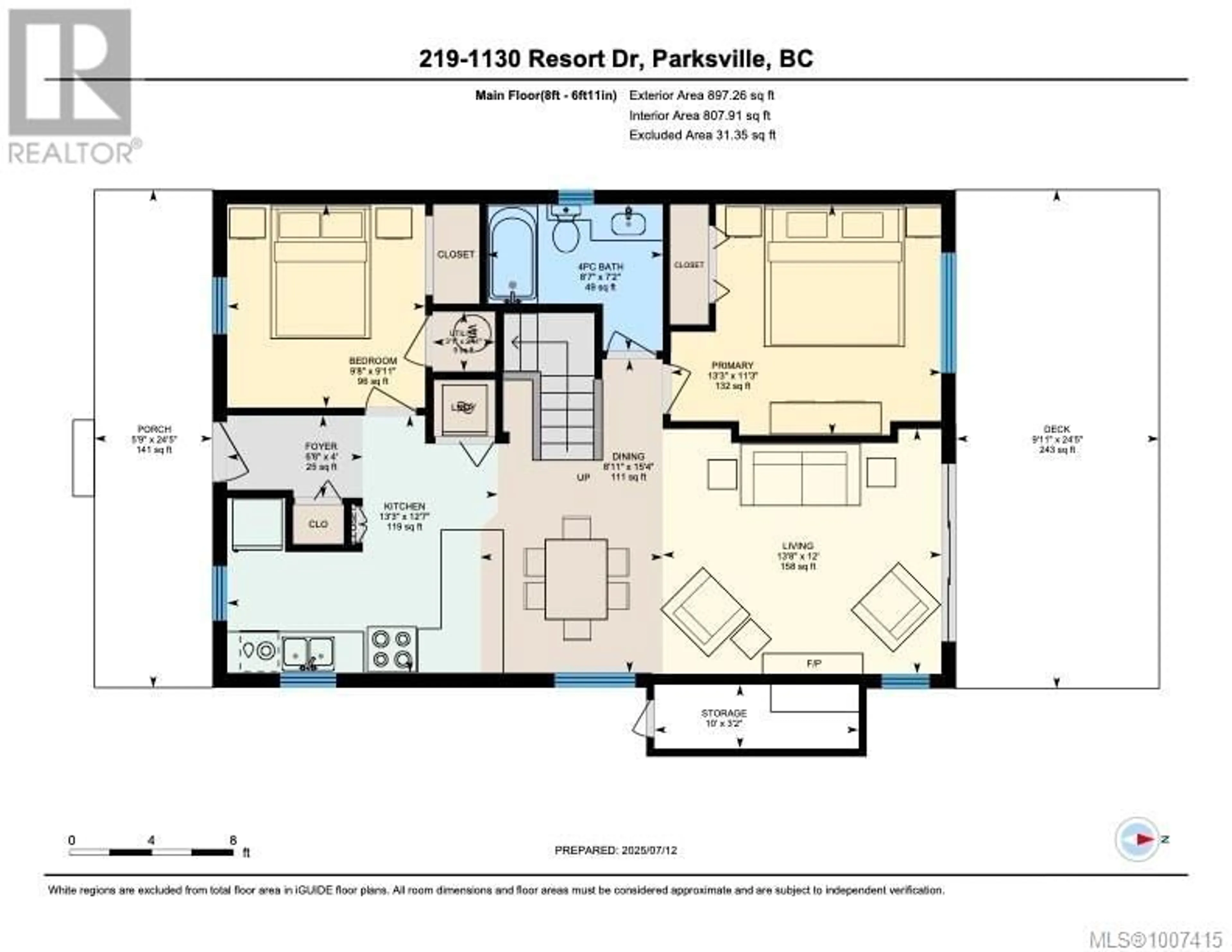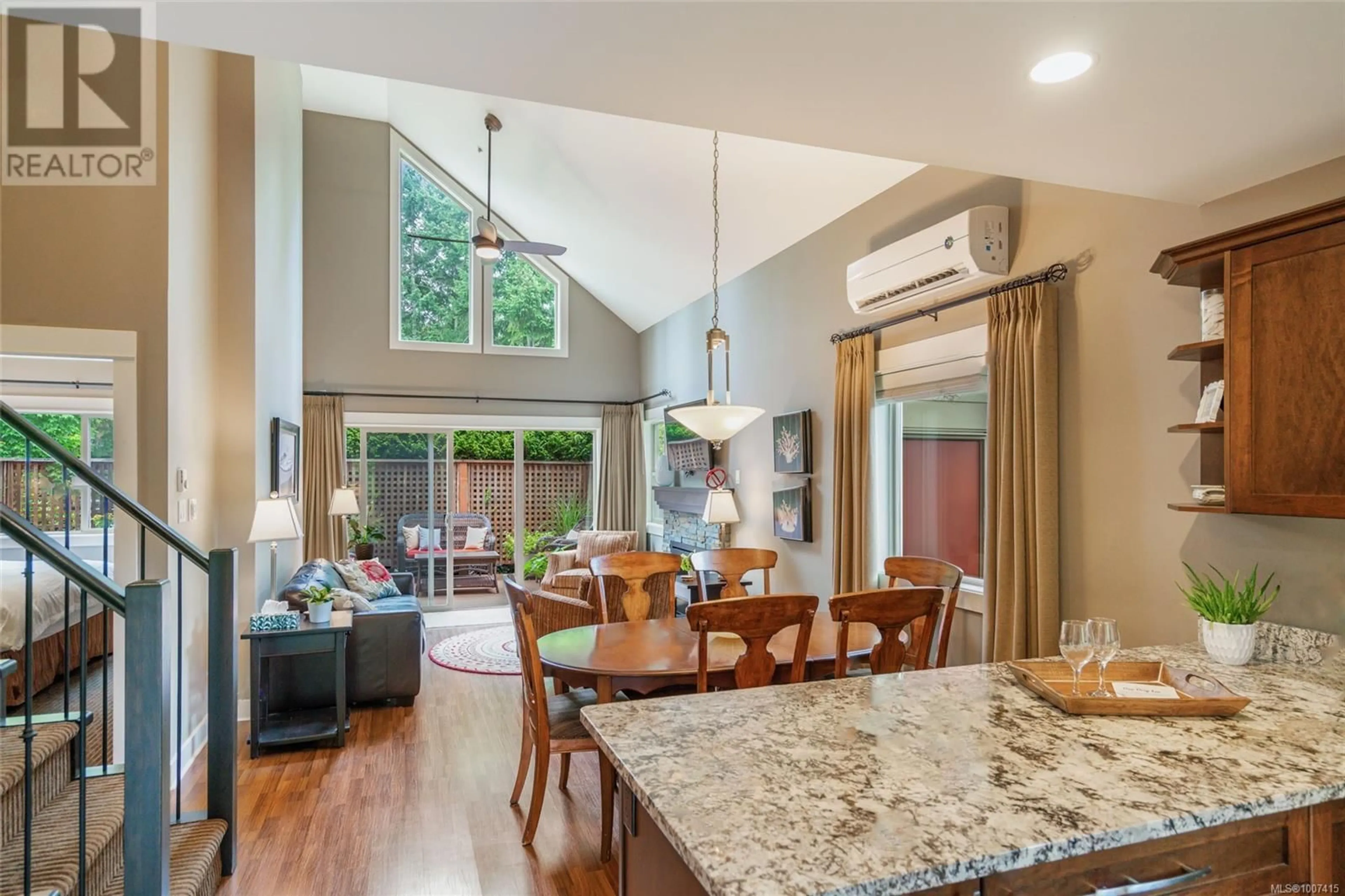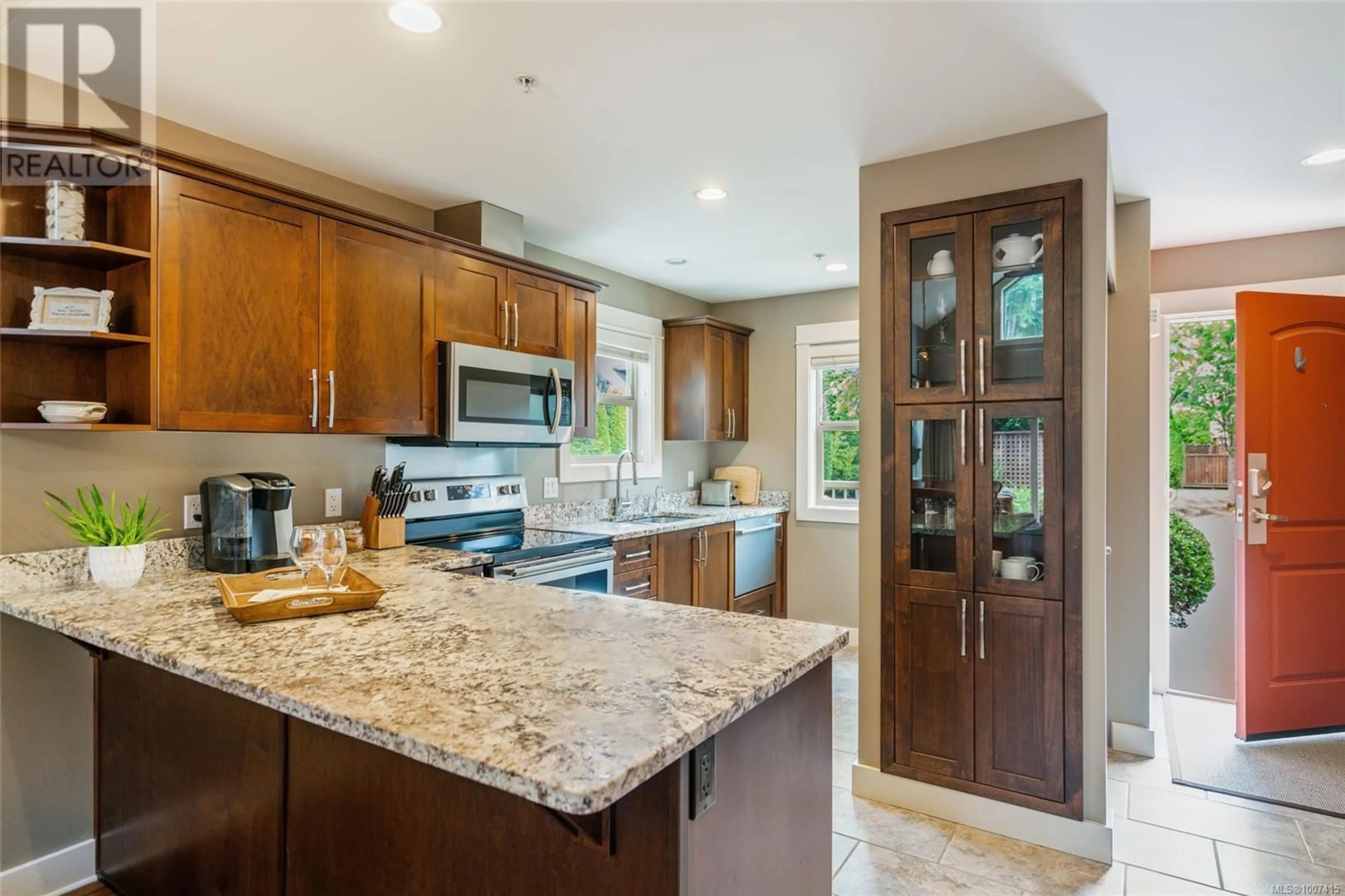219 - 1130 RESORT DRIVE, Parksville, British Columbia V9P2E3
Contact us about this property
Highlights
Estimated valueThis is the price Wahi expects this property to sell for.
The calculation is powered by our Instant Home Value Estimate, which uses current market and property price trends to estimate your home’s value with a 90% accuracy rate.Not available
Price/Sqft$523/sqft
Monthly cost
Open Calculator
Description
End Unit Cypress Model in a Fantastic Location at Oceanside Village Resort. With a South-Facing front porch, this Bright and Fully Furnished property comes with attractive upgrades such as a Heat Pump and additional 68sqft Storage Shed -- perfect for storing bikes and other equipment. With 2 beds on the main level, two full baths and a loft-style 3rd bedroom upstairs, visiting guests will have room to relax no matter the season. The kitchen comes with granite countertops, high-end Fisher & Paykel Fridge and DishDrawer, along with a full suite of appliances. Entertain family on your private back patio or put the unit in the Rental Pool to generate income. The resort features an indoor pool, hot tub & exercise room. Rathtrevor Beach and its spectacular surrounding parklands are steps away -- take a stroll to the Black Goose Pub, enjoy dinner with friends at one of the neighbouring resorts, eat ice cream at the Log Cabin General Store. The Vacation Lifestyle awaits. Live Your Dream Today. (id:39198)
Property Details
Interior
Features
Second level Floor
Loft
13'4 x 15'0Bathroom
9'10 x 4'11Exterior
Parking
Garage spaces -
Garage type -
Total parking spaces 2
Condo Details
Inclusions
Property History
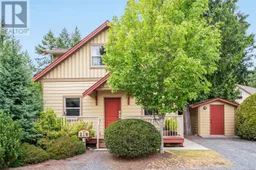 43
43
