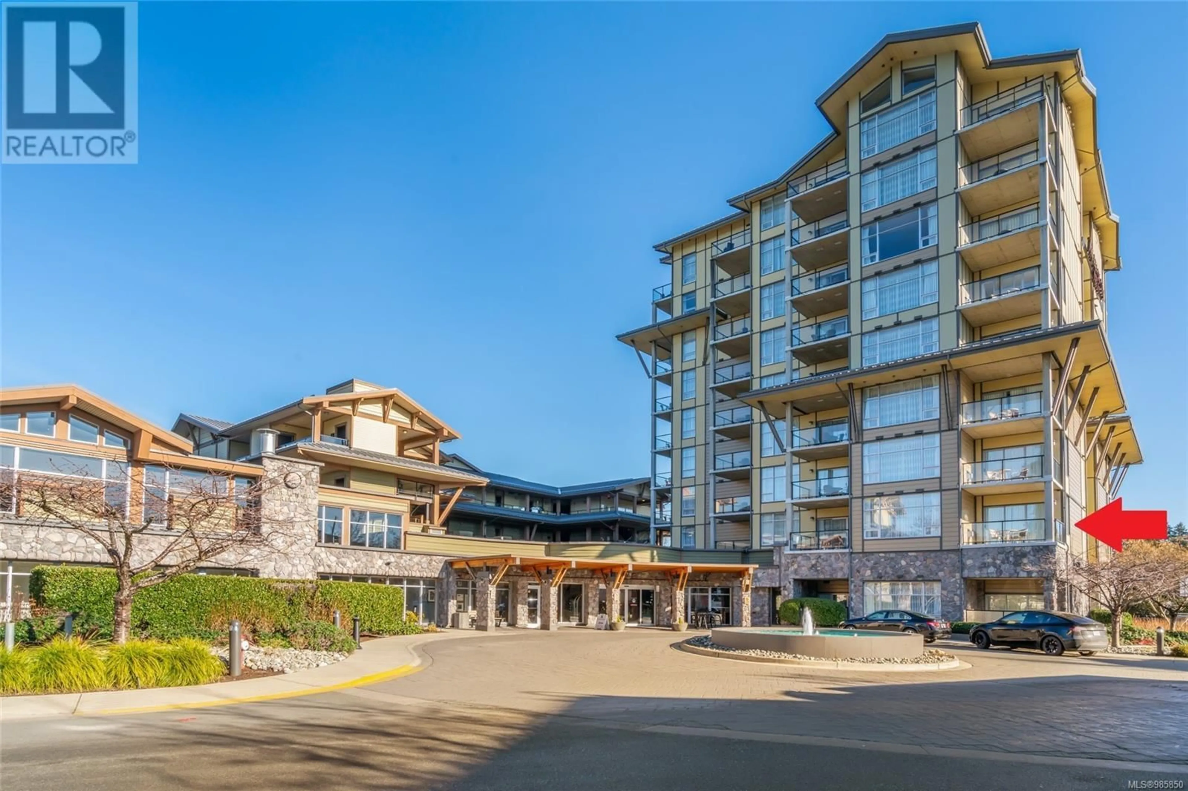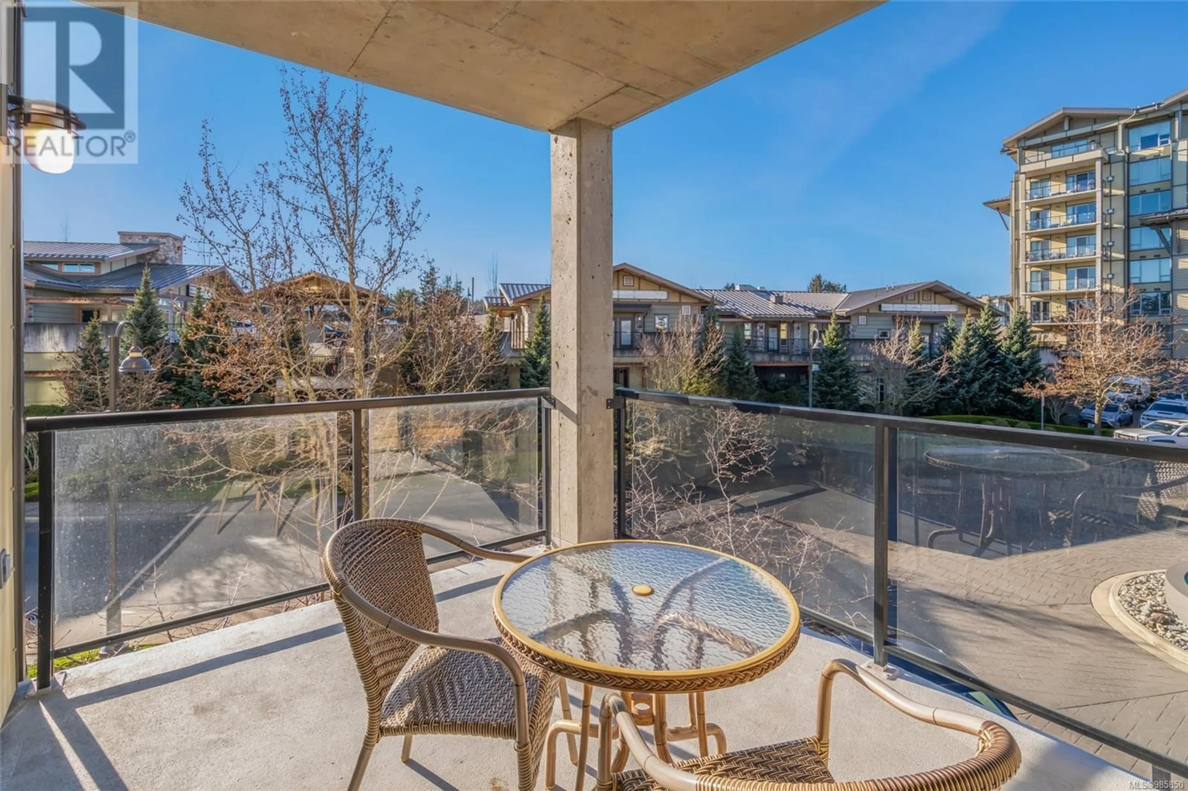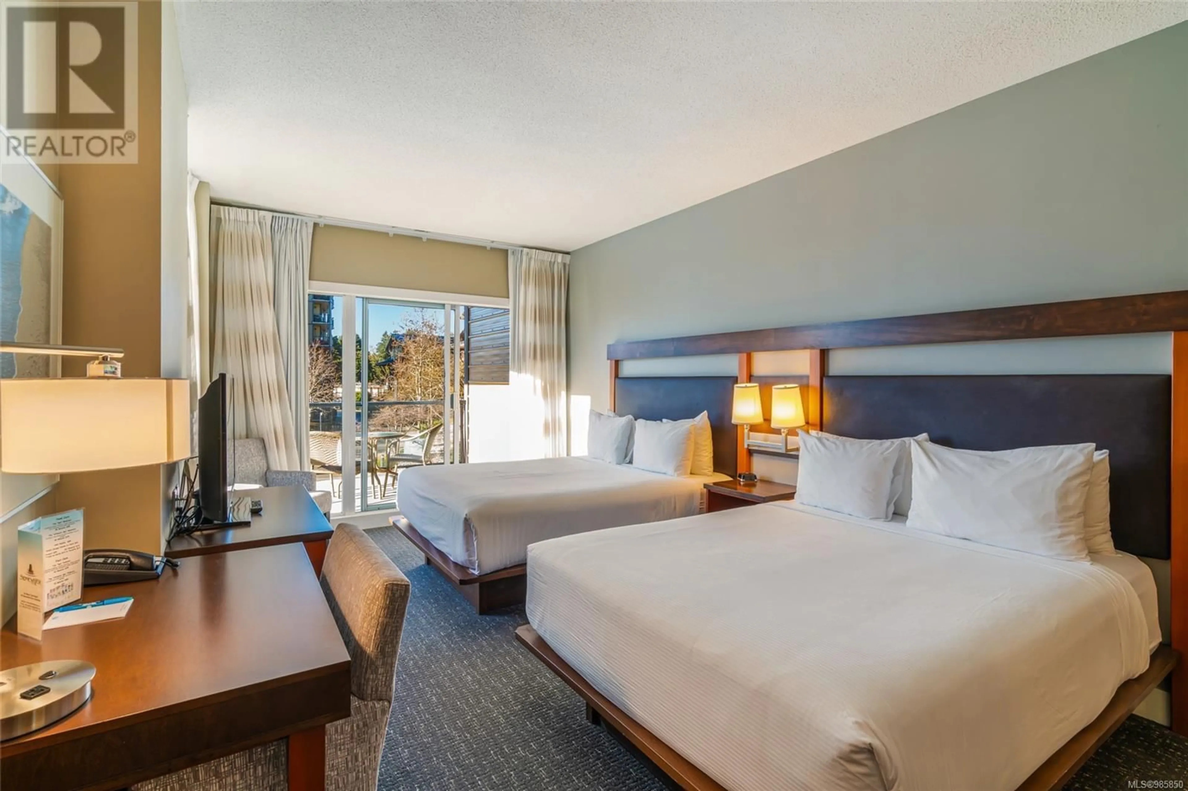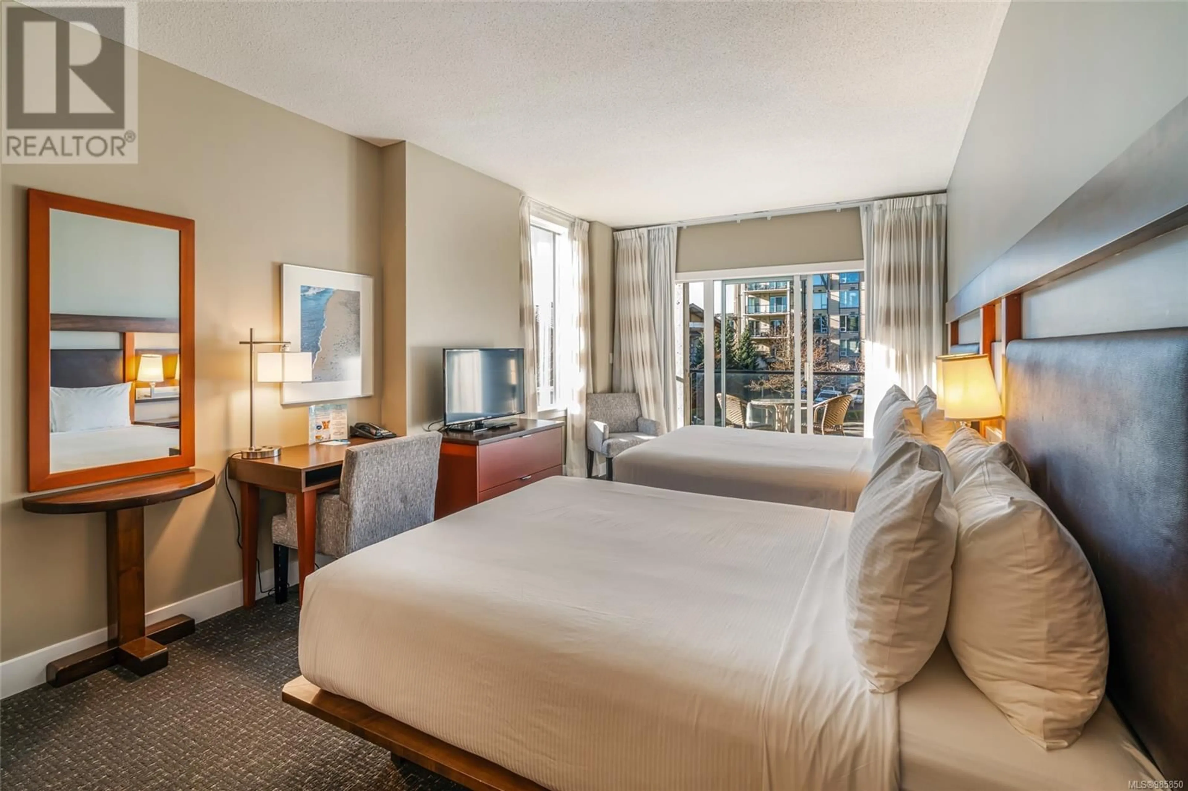204D 181 Beachside Dr, Parksville, British Columbia V9P2H5
Contact us about this property
Highlights
Estimated ValueThis is the price Wahi expects this property to sell for.
The calculation is powered by our Instant Home Value Estimate, which uses current market and property price trends to estimate your home’s value with a 90% accuracy rate.Not available
Price/Sqft$143/sqft
Est. Mortgage$214/mo
Maintenance fees$165/mo
Tax Amount ()-
Days On Market69 days
Description
The Beach Club - Luxury Oceanfront Resort. Experience the ultimate getaway at The Beach Club in Parksville! This 2nd-floor corner unit (Beaches B1 Layout) features a spacious balcony, perfect for soaking in the coastal breeze. As a quarter-share owner, enjoy 12 weeks per year of personal use or place your unit in the professionally managed rental pool by Bellstar Resorts. Nestled along Parksville’s famous sandy beach, this resort offers unmatched amenities, including a full-service spa, indoor pool, hot tub, fitness center, and the renowned Pacific Prime beachfront restaurant. Step outside to enjoy summer sandcastle competitions, kid-friendly parks, live outdoor theatre, boutique shopping, dining, mini-golf, and top-tier golf courses. Pre-book your stay and experience the best of Vancouver Island’s premier beach destination! (id:39198)
Property Details
Interior
Features
Main level Floor
Bathroom
Bedroom
11 ft x measurements not availableProperty History
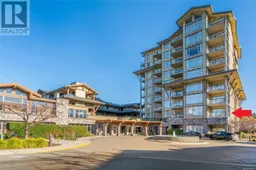 28
28
