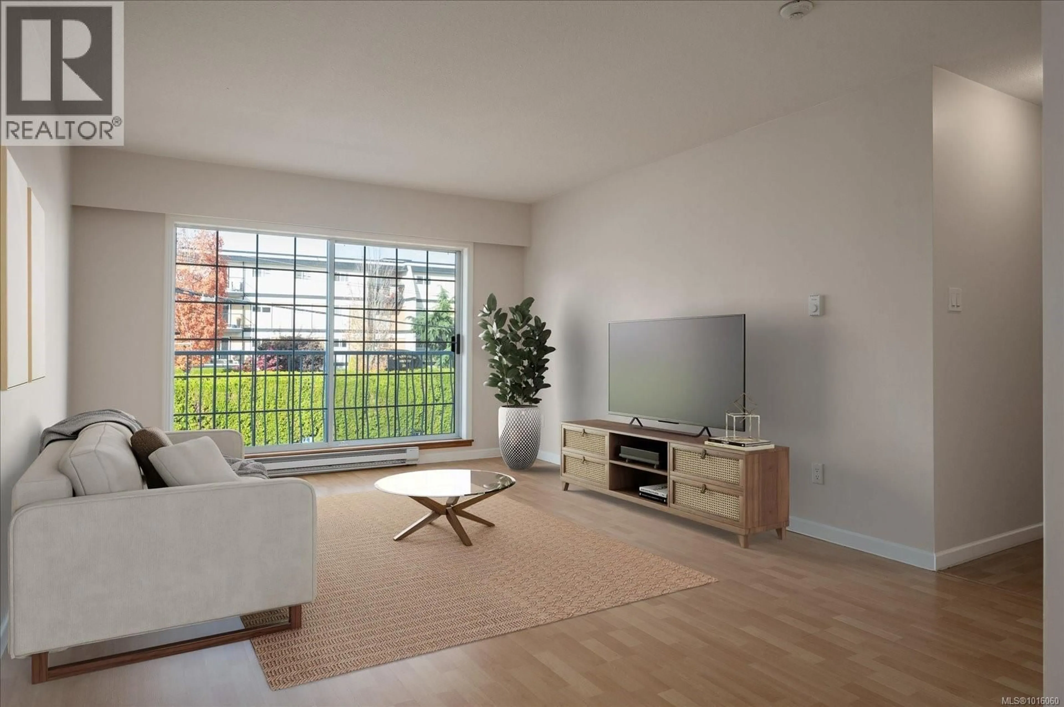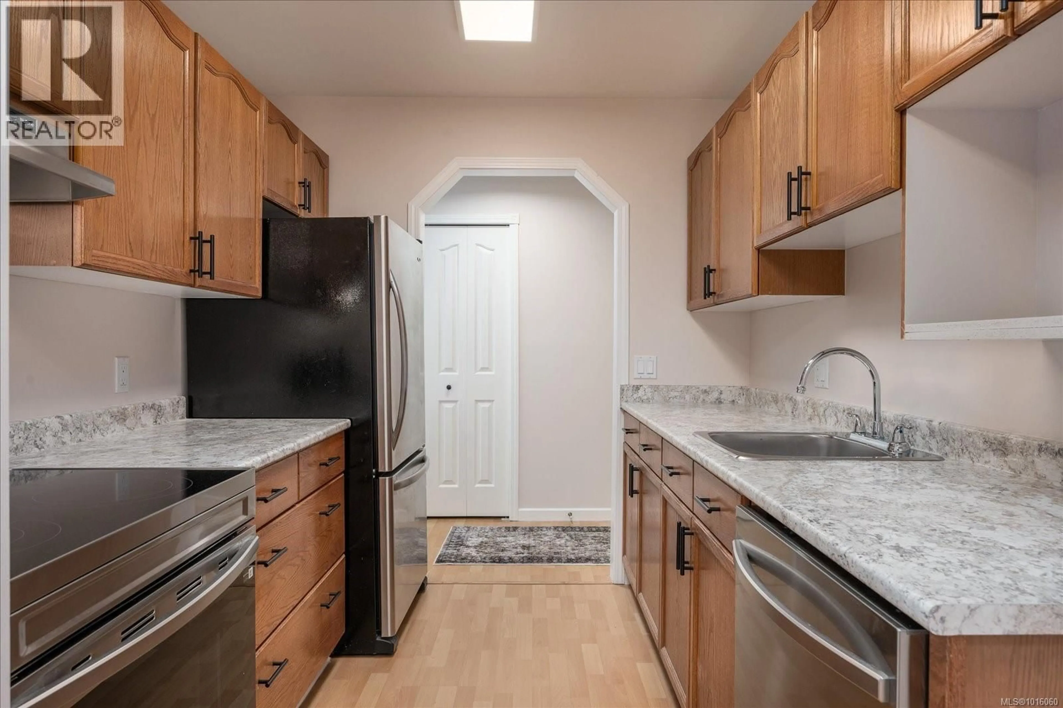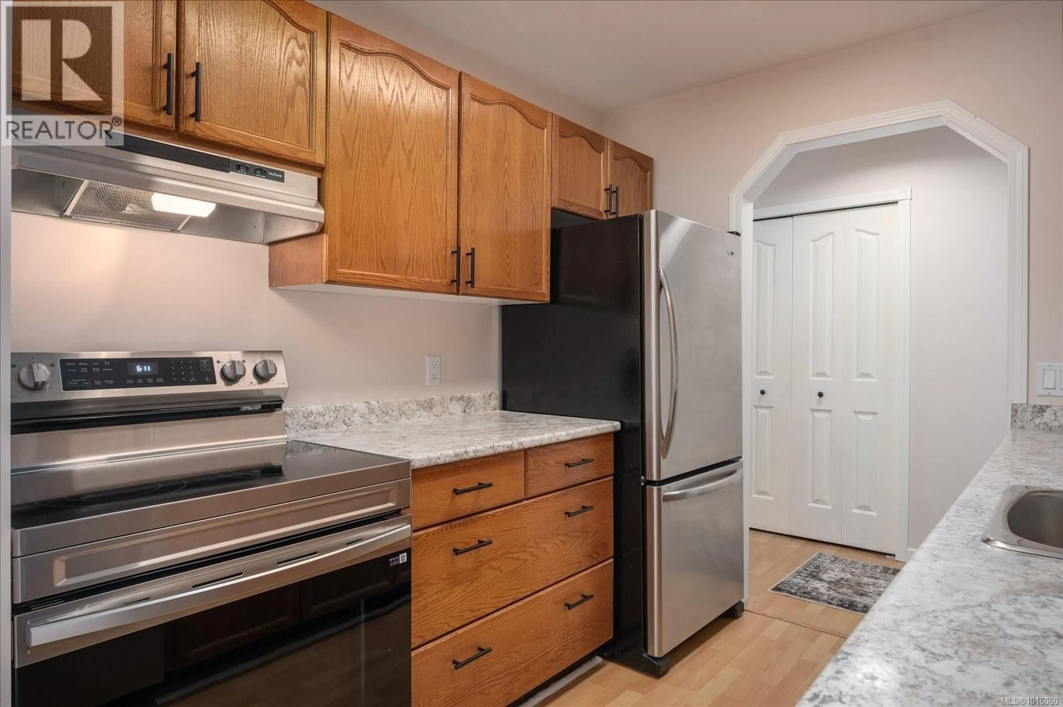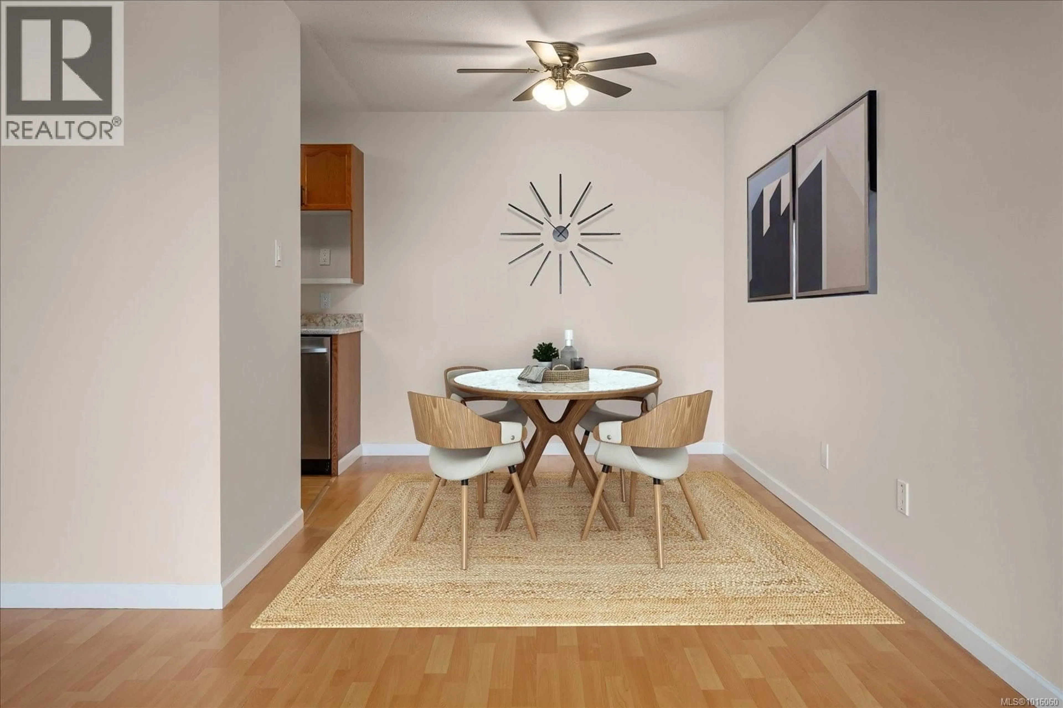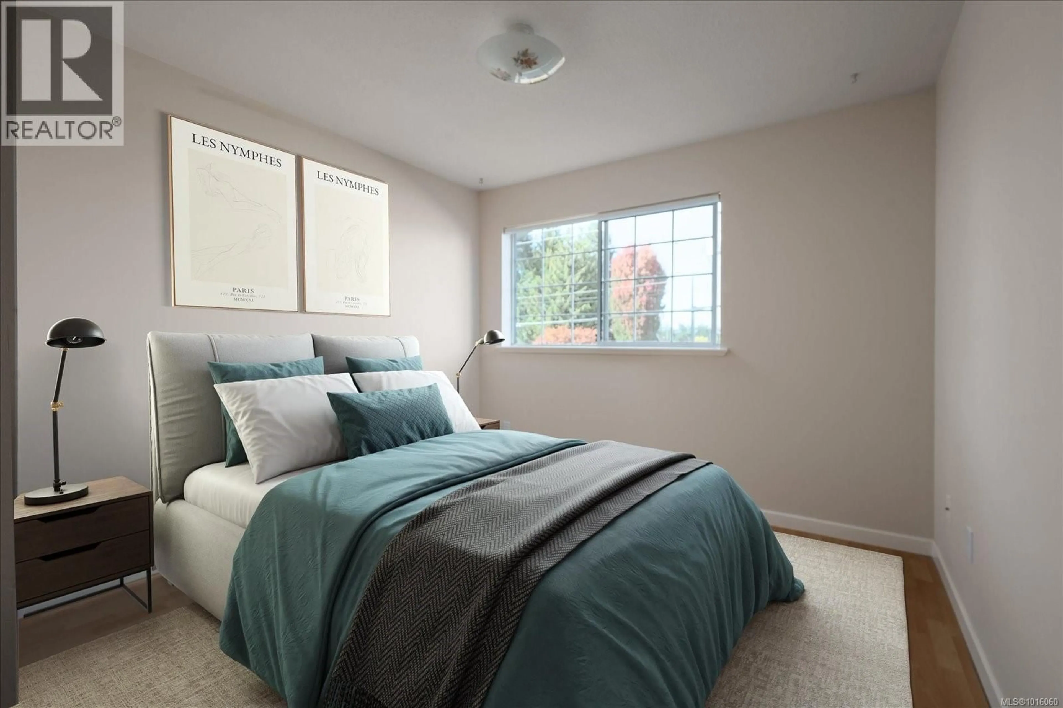204 - 266 HIRST AVENUE WEST, Parksville, British Columbia V9P2K9
Contact us about this property
Highlights
Estimated valueThis is the price Wahi expects this property to sell for.
The calculation is powered by our Instant Home Value Estimate, which uses current market and property price trends to estimate your home’s value with a 90% accuracy rate.Not available
Price/Sqft$407/sqft
Monthly cost
Open Calculator
Description
Enjoy an ideal, central location just a few minutes walk to shopping, parks, and the beach! This bright and spacious 2-bedroom is move-in ready with new appliances, bathroom fixtures, and fresh paint. The open living space is filled with natural light and opens to a north-facing balcony, perfect for relaxing. This unit features an efficient galley kitchen, in-unit laundry, a large storage room, and laminate flooring throughout. This well-managed, self-run strata provides secure entry, an elevator, a recreation/media room, ample guest parking, and laundry/bike storage. Pet and rental friendly.—a fantastic low-maintenance home opportunity and spacious 2-bedroom, 1-bath condo located in the heart of Parksville. All information is deemed to be correct. Please verify if important. (id:39198)
Property Details
Interior
Features
Main level Floor
Laundry room
7'9 x 5'8Bathroom
Primary Bedroom
Bedroom
9'9 x 9'10Exterior
Parking
Garage spaces -
Garage type -
Total parking spaces 1
Condo Details
Inclusions
Property History
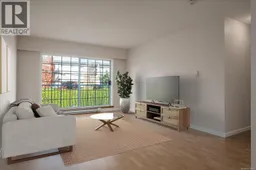 29
29
