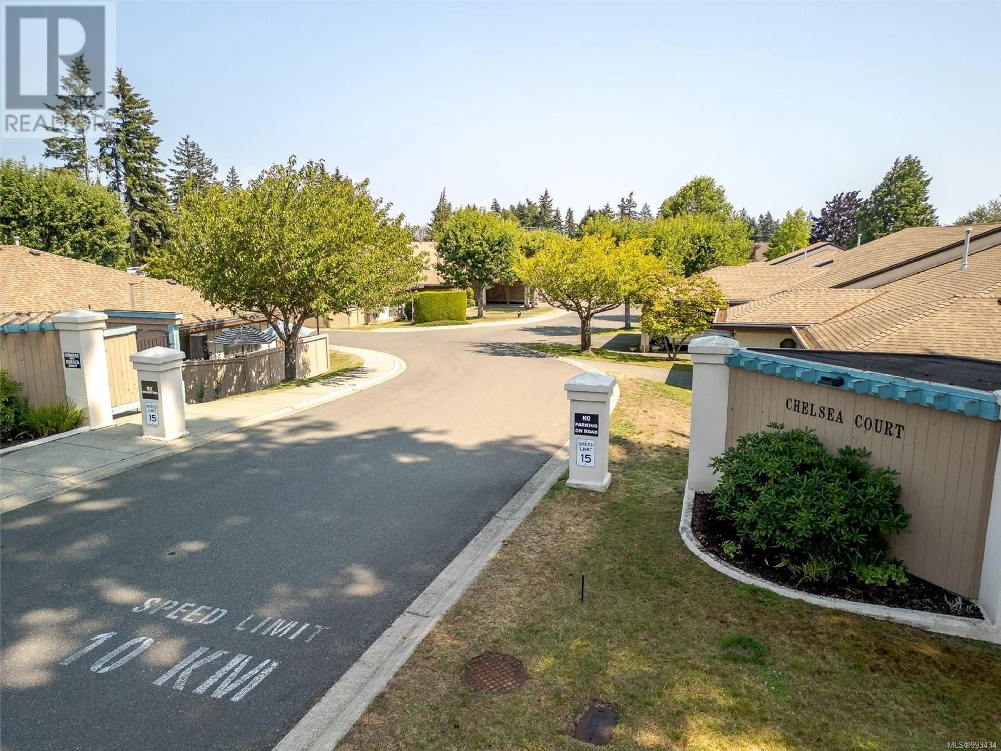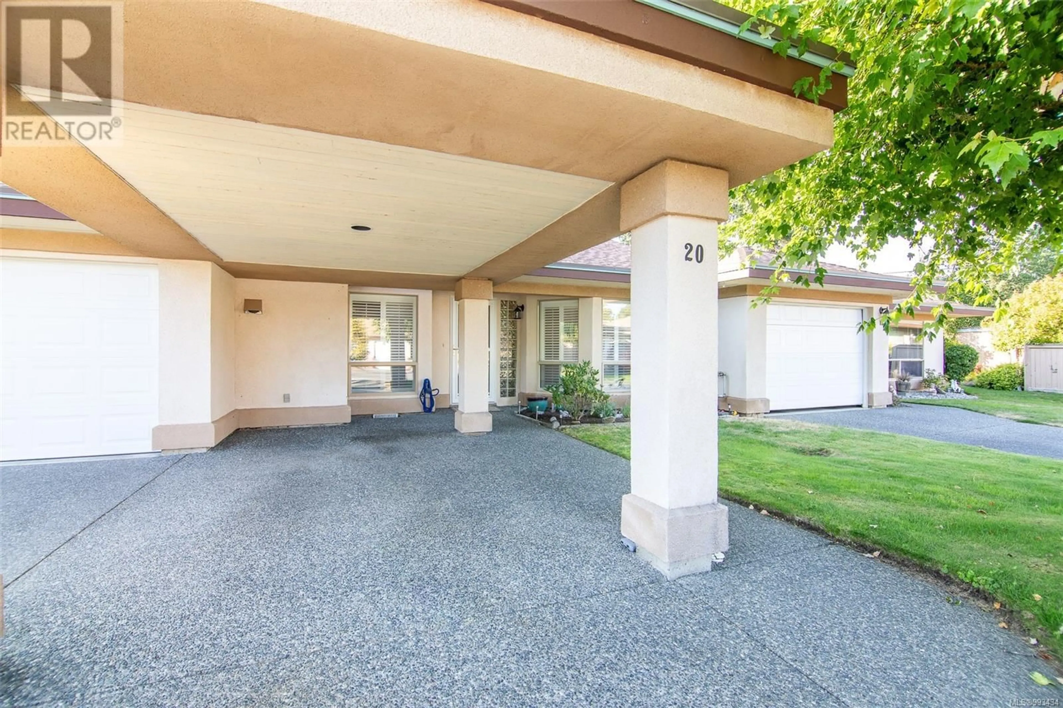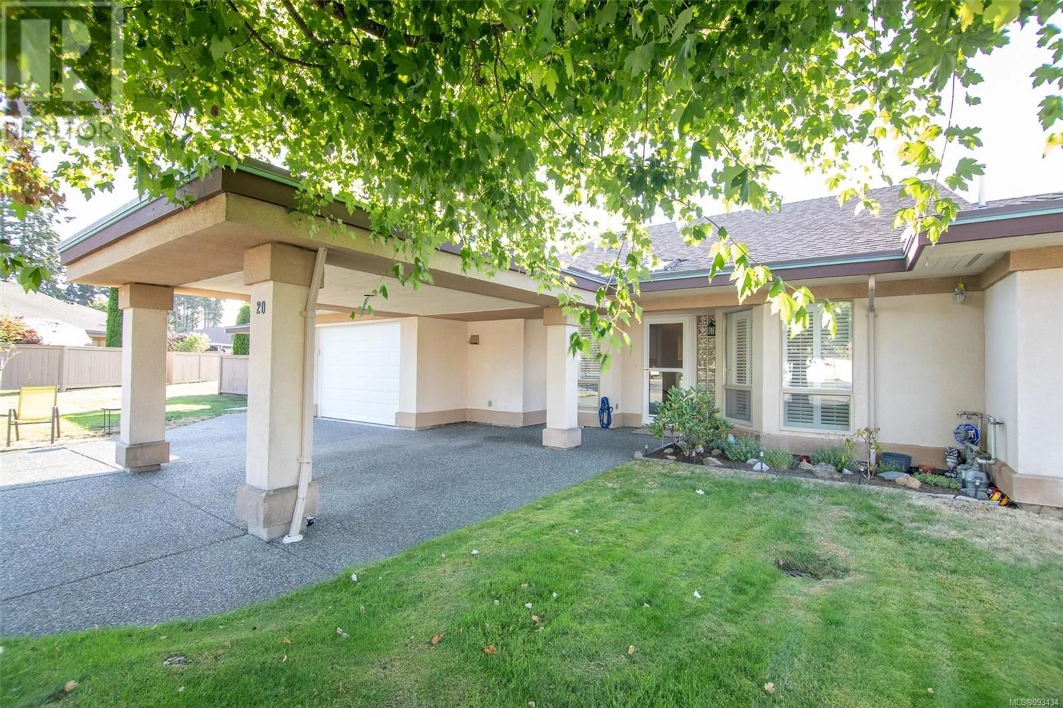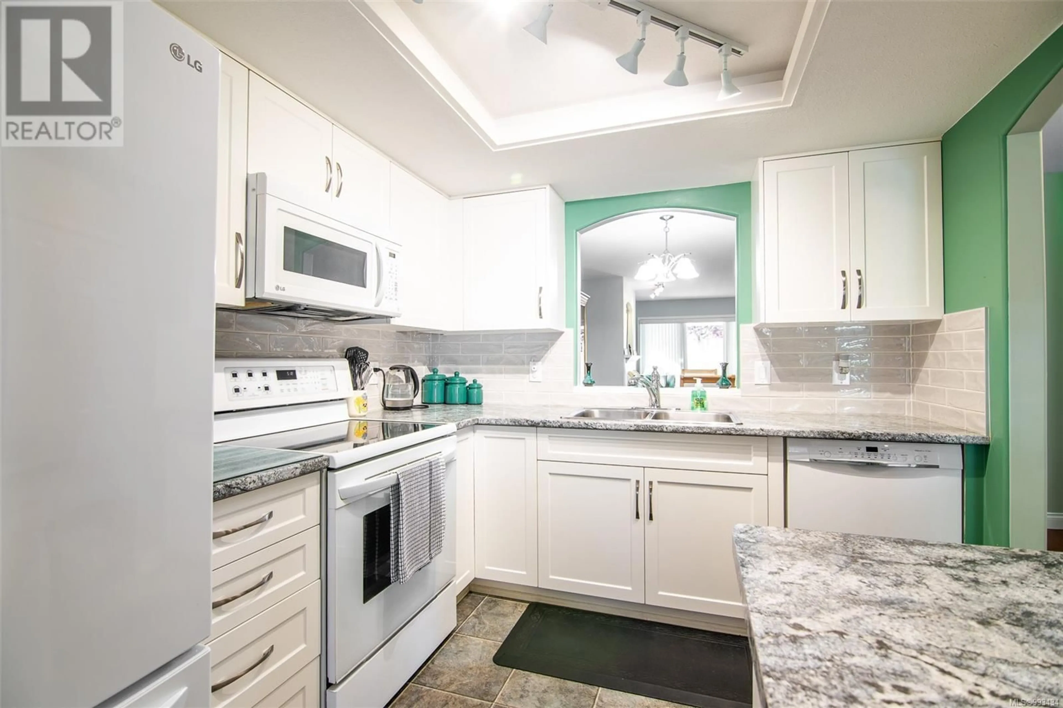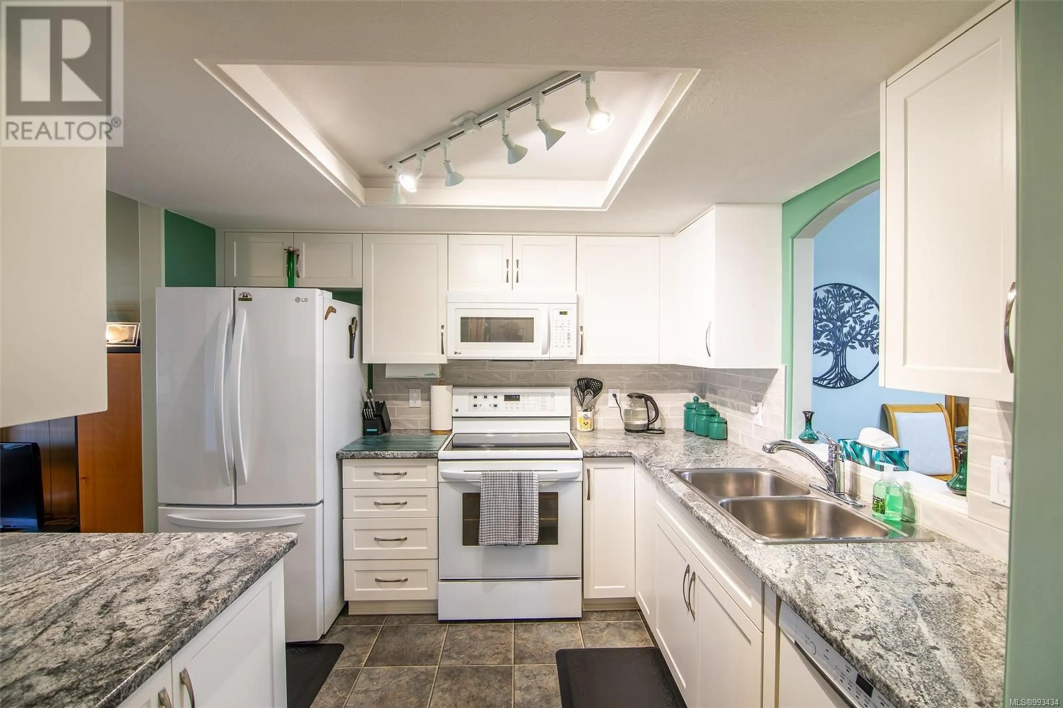20 310 Pym St N, Parksville, British Columbia V9P2P4
Contact us about this property
Highlights
Estimated ValueThis is the price Wahi expects this property to sell for.
The calculation is powered by our Instant Home Value Estimate, which uses current market and property price trends to estimate your home’s value with a 90% accuracy rate.Not available
Price/Sqft$443/sqft
Est. Mortgage$2,383/mo
Maintenance fees$507/mo
Tax Amount ()-
Days On Market29 days
Description
Bright and spacious 2-bed, 2-bath patio home in the highly desirable 55+ Chelsea Court. This 1,252 sq. ft. home offers a large fenced yard, two covered patios, & backs onto green space. The open layout features updated flooring, window coverings, cozy gas fireplace & access to a private covered patio through a new oversized sliding door. The kitchen includes refaced cabinets, matching laminate countertops, tile backsplash, a peninsula, & a sunny breakfast nook & all new appliances.The primary bedroom offers three closets and a 3-piece ensuite w/accessible shower; the main bath has a soaker tub. Recent upgrades since 2020 include professional interior paint, high-quality linoleum, 1-yr old hot water tank, mini-split air conditoner. Extras: in-unit laundry, attached carport, new aluminium patio with railings. Pets allowed (1 small pet), rentals permitted (1 owner must be 55+). Short walk to a nearby park, the beach,and close to Wembley Mall, Parksville amenities, and medical services. (id:39198)
Property Details
Interior
Features
Main level Floor
Living room
14'0 x 14'8Dining room
11'8 x 10'11Primary Bedroom
11'9 x 14'1Kitchen
8'10 x 10'0Exterior
Parking
Garage spaces 2
Garage type -
Other parking spaces 0
Total parking spaces 2
Condo Details
Inclusions
Property History
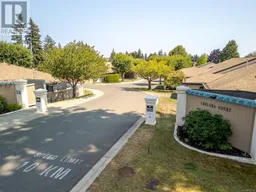 45
45
