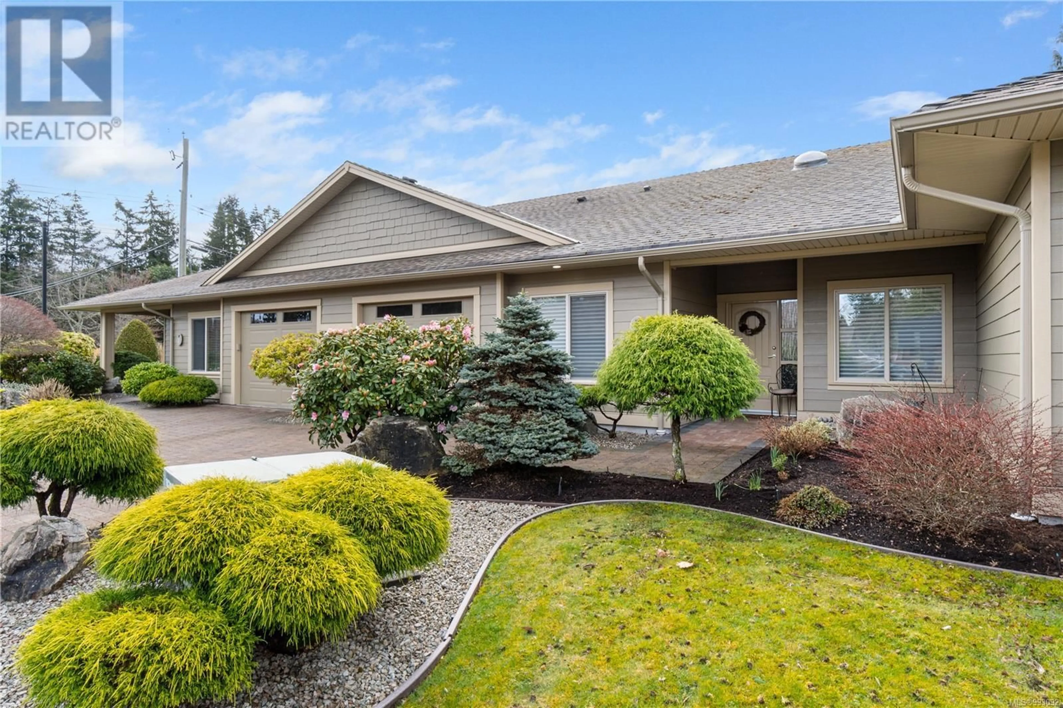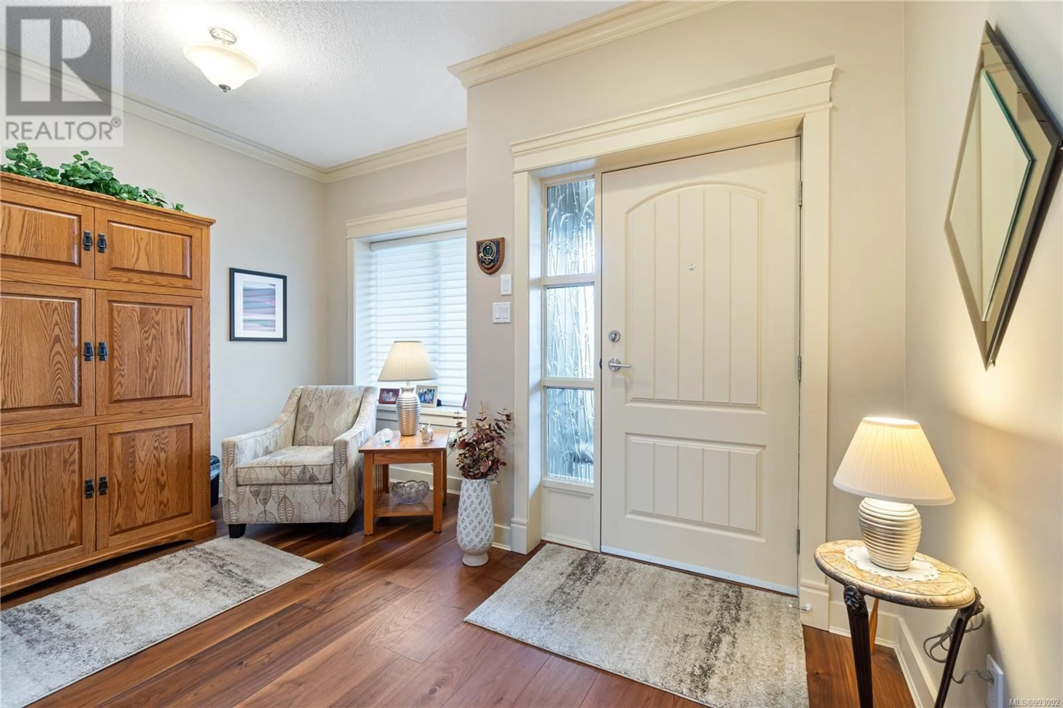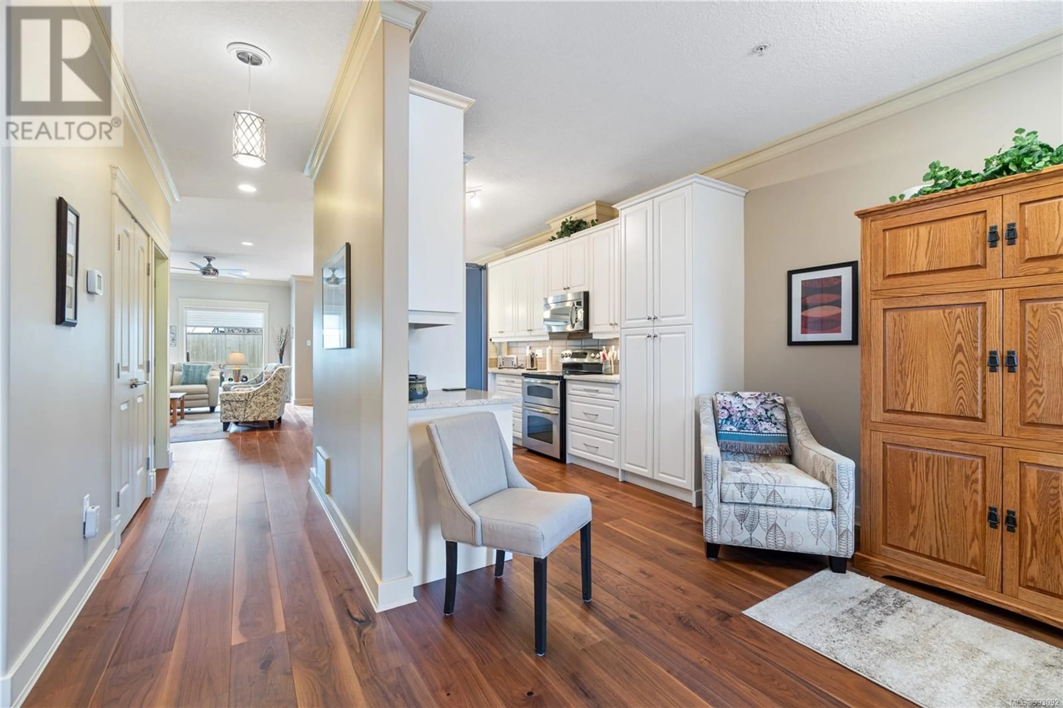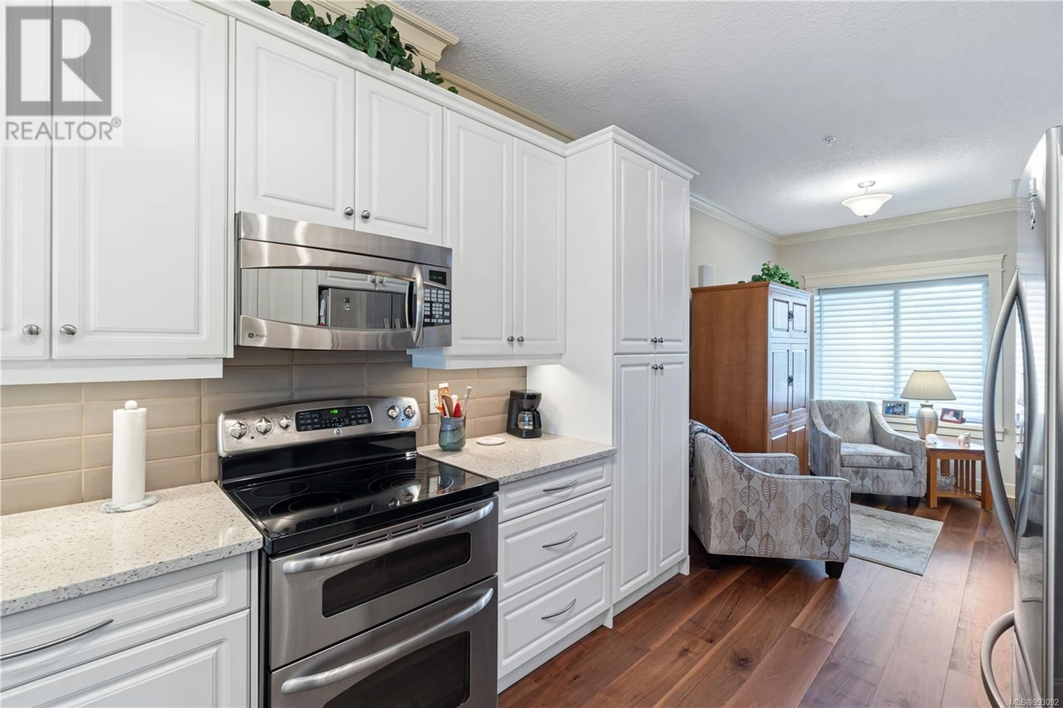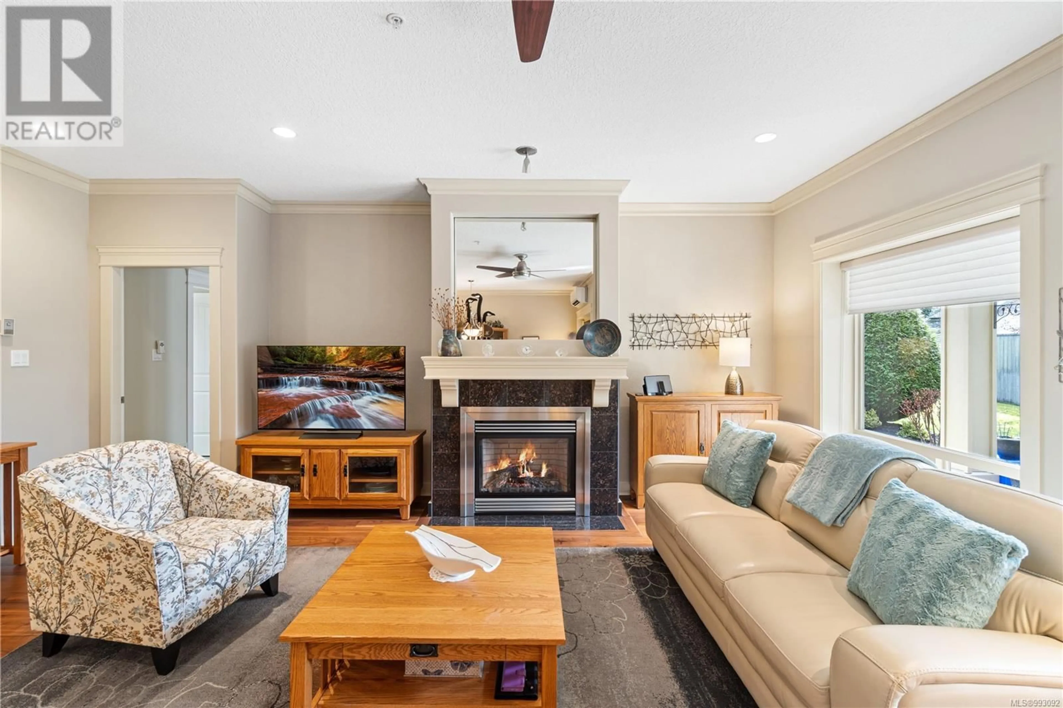2 - 161 SHELLY ROAD, Parksville, British Columbia V9P2H8
Contact us about this property
Highlights
Estimated ValueThis is the price Wahi expects this property to sell for.
The calculation is powered by our Instant Home Value Estimate, which uses current market and property price trends to estimate your home’s value with a 90% accuracy rate.Not available
Price/Sqft$514/sqft
Est. Mortgage$3,221/mo
Maintenance fees$497/mo
Tax Amount ()$4,180/yr
Days On Market26 days
Description
Absolutely immaculate patio home in Estuary Place close to wonderful, short, beach walks and trails around the Englishman River Estuary and Rathtrevor Park. This home was substantially and beautifully renovated 2013 - 2016 with a recent full ensuite bathroom remodel in 2021 and main bathroom changes in 2020. Stunning hardwood flooring throughout for an elegant setting. Natural gas fireplace with mantle in cozy living room with crown moldings. Quartz countertops enhance the kitchen where everything is shiny clean and sparkling. The primary Bedroom and second bedroom are separated from each other and each has easy bathroom access. The nook or den at the front entrance is currently the perfect office or reading space but could easily be a secondary eating area if desired. Both the Dining room and Primary bedroom have doors leading to a partially covered outdoor patio with plenty of space for warm weather entertaining and BBQs surrounded by lovely private garden for peaceful sun gazing. If you are retiring and downsizing this is an ideal home for you within all of the outdoors recreation, oceanside lifestyle and entertainment that this area offers. Dont wait on this one - its a winner! (id:39198)
Property Details
Interior
Features
Main level Floor
Bathroom
Ensuite
Laundry room
5'7 x 6'2Bedroom
9'6 x 11'1Exterior
Parking
Garage spaces -
Garage type -
Total parking spaces 8
Condo Details
Inclusions
Property History
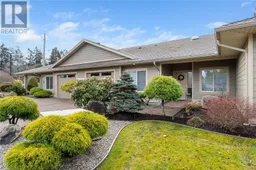 16
16
