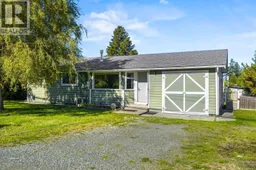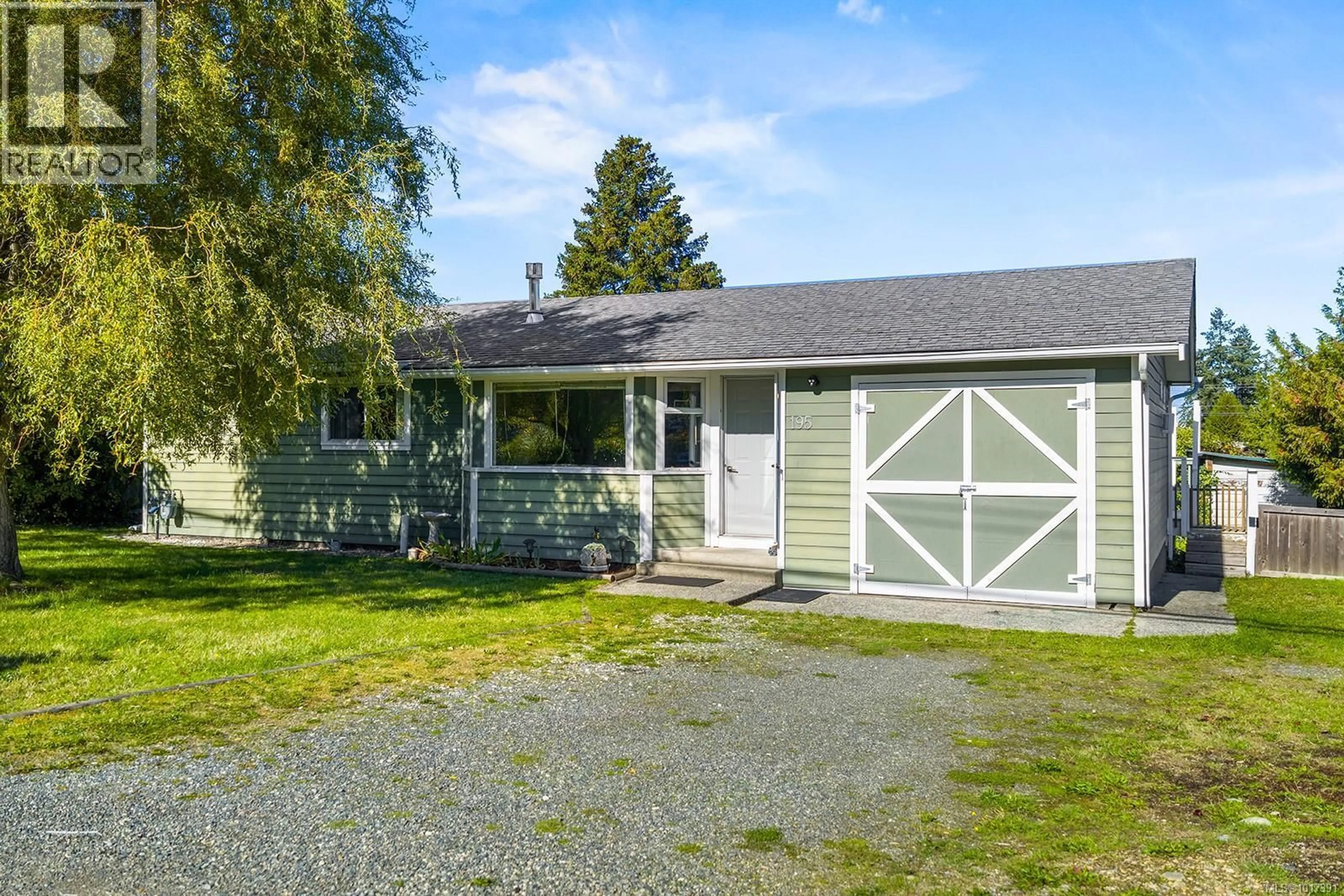195 MOSS AVENUE, Parksville, British Columbia V9P1L7
Contact us about this property
Highlights
Estimated valueThis is the price Wahi expects this property to sell for.
The calculation is powered by our Instant Home Value Estimate, which uses current market and property price trends to estimate your home’s value with a 90% accuracy rate.Not available
Price/Sqft$345/sqft
Monthly cost
Open Calculator
Description
Welcome to 195 Moss Avenue — a charming rancher on a generous sunny lot in Parksville. Enjoy easy one-level living with large picture windows framing peaceful treetop and skyline views. The bright kitchen offers ample counter and cabinet space and opens to an oversized deck for outdoor dining & relaxation. A natural gas fireplace warms the inviting living room, while south-facing garden beds showcase pride of ownership to passersby. A powered front workshop/mini garage provides space for hobbies, scooters, motorbikes or even a Smart Car/Fiat. There’s open RV/boat parking beside the home, and the low two-step entry can easily be ramped for accessibility. Potential to easily add a 2nd bathroom. The back yard is fully fenced for privacy & the safety of children & pets. Ideally located — just a 5-minute skip to Quality Foods and Schools, 10 min walk to downtown shops & eateries, and a 20-minute stroll to the beachfront boardwalk. Call your REALTOR® for your private viewing! (id:39198)
Property Details
Interior
Features
Main level Floor
Workshop
13'4 x 12'9Other
5'1 x 7'3Laundry room
5'6 x 9'7Bathroom
8'3 x 4'9Exterior
Parking
Garage spaces -
Garage type -
Total parking spaces 3
Property History
 38
38



