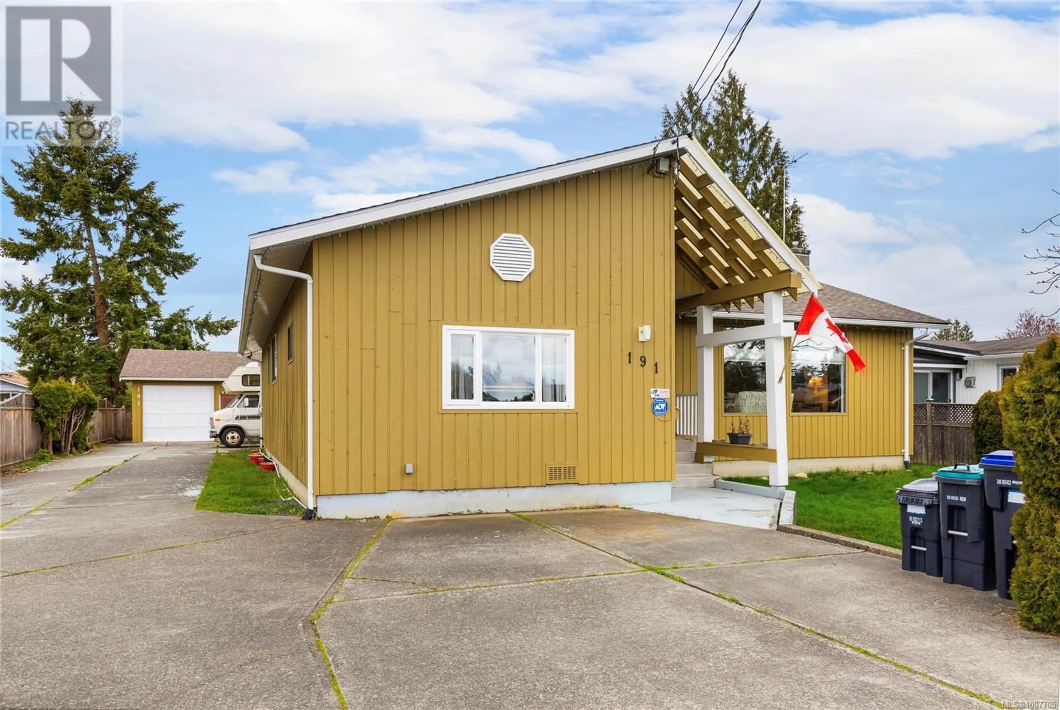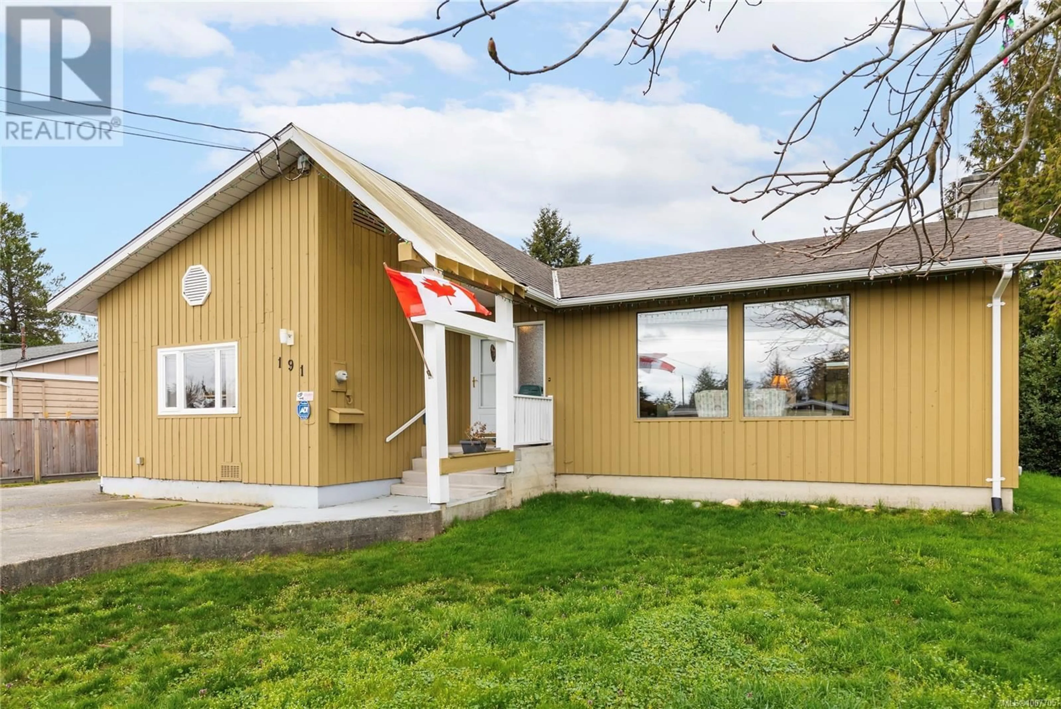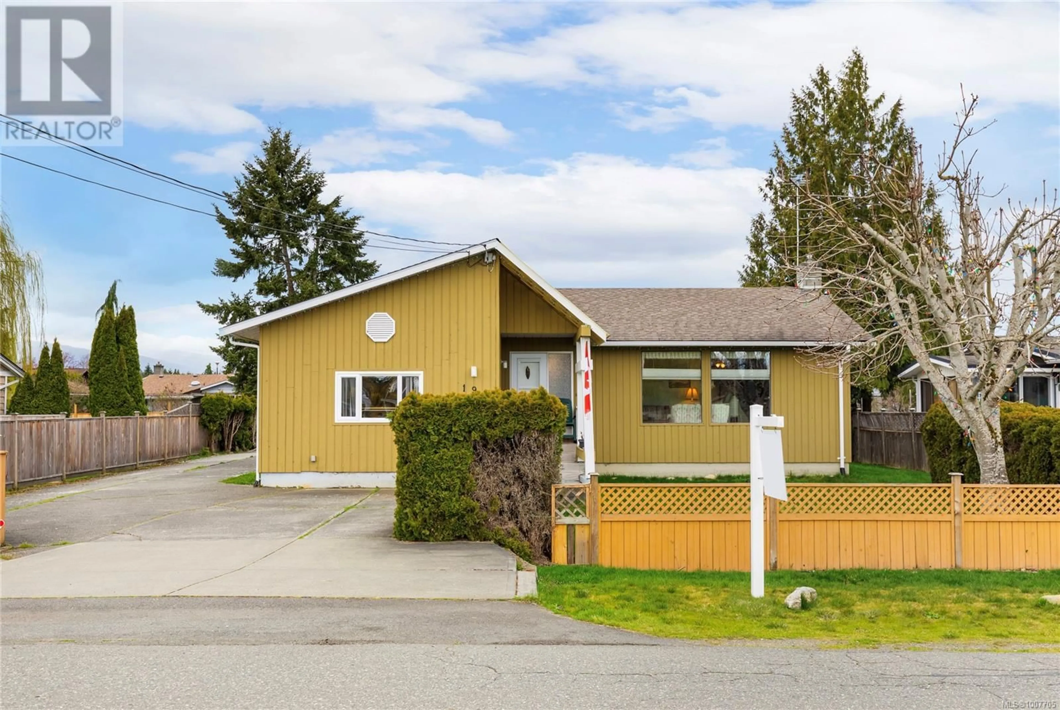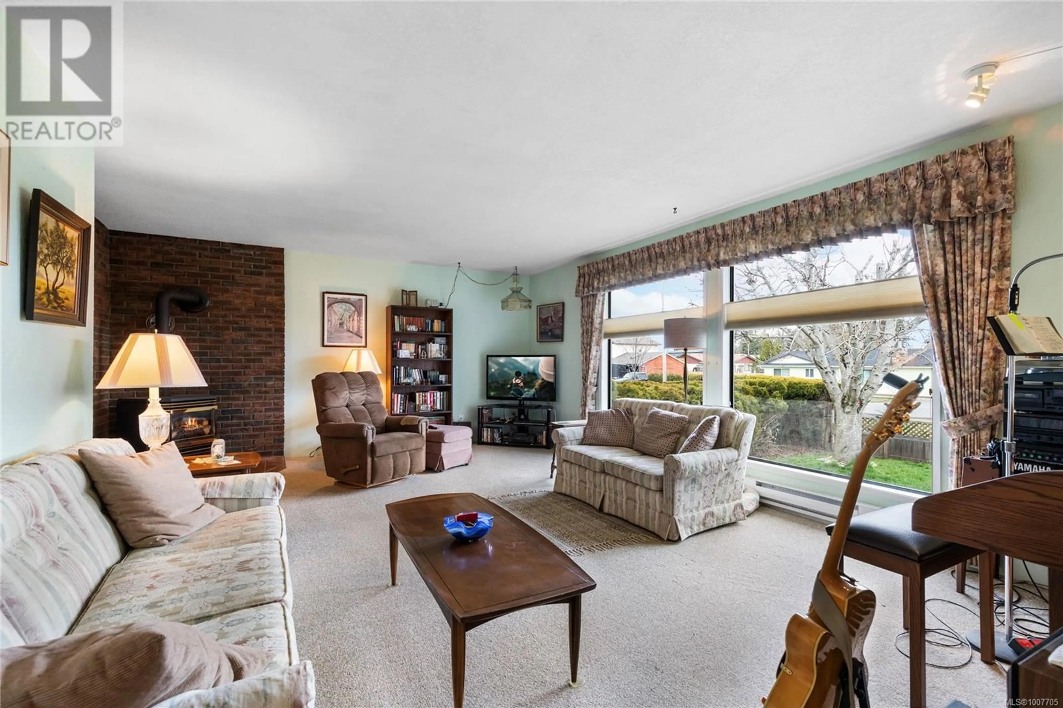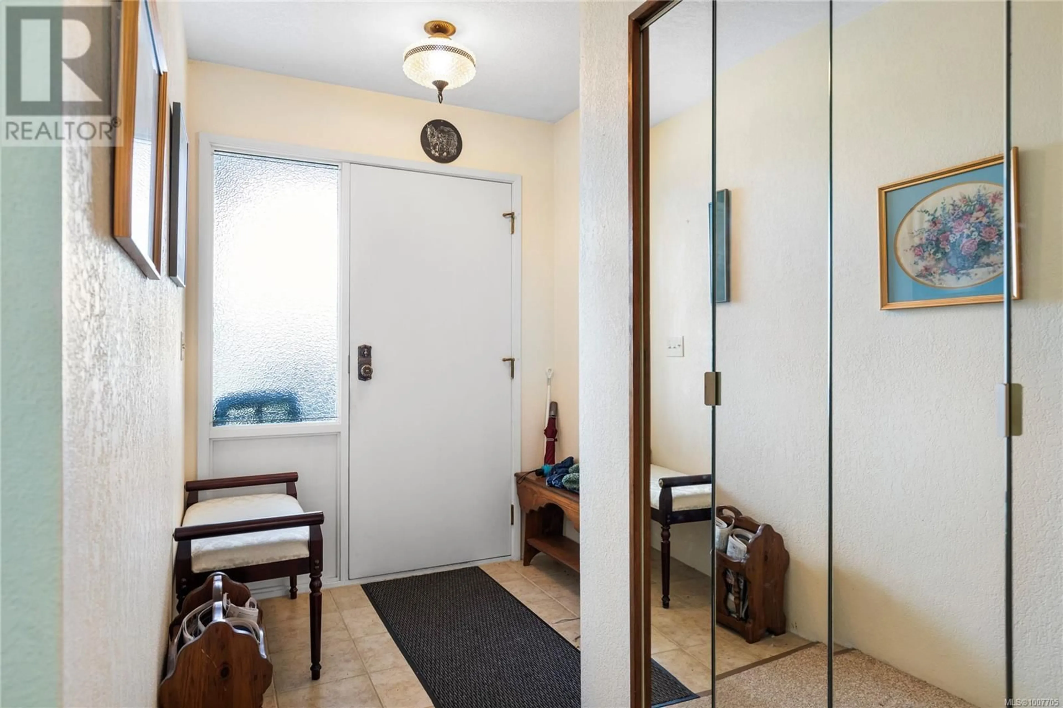191 MCKINNON STREET, Parksville, British Columbia V9P1J2
Contact us about this property
Highlights
Estimated valueThis is the price Wahi expects this property to sell for.
The calculation is powered by our Instant Home Value Estimate, which uses current market and property price trends to estimate your home’s value with a 90% accuracy rate.Not available
Price/Sqft$403/sqft
Monthly cost
Open Calculator
Description
After years of quiet comfort, this charming Rancher is ready for its next chapter—yours. Well priced, this 3 bed, 3 bath gem offers over 1600 sq.ft. of beautifully maintained living space. Stay cool with air conditioning, keep spotless with central vacuum, and charge your EV via a 220V outlet. A security system ensures peace of mind, while an Acorn chair lift provides additional access to the lush backyard. Interiors feature a spacious living room with natural gas fireplace plus a country kitchen with cabinetry galore including six appliances in great condition. Enjoy morning coffee in the enclosed patio sunroom or unwind in the covered hot tub. Huge lot over 10,000 sqft with mature cherry trees, sprinkler systems, and lovely gardens, it’s a nice blend of convenience and tranquility. Off-street RV / Boat parking. Detached garage and workshop. With schools, parks, and shopping nearby, this home is a lifestyle waiting to be embraced. (id:39198)
Property Details
Interior
Features
Other Floor
Storage
5'6 x 19'4Other
4'2 x 7'6Other
7'0 x 7'0Sunroom
9'3 x 11'1Exterior
Parking
Garage spaces -
Garage type -
Total parking spaces 4
Property History
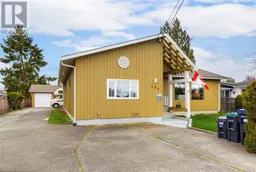 22
22
