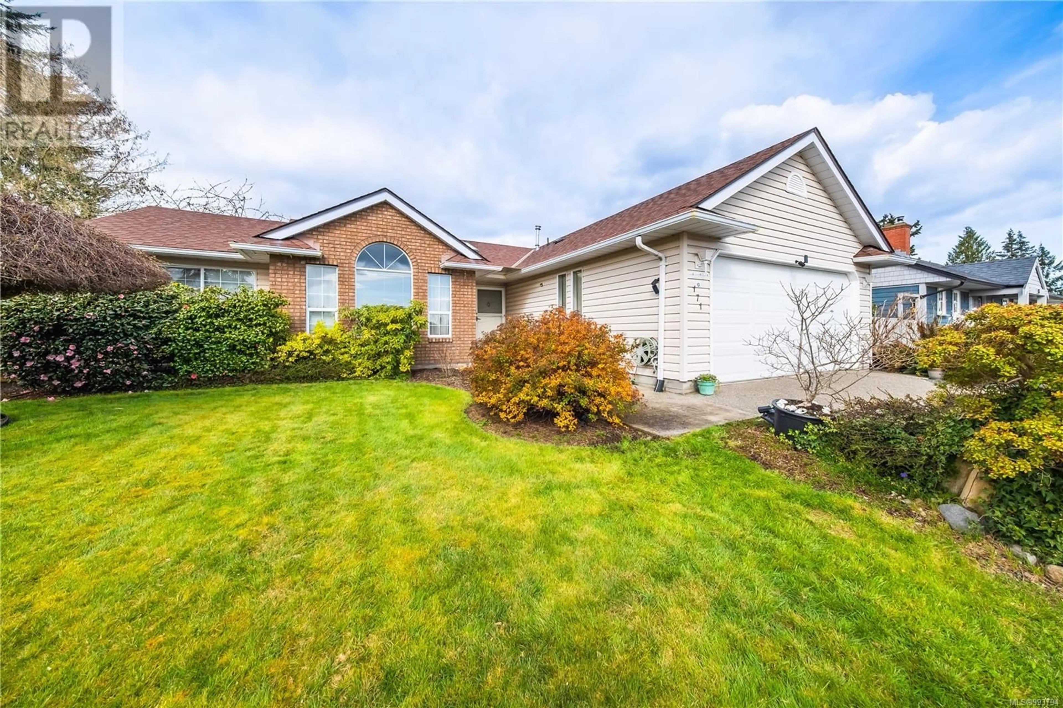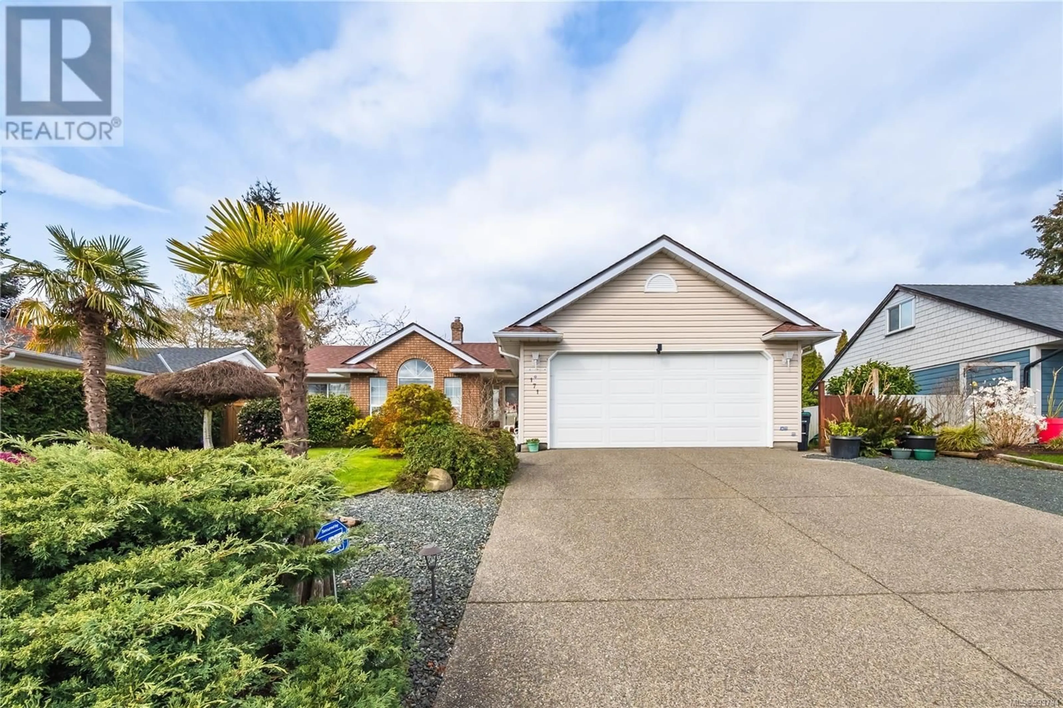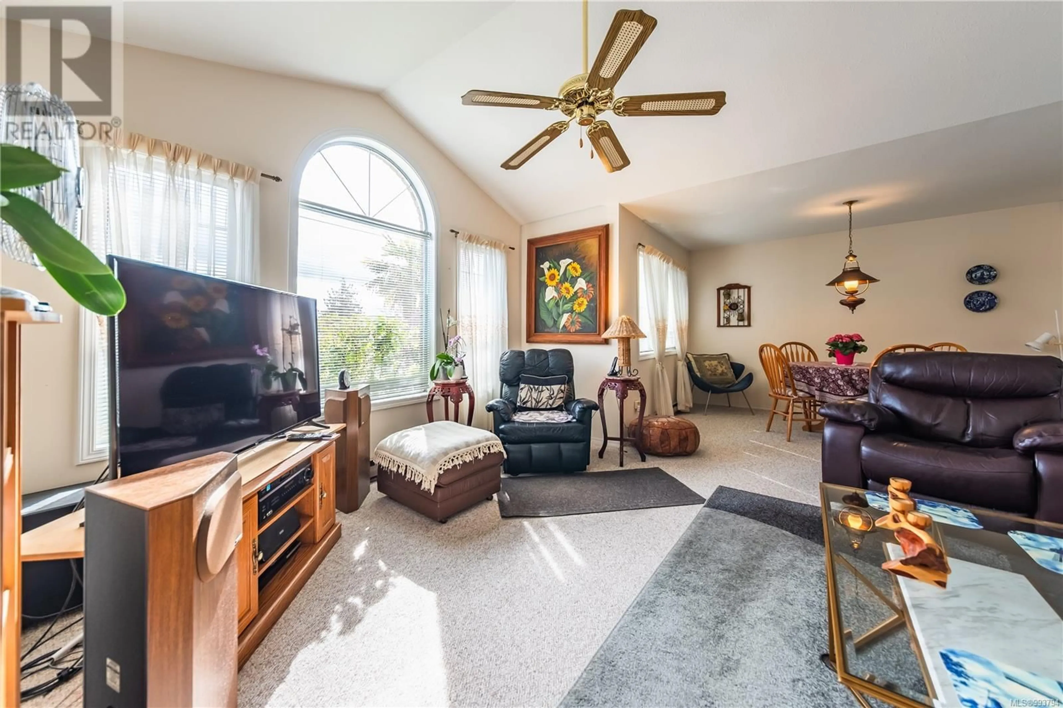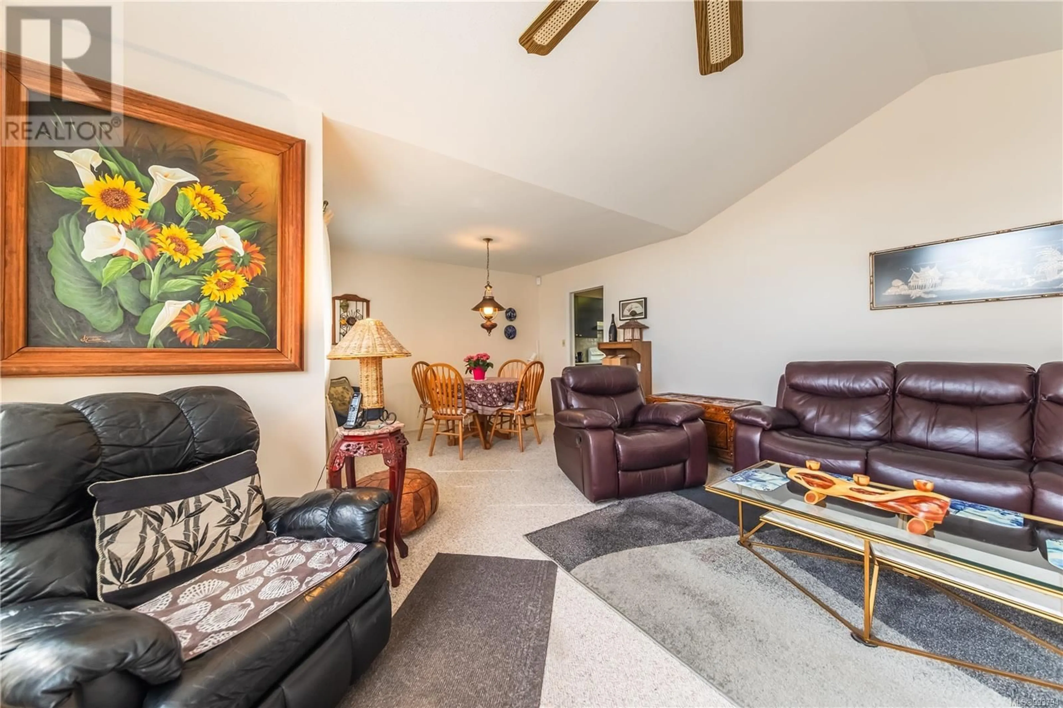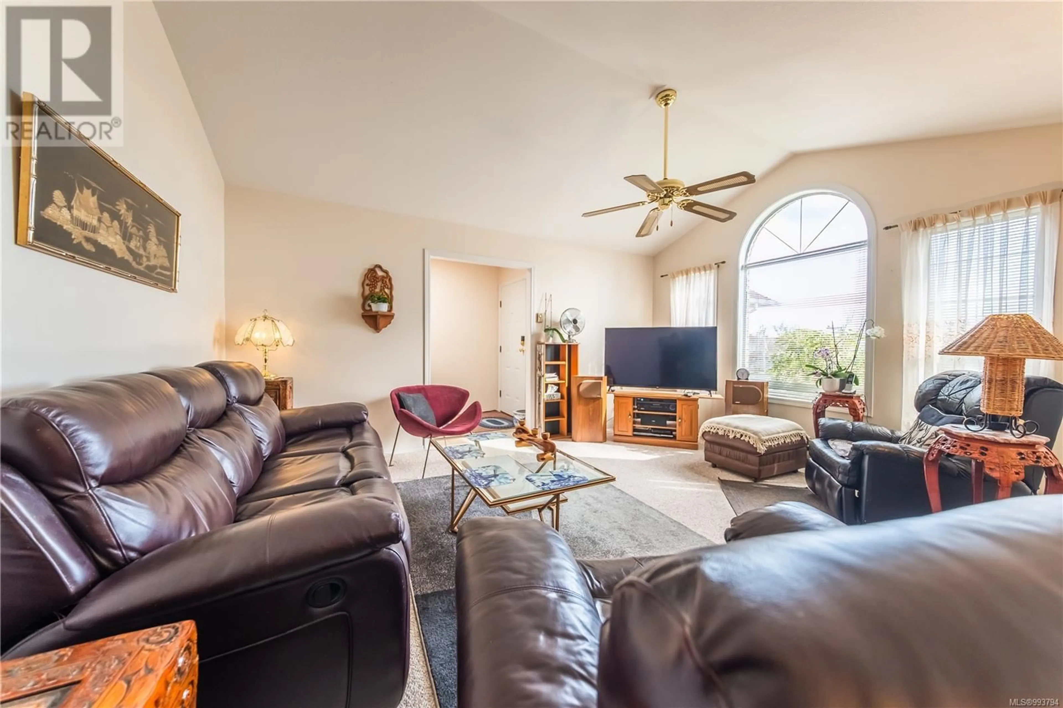171 PYM STREET SOUTH, Parksville, British Columbia V9P1G2
Contact us about this property
Highlights
Estimated ValueThis is the price Wahi expects this property to sell for.
The calculation is powered by our Instant Home Value Estimate, which uses current market and property price trends to estimate your home’s value with a 90% accuracy rate.Not available
Price/Sqft$461/sqft
Est. Mortgage$3,006/mo
Tax Amount ()$3,132/yr
Days On Market57 days
Description
Welcome to 171 Pym St in beautiful Parksville! This 2 bed, 2 bath rancher offers comfortable, one-level living with mature landscaping and several striking palm trees that perfectly capture the essence of Island life. The bright living room features vaulted ceilings, while the cozy family room includes a gas fireplace set into a classic brick mantle. Enjoy both a formal dining room and a sunny breakfast nook off the kitchen. The primary bedroom includes a private ensuite with a shower. Outside, you’ll find a beautifully maintained, fully fenced backyard that offers privacy and sunshine throughout the day. Located in a desirable neighborhood, just minutes to the beach and amenities. (id:39198)
Property Details
Interior
Features
Main level Floor
Primary Bedroom
12 x 12Living room
16 x 12Laundry room
9 x 7Kitchen
11 x 10Exterior
Parking
Garage spaces -
Garage type -
Total parking spaces 2
Property History
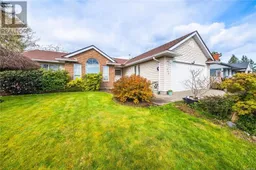 32
32
