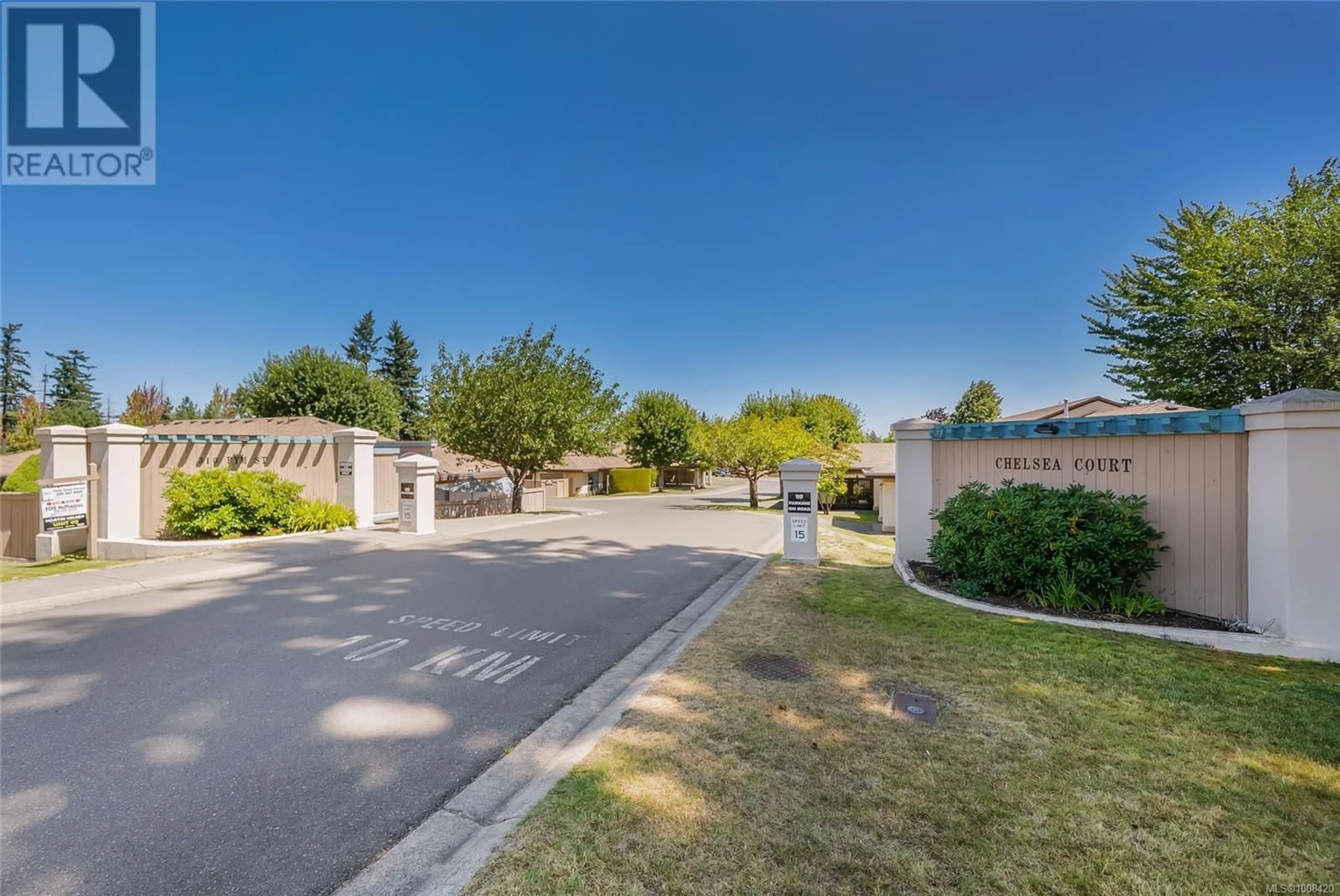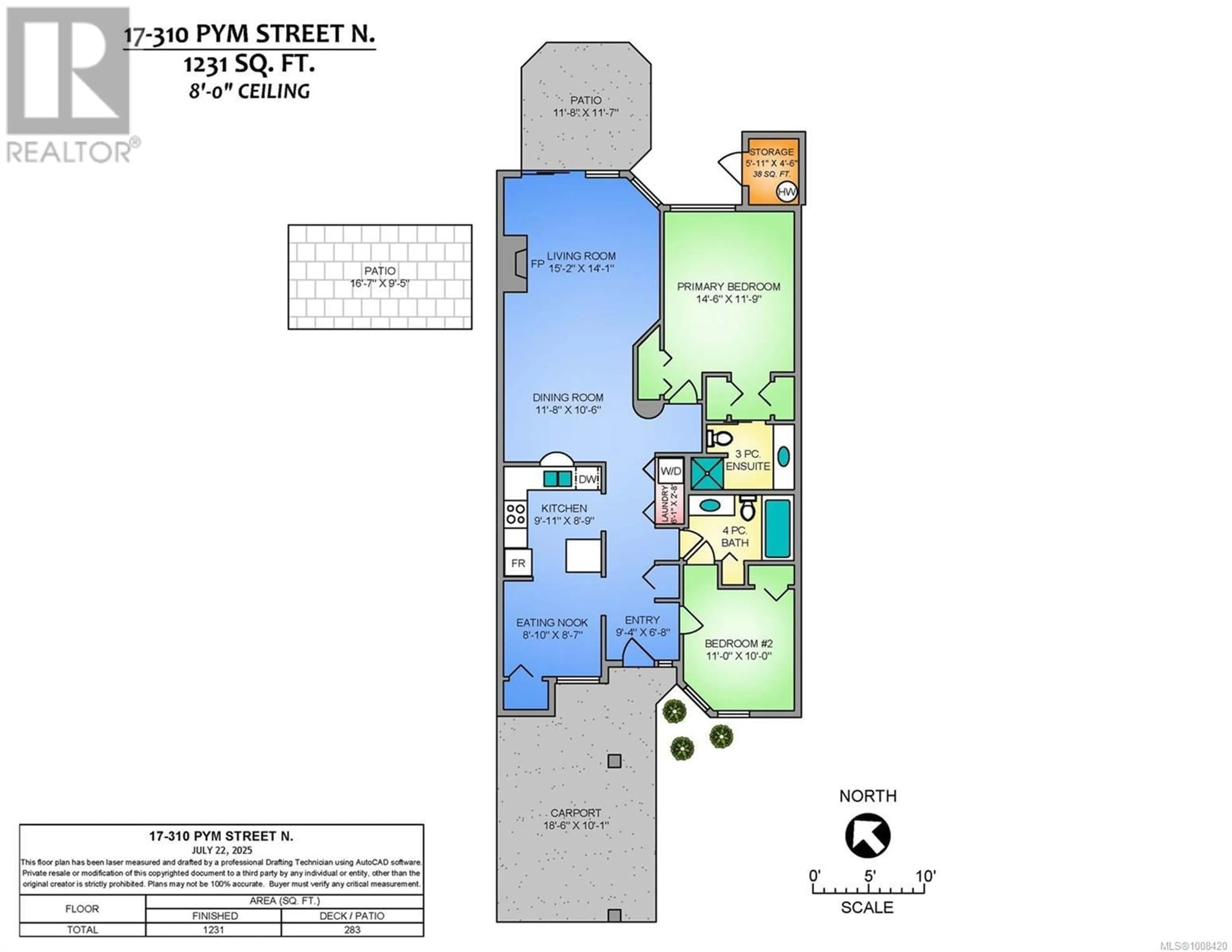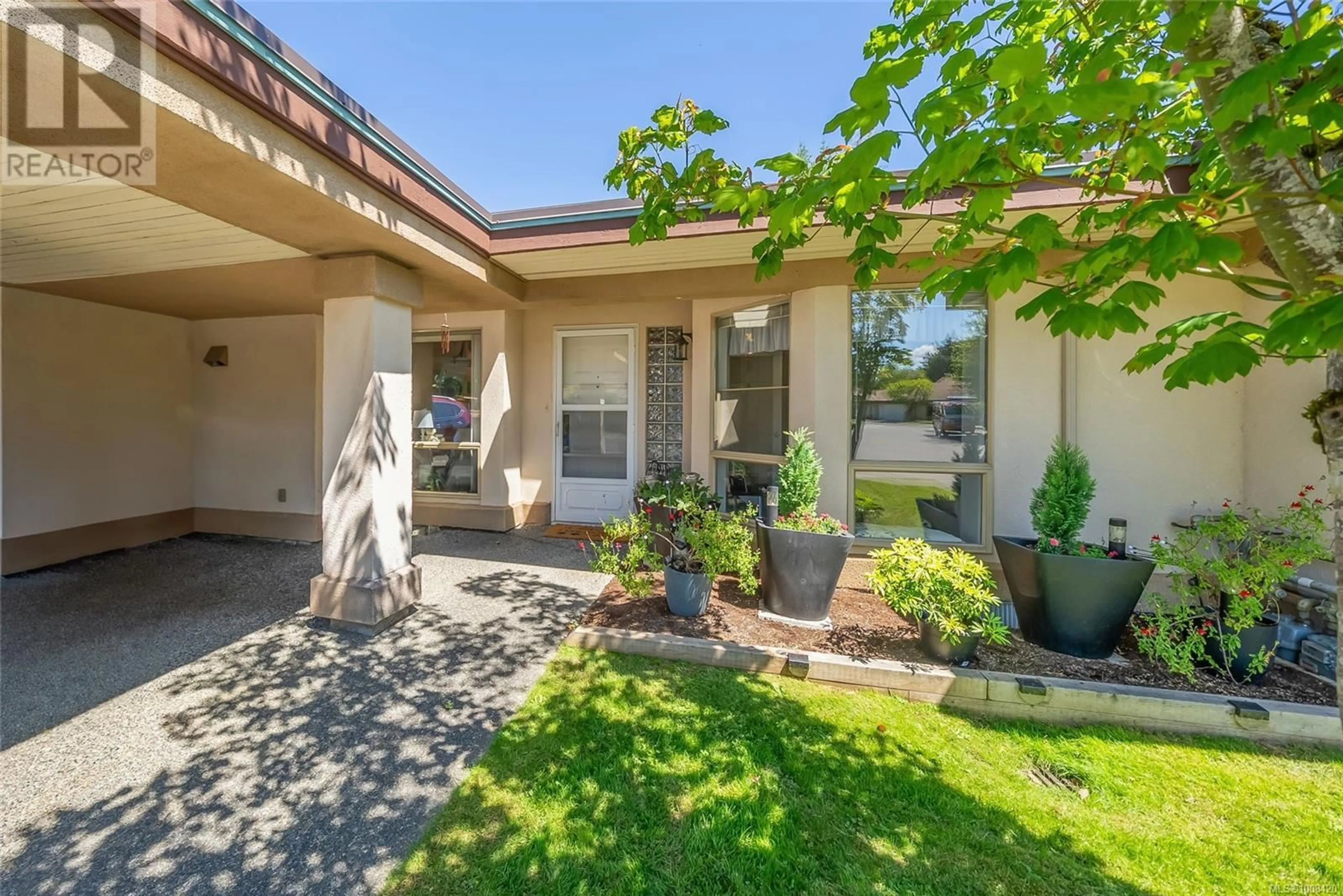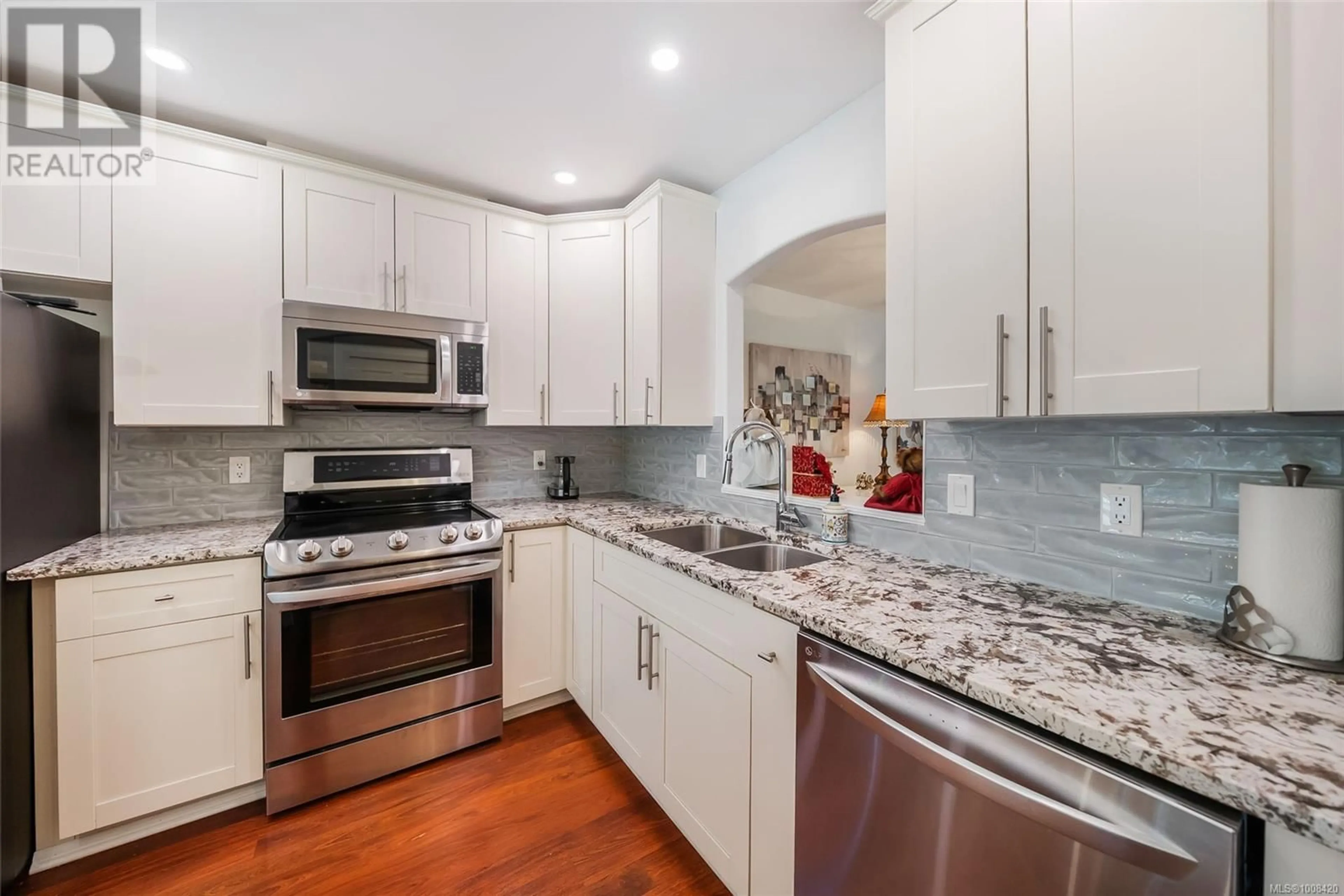17 - 310 PYM STREET NORTH, Parksville, British Columbia V9P2P4
Contact us about this property
Highlights
Estimated valueThis is the price Wahi expects this property to sell for.
The calculation is powered by our Instant Home Value Estimate, which uses current market and property price trends to estimate your home’s value with a 90% accuracy rate.Not available
Price/Sqft$352/sqft
Monthly cost
Open Calculator
Description
Welcome to Chelsea Court, a well-managed 55+ patio home community on a quiet no-thru road in the heart of Parksville. This beautifully updated 2-bedroom, 2-bath home features hardwood floors, a tiled entry, and a bright, renovated kitchen with granite counters, stainless steel appliances, raised ceilings, and built-in desk. Enjoy a spacious primary suite with gas fireplace, three closets, 2nd heat pump outlet, and a luxurious ensuite with granite counters and new walk-in shower. The cozy living room has a newer fireplace, and the private patio with two seating areas is ideal for entertaining or gardening. Additional highlights included a Murphy bed in the guest room, updated bathrooms, in-unit laundry with stacked washer/dryer, carport, crawlspace, and outdoor storage. One small pet and rentals permitted. Walk to beaches, shopping, medical services, and concerts at Knox Church. Truly move-in ready and a wonderful place to call home. (id:39198)
Property Details
Interior
Features
Other Floor
Patio
9'5 x 16'7Storage
4'6 x 5'11Patio
11'7 x 11'8Condo Details
Inclusions
Property History
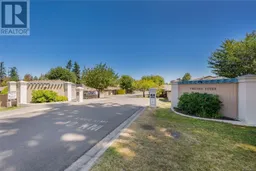 31
31
