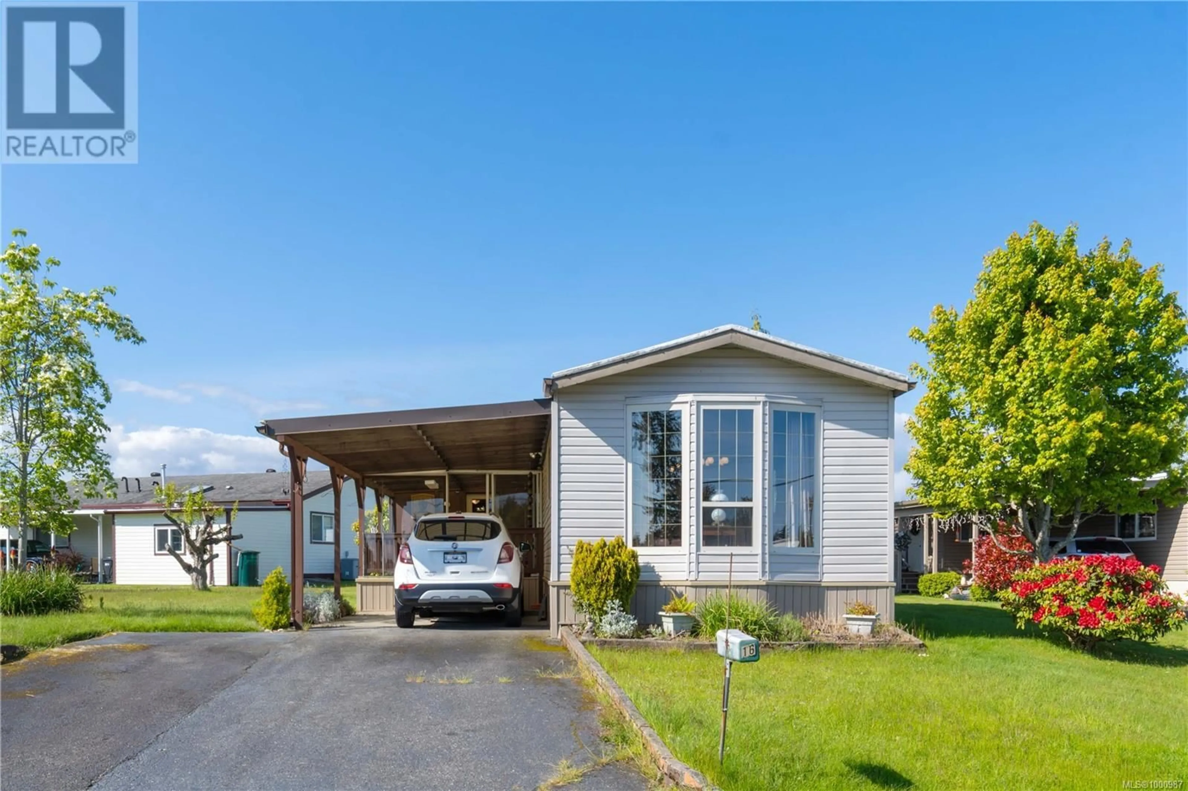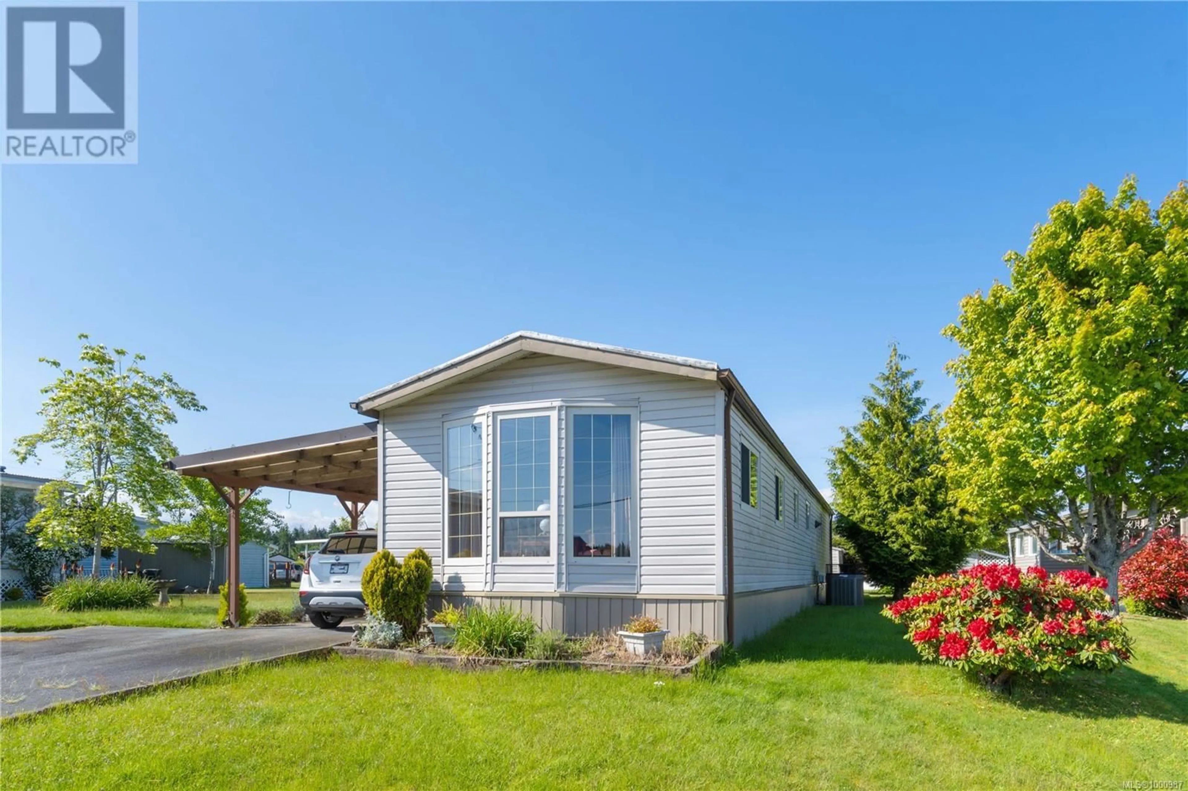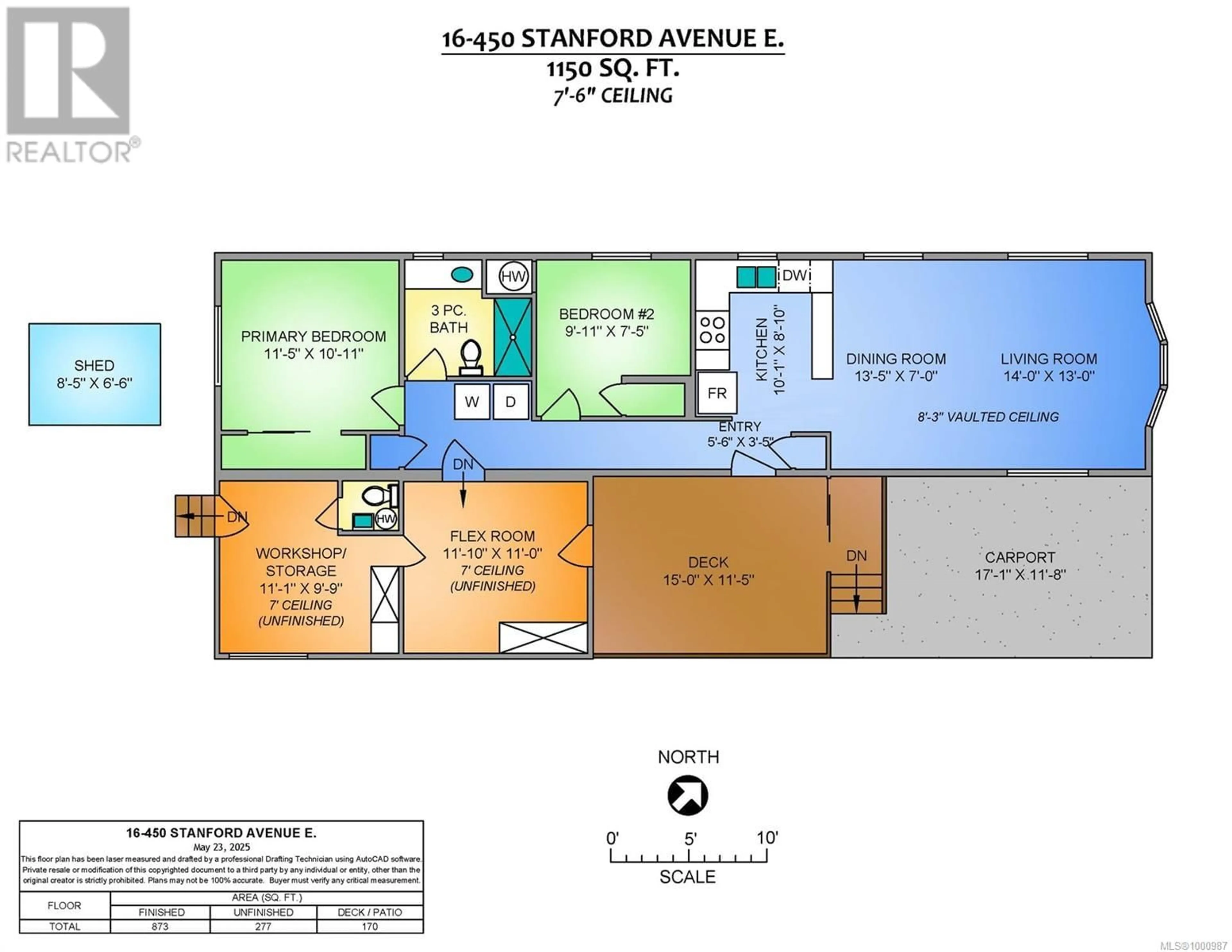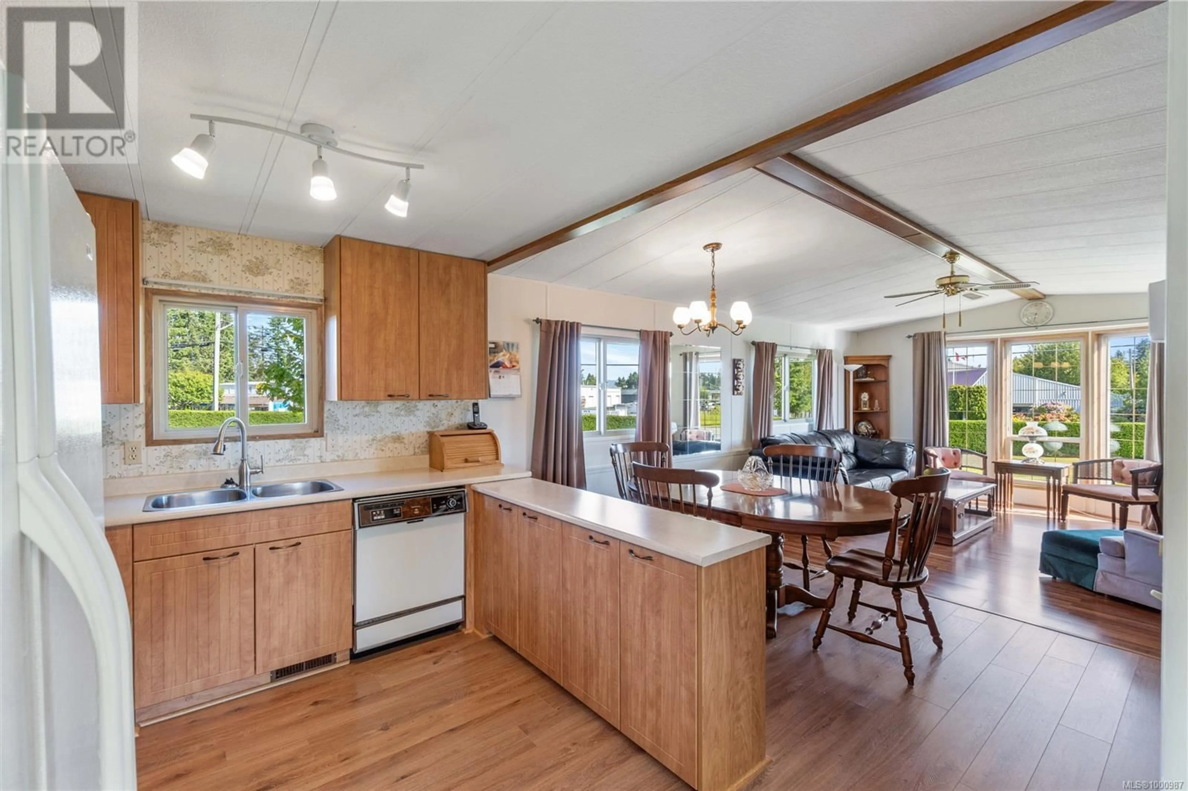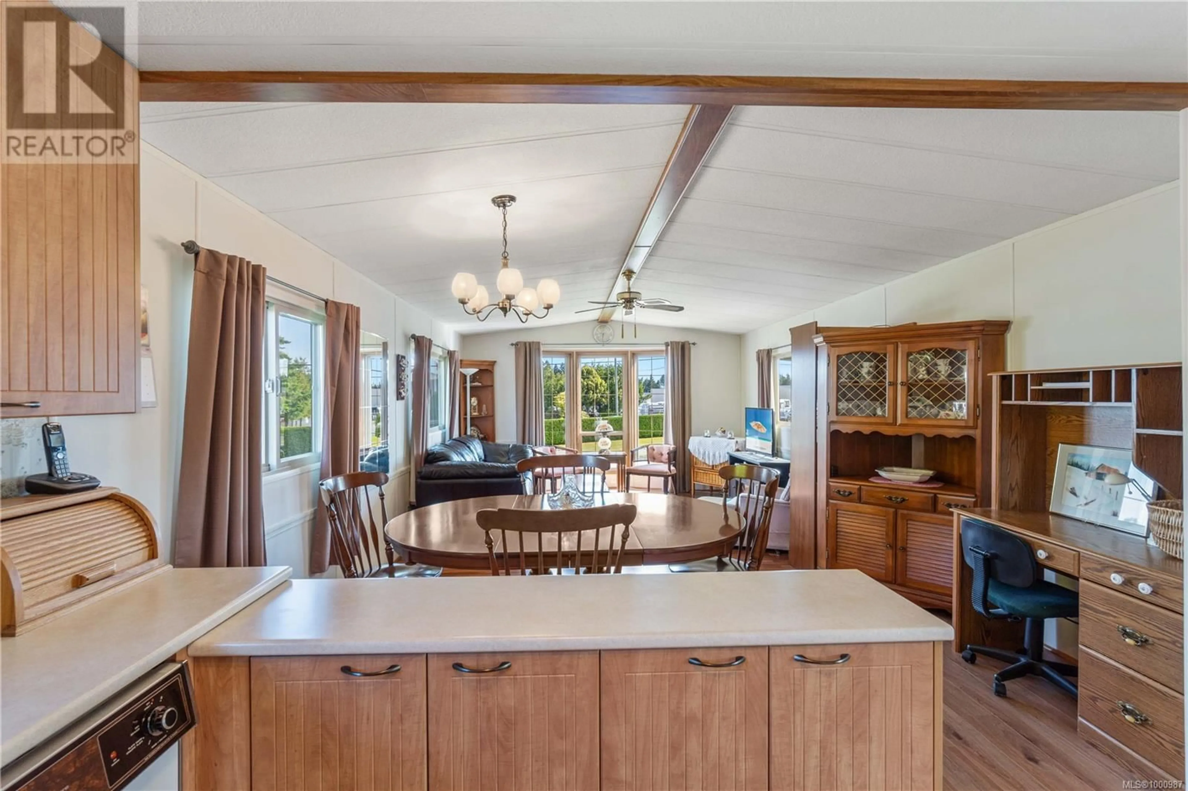16 - 450 STANFORD AVENUE, Parksville, British Columbia V9P1V8
Contact us about this property
Highlights
Estimated ValueThis is the price Wahi expects this property to sell for.
The calculation is powered by our Instant Home Value Estimate, which uses current market and property price trends to estimate your home’s value with a 90% accuracy rate.Not available
Price/Sqft$239/sqft
Est. Mortgage$1,181/mo
Maintenance fees$548/mo
Tax Amount ()$1,149/yr
Days On Market14 days
Description
This bright and well looked after manufactured home in the popular 55+ Shellybrook Park is waiting for its new owners. With a bright and open living/dining area along with two bedrooms, a spacious bathroom and a well appointed kitchen this is affordable living at its best. The heat pump will keep you cool and comfortable all Summer long! There is also a covered storage area and workshop with a bonus half bath! Outside there is a covered deck to relax on, a carport and a garden shed. With a central location in Parksville close to shopping and restaurants, don’t miss out, book your showing today!Call David Pyle for more info 250-937-1132 (id:39198)
Property Details
Interior
Features
Main level Floor
Bathroom
Bedroom
7'5 x 9'11Primary Bedroom
10'11 x 11'5Living room
13'0 x 14'0Exterior
Parking
Garage spaces -
Garage type -
Total parking spaces 2
Property History
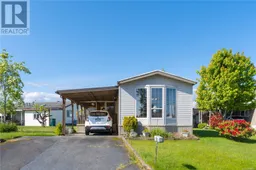 27
27
