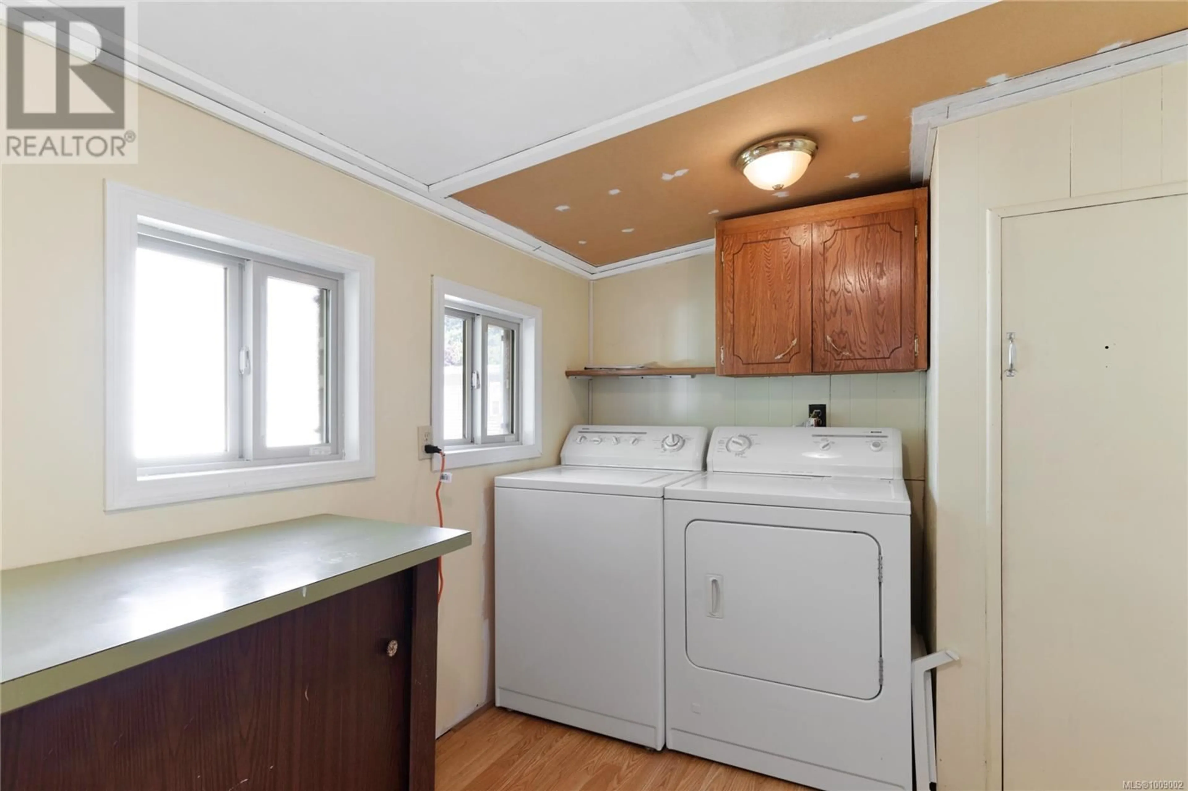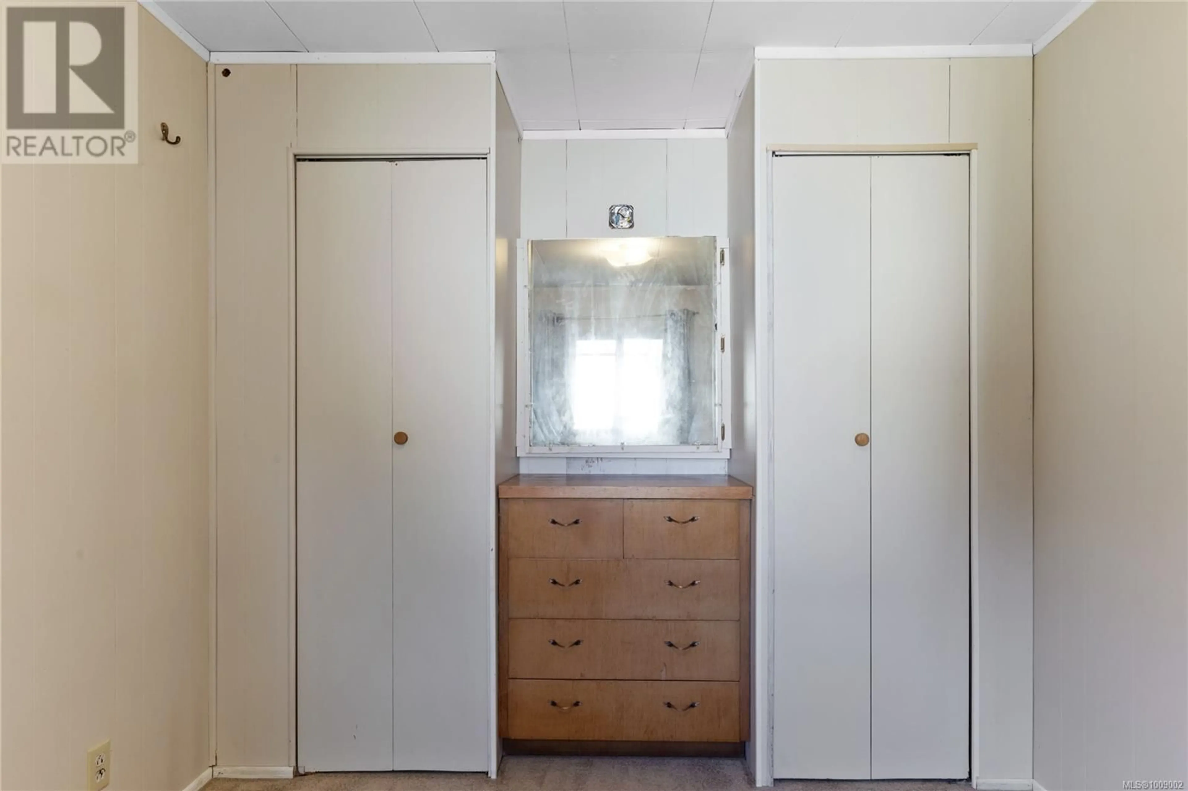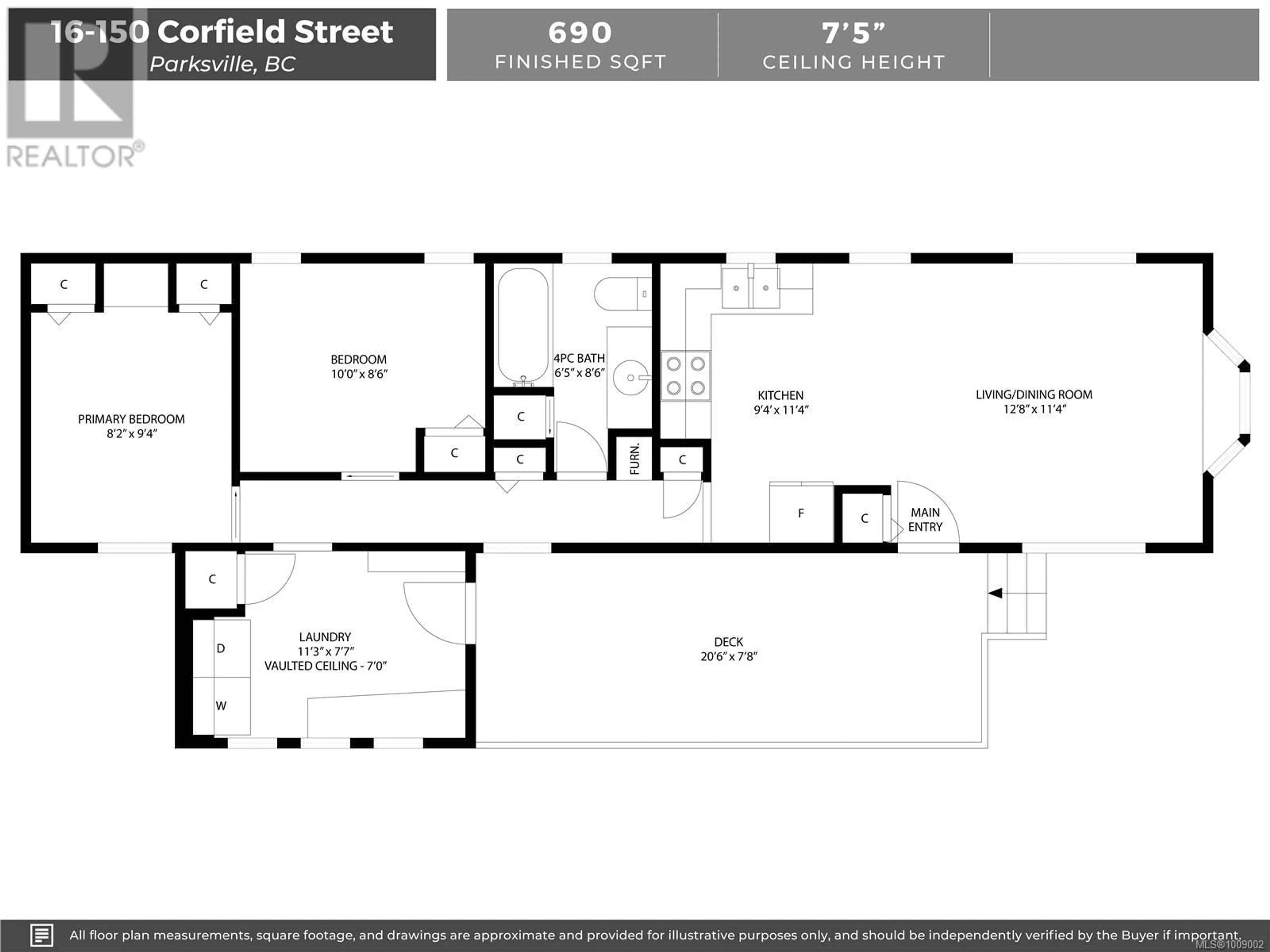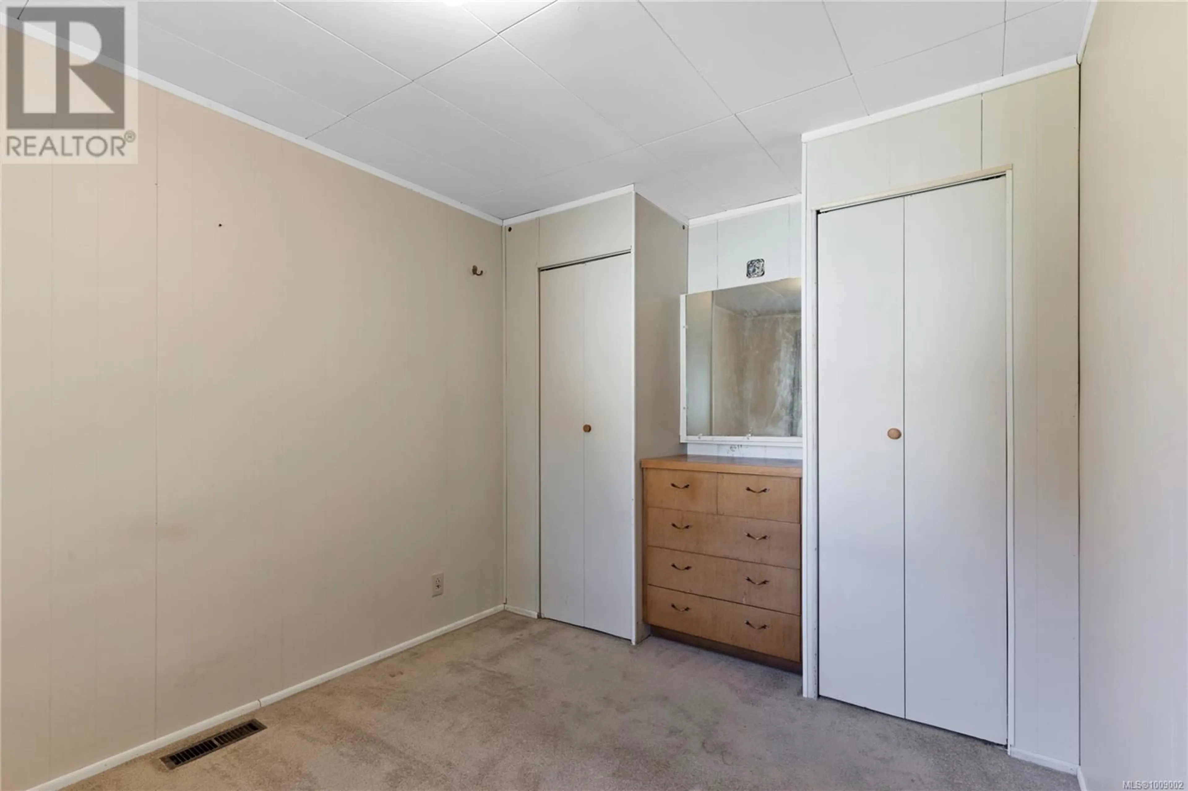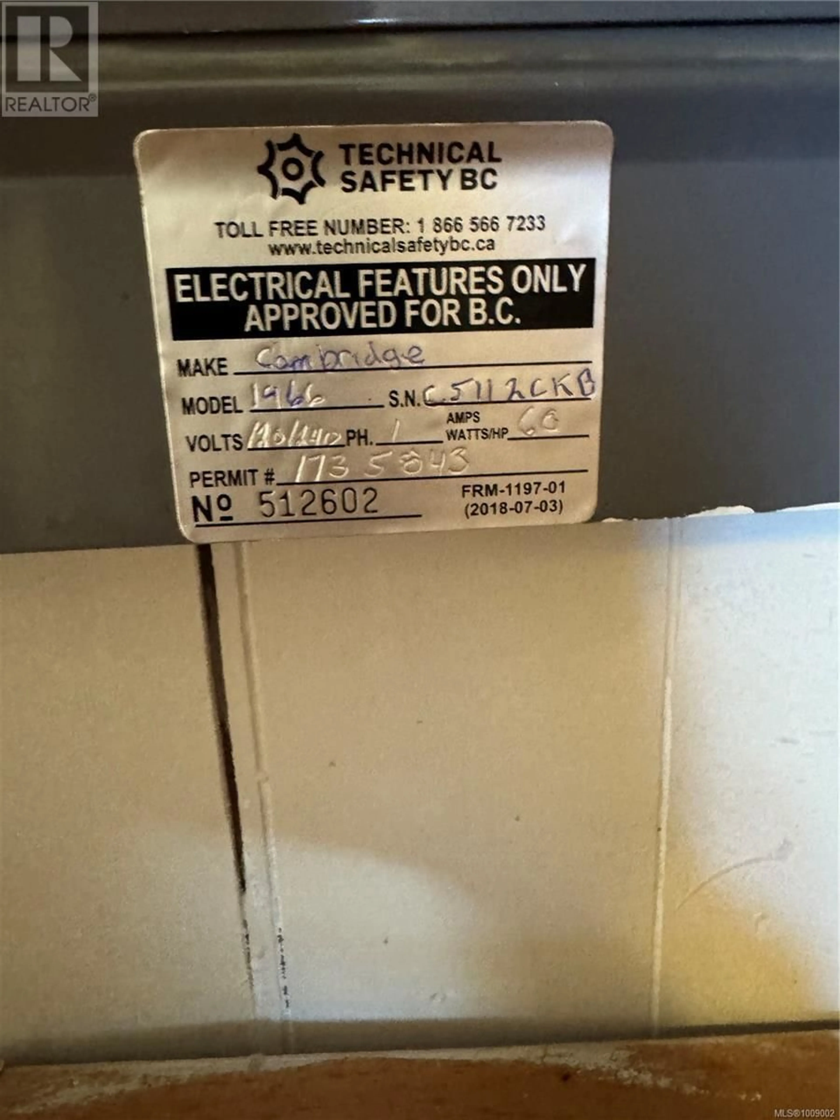16 - 150 CORFIELD STREET, Parksville, British Columbia V9P1T9
Contact us about this property
Highlights
Estimated valueThis is the price Wahi expects this property to sell for.
The calculation is powered by our Instant Home Value Estimate, which uses current market and property price trends to estimate your home’s value with a 90% accuracy rate.Not available
Price/Sqft$144/sqft
Monthly cost
Open Calculator
Description
Nestled at the end of a quiet road, just steps away from the stunning Parksville Beach and the vibrant community park, this charming older manufactured home offers the perfect blend of convenience and serenity. Situated within walking distance to everything in town, this property is ideal for first-time home buyers, those looking to downsize, or anyone seeking an affordable vacation getaway. This clean and tidy 2-bedroom, 1-bath home features a spacious and bright kitchen and living area, perfect for everyday living. Enjoy the beauty of every season on the lovely covered porch, or relax in the shade of the large trees in the yard, complete with a handy storage shed for all your outdoor needs. Don't miss out on this incredible opportunity to own an affordable home in a prime location. Make it yours today! (id:39198)
Property Details
Interior
Features
Main level Floor
Laundry room
7'7 x 11'3Primary Bedroom
9'4 x 8'2Bedroom
8'6 x 10'0Bathroom
8'6 x 6'5Exterior
Parking
Garage spaces -
Garage type -
Total parking spaces 2
Property History
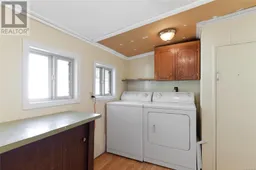 21
21
