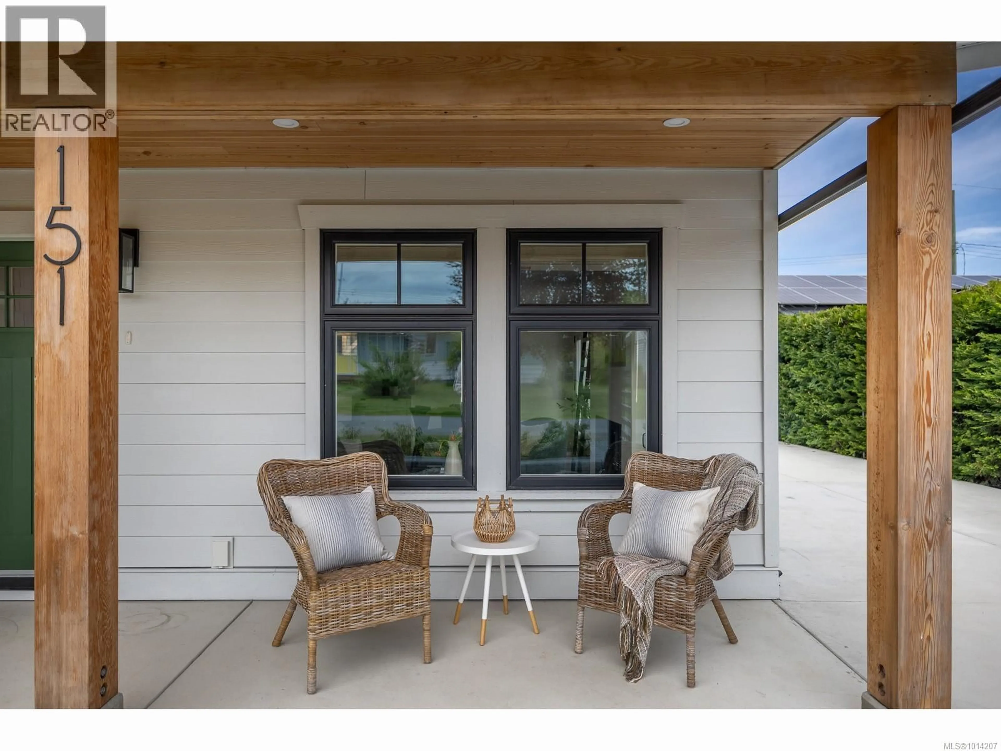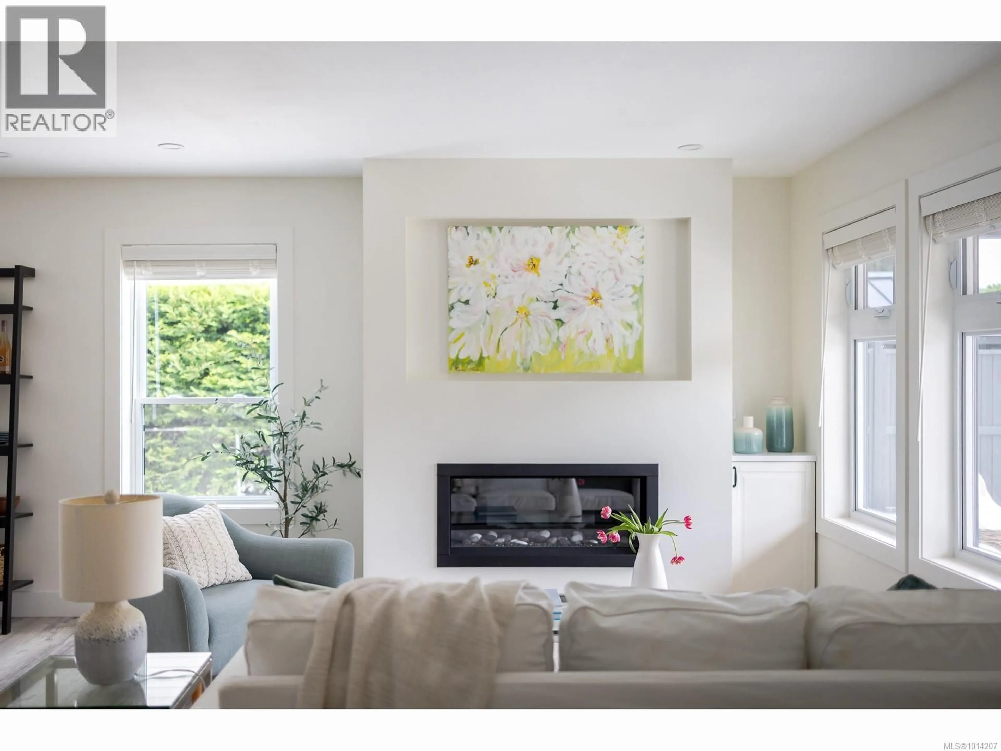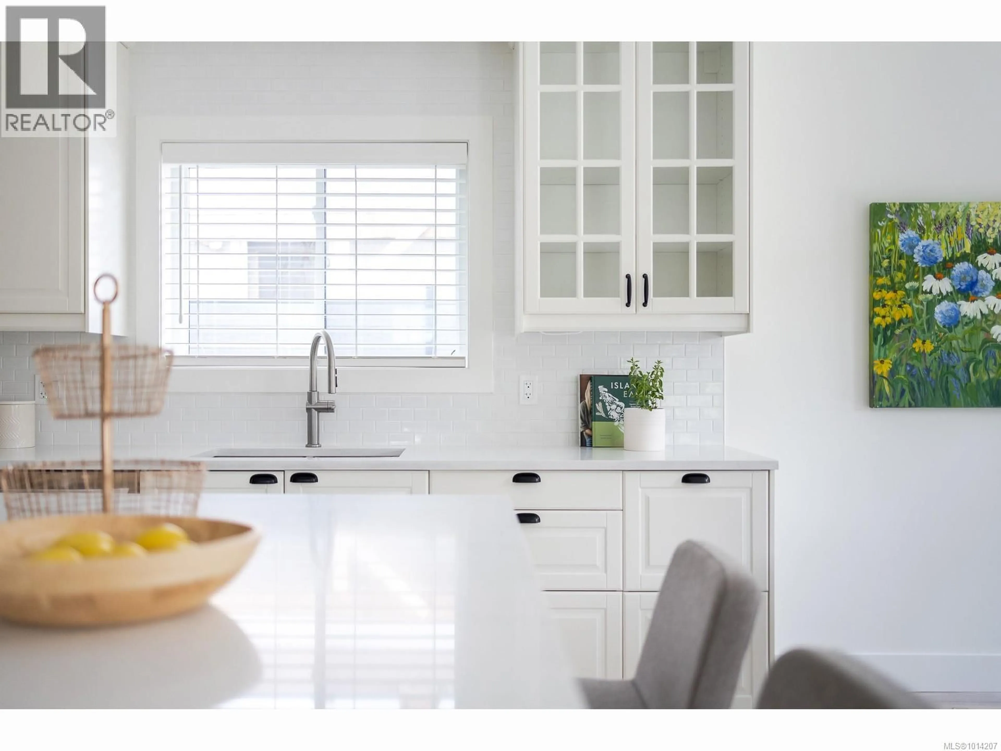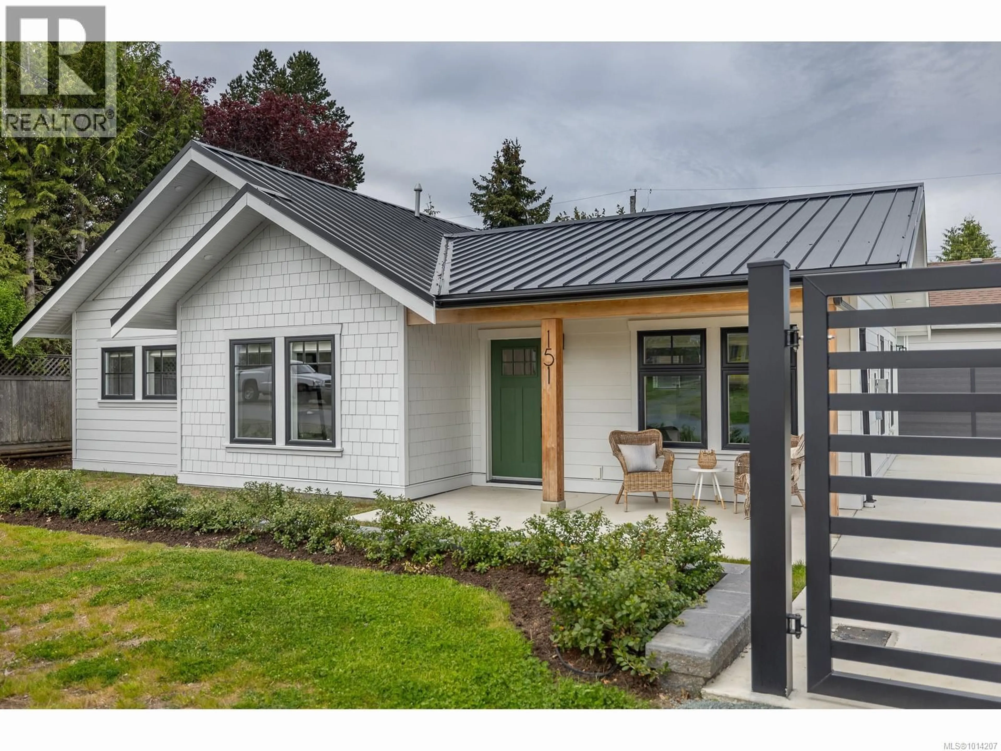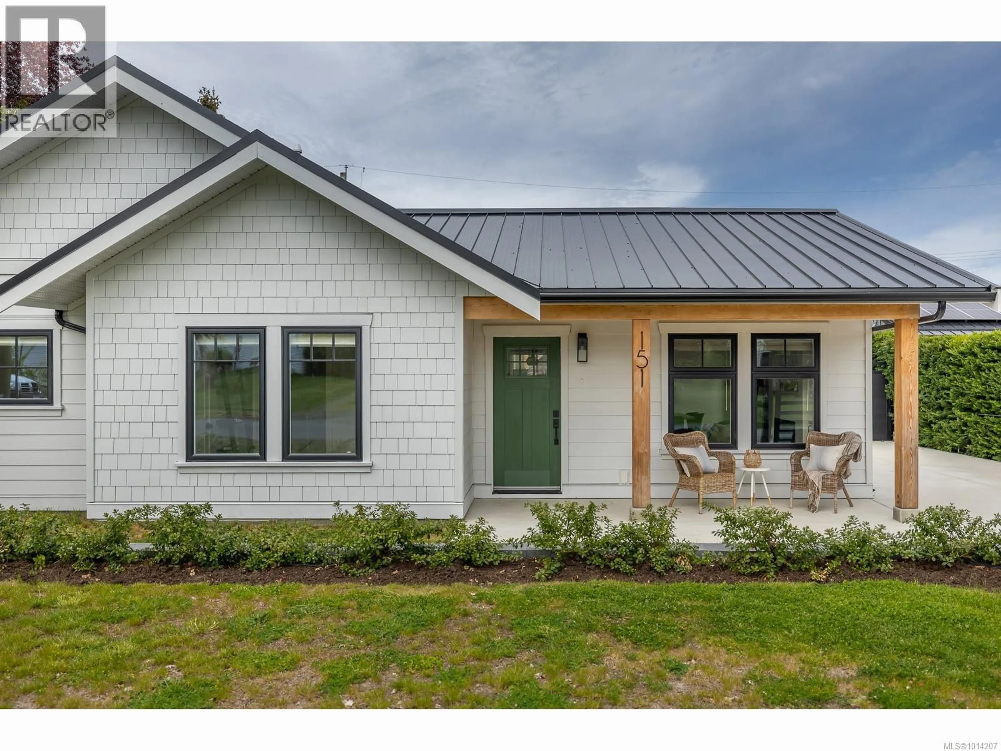151 HICKEY AVENUE, Parksville, British Columbia V9P1M1
Contact us about this property
Highlights
Estimated valueThis is the price Wahi expects this property to sell for.
The calculation is powered by our Instant Home Value Estimate, which uses current market and property price trends to estimate your home’s value with a 90% accuracy rate.Not available
Price/Sqft$571/sqft
Monthly cost
Open Calculator
Description
There’s a quiet appeal to this home—an ease that comes from both its thoughtful design and its location in the heart of one of Vancouver Island’s most naturally beautiful seaside towns. Situated just a short walk from Parksville’s beach, community park, and vibrant local businesses, this newly constructed residence offers a grounded, low-maintenance lifestyle without the constraints of strata living. Inside, the home features a clean, modern aesthetic with practical comforts woven throughout: hot water on demand, a ceiling-mounted heat pump for summer cooling, heated bathroom floors, and the warmth of a natural gas fireplace for winter evenings. On the exterior, the metal roof lends durability and peace of mind for years to come and you will also find convenient features like a natural gas bbq hookup and a roughed in EV charging area. The outdoor spaces reflect the same focus on simplicity and quality of life. A sunny, south-facing front patio offers a perfect spot to begin or end the day, whether with a morning coffee or a quiet moment in the evening light. The landscaping has been designed with ease of care in mind, leaving more time to enjoy the nearby shoreline or walk into town for groceries, lunch, or a visit to the local market. This home is well suited to those in search of a quieter rhythm—whether you’re stepping into a new chapter or simply refining what home means to you. With its combination of modern conveniences, easy-care design, and walkable location, it offers a refined alternative to conventional downsizing or strata living—one that feels rooted, independent, and effortlessly livable. All measurements are approximate and should be verified if fundamental to the purchaser. (id:39198)
Property Details
Interior
Features
Main level Floor
Patio
9'5 x 17'1Bathroom
Ensuite
Laundry room
3'5 x 5'1Exterior
Parking
Garage spaces -
Garage type -
Total parking spaces 2
Property History
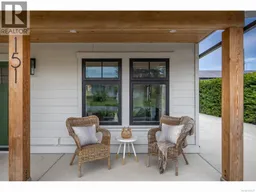 47
47
