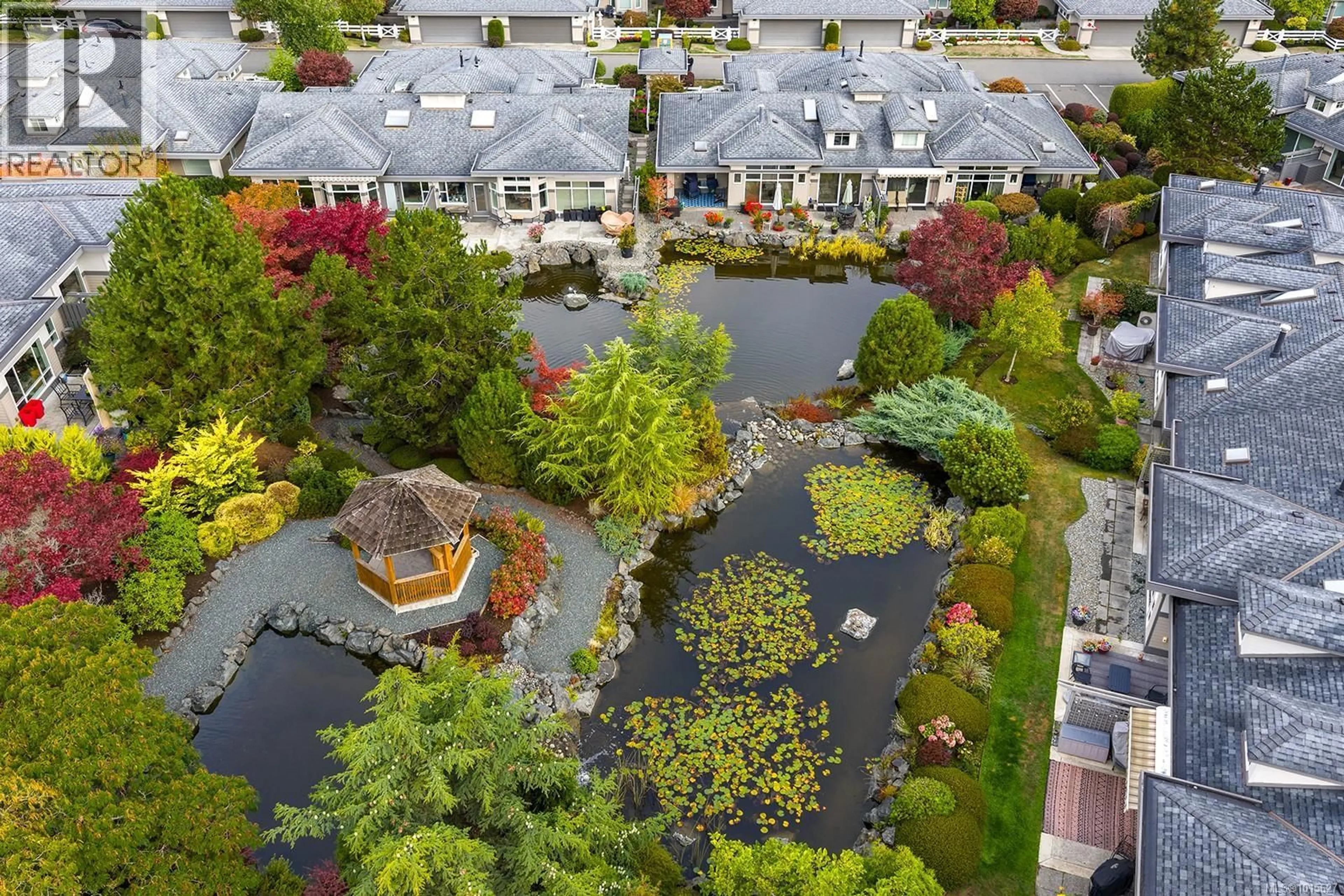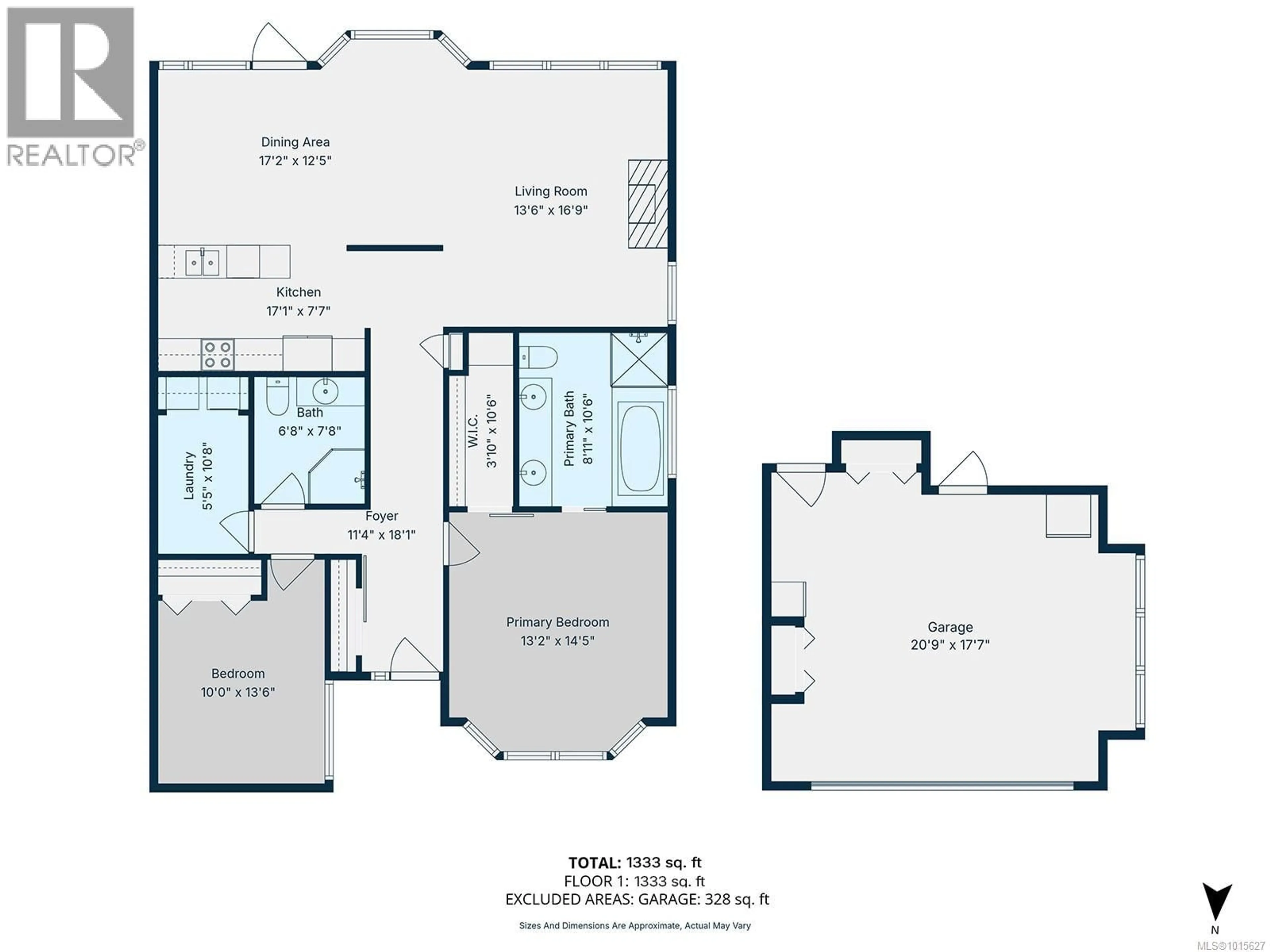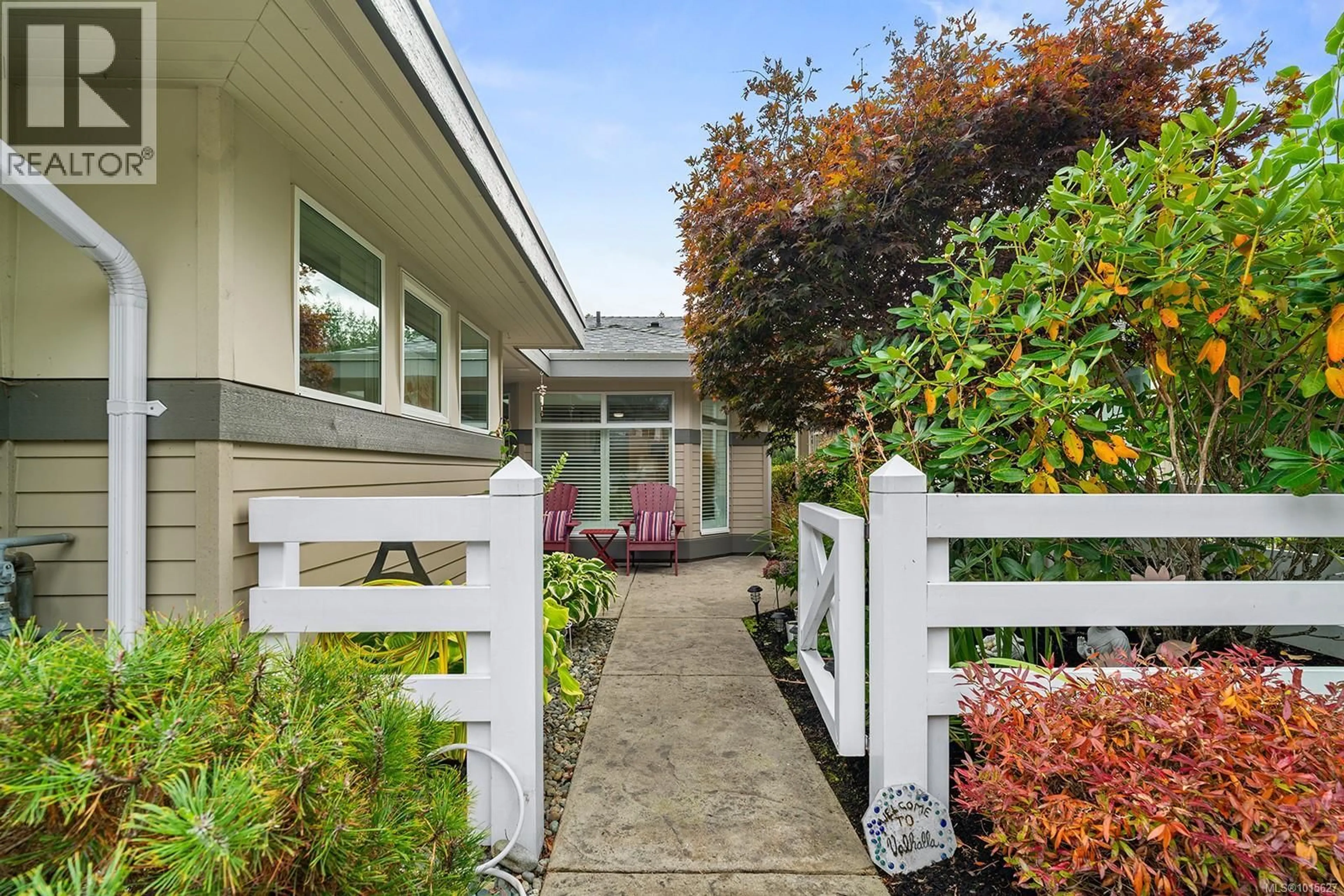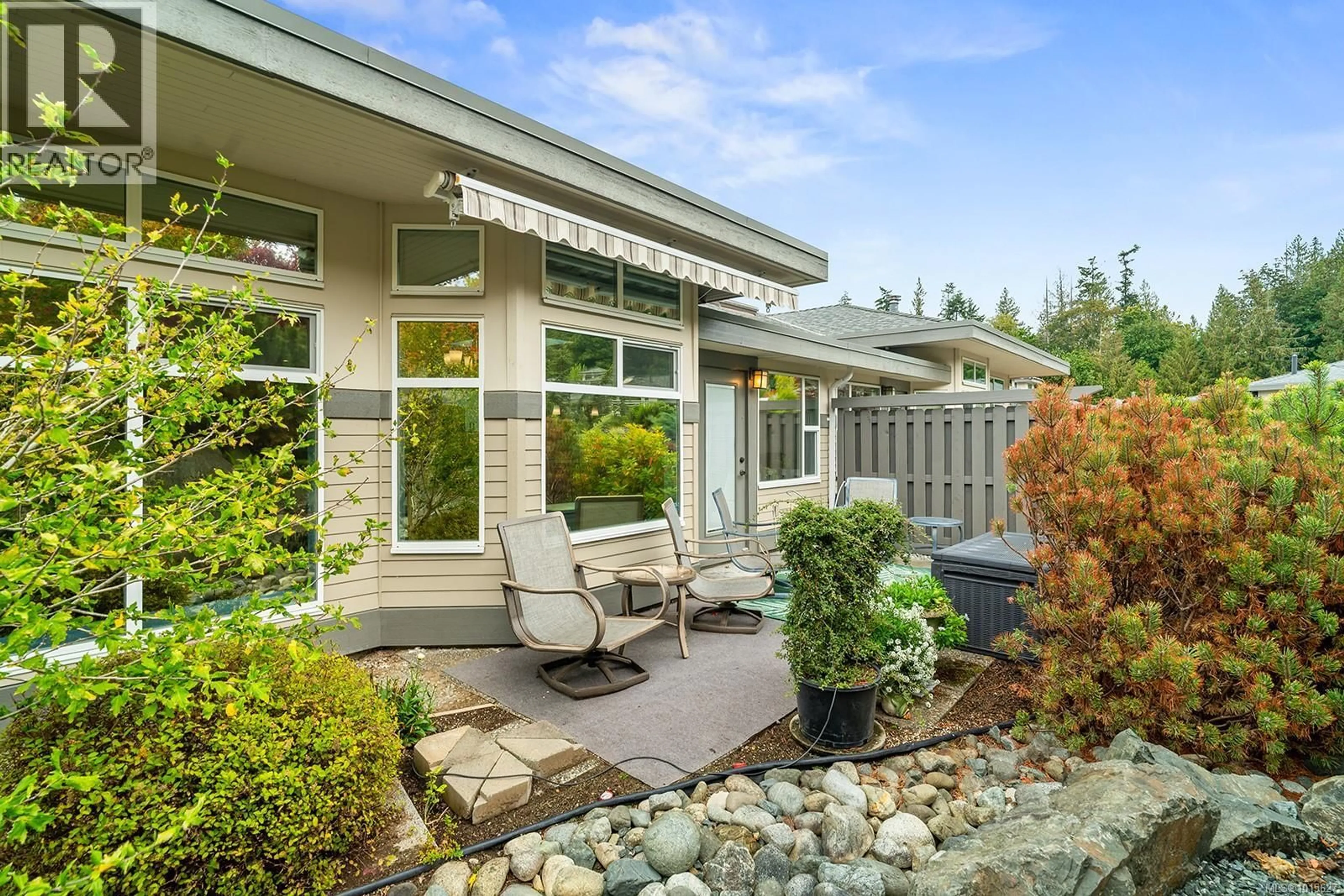15 - 500 CORFIELD STREET, Parksville, British Columbia V9P0A8
Contact us about this property
Highlights
Estimated valueThis is the price Wahi expects this property to sell for.
The calculation is powered by our Instant Home Value Estimate, which uses current market and property price trends to estimate your home’s value with a 90% accuracy rate.Not available
Price/Sqft$468/sqft
Monthly cost
Open Calculator
Description
Welcome to 15–500 Corfield Street in Creekside at Corfield, one of Parksville’s most sought-after patio home communities. This beautifully upgraded 2-bedroom, 2-bathroom home offers a perfect blend of modern updates and relaxed coastal living. Inside, you’ll find a bright open-concept floor plan with 9-foot ceilings, heated flooring throughout, and abundant natural light. The kitchen is a showstopper with newly installed quartz countertops, stainless steel appliances, updated sinks, and freshly painted cabinetry. The living room features an upgraded fireplace, while the dining space flows seamlessly to the private back patio, where a tranquil pond and waterfall create the perfect backdrop for outdoor living. The spacious primary suite includes new window shutters, a walk-in closet, and a spa-inspired ensuite with double sinks and a glass shower. Updates continue throughout the home, with fresh interior paint, new blinds, modern flooring, garburator, and efficient comfort from a recently added heat pump and hot water on demand system. Creekside at Corfield is a well-maintained strata community designed for easy-care living. You’ll appreciate the double garage, attic storage with ladder access, and proximity to shopping, beaches, and all that Parksville has to offer. This is more than just a home—it’s a lifestyle of convenience, comfort, and west coast charm. Don’t miss this rare opportunity to own a turn-key patio home in one of Vancouver Island’s most desirable locations. (id:39198)
Property Details
Interior
Features
Main level Floor
Primary Bedroom
13'8 x 12'8Living room
15'8 x 11'3Kitchen
8'11 x 12'8Family room
9'6 x 9'9Condo Details
Inclusions
Property History
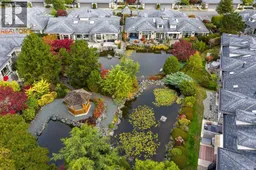 40
40
