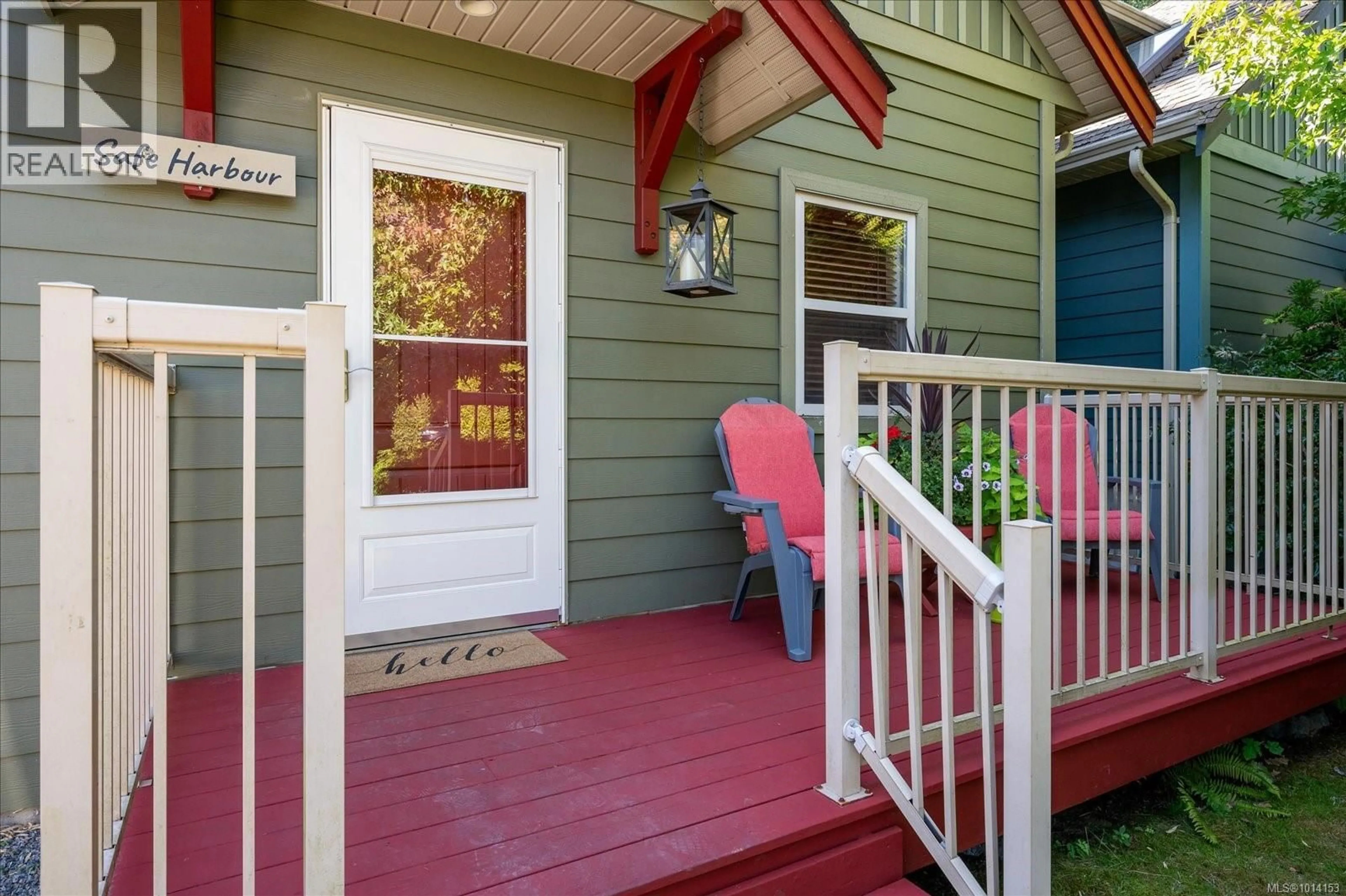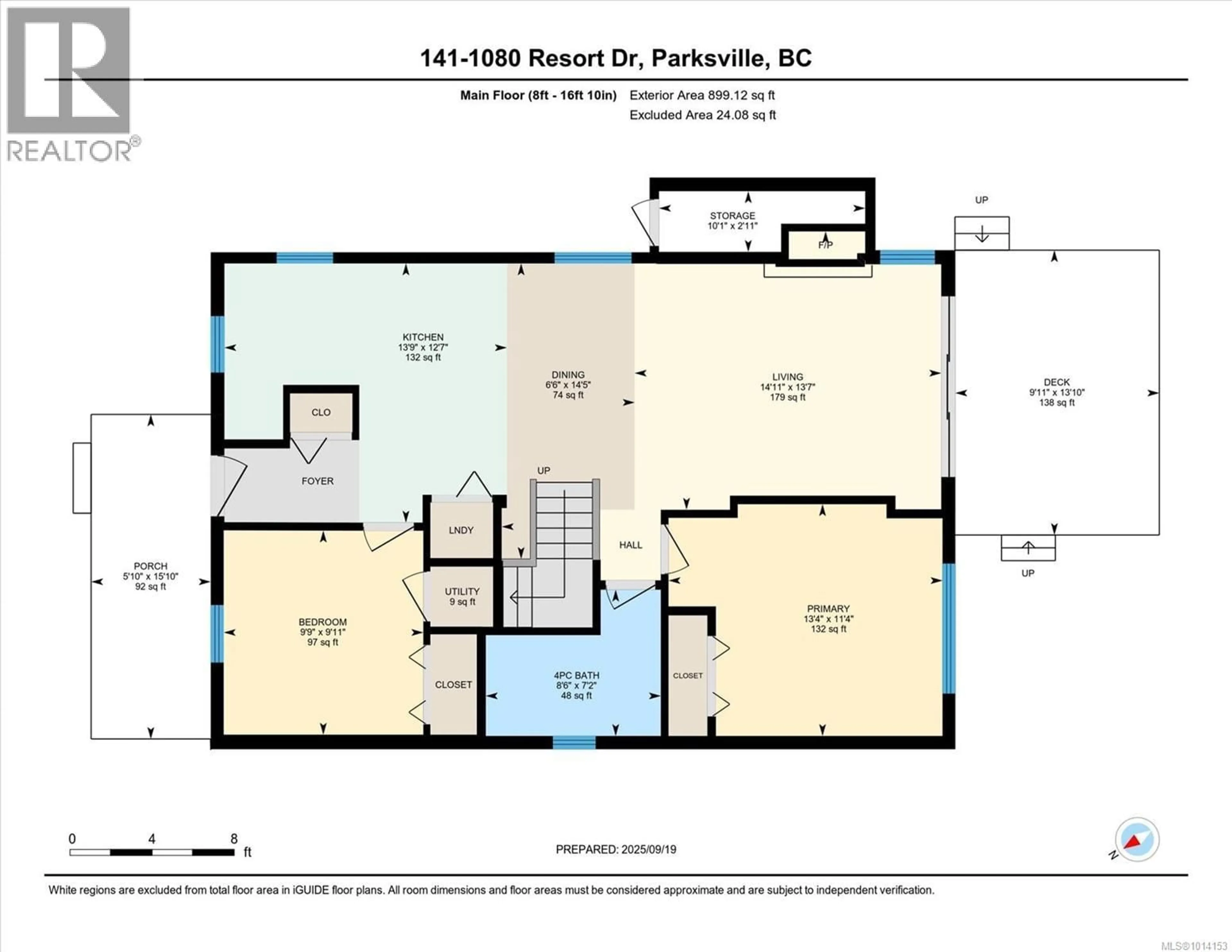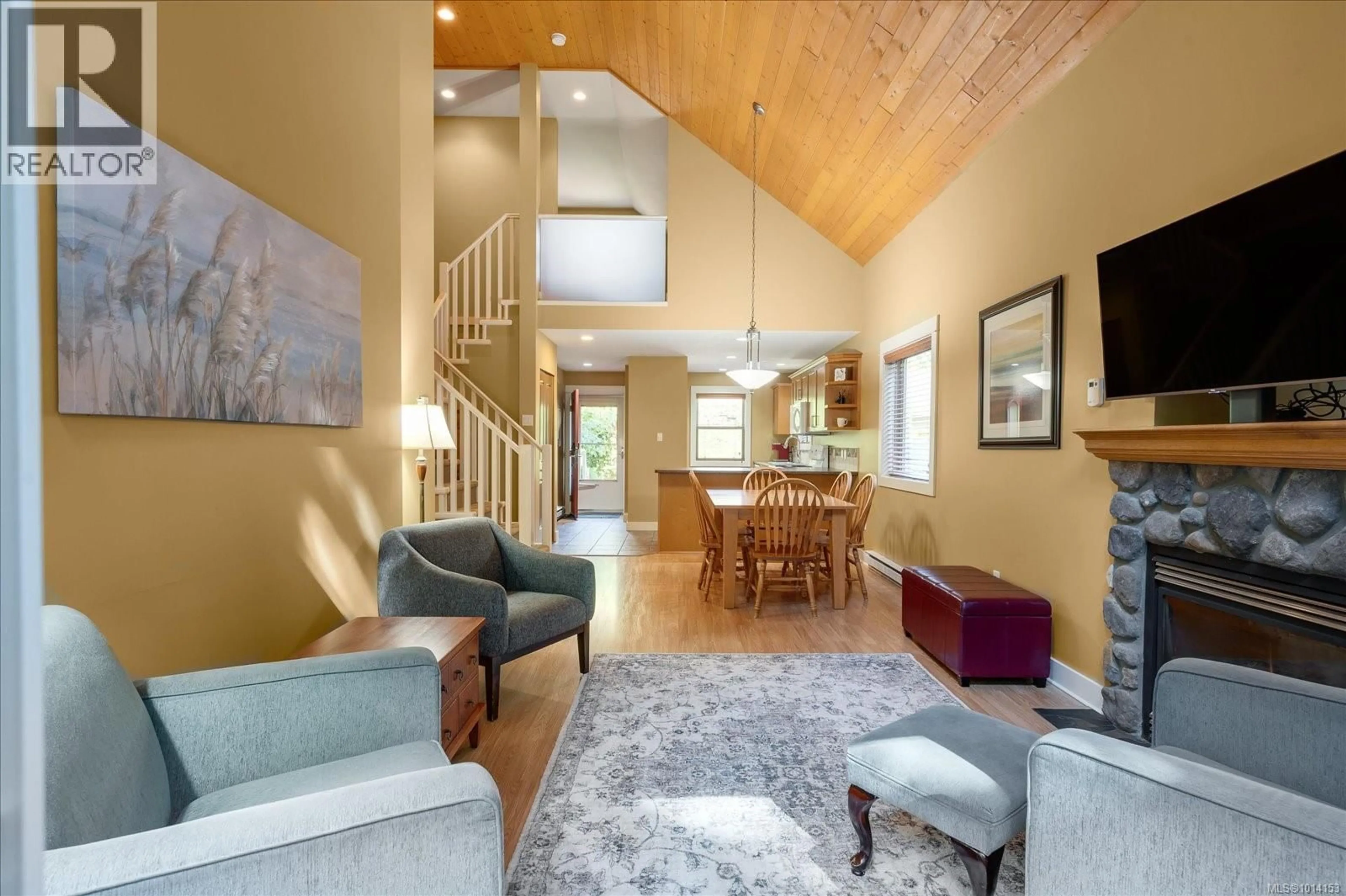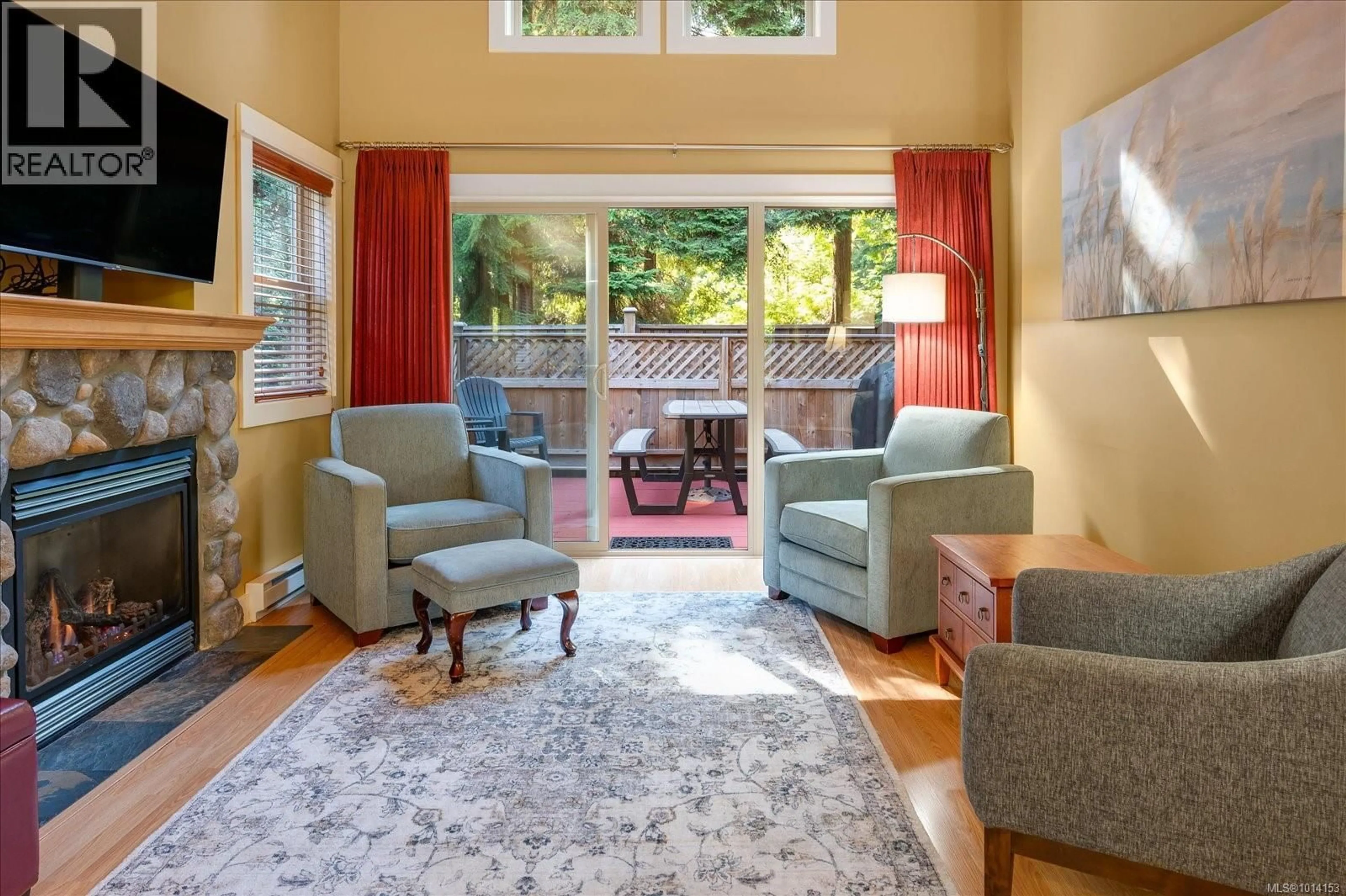141 - 1080 RESORT DRIVE, Parksville, British Columbia V9P2E3
Contact us about this property
Highlights
Estimated valueThis is the price Wahi expects this property to sell for.
The calculation is powered by our Instant Home Value Estimate, which uses current market and property price trends to estimate your home’s value with a 90% accuracy rate.Not available
Price/Sqft$540/sqft
Monthly cost
Open Calculator
Description
A rare offering indeed! Priced below assessment, priced below last sales, priced below smaller units, this is the sound of opportunity knocking! Investor alert! Turn key with all furniture, dishes, decor and linen included, a history of 5 star reviews and proof of continual rental, this stand alone cabin has 3 good sized bedrooms, 2 full bathrooms, a cozy gas fireplace (that not all of them have) and a heat pump to boot! This spacious cabin is cash flow positive and in addition to an exquisitely furnished space, there are 4 areas of storage including a full crawl space, a storage locker and interior storage too. Aside from all of this, the complex offers your guests a year round indoor heated pool, hot tub, a bistro, a day spa and more! With a low strata fee in a much loved area that continues to attract tourists from all over the world, this is your chance to take advantage and have a fabulous space for your own use yourself from time to time or simply sit back and let it quickly pay itself off and put thousands of dollars in your pocket every year. A wise choice for your future! (id:39198)
Property Details
Interior
Features
Second level Floor
Storage
13'2 x 3'10Bathroom
9'9 x 4'9Bedroom
9'10 x 13'10Condo Details
Inclusions
Property History
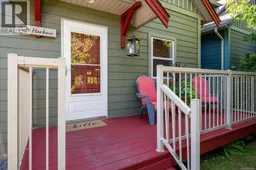 39
39
