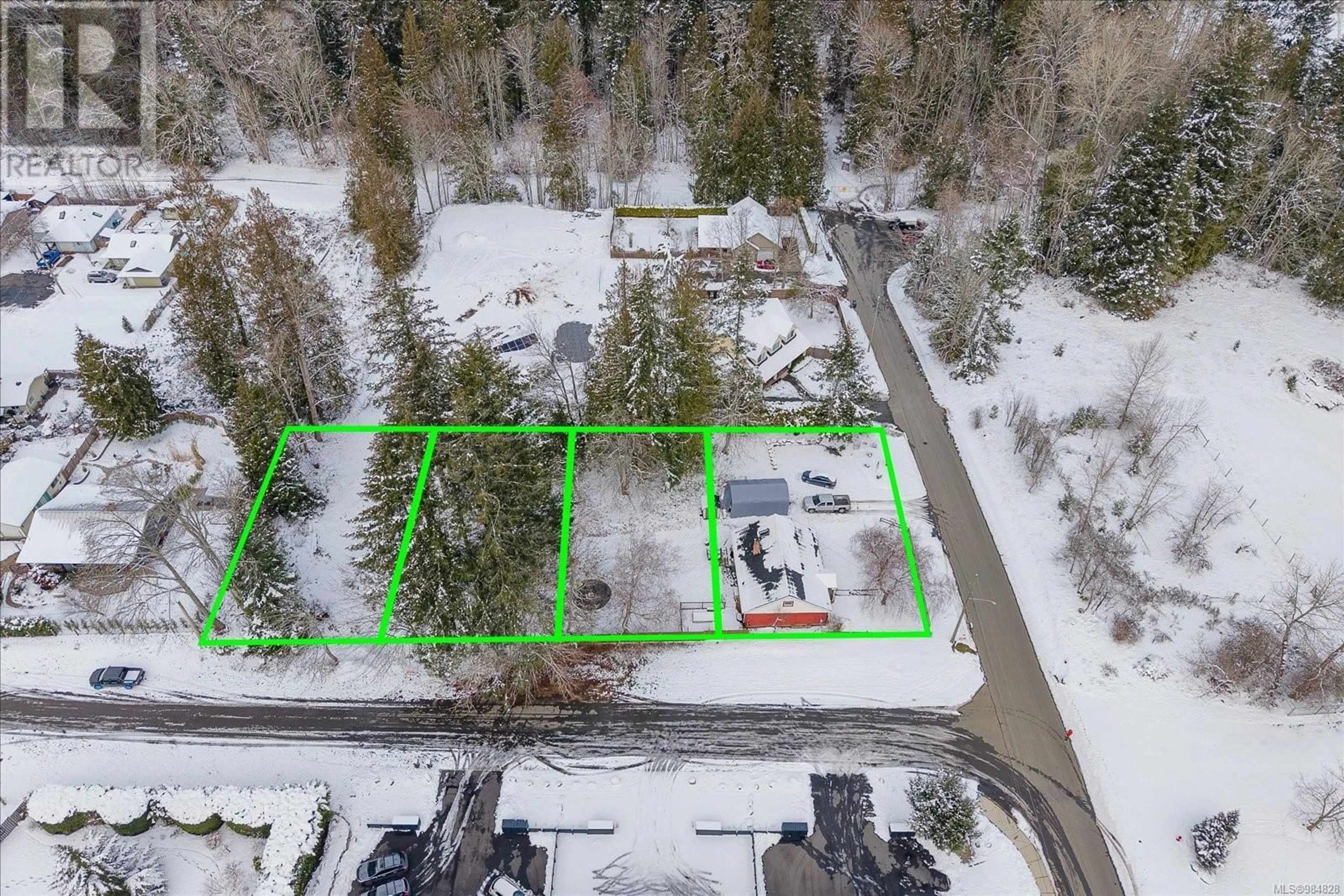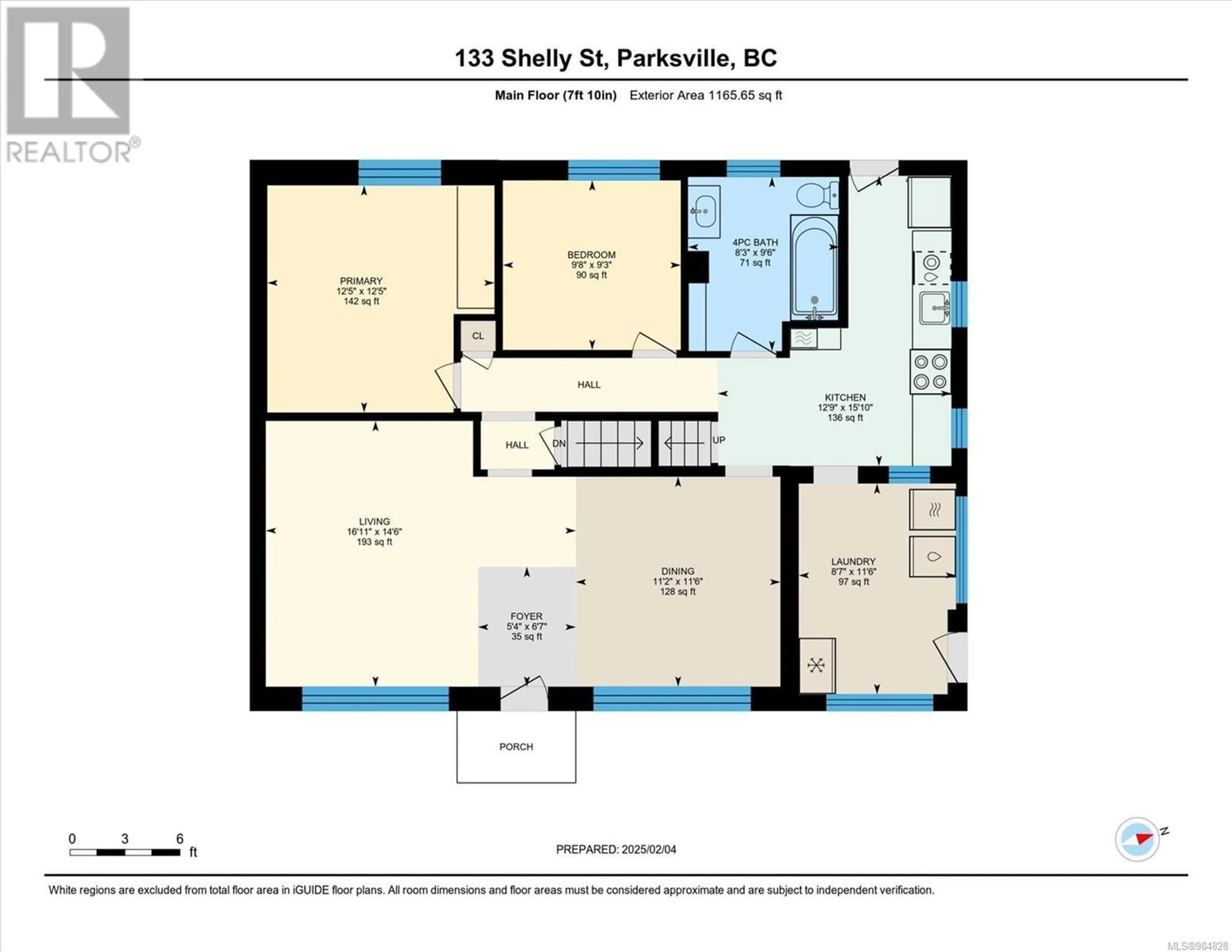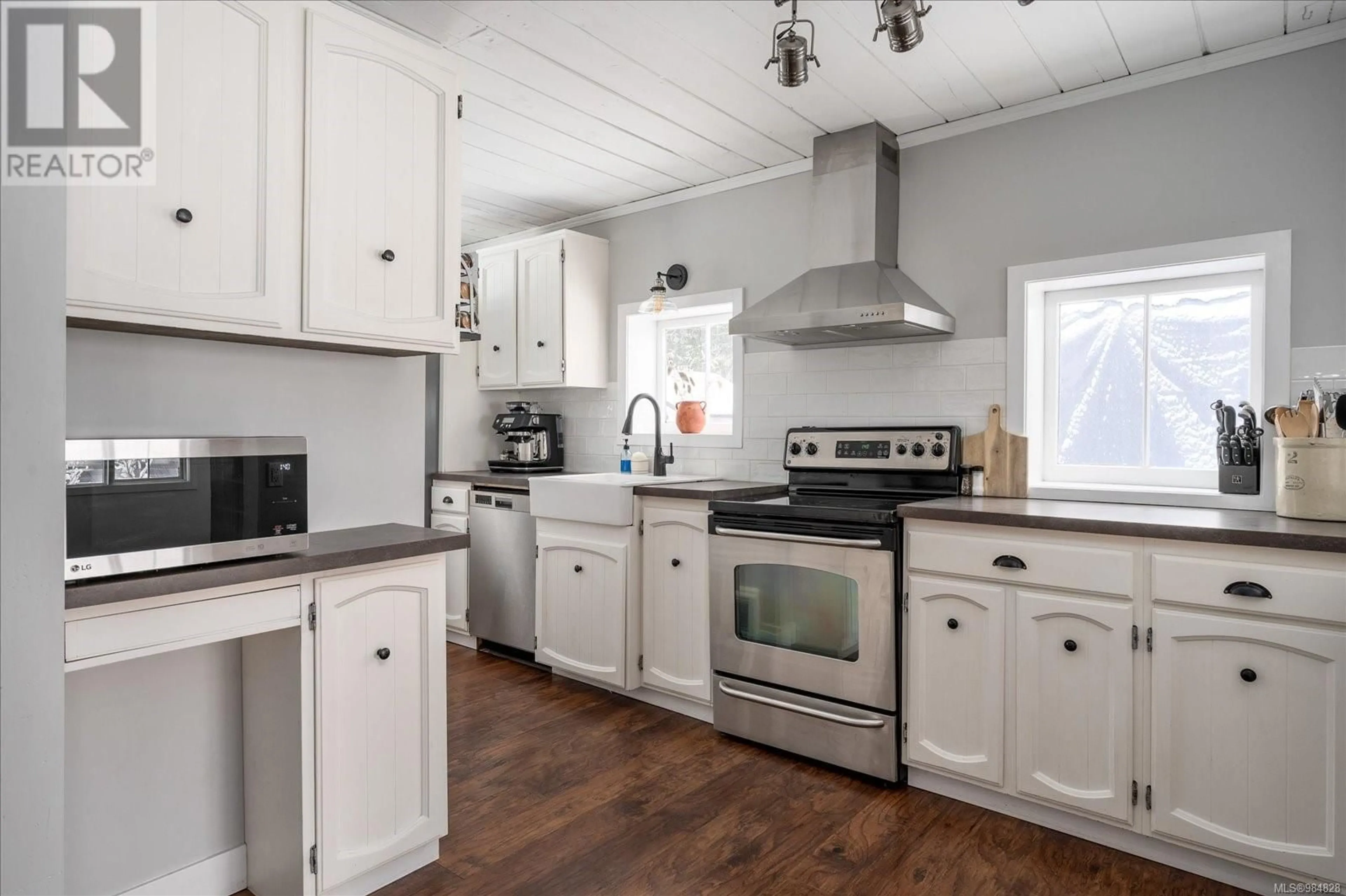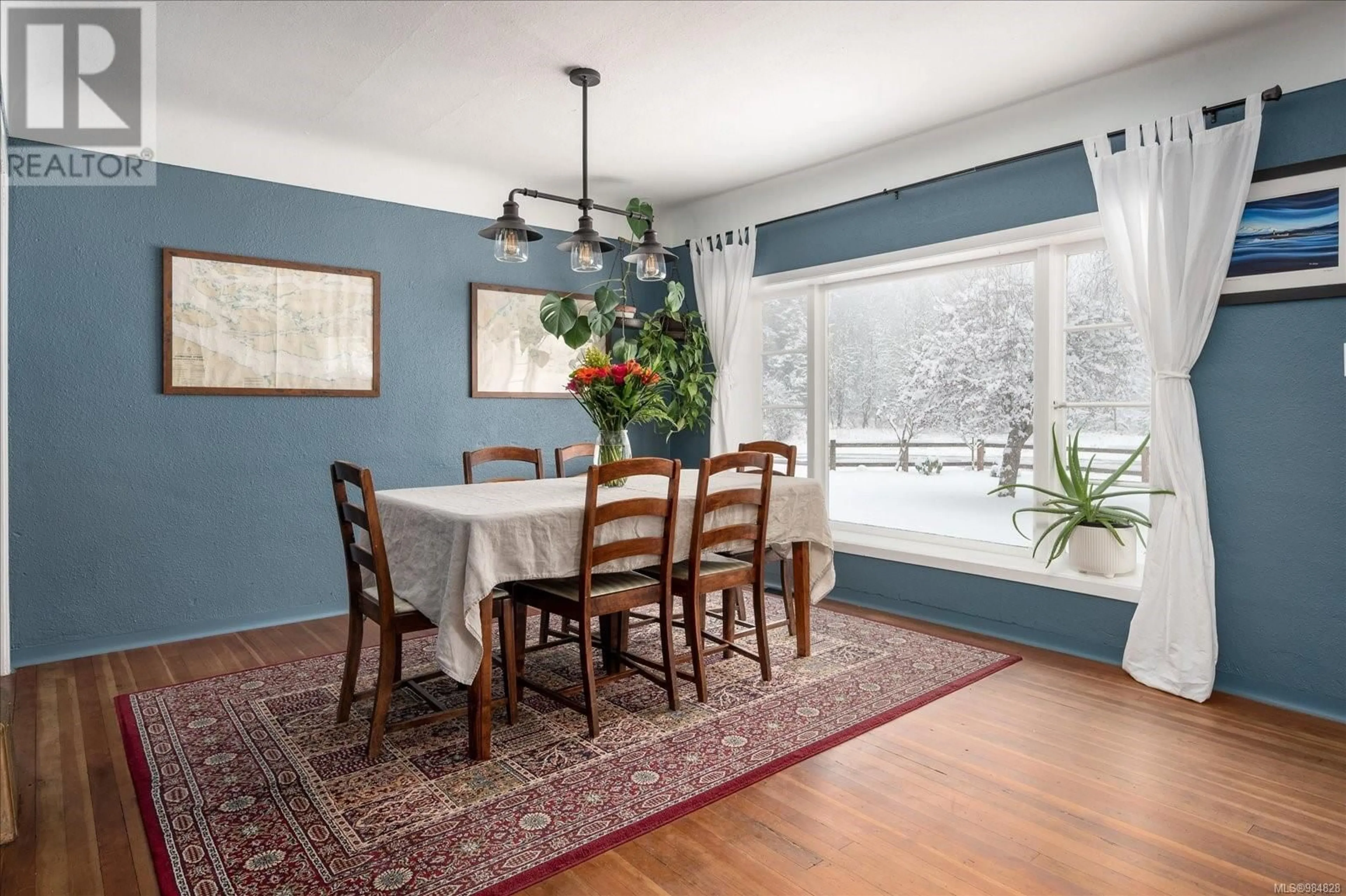133 SHELLY ROAD, Parksville, British Columbia V9P1T7
Contact us about this property
Highlights
Estimated ValueThis is the price Wahi expects this property to sell for.
The calculation is powered by our Instant Home Value Estimate, which uses current market and property price trends to estimate your home’s value with a 90% accuracy rate.Not available
Price/Sqft$536/sqft
Est. Mortgage$4,724/mo
Tax Amount ()$4,662/yr
Days On Market90 days
Description
Development Opportunity. The property is located just steps away from the entrance to Estuary Park on nearly 3/4 acre. Connections to city water, sewer, and natural gas make it ideal for further development. Current RS1 zoning allows for the subdivision of two additional lots while retaining the main home, or the subdivision of four lots with two principal homes and suites on each if the existing home is removed. The property currently has a four-bedroom log home with an in-ground basement. Across the street, the City of Parksville and the Nature Trust of BC plan to conserve a 13-acre property and add walking paths to the estuary. Along The Englishman River Estuary Trails you will have views of the river, salt marshes, the estuary, forested areas and the ocean. There are several different loops around the park varying in length. (id:39198)
Property Details
Interior
Features
Main level Floor
Primary Bedroom
12'5 x 12'5Laundry room
8'7 x 11'6Entrance
5'4 x 6'7Other
5'5 x 9'11Property History
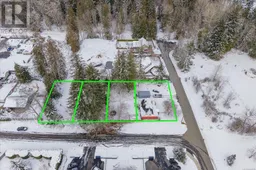 45
45
