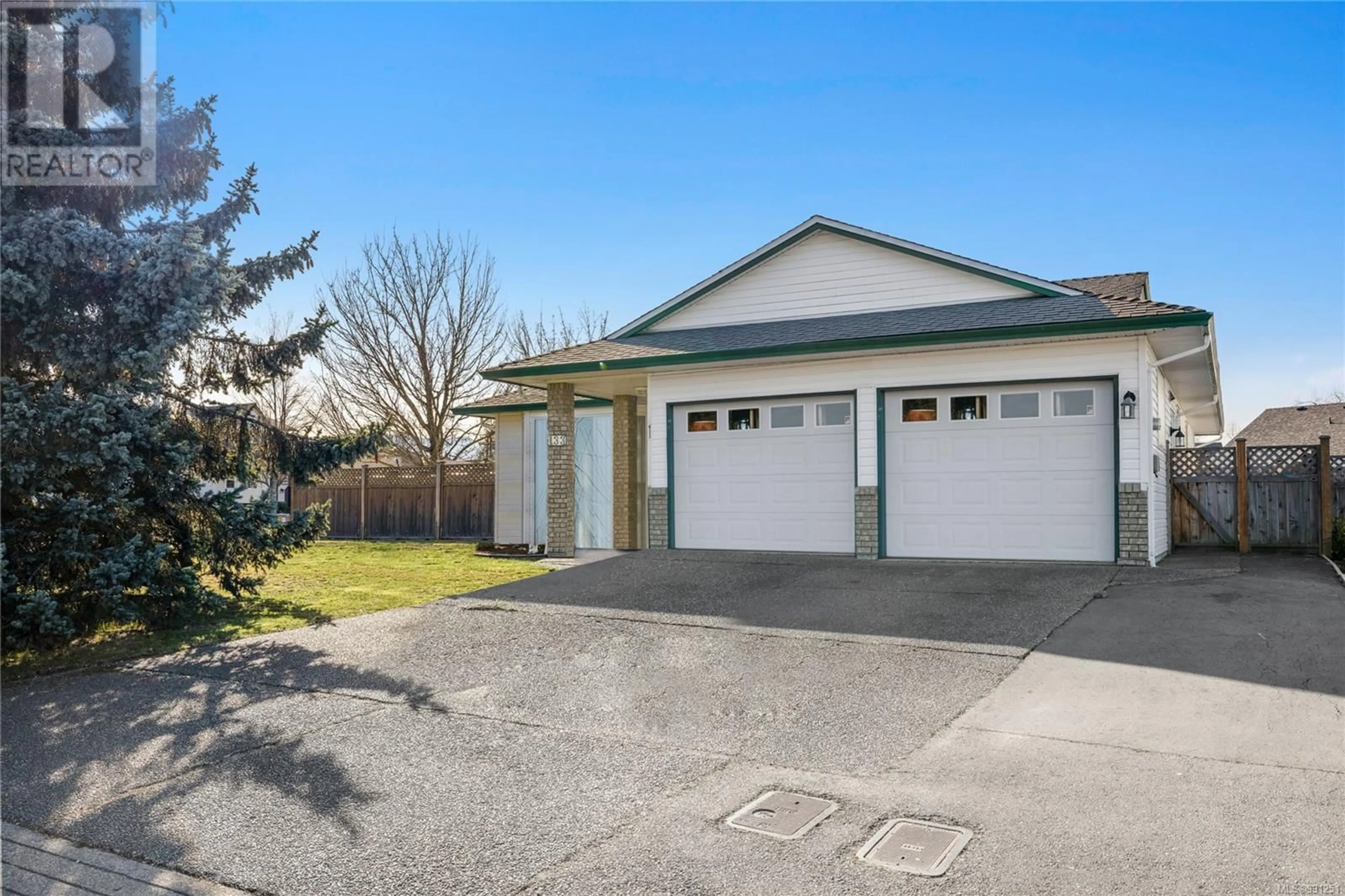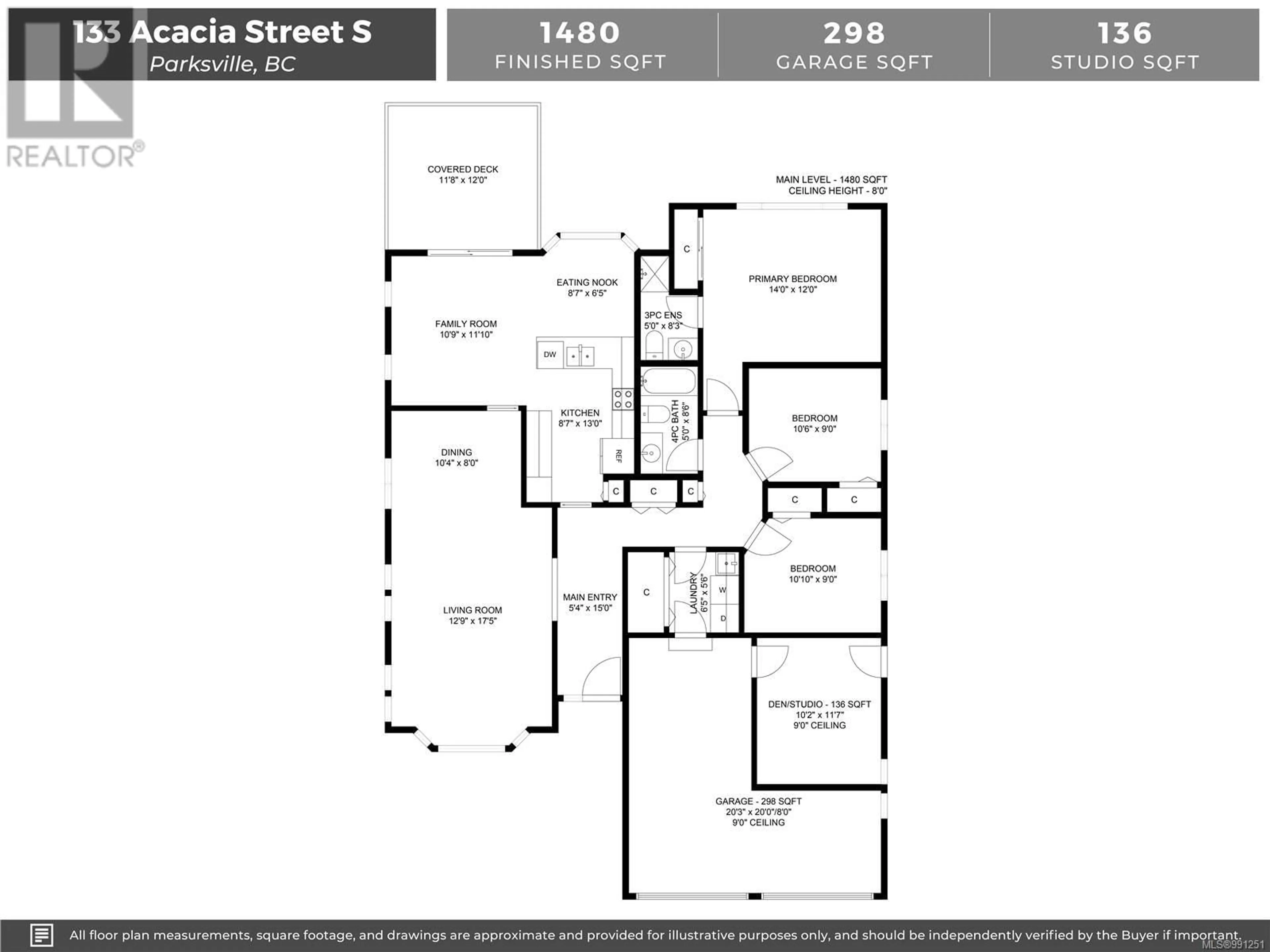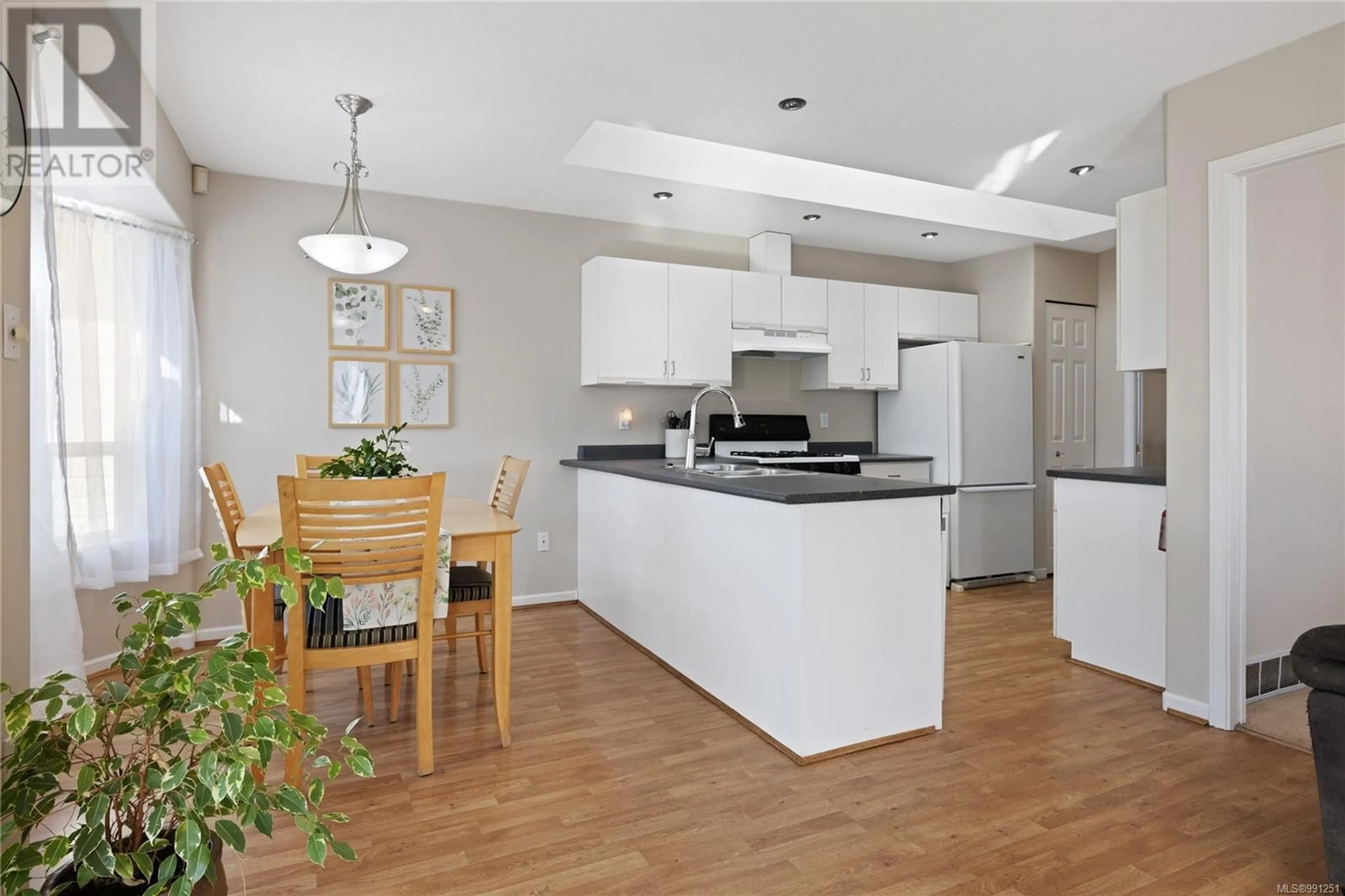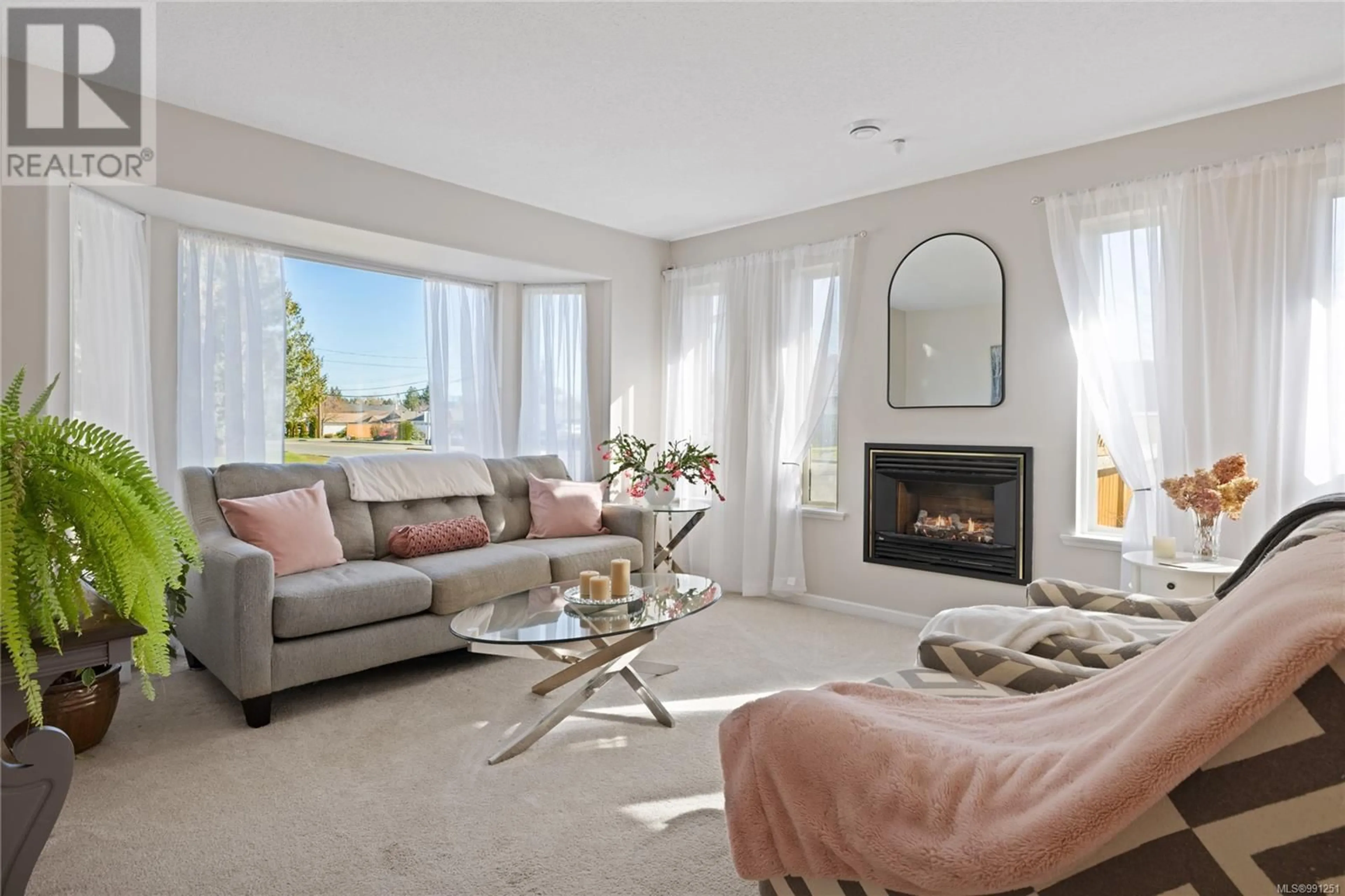133 Acacia St, Parksville, British Columbia V9P1H4
Contact us about this property
Highlights
Estimated valueThis is the price Wahi expects this property to sell for.
The calculation is powered by our Instant Home Value Estimate, which uses current market and property price trends to estimate your home’s value with a 90% accuracy rate.Not available
Price/Sqft$451/sqft
Monthly cost
Open Calculator
Description
Centrally located Parksville Rancher. Feel at home the moment you step into this beautifully designed 4-bedroom (or 3-bedroom + den), 2-bath rancher. It features laminate floors, a bright kitchen, eating area, formal dining room, and a cozy living room with a gas fireplace & bay window. Enjoy a sunlit family room, spacious laundry room, double garage & large covered patio. A finished home office, flex room, or 4th bedroom adds versatility. Skylights and large windows bring in natural light. Stay cozy in winter and cool in summer with a heat pump. The fenced, south-facing yard is private, landscaped, has raised garden beds, and stunning mountain views. Conveniently walk to schools, shopping, walking trails, town or the beach. A home to be proud of! (id:39198)
Property Details
Interior
Features
Main level Floor
Bedroom
10'2 x 11'7Primary Bedroom
14 ft x measurements not availableLiving room
17'5 x 12'9Laundry room
6'5 x 5'6Exterior
Parking
Garage spaces 4
Garage type -
Other parking spaces 0
Total parking spaces 4
Property History
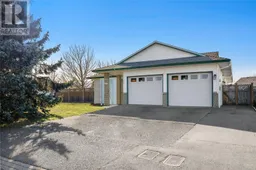 28
28
