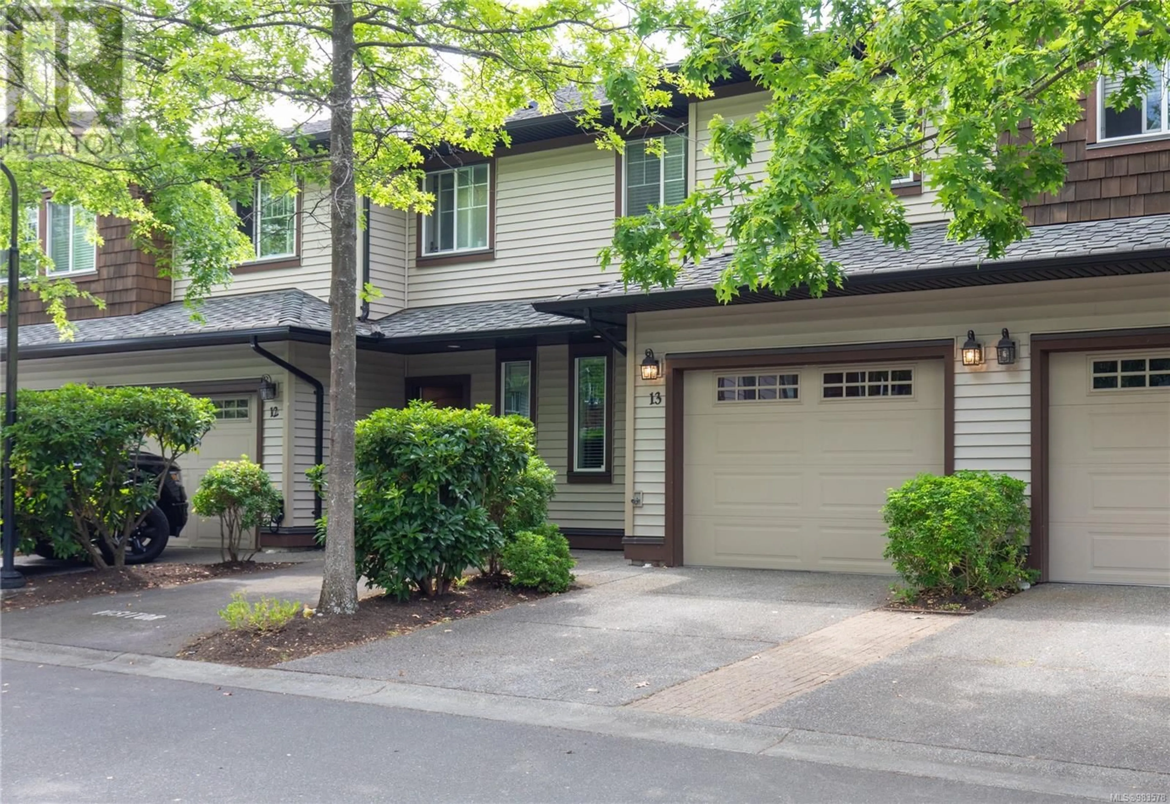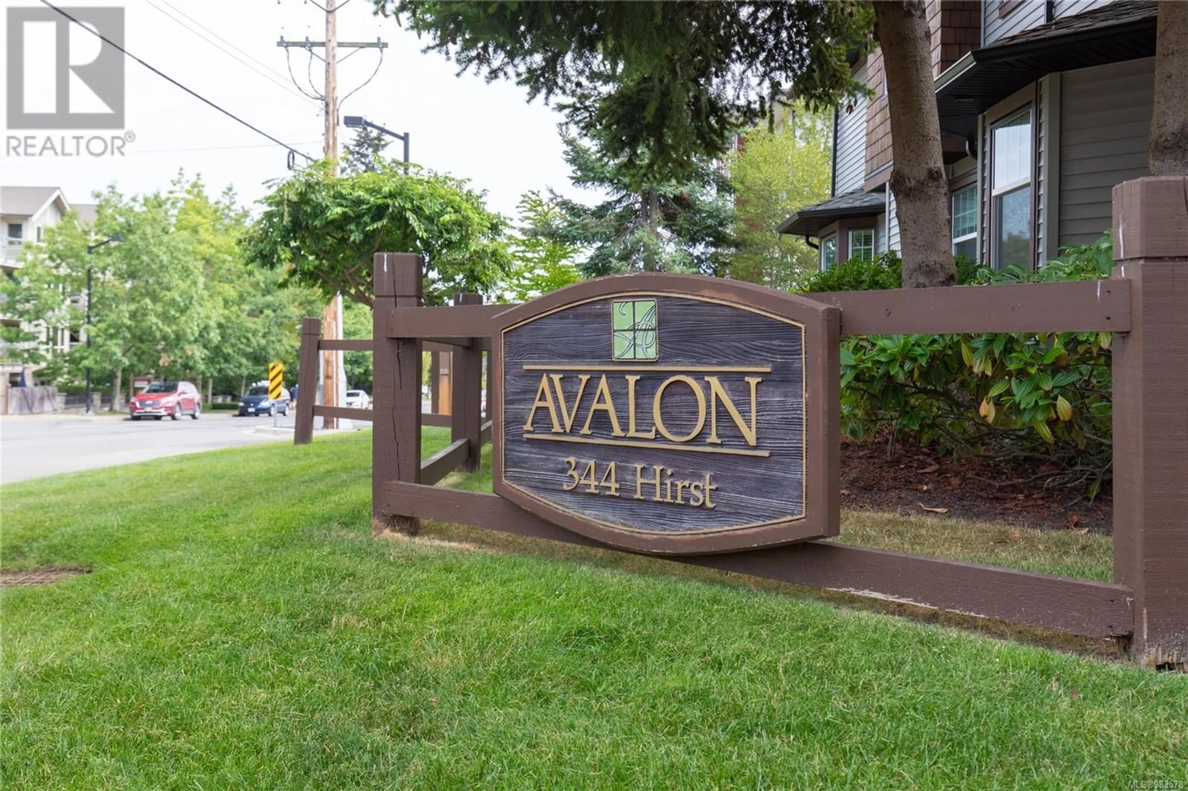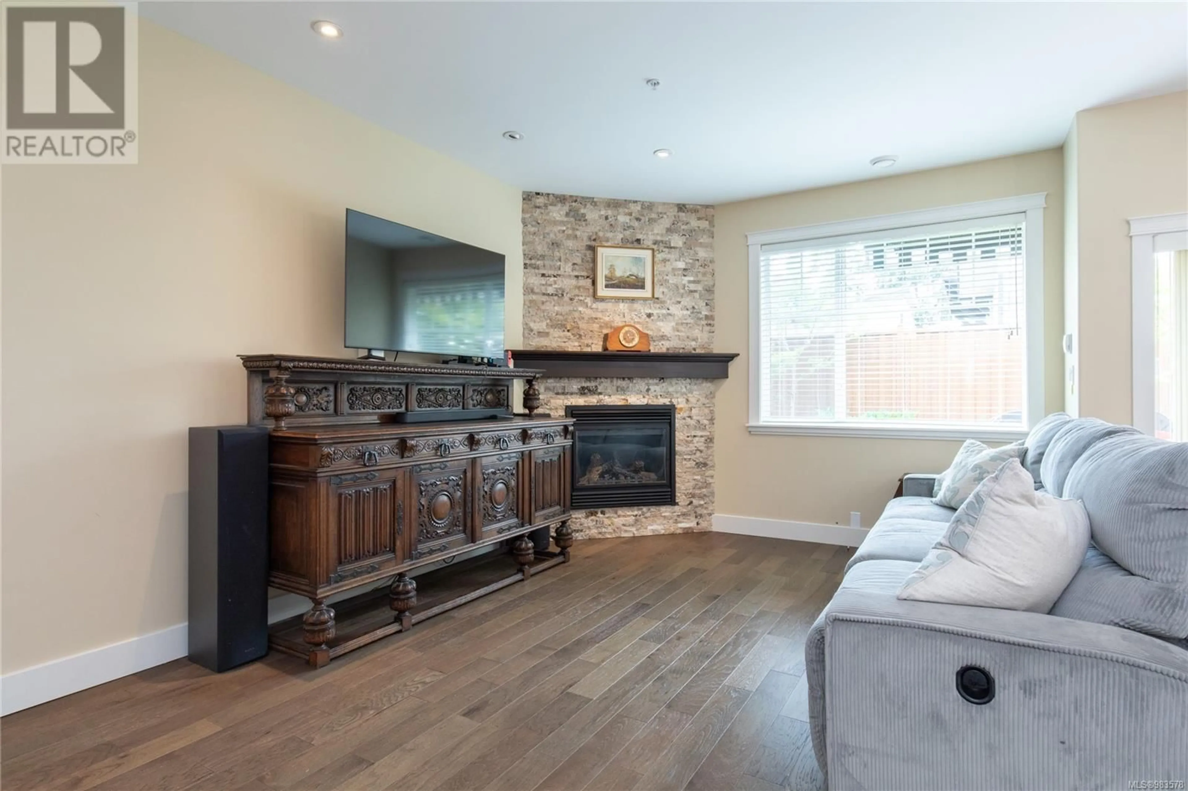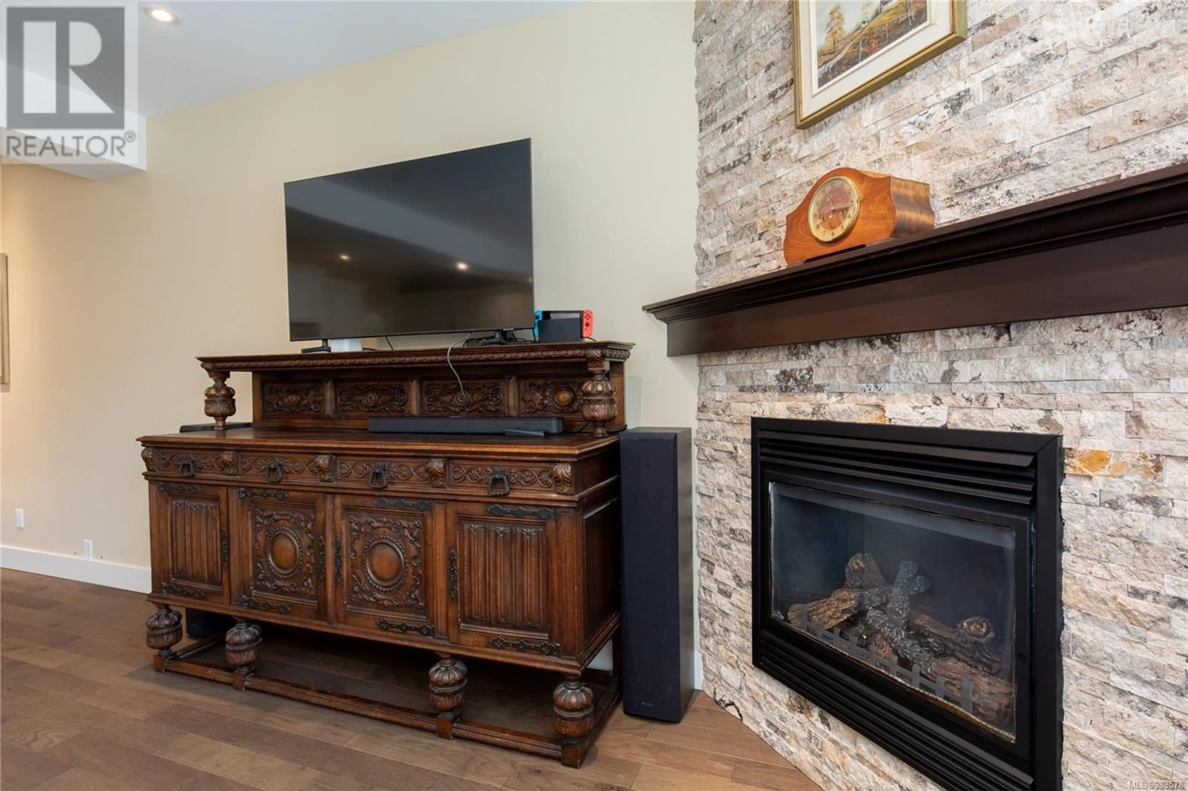13 - 344 HIRST AVENUE, Parksville, British Columbia V9P1K4
Contact us about this property
Highlights
Estimated ValueThis is the price Wahi expects this property to sell for.
The calculation is powered by our Instant Home Value Estimate, which uses current market and property price trends to estimate your home’s value with a 90% accuracy rate.Not available
Price/Sqft$412/sqft
Est. Mortgage$2,937/mo
Maintenance fees$385/mo
Tax Amount ()$3,596/yr
Days On Market103 days
Description
Welcome to this beautifully renovated 3-bedroom, 3-bath home in Parksville. The open-concept design seamlessly integrates the living, kitchen, and dining areas, enhanced by gorgeous flooring and an abundance of natural light. The living room features a stunning stone corner gas fireplace. Enjoy white kitchen cabinets, stainless steel appliances, and stone countertops. Sliding patio doors off the dining room lead to a private patio, ideal for BBQs. Convenience is key with a main floor 2-piece bath, laundry area, and direct garage access. Upstairs, the primary suite boasts his and hers walk-in closets and a luxurious ensuite. Two additional generously-sized bedrooms and a full bath complete the upper level.This townhome is part of a self-managed strata and has had a full reno in 2018 with the most recent upgrade being $20,000 in heat pumps. Enjoy the vibrant Parksville location, combining quality living with excellent amenities. (id:39198)
Property Details
Interior
Features
Second level Floor
Bedroom
14'6 x 10'2Primary Bedroom
21'3 x 12'1Bedroom
14'6 x 10'4Bathroom
Exterior
Parking
Garage spaces -
Garage type -
Total parking spaces 2
Condo Details
Inclusions
Property History
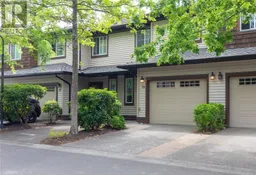 45
45
