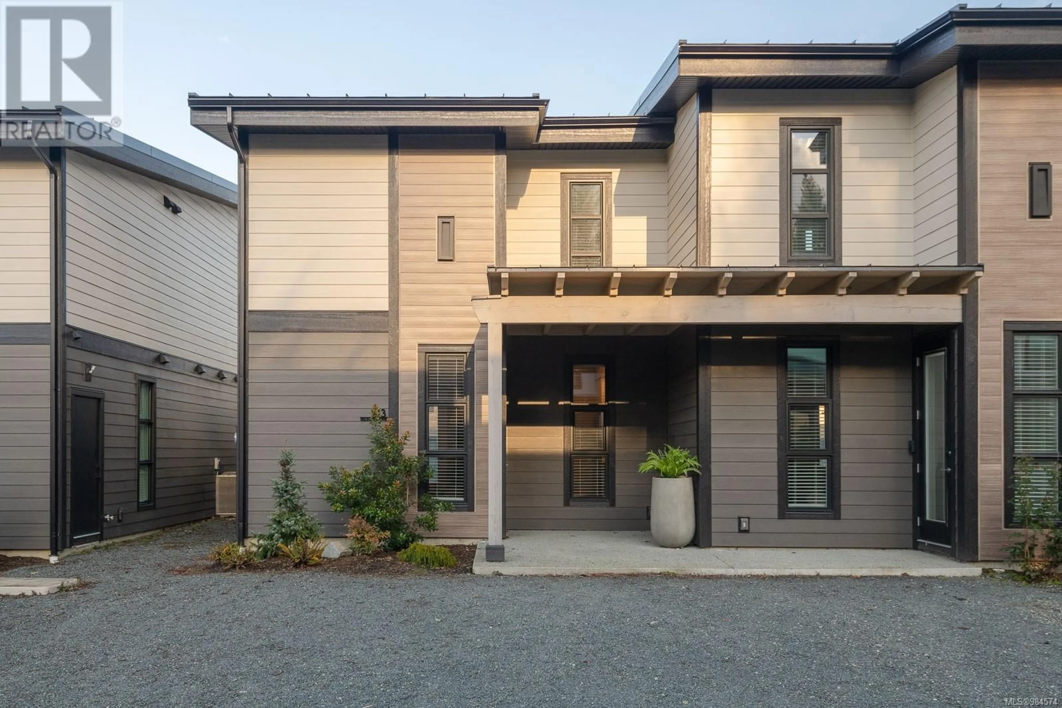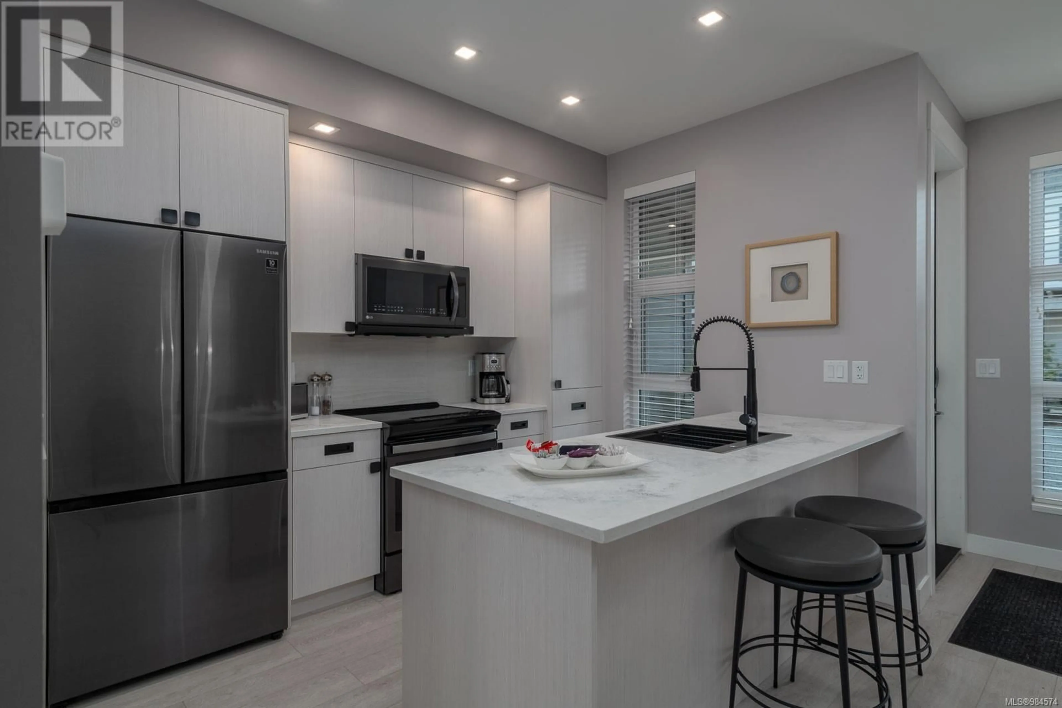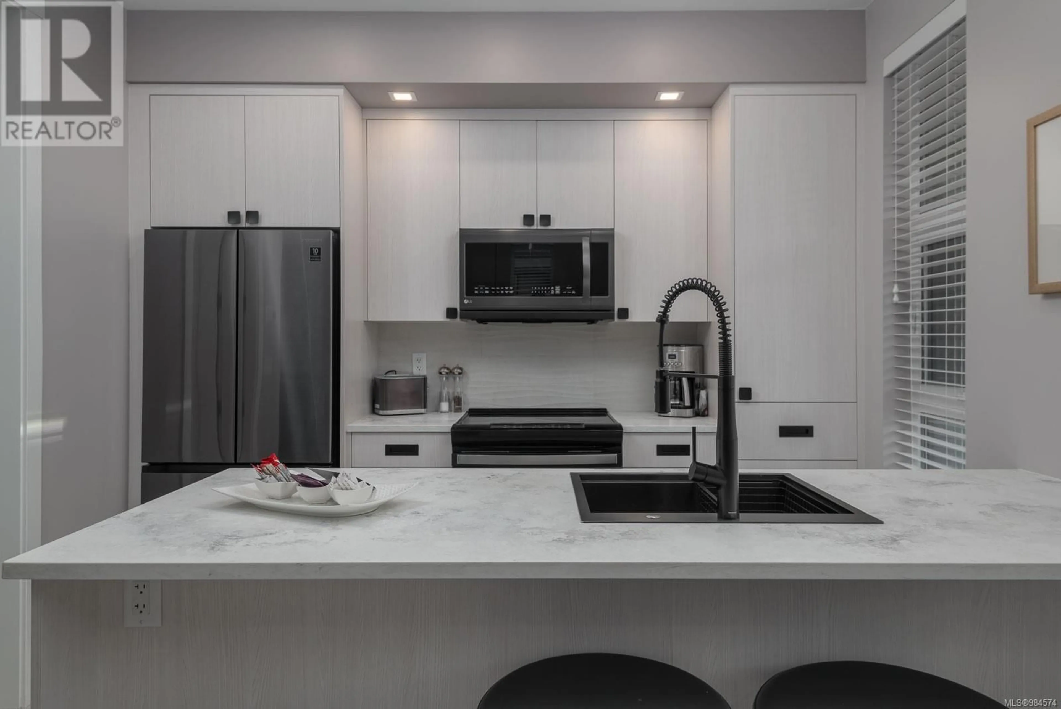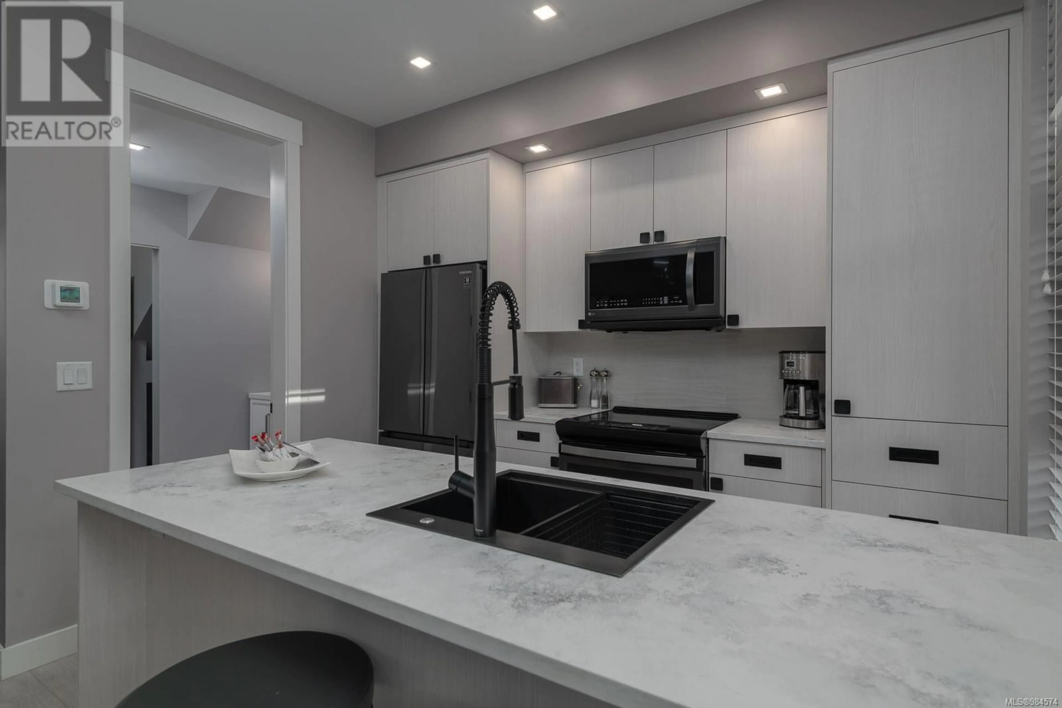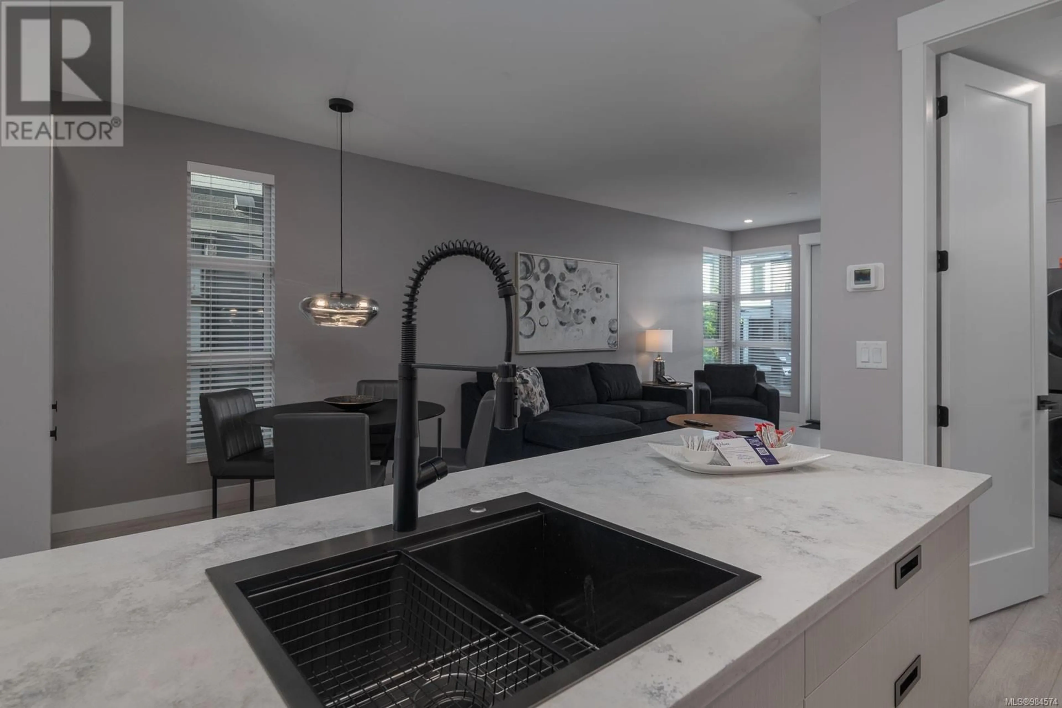13 - 1175 RESORT DRIVE, Parksville, British Columbia V9P2E3
Contact us about this property
Highlights
Estimated ValueThis is the price Wahi expects this property to sell for.
The calculation is powered by our Instant Home Value Estimate, which uses current market and property price trends to estimate your home’s value with a 90% accuracy rate.Not available
Price/Sqft$505/sqft
Est. Mortgage$2,619/mo
Maintenance fees$702/mo
Tax Amount ()$2,793/yr
Days On Market142 days
Description
Welcome to your beautiful vacation get away property here at the esteemed Sunrise Ridge Waterfront Resort. This waterfront property offers everything you could ask for with its amenities and central location in Parksville. The unit offers 2 bedrooms and 3 bathrooms spread over 1206 square feet of living space and 2 floors and 2 covered patio area's for those beautiful sunsets and sunrises. Resort amenities include, but are not limited to, a seasonal outdoor pool, year round hot tubs, gym access and long strolls on the stunning beach. The unit itself is styled with taste and comfort in mind, featuring a stunning electric fireplace, a separate ensuite bathroom for each of the rooms, granite countertops, stainless steel appliances and so much more. With the option to leave the suite furnished as is, enjoy the rental income provided by being a part of the rental pool program that is fully managed and operated for you. (*All info is approximate and must be verified by the buyer if important) (id:39198)
Property Details
Interior
Features
Main level Floor
Bathroom
Dining room
10'6 x 11'0Kitchen
8'7 x 10'8Living room
11'3 x 16'7Exterior
Parking
Garage spaces -
Garage type -
Total parking spaces 3
Condo Details
Inclusions
Property History
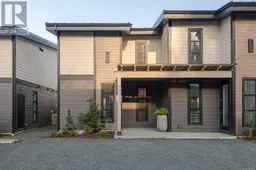 55
55
