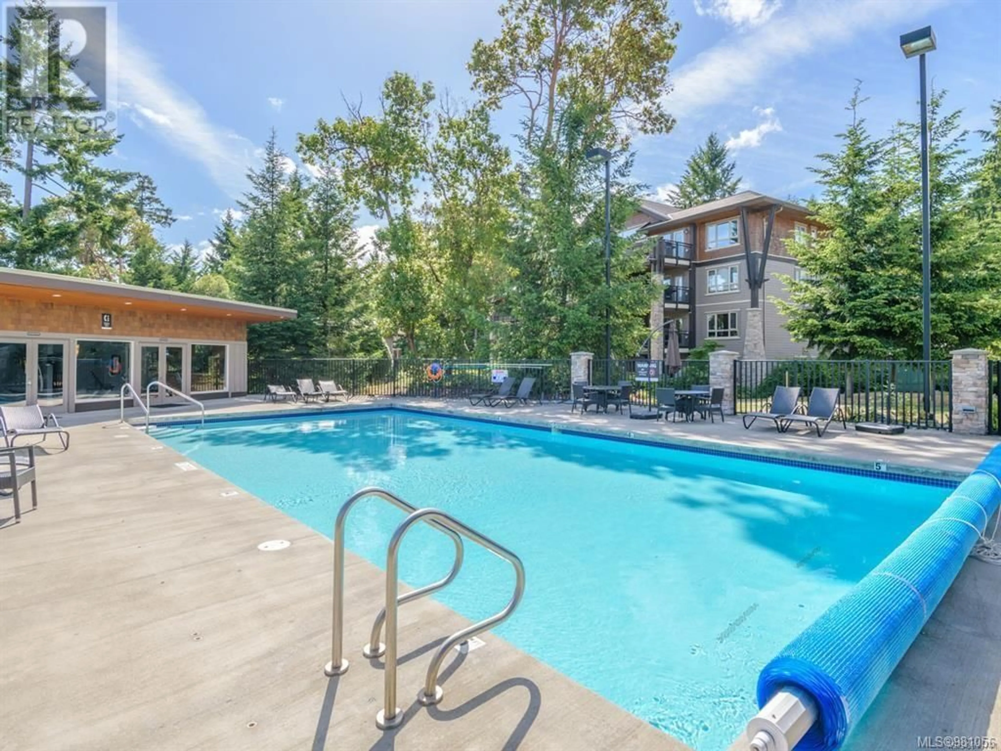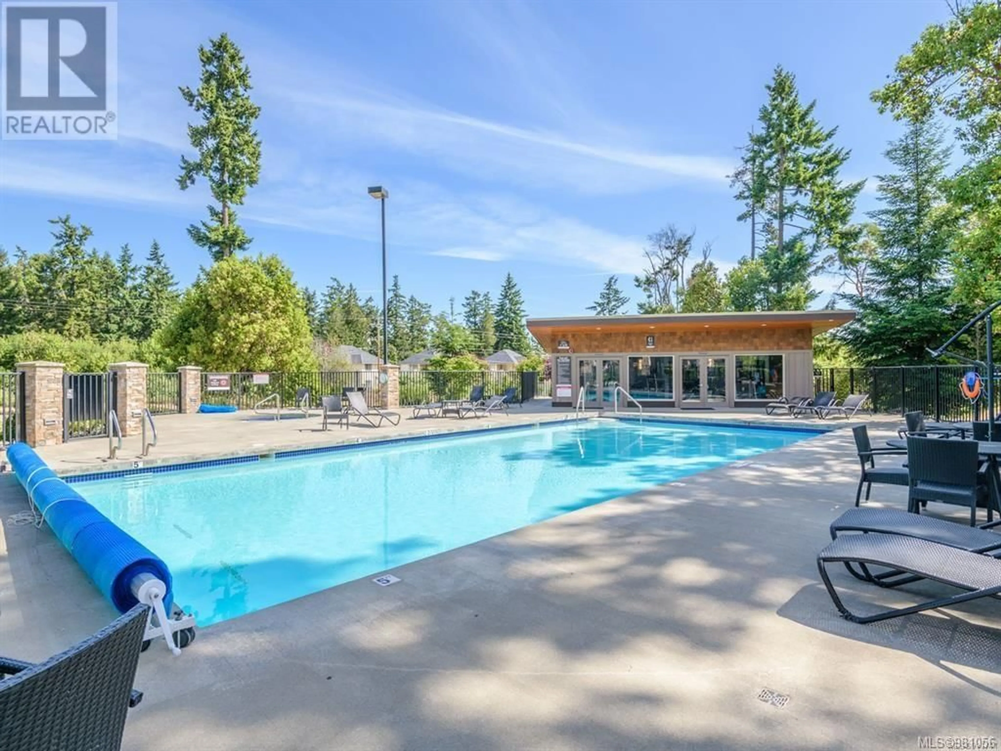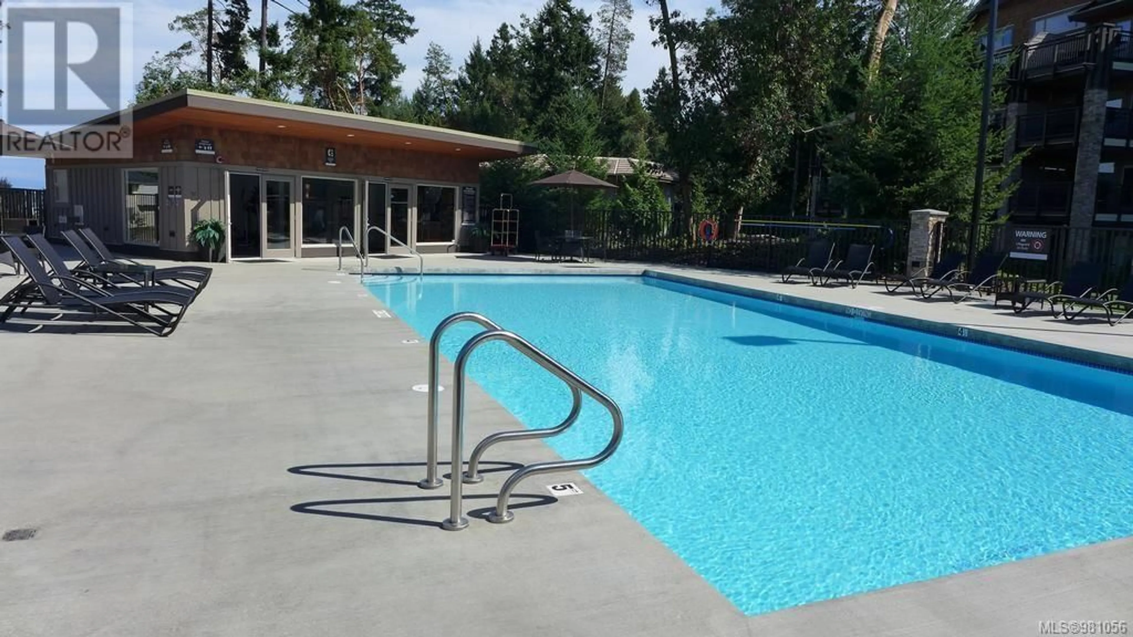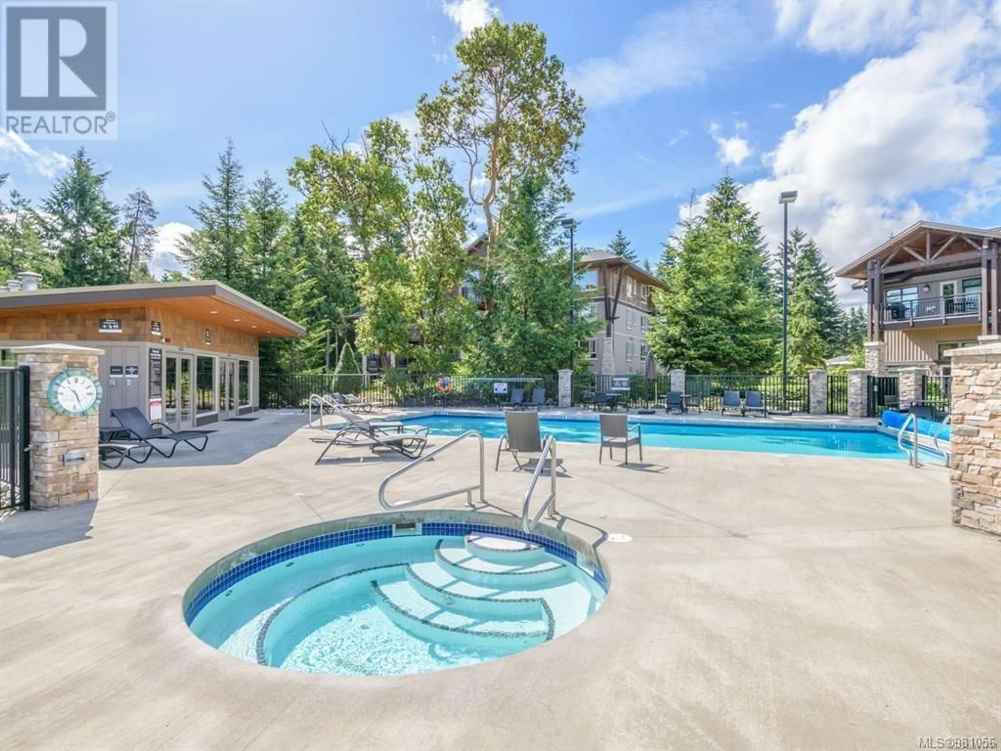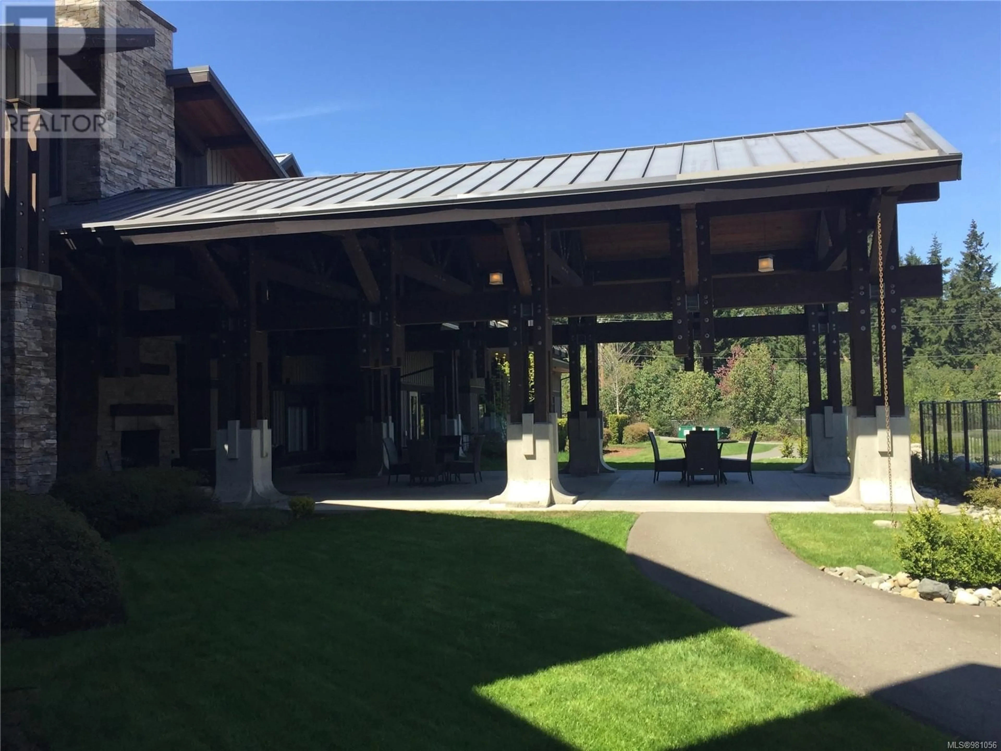126E 1175 Resort Dr, Parksville, British Columbia V9P2E3
Contact us about this property
Highlights
Estimated ValueThis is the price Wahi expects this property to sell for.
The calculation is powered by our Instant Home Value Estimate, which uses current market and property price trends to estimate your home’s value with a 90% accuracy rate.Not available
Price/Sqft$49/sqft
Est. Mortgage$171/mo
Maintenance fees$207/mo
Tax Amount ()-
Days On Market135 days
Description
Enjoy 6-7 weeks stay per year in this 2nd floor 2 Bdrm/1 Bath condo, located within the beautiful resort of Sunrise Ridge in Parksville, B.C. This 1/8th fractional ownership, (not to be confused with a Time Share,) is located in the main building of the resort and allocated in the ''E'' Rotation, (which gives you from early April until the end of December to reside every year.) Should you not wish to utilize some or all of your allocated weeks, you can place them in the resort's rental program and generate income to offset your monthly ownership fees annually. This superbly managed Vacation Rental Resort is completely ''Turn Key,'' a worry free concept, with all furnishings, appliances, TV's, linens, kitchen items, etc, all included. The monthly ownership fee of $206.74, includes the strata fees & all other expenses, (ie; Property taxes, all utilities, all insurance, maintenance of the unit, the grounds, replacement of furniture & items needed,) as well as use of all the resort amenities. Its a GREAT concept and a wonderful Resort! (id:39198)
Property Details
Interior
Features
Main level Floor
Bathroom
9'2 x 8'0Bedroom
measurements not available x 11 ftBedroom
12 ft x 11 ftKitchen
12'6 x 9'2Property History
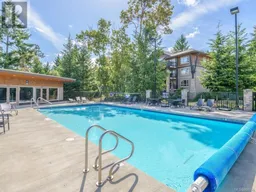 35
35
