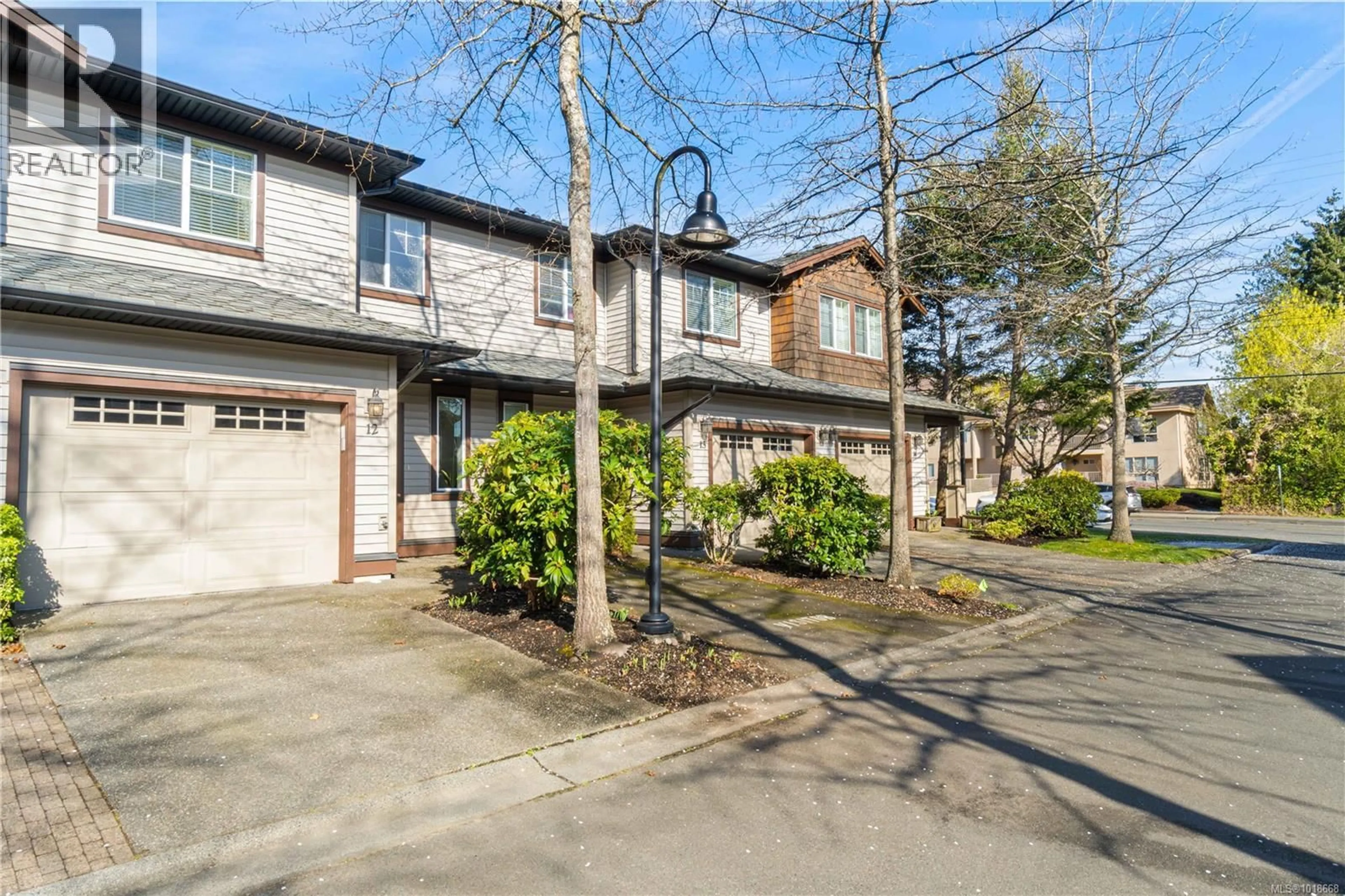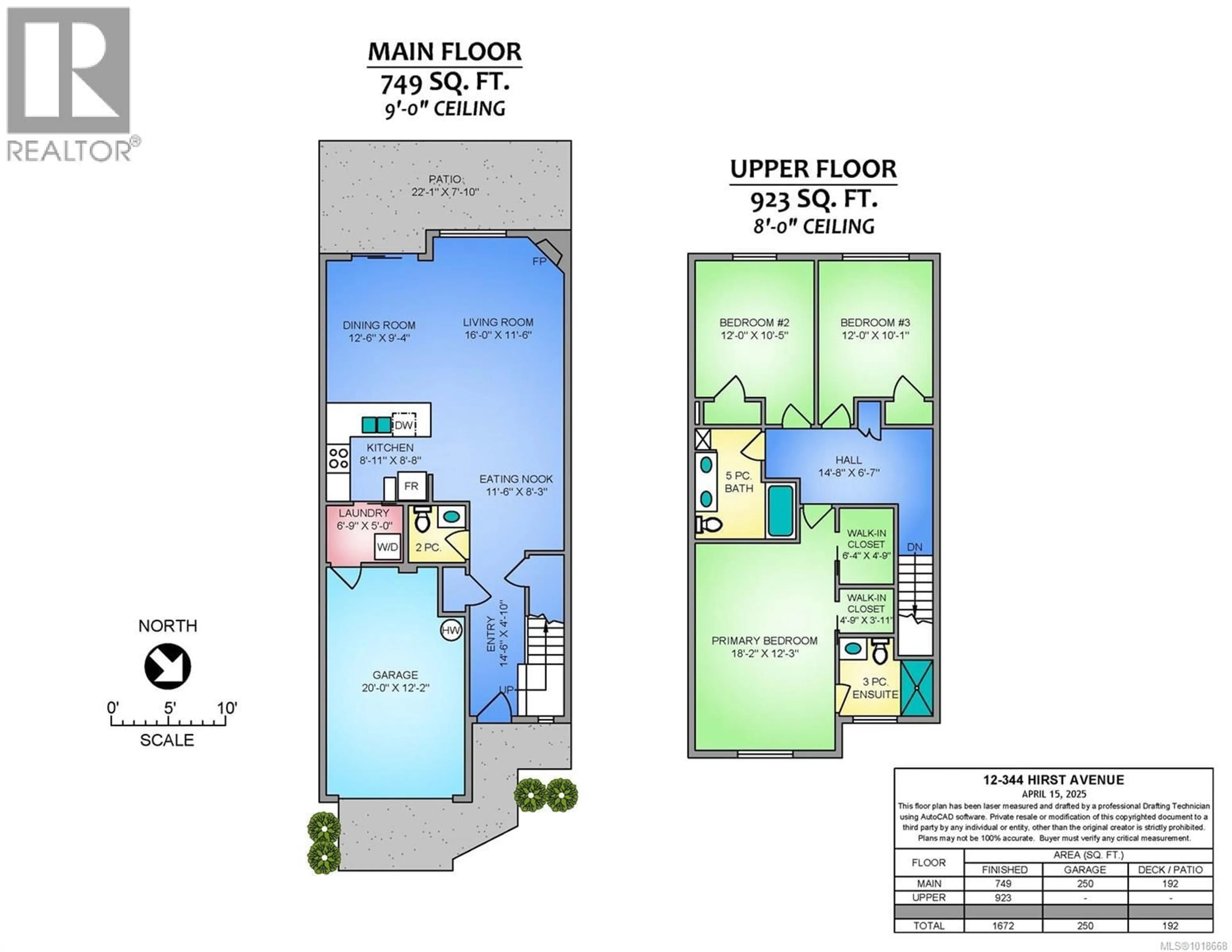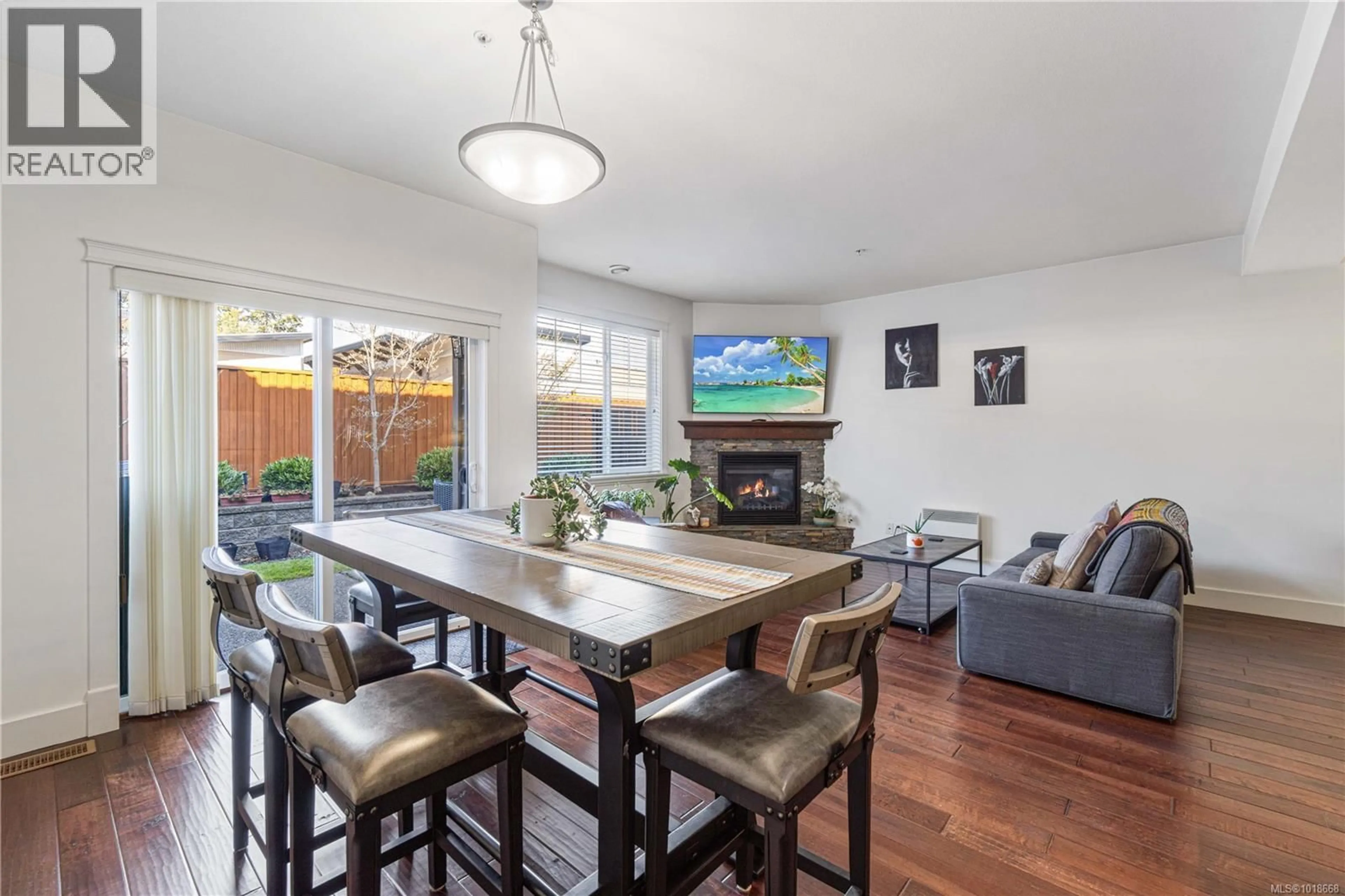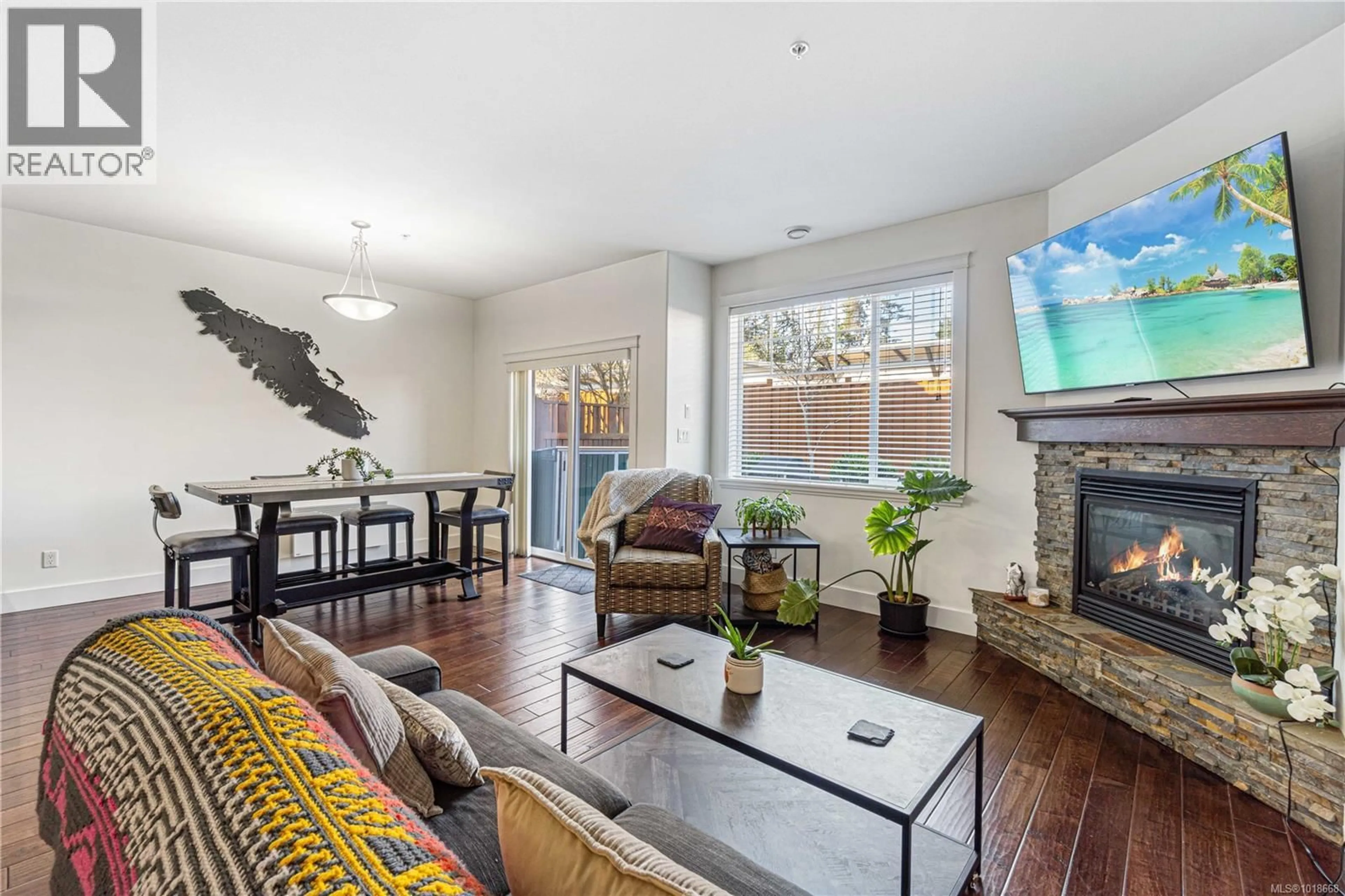12 - 344 HIRST AVENUE, Parksville, British Columbia V9P1K4
Contact us about this property
Highlights
Estimated valueThis is the price Wahi expects this property to sell for.
The calculation is powered by our Instant Home Value Estimate, which uses current market and property price trends to estimate your home’s value with a 90% accuracy rate.Not available
Price/Sqft$388/sqft
Monthly cost
Open Calculator
Description
Immaculate and ideally located, this spacious 3-bedroom, 3-bathroom townhouse combines style, comfort, and convenience, just a short walk from downtown Parksville and the beach. Offering 1,675 sq ft of beautifully finished living space, it features 9' ceilings, hardwood floors, and a stone-faced gas fireplace anchoring the bright open-concept main floor. The kitchen offers granite countertops, stainless appliances, and a walk-in pantry, flowing into the dining area with sliding doors to a private patio, perfect for entertaining or relaxing outdoors. Upstairs, the generous primary suite includes dual walk-in closets and a full ensuite, while two additional bedrooms and a spacious main bath complete the upper level. An attached garage and convenient main-floor laundry add to the smart, functional layout. Set within a well-managed strata with attractive landscaping, this home provides low-maintenance living in one of Parksville’s most walkable and desirable locations. For more information, contact the listing agent Kirk Walper @ 250-228-4275. (id:39198)
Property Details
Interior
Features
Second level Floor
Bathroom
Bedroom
10'1 x 12'0Bedroom
10'5 x 12'0Ensuite
Exterior
Parking
Garage spaces -
Garage type -
Total parking spaces 2
Condo Details
Inclusions
Property History
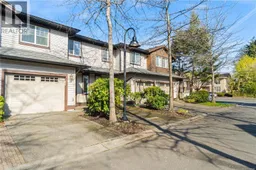 43
43
