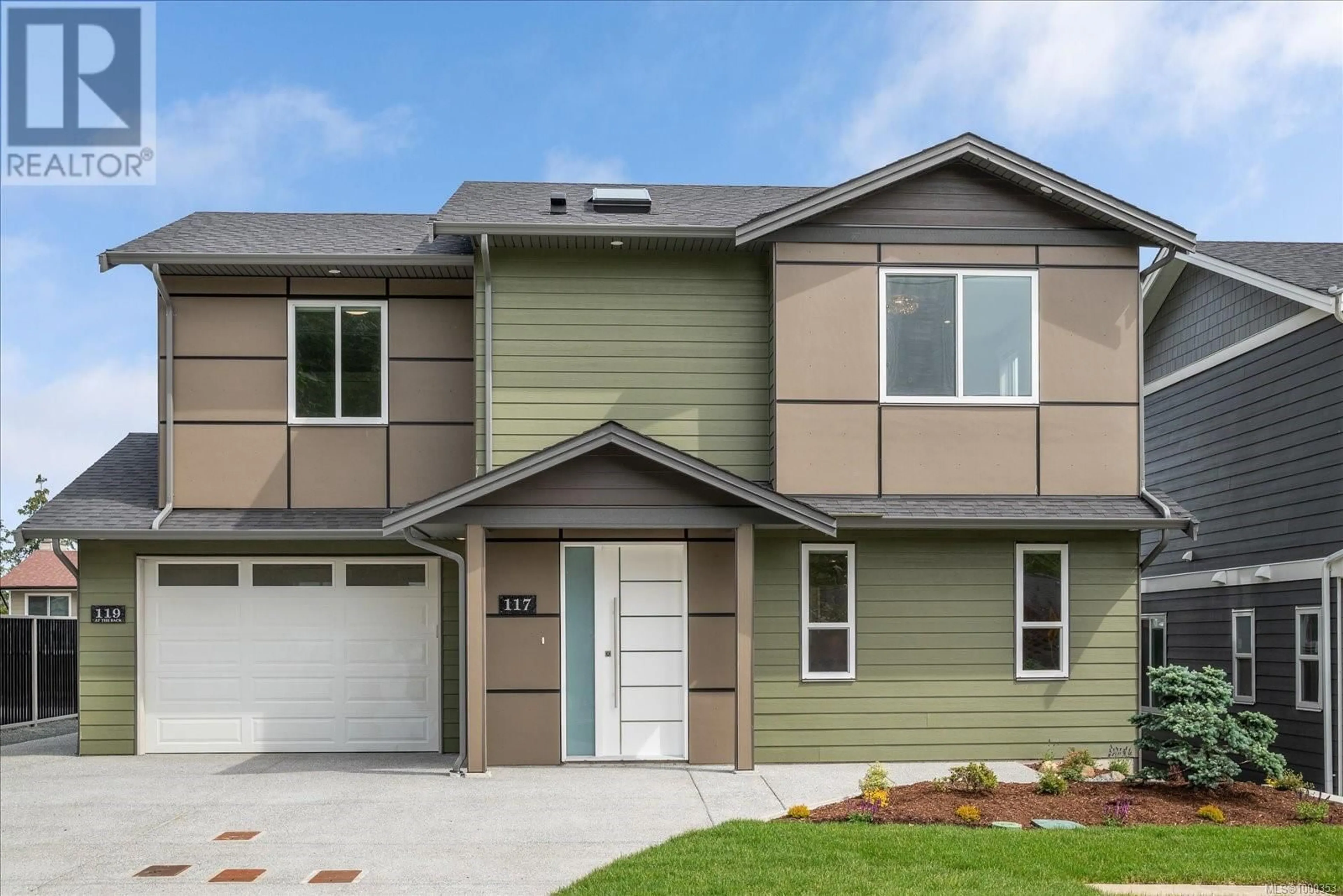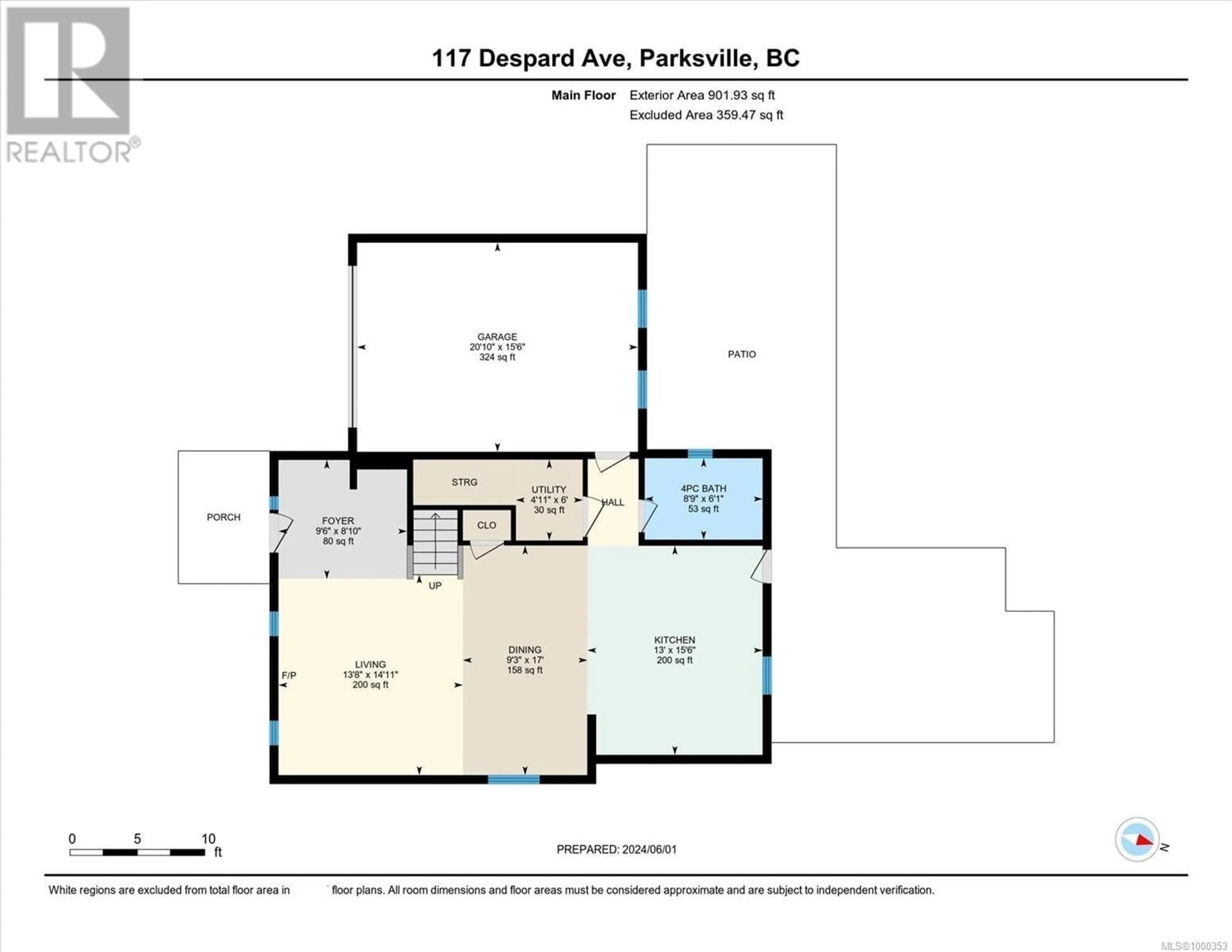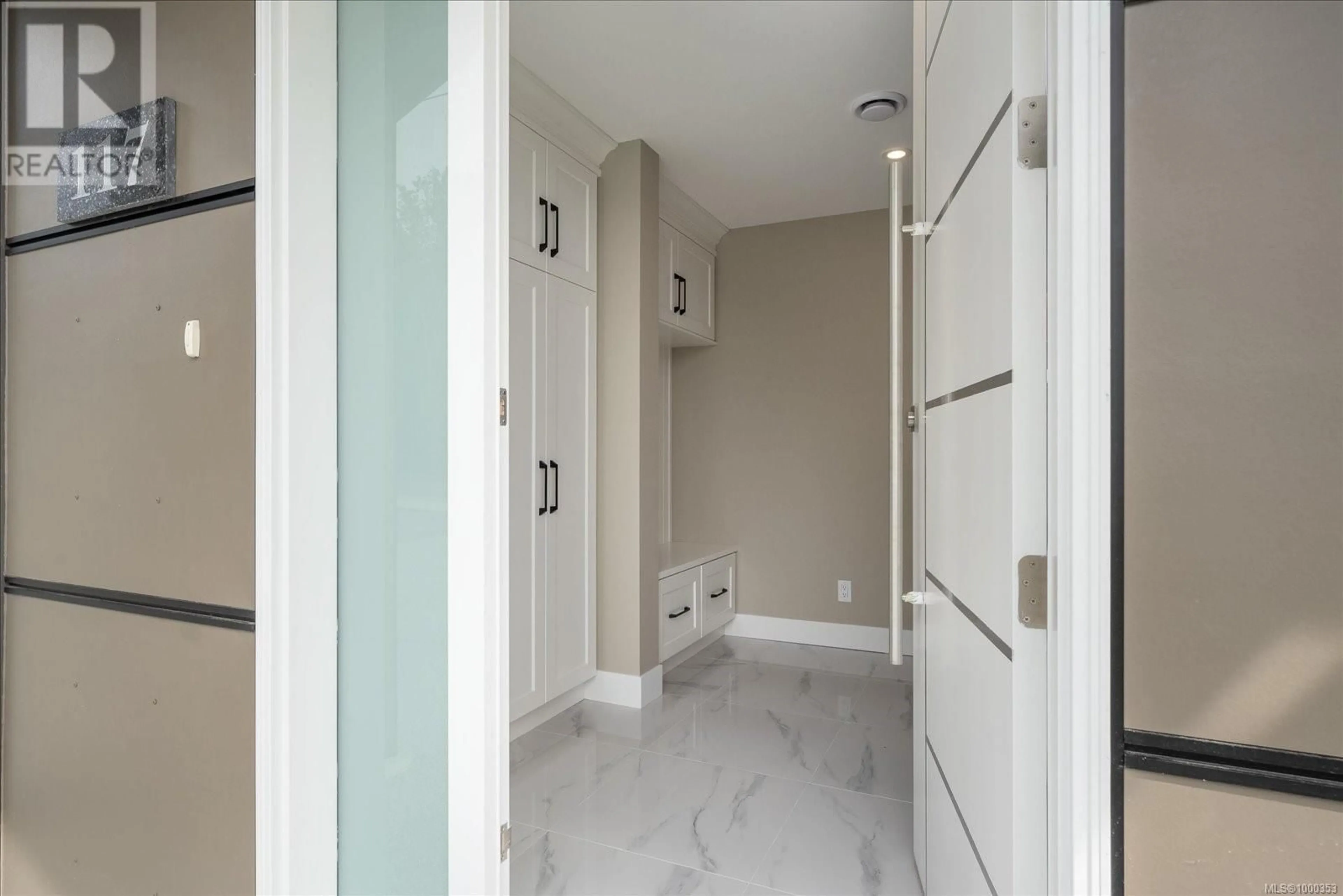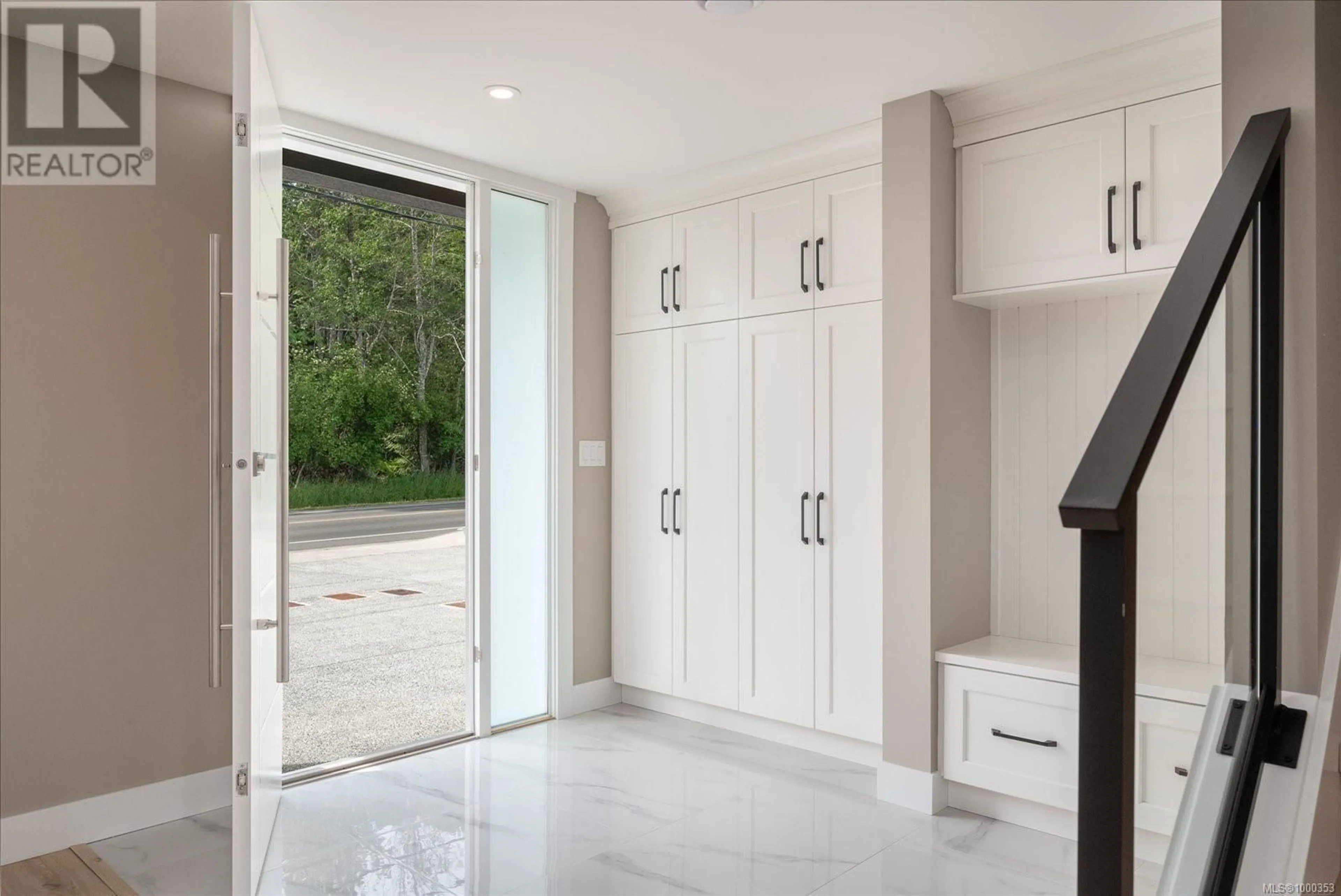117 DESPARD AVENUE WEST, Parksville, British Columbia V9P1L4
Contact us about this property
Highlights
Estimated valueThis is the price Wahi expects this property to sell for.
The calculation is powered by our Instant Home Value Estimate, which uses current market and property price trends to estimate your home’s value with a 90% accuracy rate.Not available
Price/Sqft$399/sqft
Monthly cost
Open Calculator
Description
Stunning brand-new family home with a 2-bedroom coach house & lovely yard! Features include a fabulous floorplan, high-end cabinetry, quartz counters throughout, custom built-ins thought including entry seating and storage, fireplace surround, desk nook with added storage & wainscoting. Main: Inviting great room provides plenty of space for entertaining or everyday family living & features high ceilings, a cozy fireplace & lots of natural light. The stunning kitchen boasts modern cabinetry, quartz counters, large island, S/S appliances and classic finishes. An additional 4-pc bathroom, storage & garage enhance the smart layout. Up: The spacious primary bedroom offers a walk-in closet & 5-pc ensuite. Two additional bedrooms share a 4-pce bathroom & a convenient laundry room complete the upper floor. The spacious 2-bedroom coach house with a 4pc bathroom & laundry is a fantastic mortgage helper. Additional features include: blinds, appliances, designer finishes, gas furnace, A/C, H/W on demand, electric car charger & 2-5-10 Warranty. Outside, you will appreciate the fully fenced backyard with landscaping & irrigation. Walkable location located within close proximity to all amenities. Verify data & measurements if important. (id:39198)
Property Details
Interior
Features
Auxiliary Building Floor
Primary Bedroom
9'8 x 9'11Living room
11'5 x 13'2Kitchen
10'0 x 10'0Bedroom
10'7 x 9'11Exterior
Parking
Garage spaces -
Garage type -
Total parking spaces 4
Property History
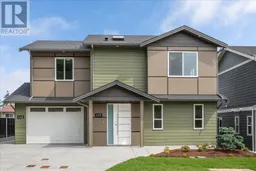 43
43
