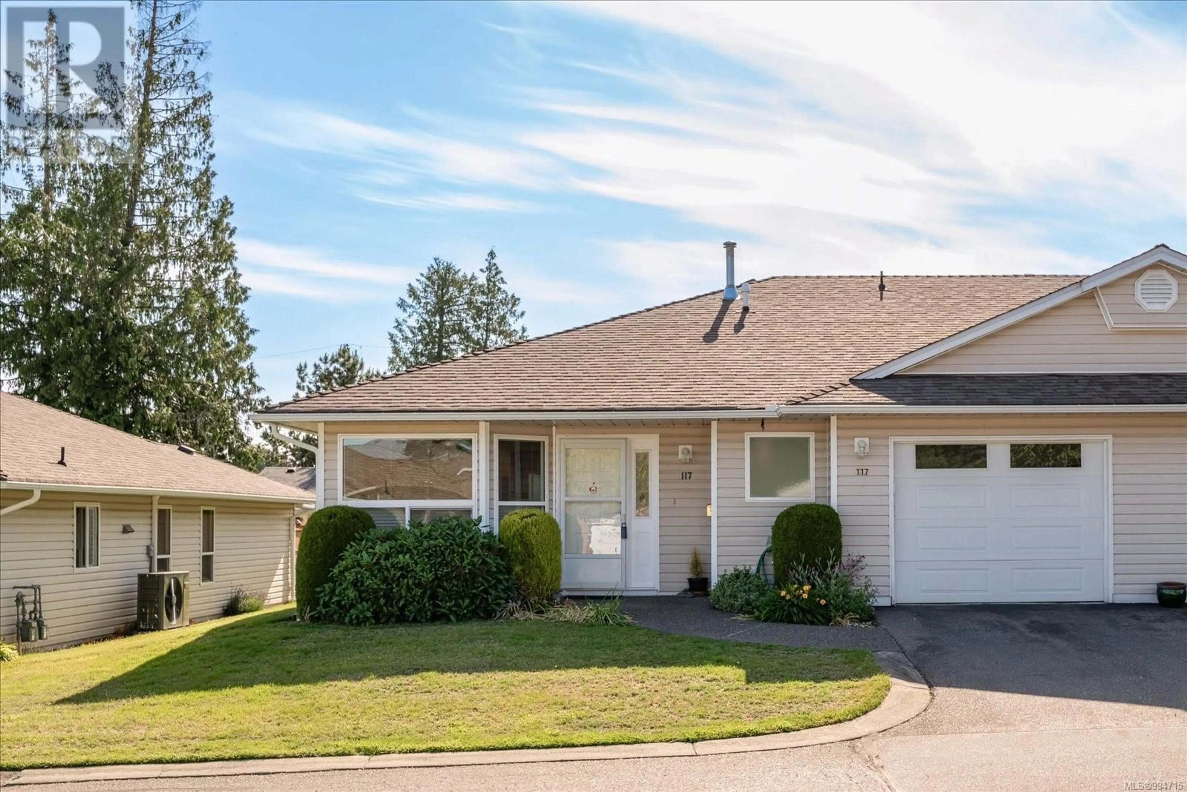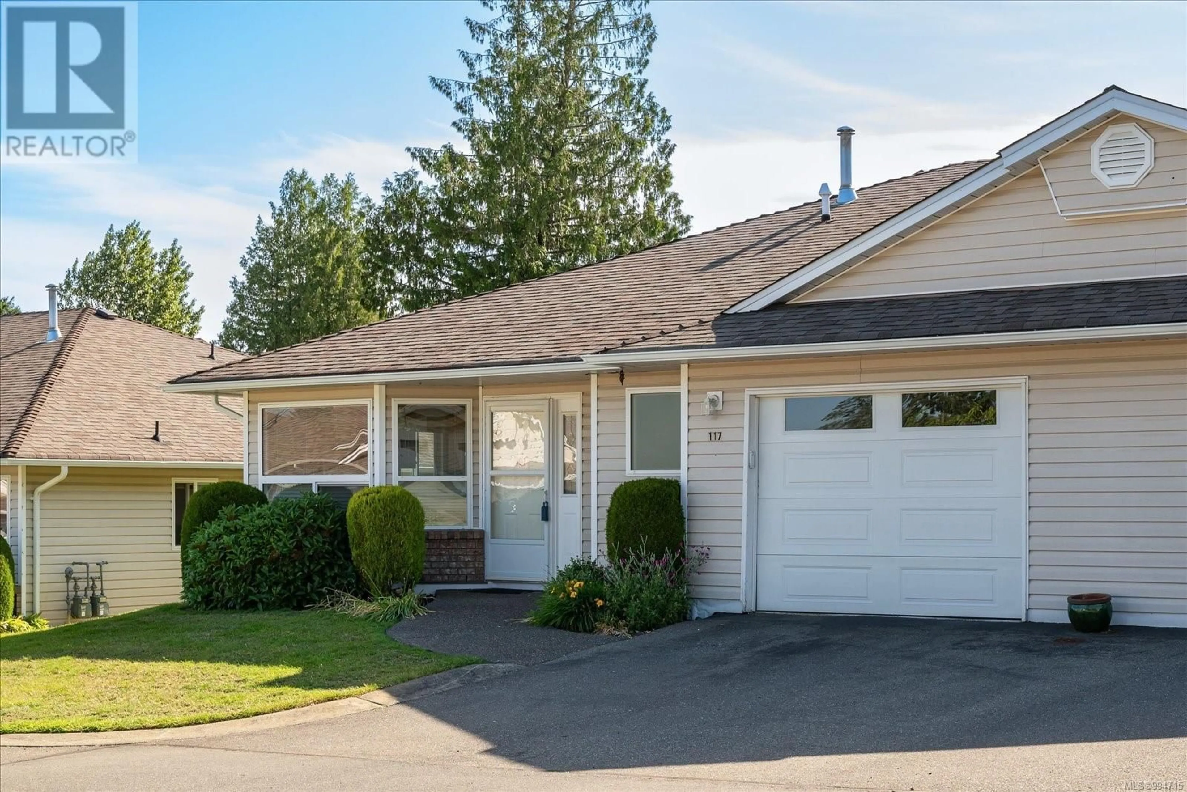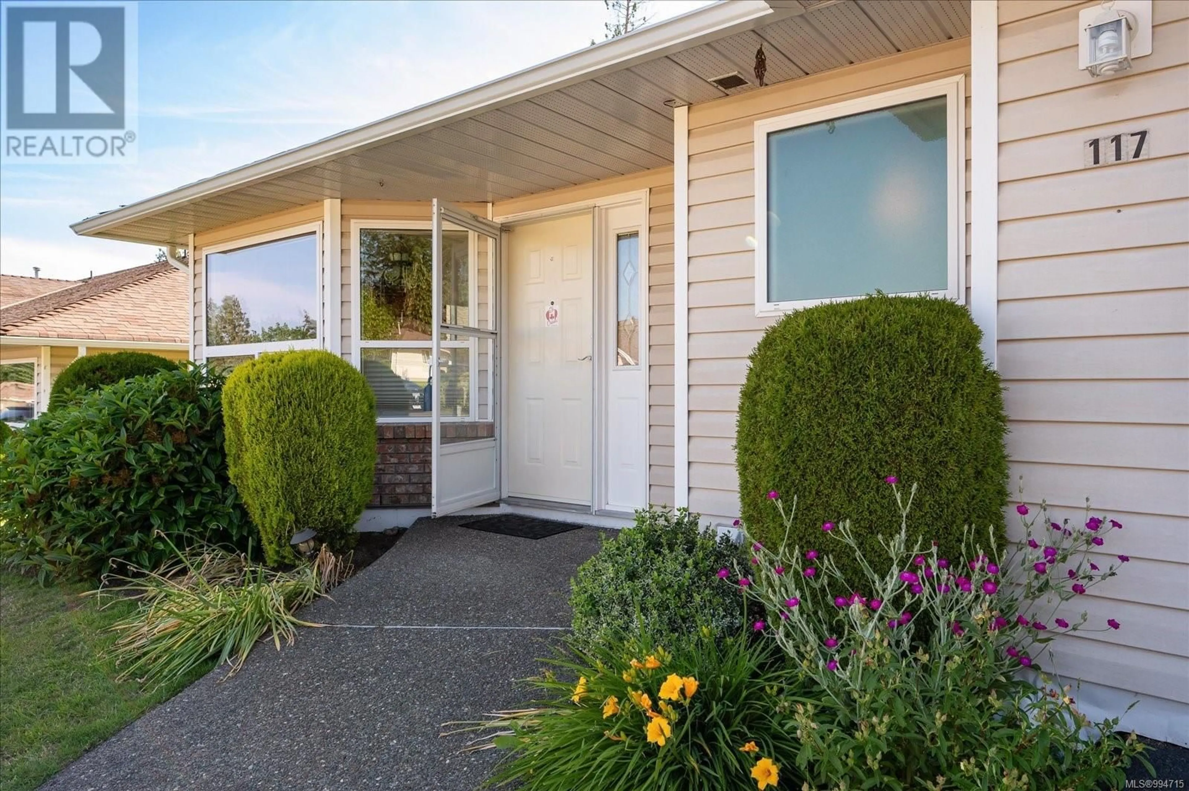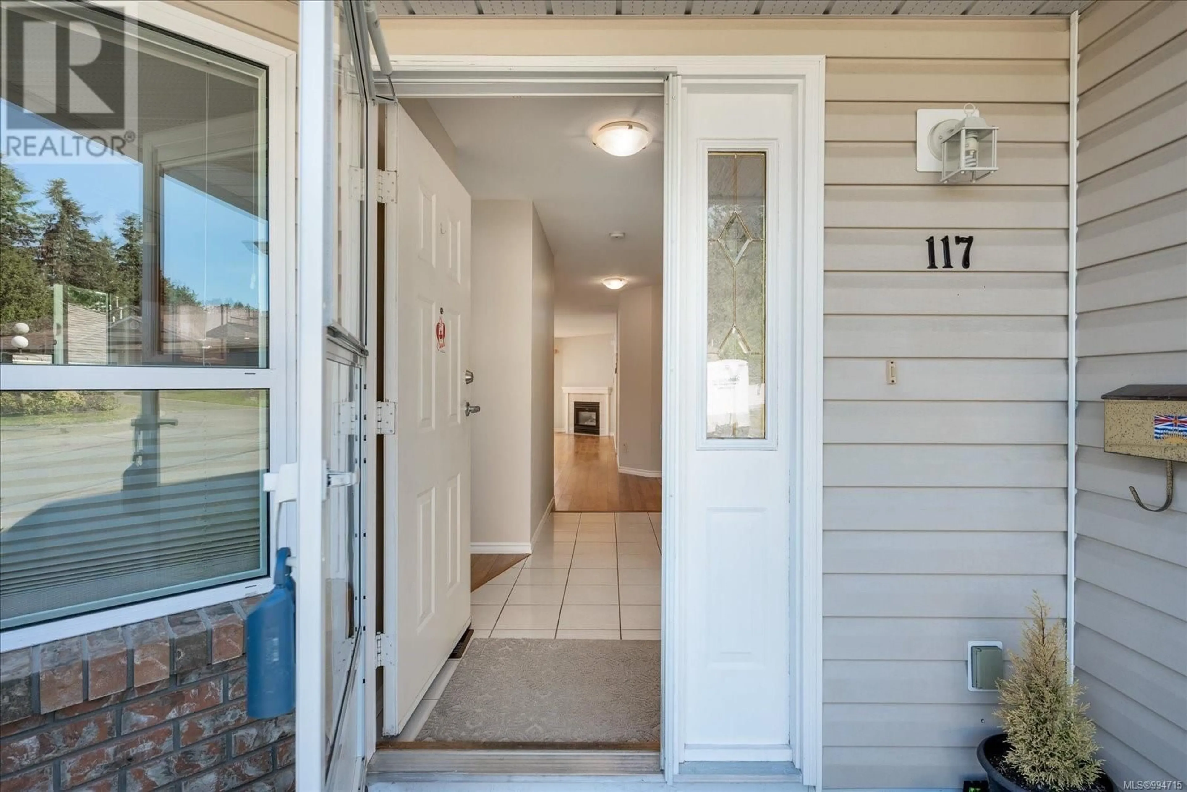117 - 240 STANFORD AVENUE EAST, Parksville, British Columbia V9P2K8
Contact us about this property
Highlights
Estimated ValueThis is the price Wahi expects this property to sell for.
The calculation is powered by our Instant Home Value Estimate, which uses current market and property price trends to estimate your home’s value with a 90% accuracy rate.Not available
Price/Sqft$393/sqft
Est. Mortgage$2,662/mo
Maintenance fees$407/mo
Tax Amount ()$3,054/yr
Days On Market5 days
Description
OPEN HOUSE: Friday, June 13th, Saturday, June 14th & Sunday, June 15th from 1:00 to 3:00 pm. See you at this fabulous 1276 square foot patio home in the heart of Parksville! Nothing to do but move in and enjoy! Walking distance to grocery stores, downtown shops & picturesque Parksville Beach. Amazing one floor living at The Baker Properties; a 55 + strata row townhome development. Home offers two bedrooms & two bathrooms plus plenty of storage. Drive up to your own garage & park in a secured location. The front yard is beautifully landscaped & maintained by the Strata Corporation. Front entry way has a tiled floor for ease of maintenance. To the left is the kitchen eating area nook with large windows overlooking the front yard. The kitchen has oak cabinetry equipped with pull out drawers in the lower cabinets. It is well cared for with newer counter tops, appliances, faucet and backsplash. The dining area opens up the large living room with a gas fireplace & laminate flooring throughout. Patio door opens open to the rear, private, mature yard. The outdoor area comes equipped with a shade structure, aggregate patio, easy care perennial garden, new fencing & always green astroturf. The principle bedroom is oversized with windows, walk in closet and ensuite. Plenty of room for furniture & storage. The ensuite has an updated walk-in shower & shower head, new sink and faucet. There is a secondary bedroom that overlooks the rear gardens. Hallway 4 piece bathroom features a skylight, new sink, faucet and shower head. There is a large laundry room with plenty of storage and new stackable washer and dryer. Natural gas forced air furnace, newer hot water tank & built-in vaccum. The garage is over sized at 297 square feet with a separate side storage area or workshop. Club house equipped with kitchen, bar & library for special events & socializing. There is also RV parking available. This one floor living patio home in Parksville will not last! (id:39198)
Property Details
Interior
Features
Main level Floor
Patio
11'10 x 15'1Laundry room
6'11 x 9'5Ensuite
Bathroom
Exterior
Parking
Garage spaces -
Garage type -
Total parking spaces 4
Condo Details
Inclusions
Property History
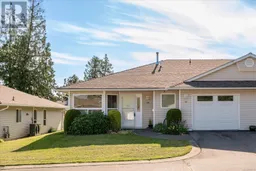 65
65
