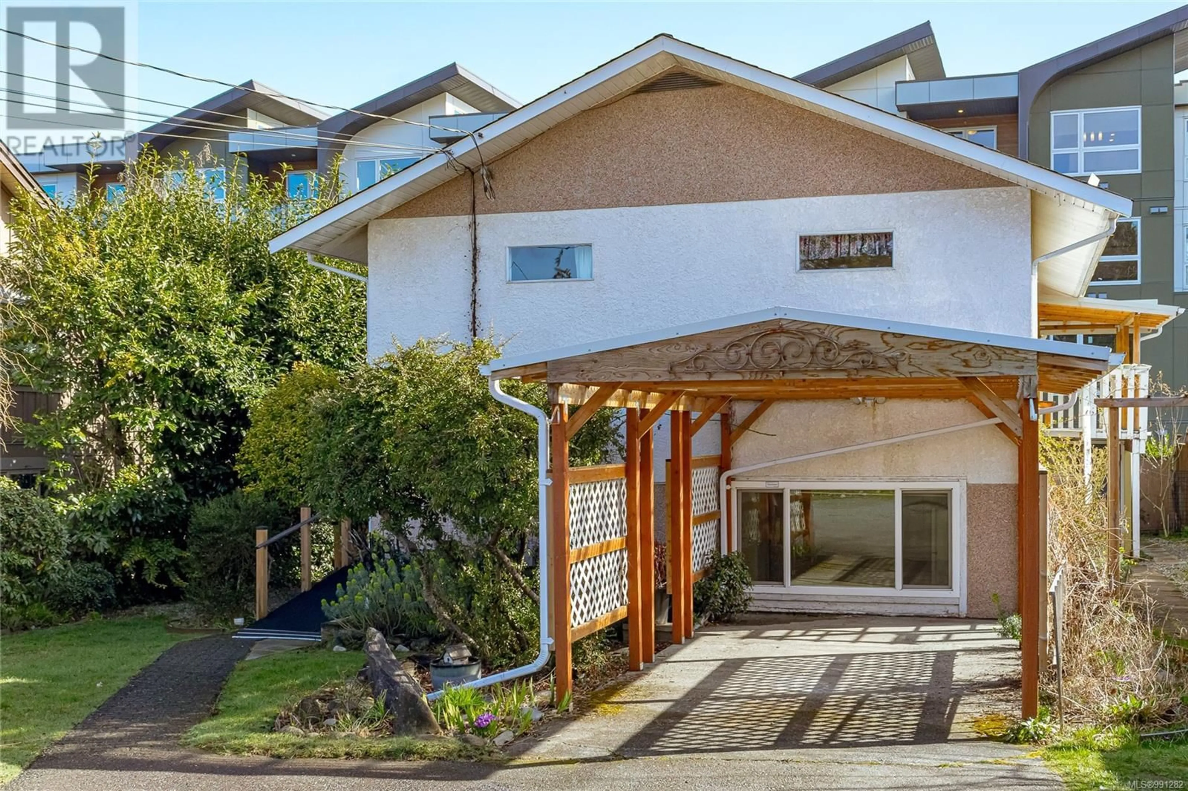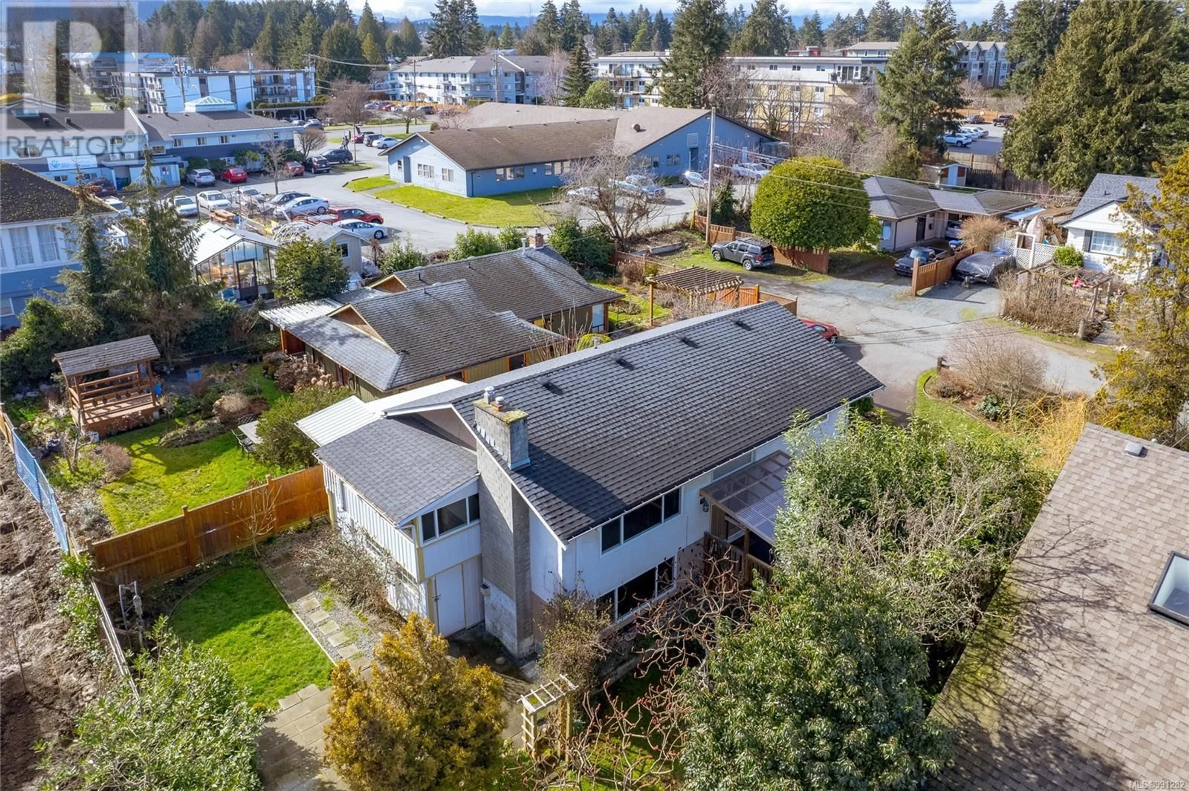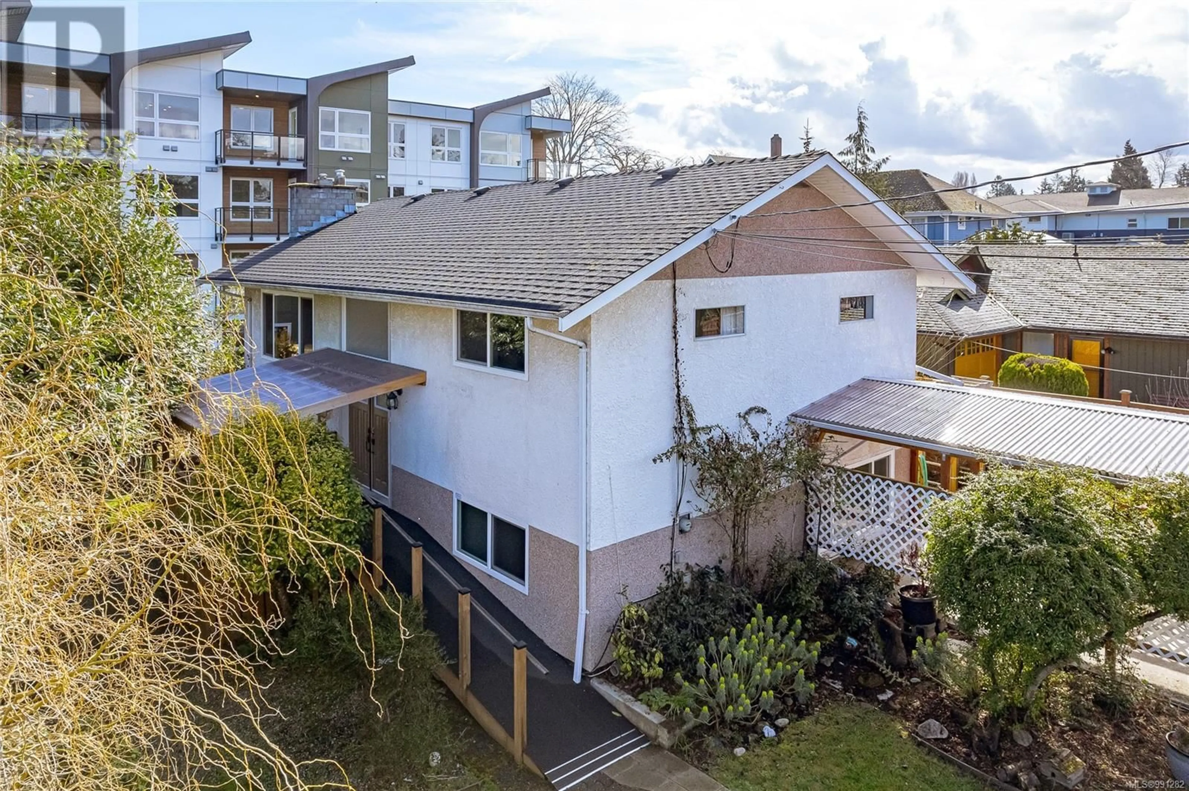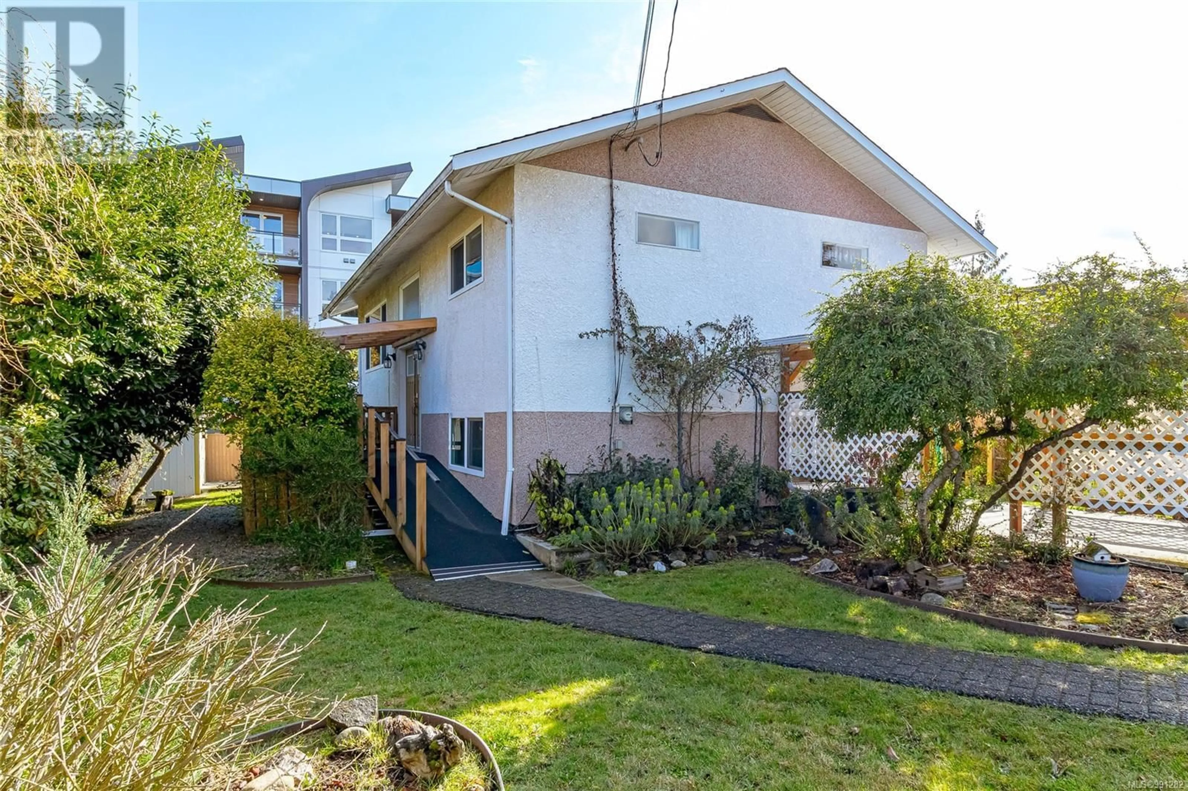116 WALLIS STREET, Parksville, British Columbia V9P1K7
Contact us about this property
Highlights
Estimated ValueThis is the price Wahi expects this property to sell for.
The calculation is powered by our Instant Home Value Estimate, which uses current market and property price trends to estimate your home’s value with a 90% accuracy rate.Not available
Price/Sqft$335/sqft
Est. Mortgage$2,985/mo
Tax Amount ()$2,684/yr
Days On Market63 days
Description
Charming Split-Level Home in Downtown Parksville. Nestled on a quiet no-through street in the heart of Parksville, this well maintained 3-bedroom, 2-bathroom split-level home offers a lovely blend of comfort and convenience. Just steps from the McMillan Arts Centre and within walking distance to all amenities. This 1,976 sq. ft. home is a rare find and with a walk score of 89 and a bike score of 56 you'll find your way to Community Park and other great locales in no time. Time to explore! The home features an unauthorized suite, previously used as a gallery and workshop and offering multiple possibilities to buyers. Inside, you'll find a bright and welcoming layout, complete with new Corian countertops in the main level kitchen, two updated 3-piece bathrooms, two cozy gas fireplaces, and high-efficiency gas heating. Outside, the landscaped yard is a gardener's delight, filled with perennials and a charming potting shed. Enjoy the outdoors on the patio or the balcony off the sunroom. There is plenty of outside storage. The property also includes a fenced yard, a sunroom/artist studio, a carport, and additional parking for an RV or guests. This unique home is a must-see for those seeking character, functionality, and a prime location. Don't miss out on this downtown Parksville gem! Call your agent today to book your viewing or text/call Kim Gray, from Pemberton Holmes Parksville at 250-937-8974 to set up an appointment. (id:39198)
Property Details
Interior
Features
Main level Floor
Living room
14'7 x 16'10Primary Bedroom
Bedroom
9'6 x 12Bathroom
Exterior
Parking
Garage spaces -
Garage type -
Total parking spaces 1
Property History
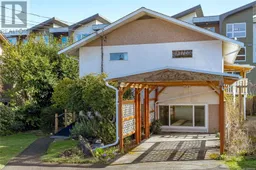 59
59
