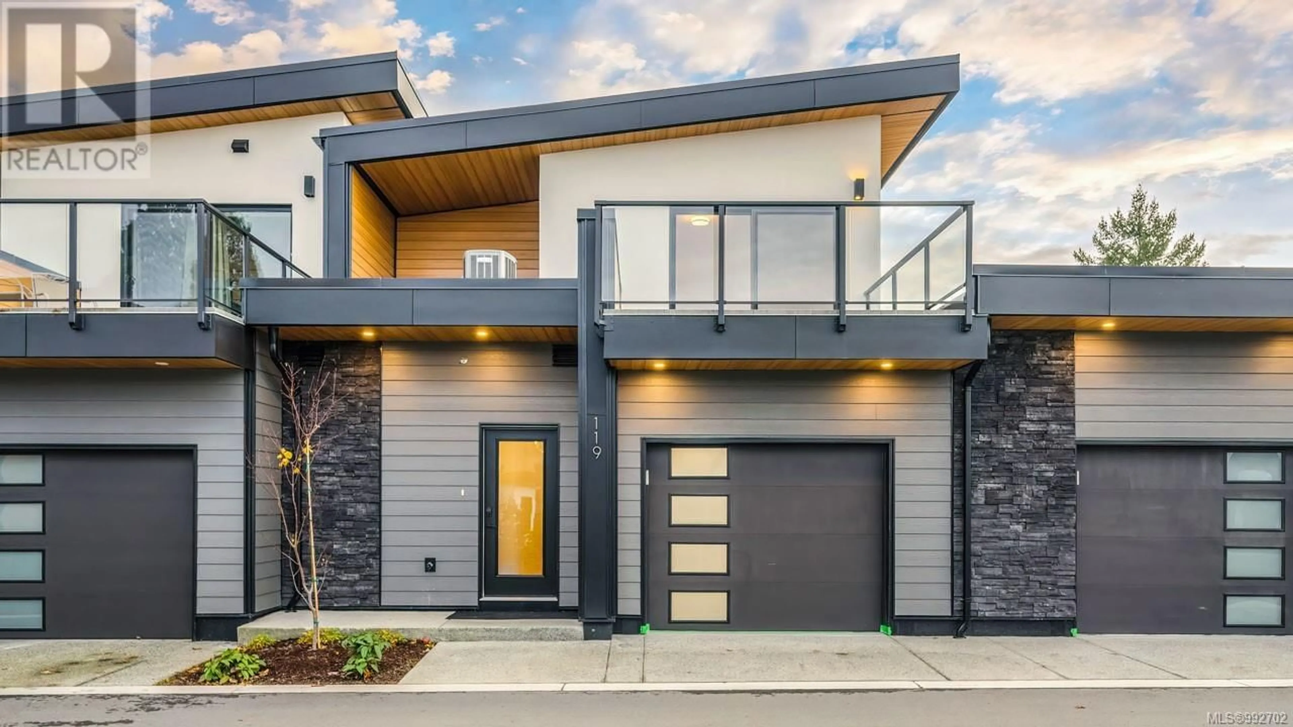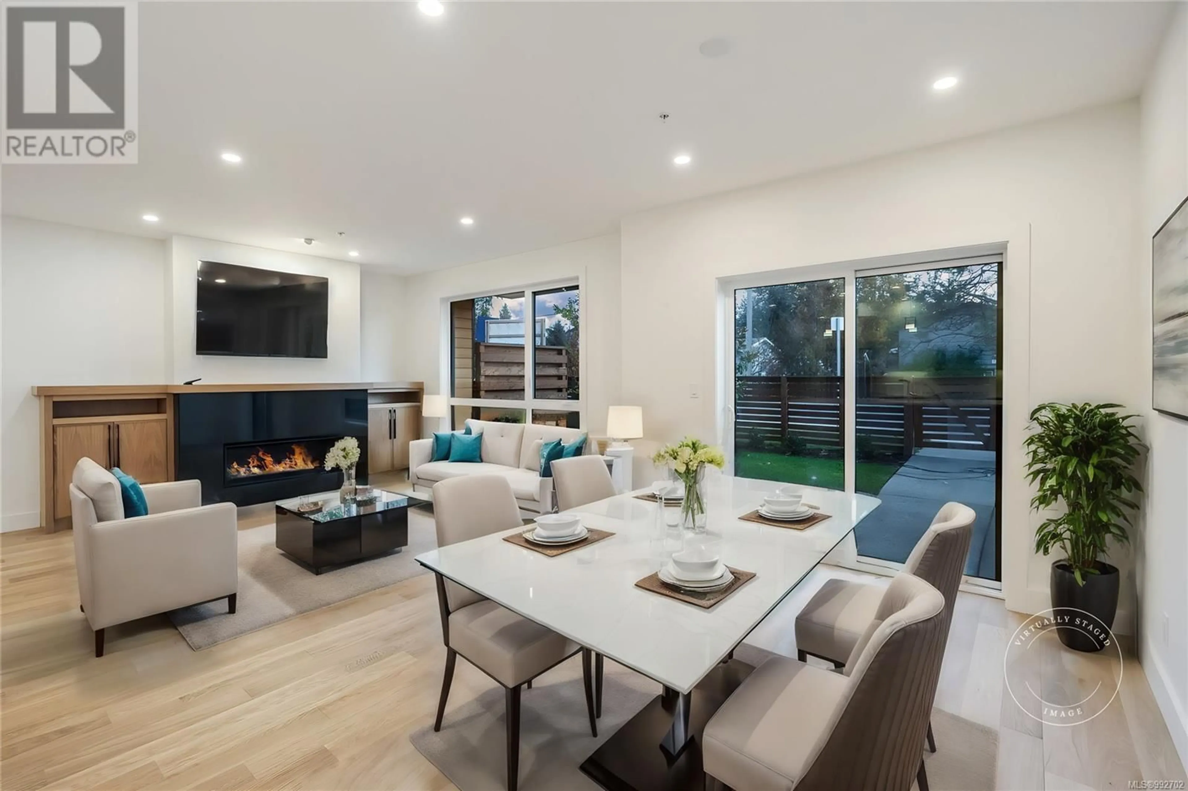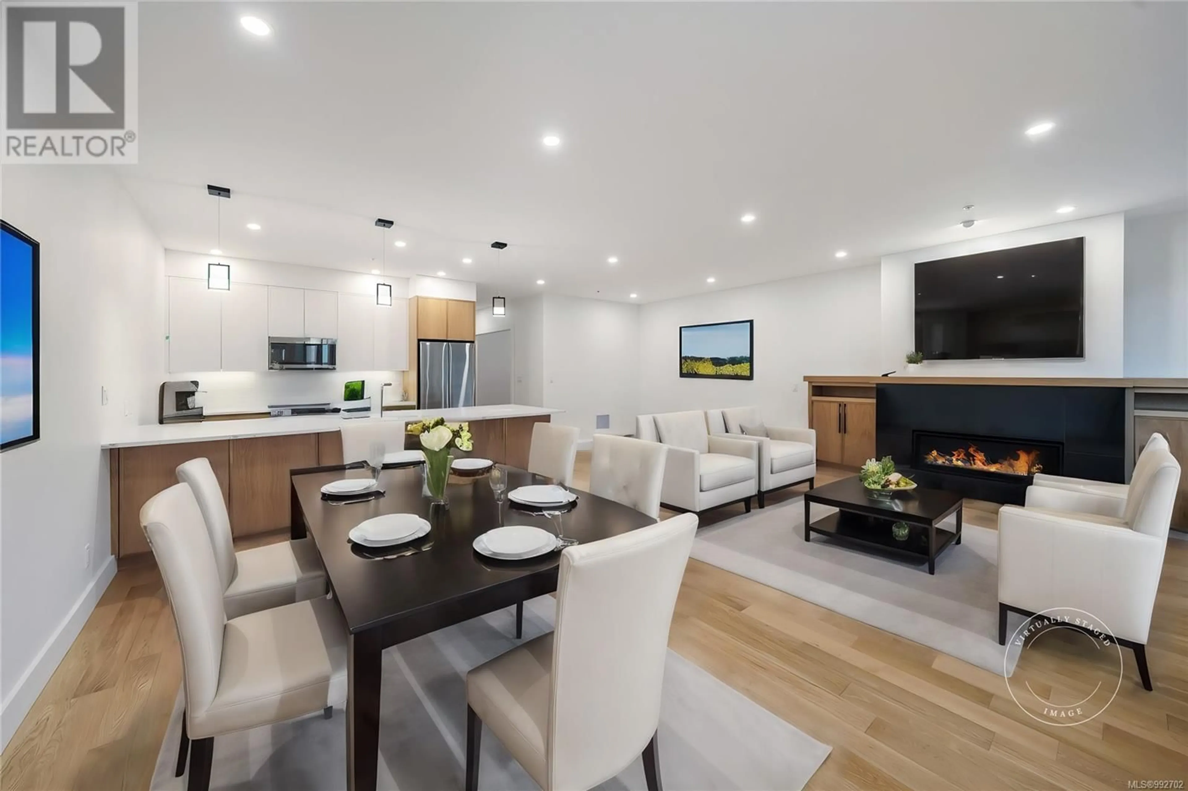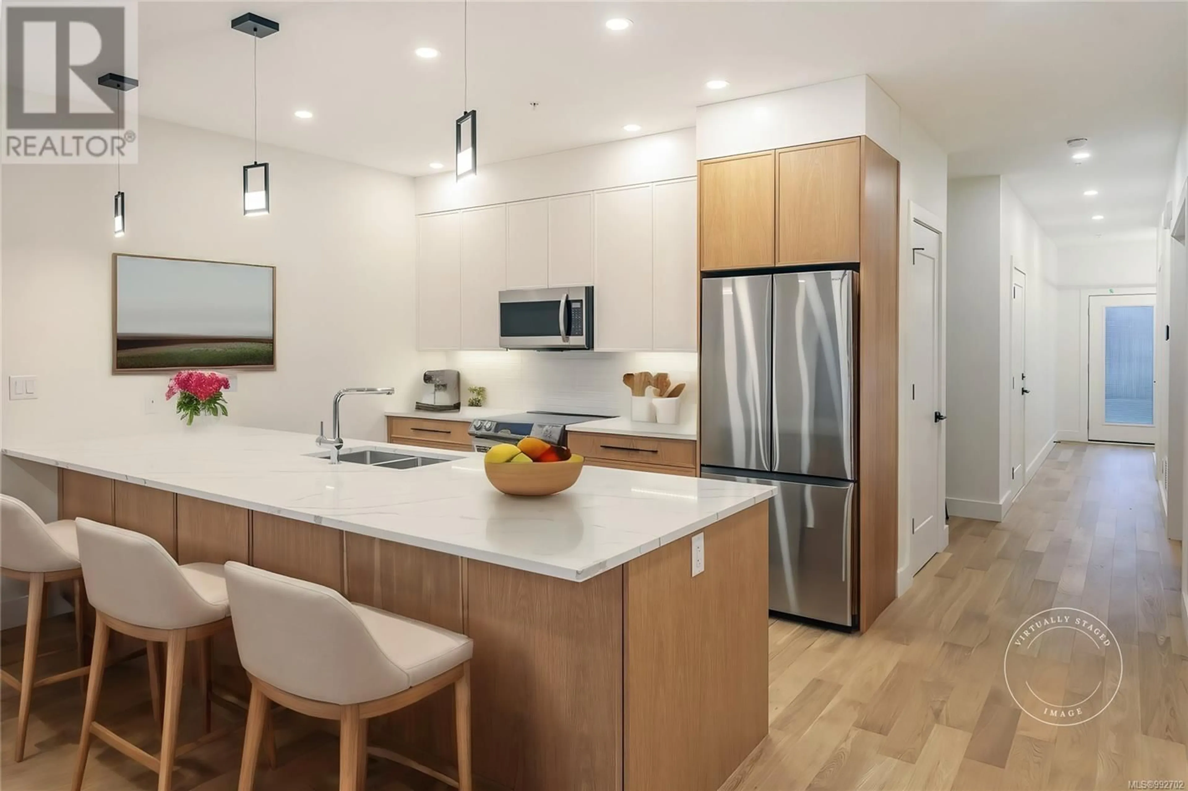115 - 463 HIRST AVENUE, Parksville, British Columbia V9P1J2
Contact us about this property
Highlights
Estimated valueThis is the price Wahi expects this property to sell for.
The calculation is powered by our Instant Home Value Estimate, which uses current market and property price trends to estimate your home’s value with a 90% accuracy rate.Not available
Price/Sqft$418/sqft
Monthly cost
Open Calculator
Description
Introducing ''DUO'' – Oceanside’s new luxury development in the heart of town within blocks of shopping, amenities, the boardwalk & the beach! Each Contemporary Exec Home offers a new benchmark in high-end luxury living with spacious rooms for house size furnishings, energy star appls, & multiple outdoor living spaces. The ultra-modern Kitchens features quartz CTs & Wi-Fi-enabled stainless appls, all Baths boast quartz vanities, & each ensuite has in-floor heating. The DUO Suite 115 is a 2 Bed+Den Townhome with 2 patios & 2 upper-level Primary Suites, each with decks. A glass entry door with a keyless lock welcomes you into a foyer, where eng hardwood flooring flows into a Kitchen/Living/Dining Room with 9' ceilings. The Living/Dining Room features a nat gas FP & a door to a patio. The exceptional Chef's Kitchen boasts quartz CTs, a Cambria quartz-topped breakfast bar, & top-quality stainless appls. Completing the main level is a Den & 4 pc Bath. The upper level hosts a Primary Suite with a WI closet, a 5 pc ensuite, & a door to a covered deck with views over town to the Georgia Strait & distant Gulf Islands. The 2nd Primary Suite has a 5 pc ensuite & a door to the 2nd covered deck with views of the distant Island Mountains. Each ''DUO'' home offers hot water on-demand, an OS Single Garage (pre-wired for EV charger), a heat pump, 3 customizable heating/cooling zones, & increased acoustic sound separation between units. Two dogs or cats allowed. It is the perfect blend of high-end luxury, custom functionality, & the peacefulness of life in a small oceanfront community. Come home to ''DUO'', come home to the good life! Photos illustrate the finishing of unit #119. A Base Window Covering/Blinds Package is included. Between March 22, 2025 to May 30, 2025, the GST (Good and Services Tax) is included in the purchase price. (id:39198)
Property Details
Interior
Features
Second level Floor
Laundry room
9'0 x 9'4Ensuite
Primary Bedroom
14'4 x 16'5Ensuite
Exterior
Parking
Garage spaces -
Garage type -
Total parking spaces 2
Condo Details
Inclusions
Property History
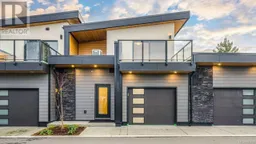 29
29
