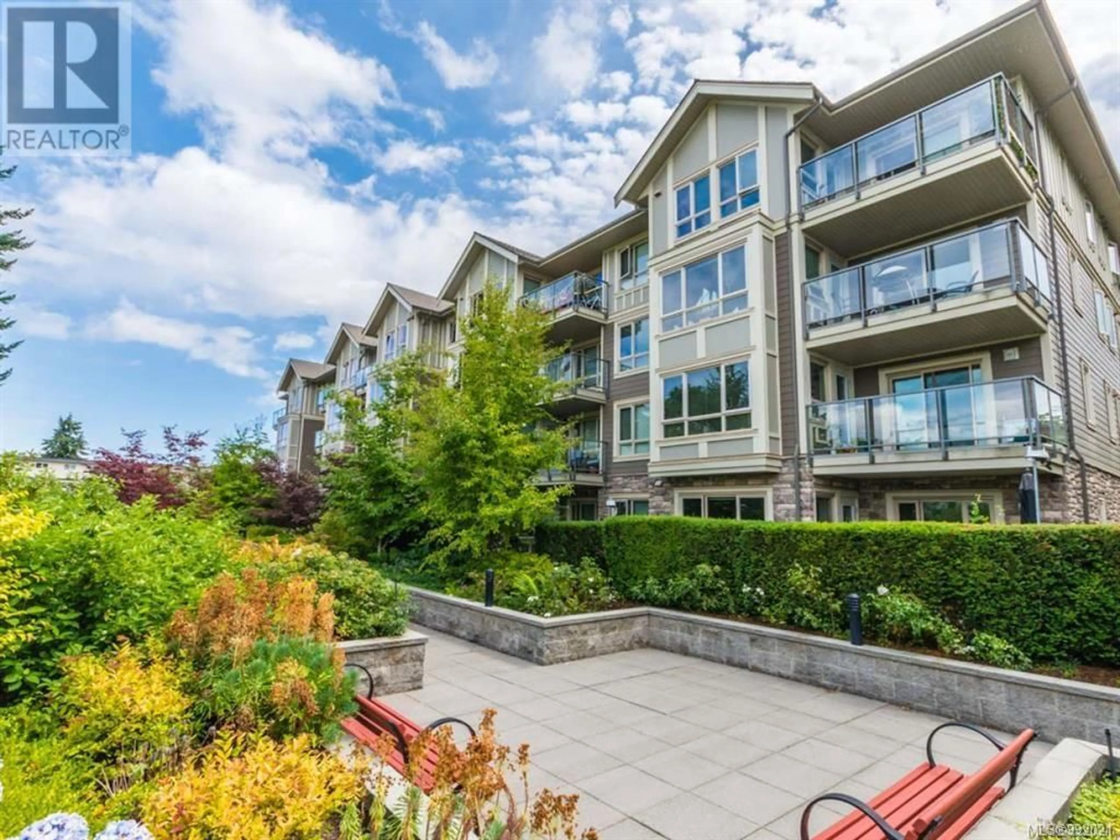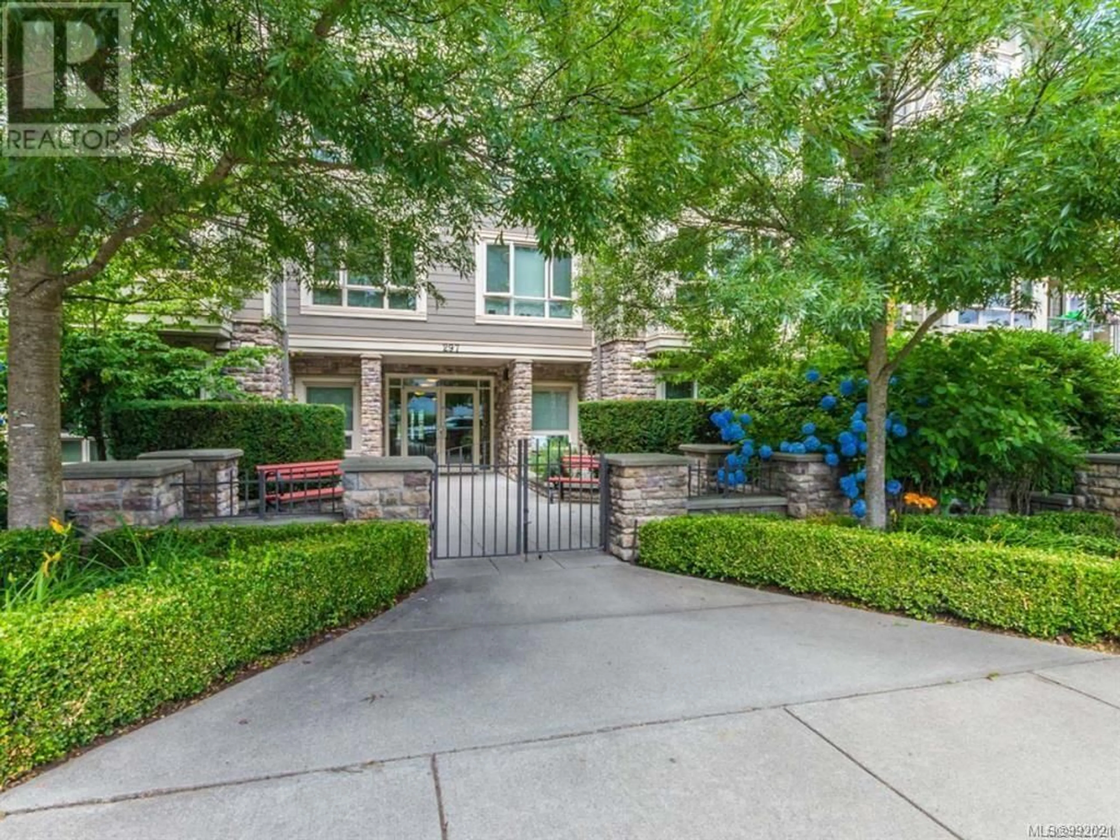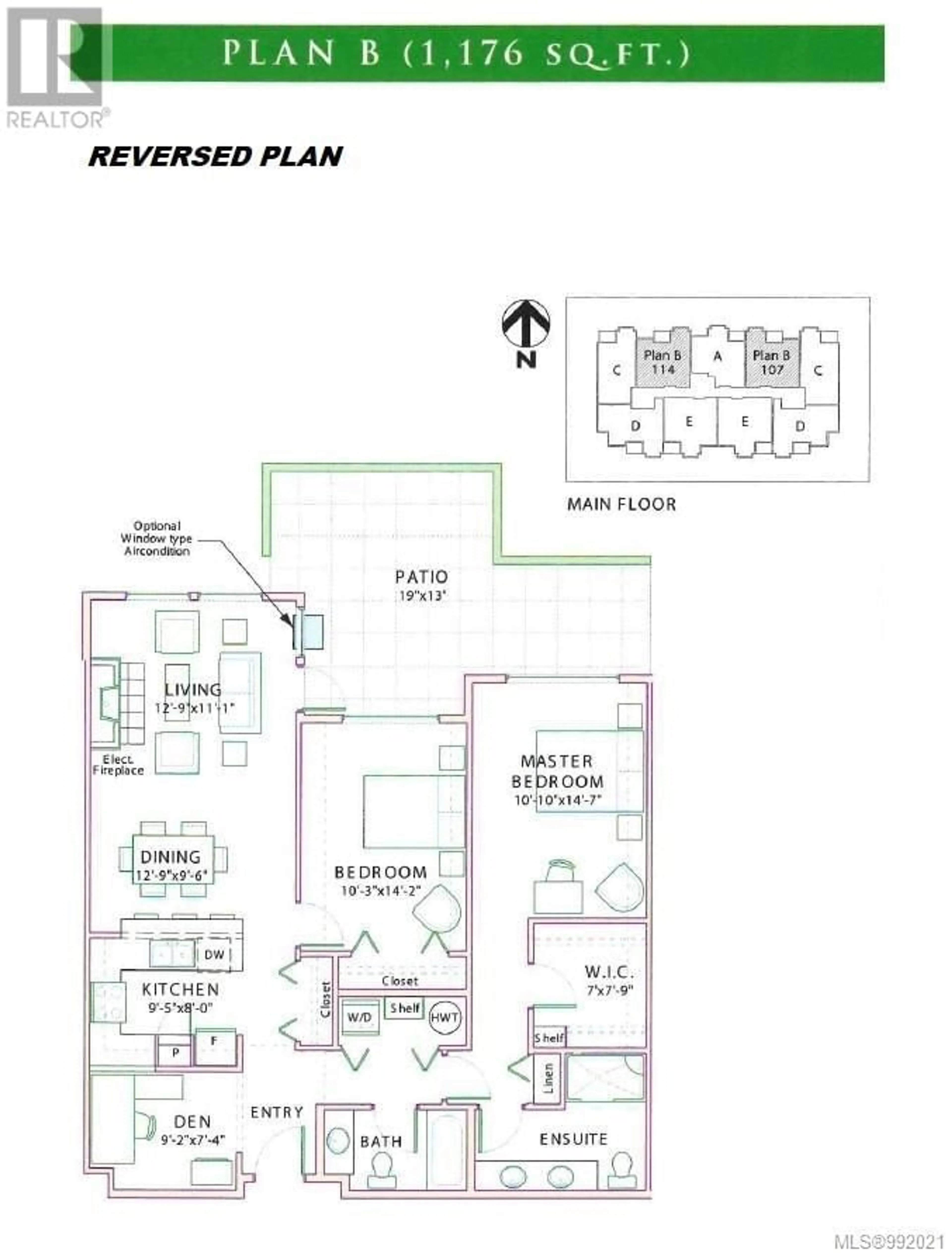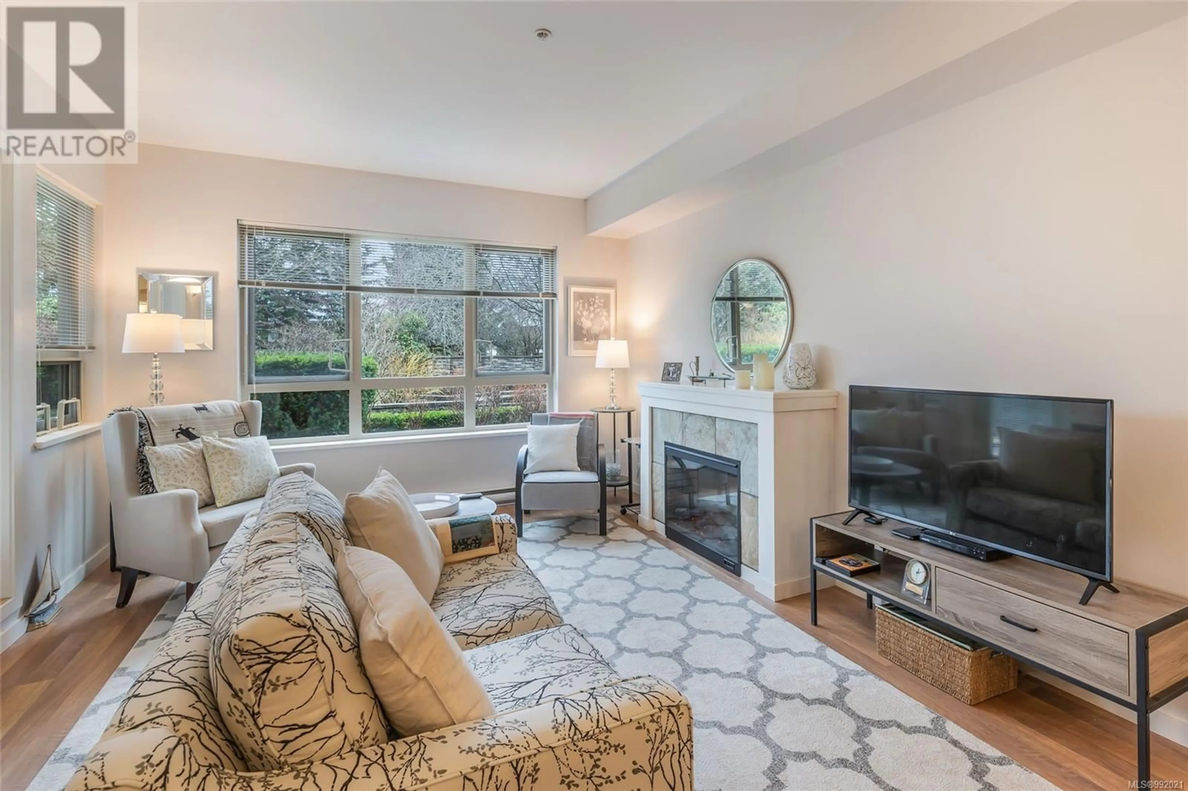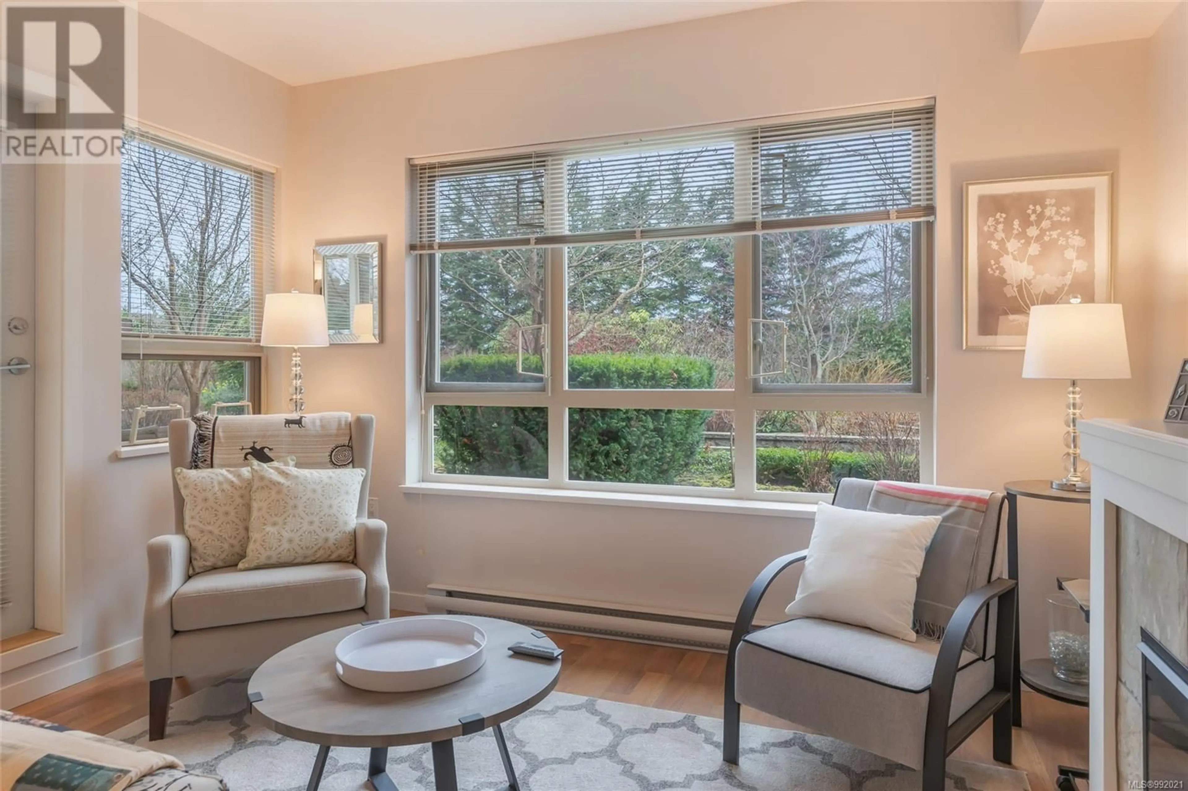114 297 Hirst Ave W, Parksville, British Columbia V9P0A4
Contact us about this property
Highlights
Estimated ValueThis is the price Wahi expects this property to sell for.
The calculation is powered by our Instant Home Value Estimate, which uses current market and property price trends to estimate your home’s value with a 90% accuracy rate.Not available
Price/Sqft$446/sqft
Est. Mortgage$2,255/mo
Maintenance fees$447/mo
Tax Amount ()-
Days On Market13 days
Description
Welcome to Bayview Garden, Parksville's premier coastal living destination! This beautifully updated ground-floor 2-bedroom + den, 2-bathroom condo offers luxury living. Located in a sought-after building surrounded by lush, mature gardens, this home features a spacious open-concept layout with updated kitchen doors, granite countertops, and stainless steel appliances. Enjoy one of the largest entertainment-sized walk-out patio in the building with a serene garden and pond view—ideal for outdoor dining or relaxing. The primary suite includes a walk-in closet and full ensuite. Additional amenities include a fitness facility, fireside lounge, underground parking, and private storage. Experience tranquil coastal living at its finest! Pet-friendly complex with no age restrictions. Easy walk to all amenities and the famous Parksville Beach boardwalk to enjoy miles of sandy beach. Private, quiet living in a desirable building. For more details or to view this property, contact Lois Grant Marketing Services direct at 250-228-4567 or view our website at www.LoisGrant.com for more details. Open House Sunday, March 23rd Noon - 2:00pm (id:39198)
Property Details
Interior
Features
Main level Floor
Den
9'3 x 7'4Kitchen
measurements not available x 8 ftDining room
12'9 x 9'6Living room
12'9 x 11'1Exterior
Parking
Garage spaces 1
Garage type -
Other parking spaces 0
Total parking spaces 1
Condo Details
Inclusions
Property History
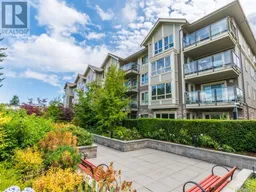 35
35
