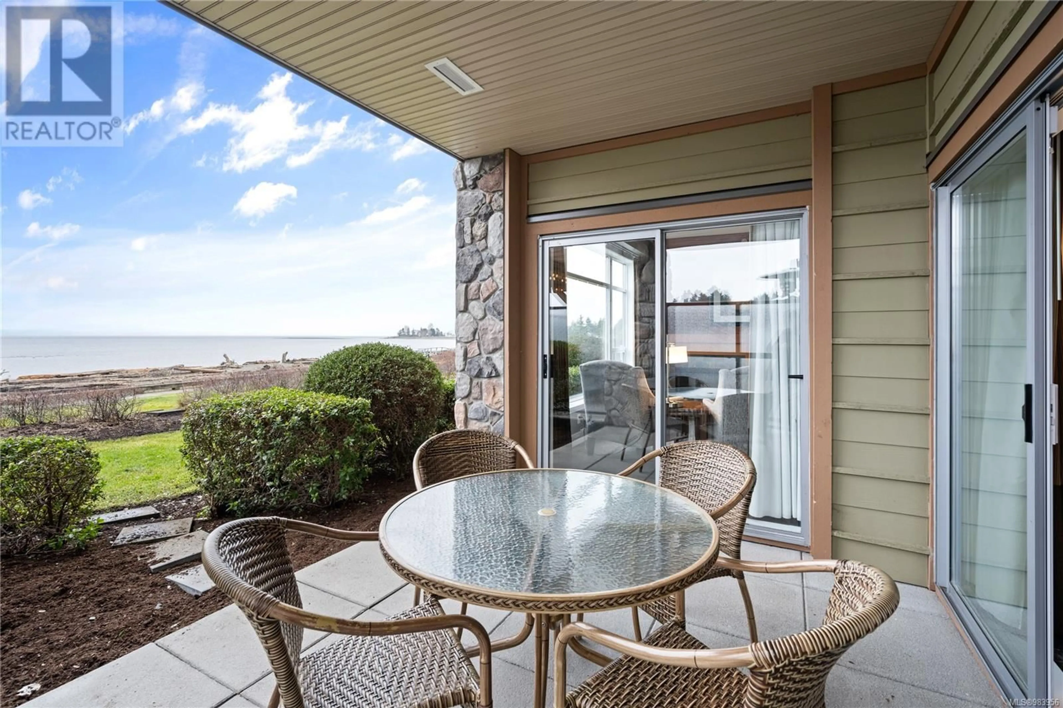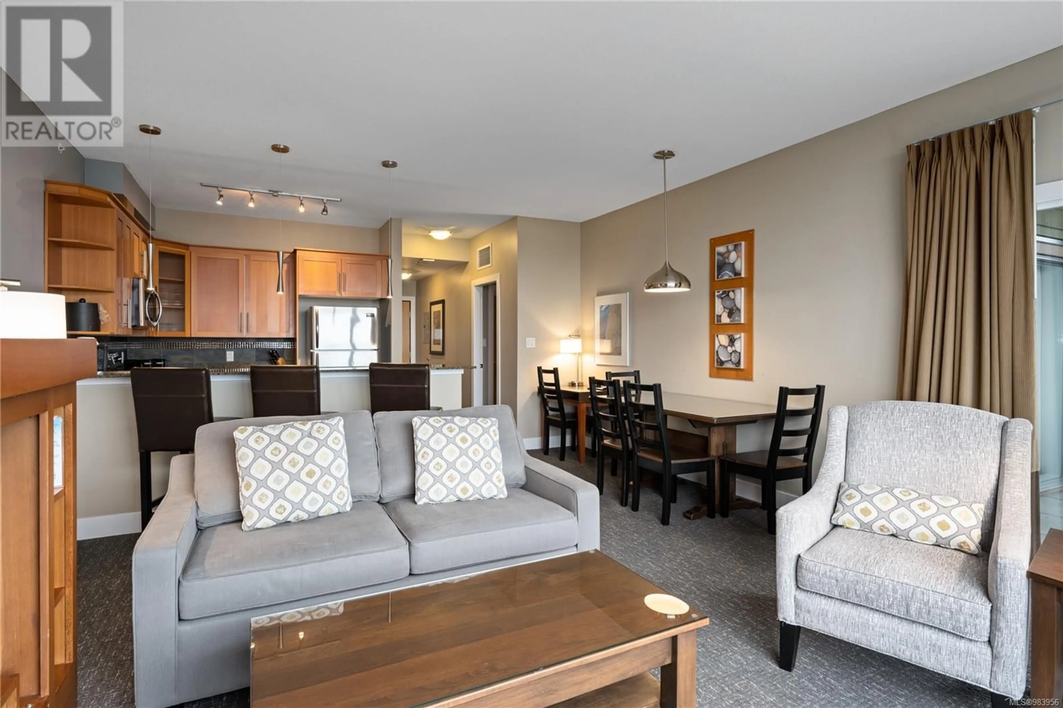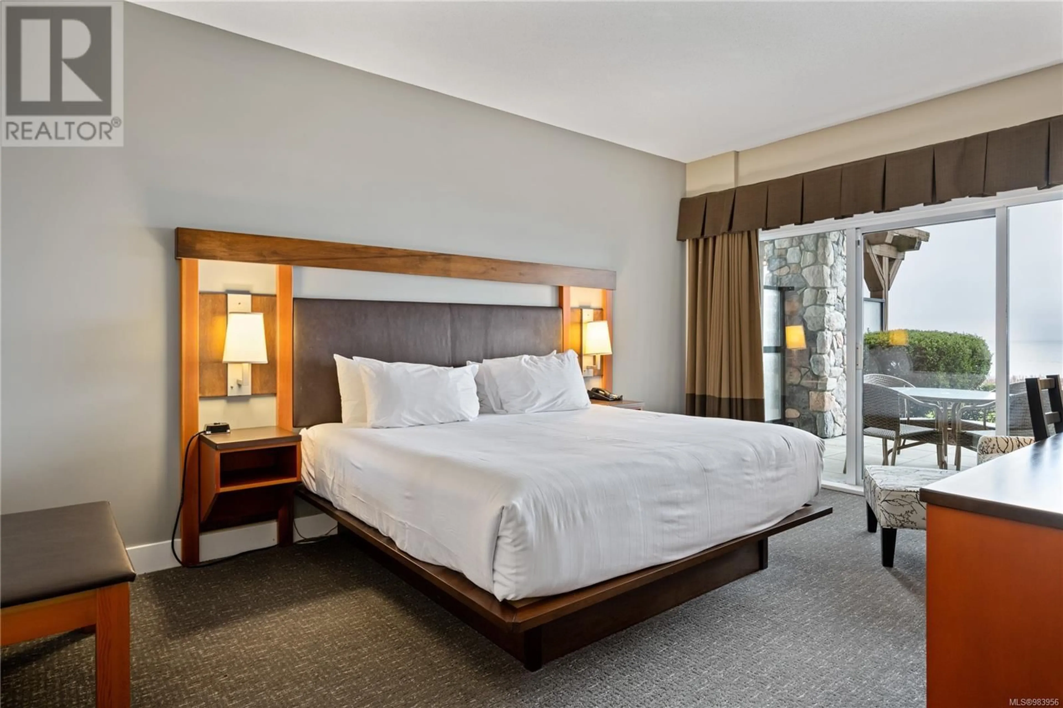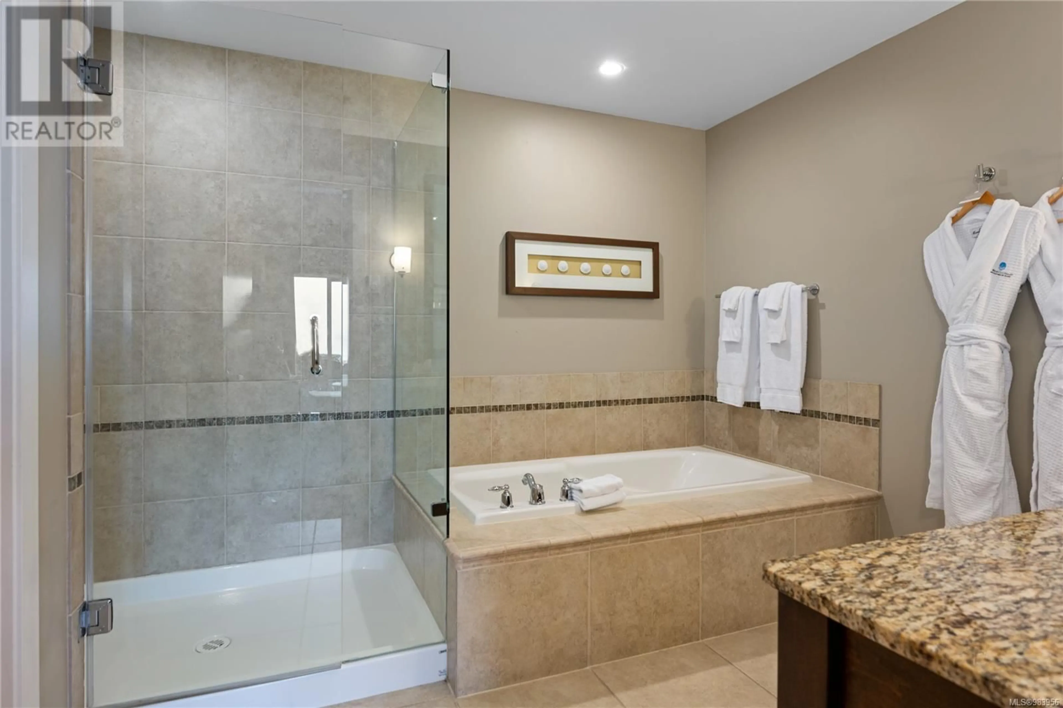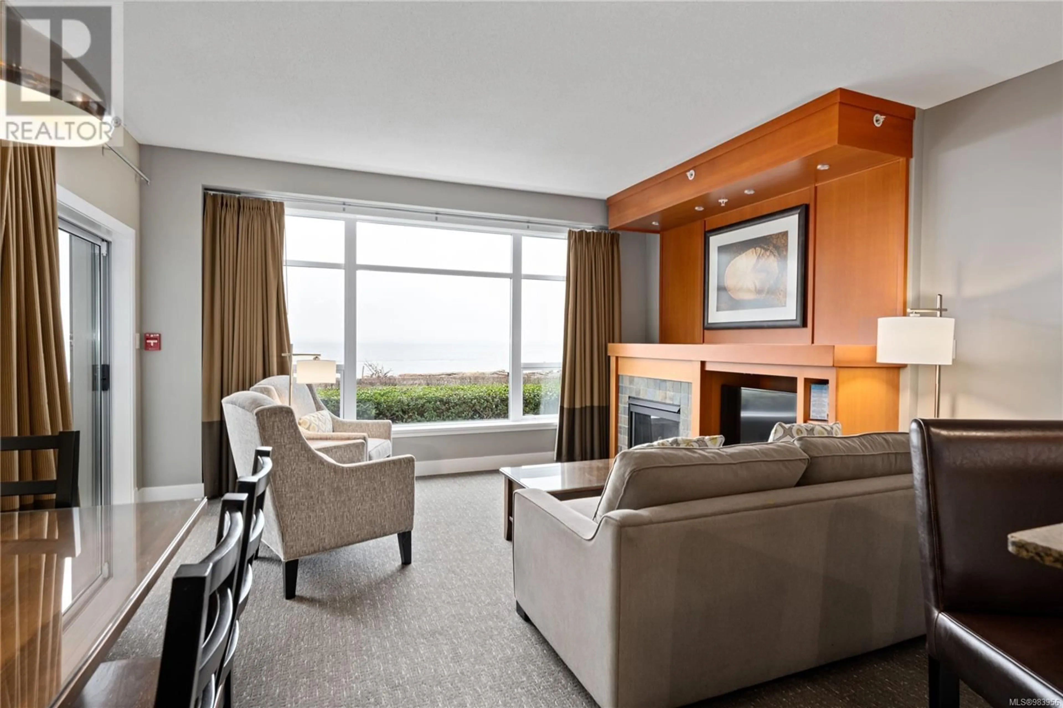113/114D 181 Beachside Dr, Parksville, British Columbia V9P0B1
Contact us about this property
Highlights
Estimated ValueThis is the price Wahi expects this property to sell for.
The calculation is powered by our Instant Home Value Estimate, which uses current market and property price trends to estimate your home’s value with a 90% accuracy rate.Not available
Price/Sqft$188/sqft
Est. Mortgage$1,069/mo
Maintenance fees$626/mo
Tax Amount ()-
Days On Market86 days
Description
Welcome to The Beach Club, your oceanside oasis in Parksville BC! Located on one of the Island's finest beaches, the views of the Strait of Georgia from this walk-on waterfront condo can't be beat. An ownership package (D) at The Beach Club means 12, one-week stays per year: Come enjoy each of the 4 seasons at the Beach or offer your weeks up to the rental pool for the revenue; the choice is yours! This ground-level furnished 2-Bed, 3-Bath unit features a spacious Primary Bedroom with a king bed, a spa-like Ensuite & a private ocean facing balcony. The Kitchen is well-equipped with granite countertops & ss appliances & the Living/Dining area with a private ocean-view balcony makes for a relaxing stay. Rounding out the package is in-suite Laundry & a 'lock-off suite' with 2 queen beds, a 4-piece ensuite & a balcony (available for separate rental). Strata fees include property taxes, insurance, utilities & more. Indulge in the Resort lifestyle w/full-service spa, restaurant, lounge, gym & pool, all on site! Data and measurements are from sources deemed reliable; Buyer to verify if integral. (id:39198)
Property Details
Interior
Features
Main level Floor
Ensuite
Bedroom
14'5 x 16'8Bathroom
Ensuite
Property History
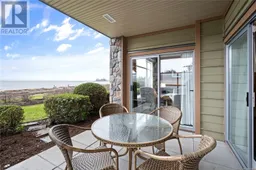 47
47
