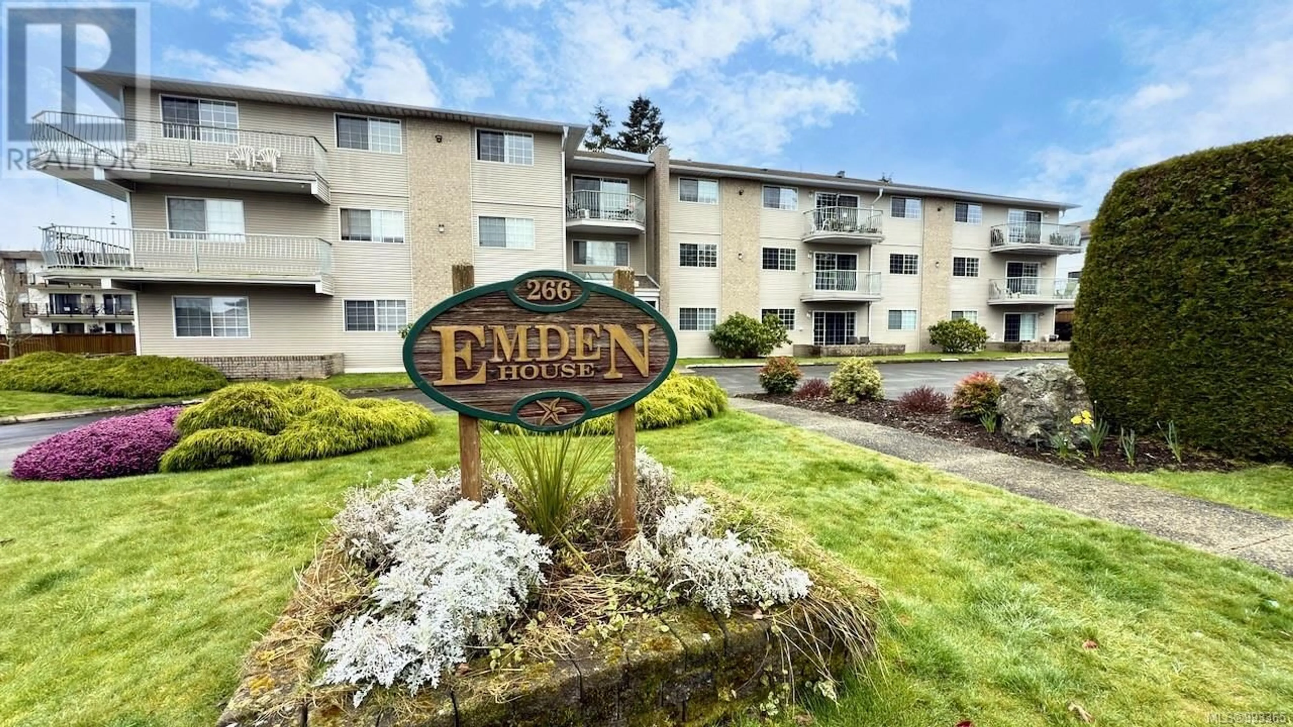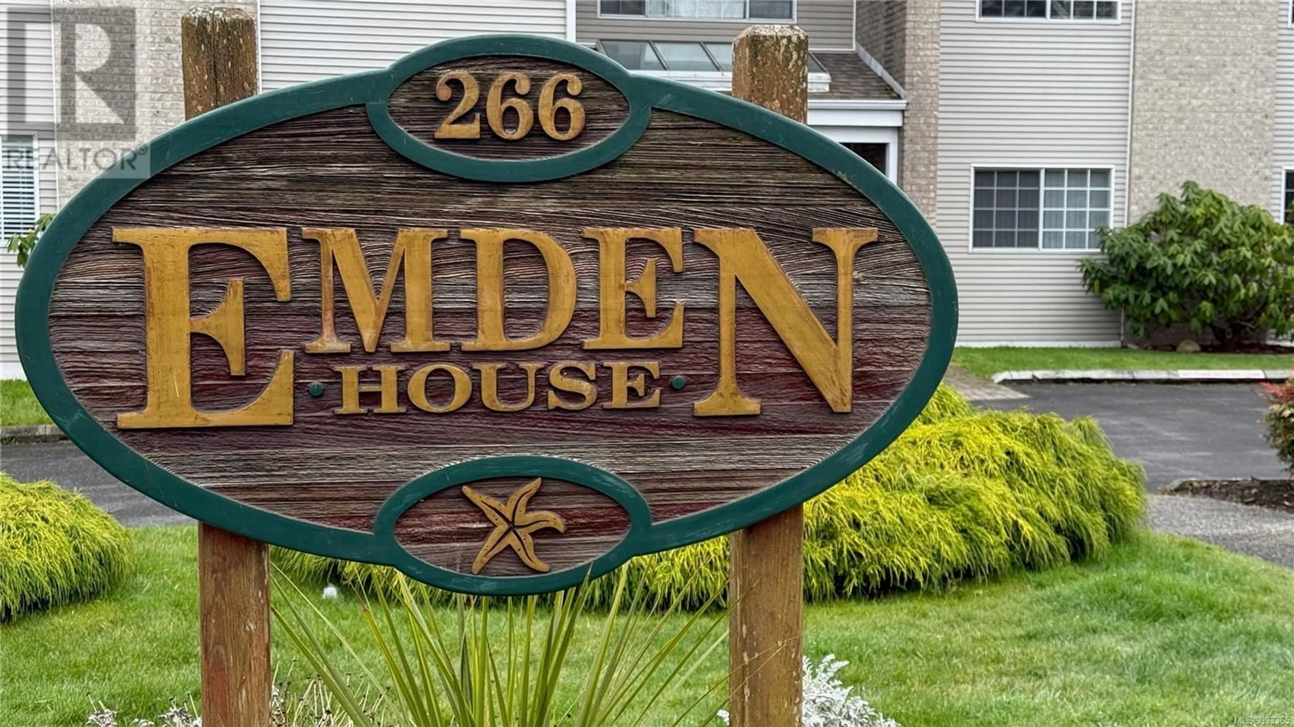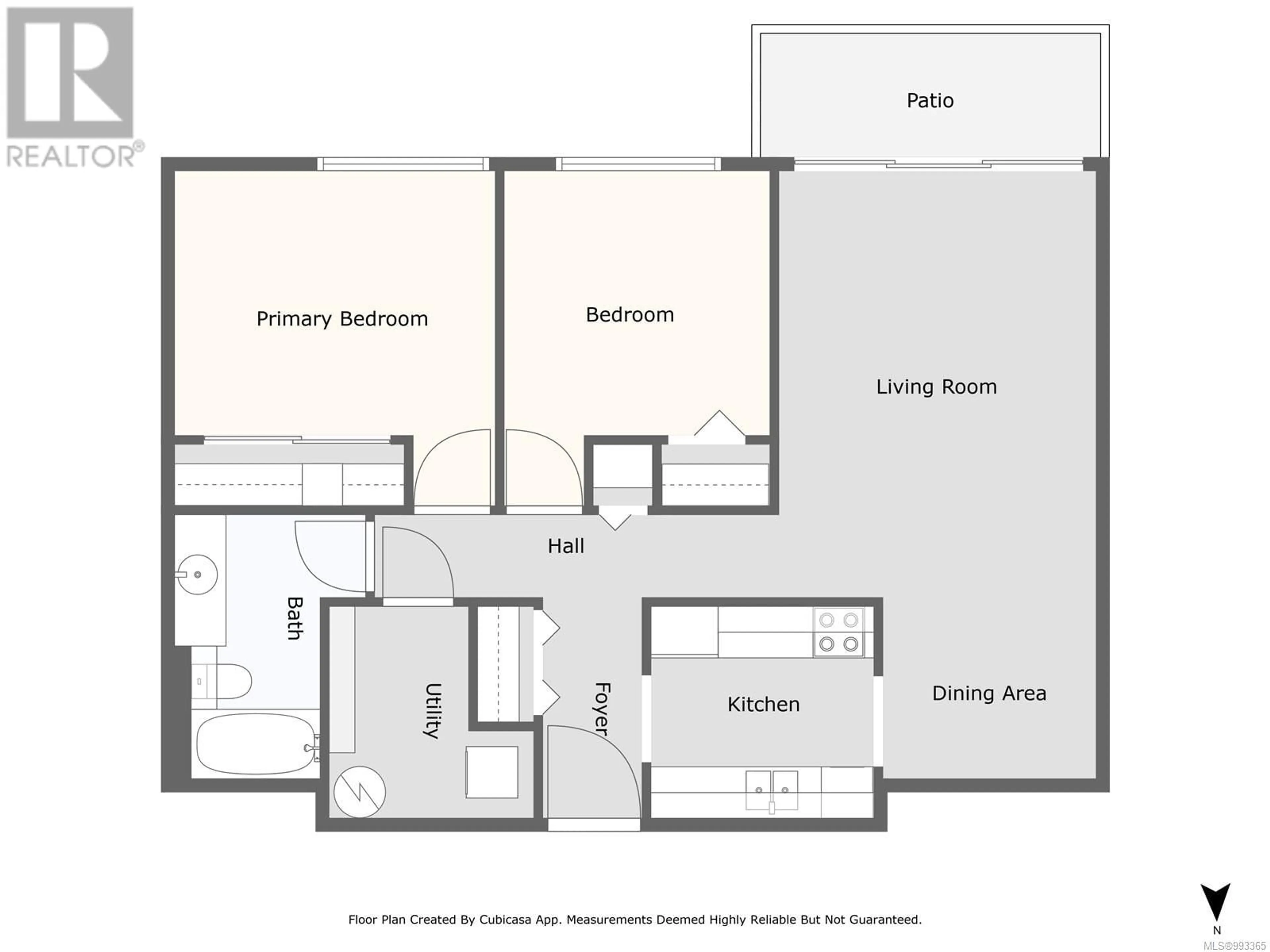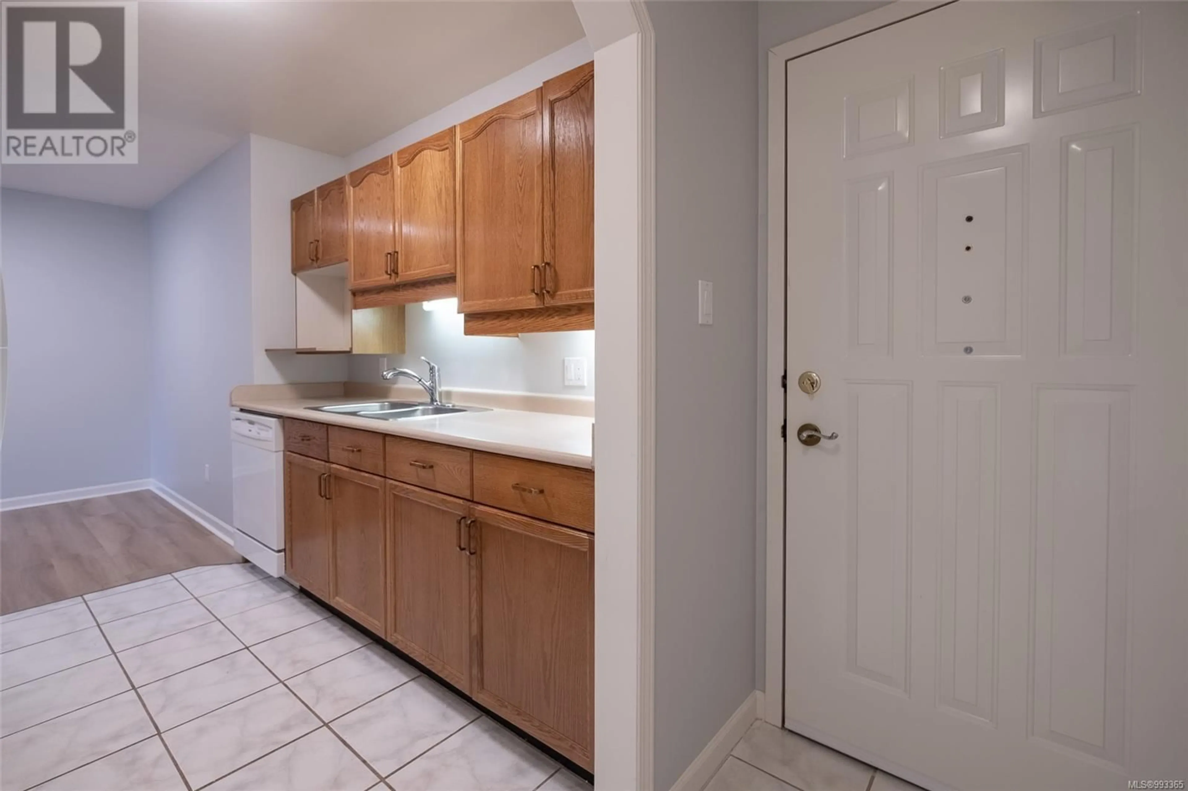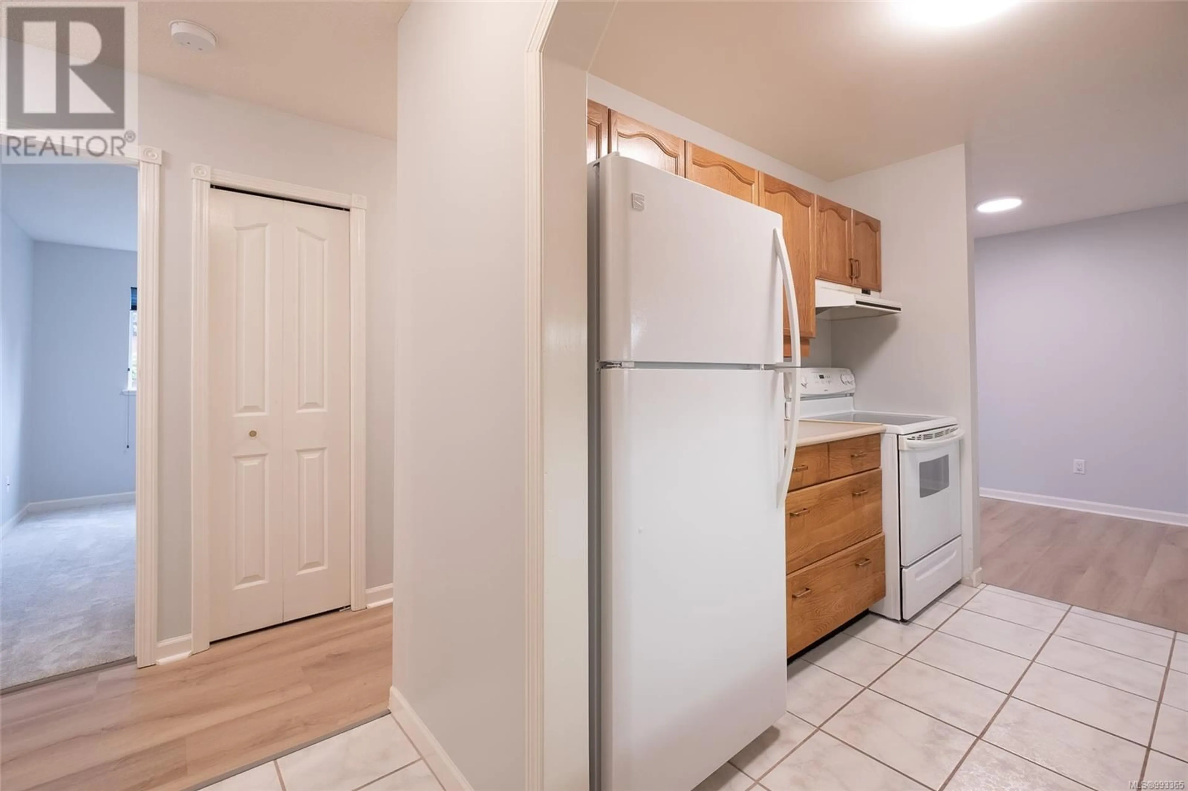103 - 266 HIRST AVENUE WEST, Parksville, British Columbia V9P2K9
Contact us about this property
Highlights
Estimated ValueThis is the price Wahi expects this property to sell for.
The calculation is powered by our Instant Home Value Estimate, which uses current market and property price trends to estimate your home’s value with a 90% accuracy rate.Not available
Price/Sqft$393/sqft
Est. Mortgage$1,503/mo
Maintenance fees$258/mo
Tax Amount ()$1,805/yr
Days On Market8 days
Description
This well-maintained 2-bedroom, 1-bathroom condo offers comfortable, low-maintenance living in a convenient central location—just minutes from shopping, parks, and the beach. Situated on the quiet rear side of the building, this ground floor unit is easily accessible and features new flooring (new carpet, new vinyl plank flooring), updated trim, and fresh paint throughout. The home includes in-suite laundry, a galley-style kitchen, and a spacious in-unit storage room. The open living and dining area offers easy access to the outdoor common space, making it ideal for those seeking step-free living. The self-managed strata provides secured entry, an elevator, a recreation/media room, generous guest parking, and a shared laundry/bike storage area. Pet- and rental-friendly make this is a great opportunity ! (id:39198)
Property Details
Interior
Features
Main level Floor
Primary Bedroom
12 x 10Living room
16 x 11Kitchen
8 x 8Dining room
8 x 8Condo Details
Inclusions
Property History
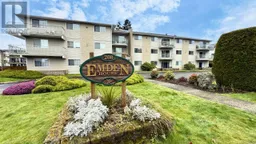 21
21
