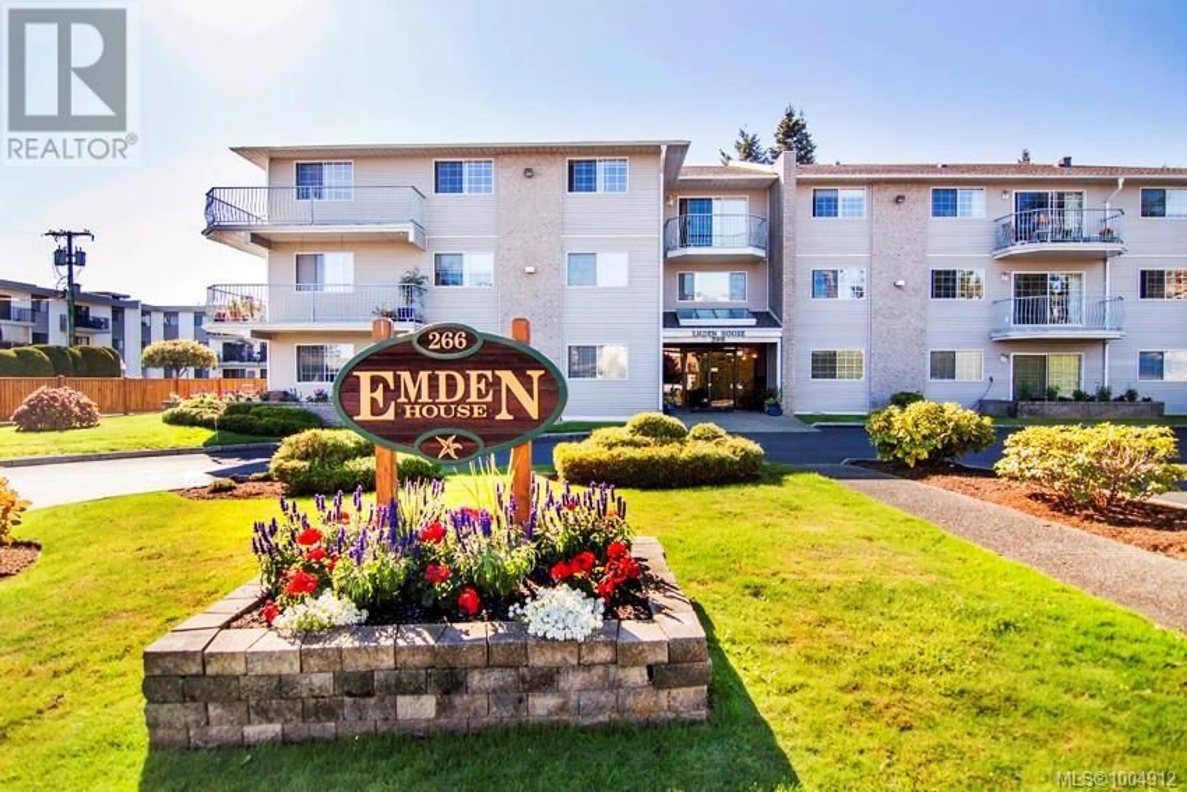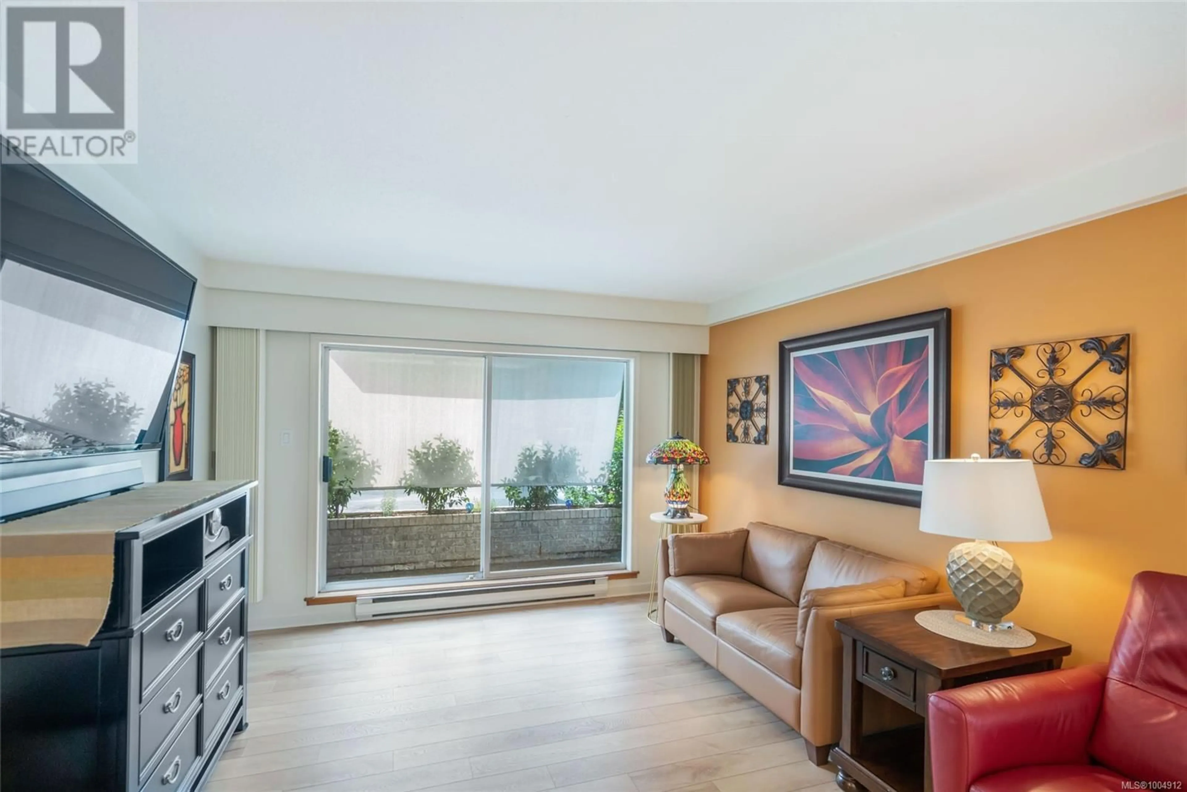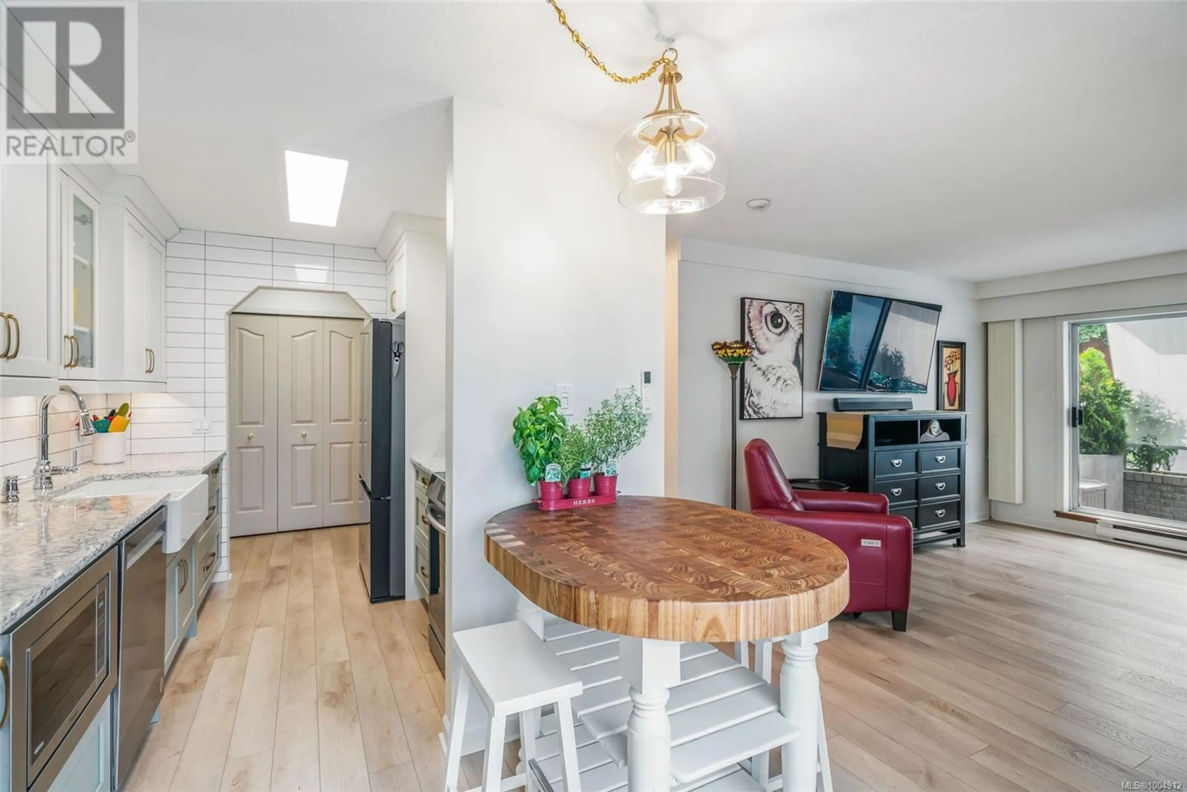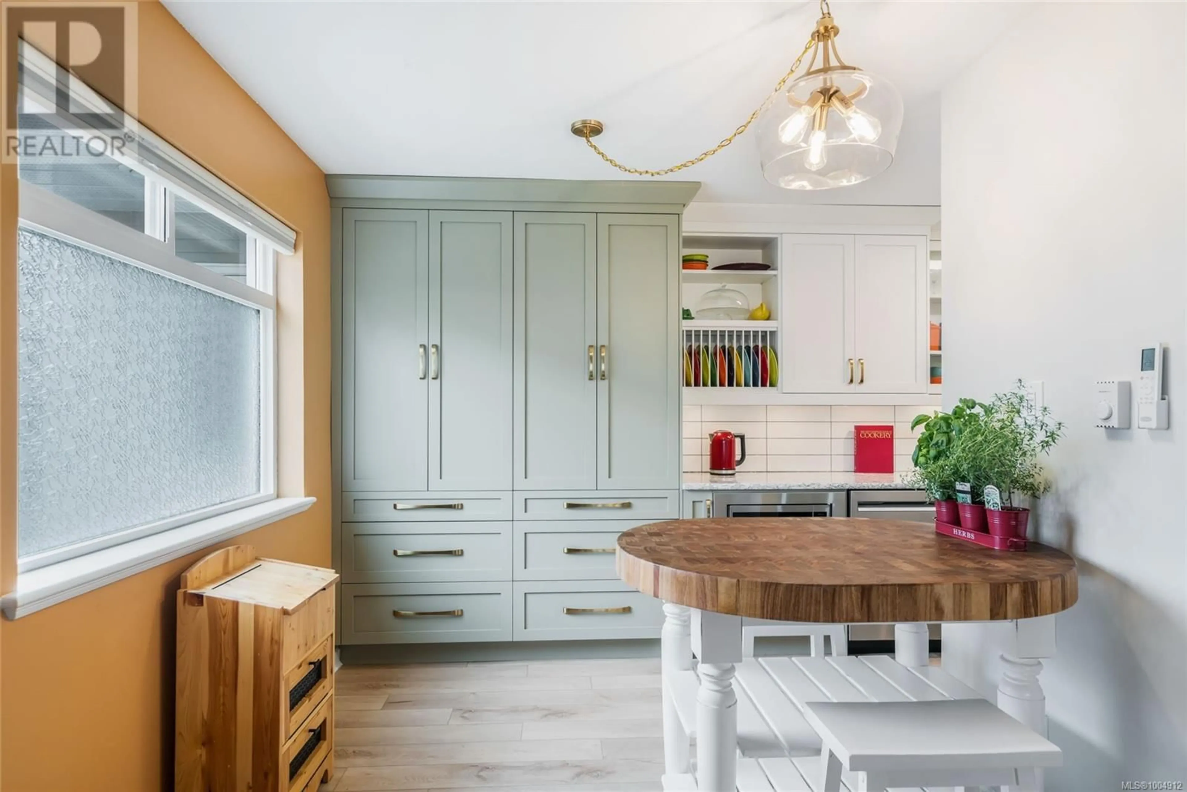101 - 266 HIRST AVENUE WEST, Parksville, British Columbia V9P2K9
Contact us about this property
Highlights
Estimated valueThis is the price Wahi expects this property to sell for.
The calculation is powered by our Instant Home Value Estimate, which uses current market and property price trends to estimate your home’s value with a 90% accuracy rate.Not available
Price/Sqft$505/sqft
Monthly cost
Open Calculator
Description
Beautifully-Updated Condo in the Heart of Town! Welcome to easy-care living in this bright and totally updated 890 sqft 2 Bed/1 Bath ground-level Condo located in 'Emden House,' a well-managed complex just blocks from Parksville’s sandy beach and vibrant town center. With its sunny outdoor living space, in-unit laundry, and an unbeatable no-stairs location, this move-in ready Condo is ideal for comfortable year-round living or a relaxing retirement retreat. And with a full slate of 2024 updates already completed, there's nothing left to do but move in and enjoy! Step inside to a welcoming foyer with great closet space and stunning new laminate flooring that flows into a spacious open-concept Living and Dining Room. The Living Room offers ample space for furnishings and art, while a new heat pump ensures year-round comfort. The Dining Area features stylish blinds and a built-in pantry, and is perfect for daily meals. A sliding glass door leads to a sunny south-facing patio. A new roller blind adds shade and privacy, and a modern concrete planter with five new holly trees promises future greenery—ideal for peaceful mornings or relaxing evenings. The refreshed Galley Kitchen boasts a trendy subway tile backsplash, deep farmhouse sink, built-in microwave, white shaker cabinets with open shelving, oversized pantry cupboards, and a charming plate rack. Stainless steel appliances include a French door fridge, stove with Moroccan tile backsplash and new hood fan, and a dishwasher. Down the hall are two comfy Bedrooms with new blinds and heat pumps. The stylish 3 pc Bath has been fully updated, and the separate Laundry Room offers added storage. Extras include a new hot water tank, updated trim and lighting, and a convenient side entry. The prime central location is within walking distance or an easy scooter ride of shops, eateries, Quality Foods and Thrifty Foods, and Parksville Beach. Visit our website for more. (id:39198)
Property Details
Interior
Features
Main level Floor
Laundry room
2'10 x 5'4Storage
8'1 x 5'6Bathroom
Bedroom
10'0 x 11'11Exterior
Parking
Garage spaces -
Garage type -
Total parking spaces 1
Condo Details
Inclusions
Property History
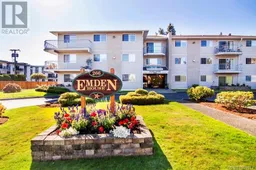 25
25
