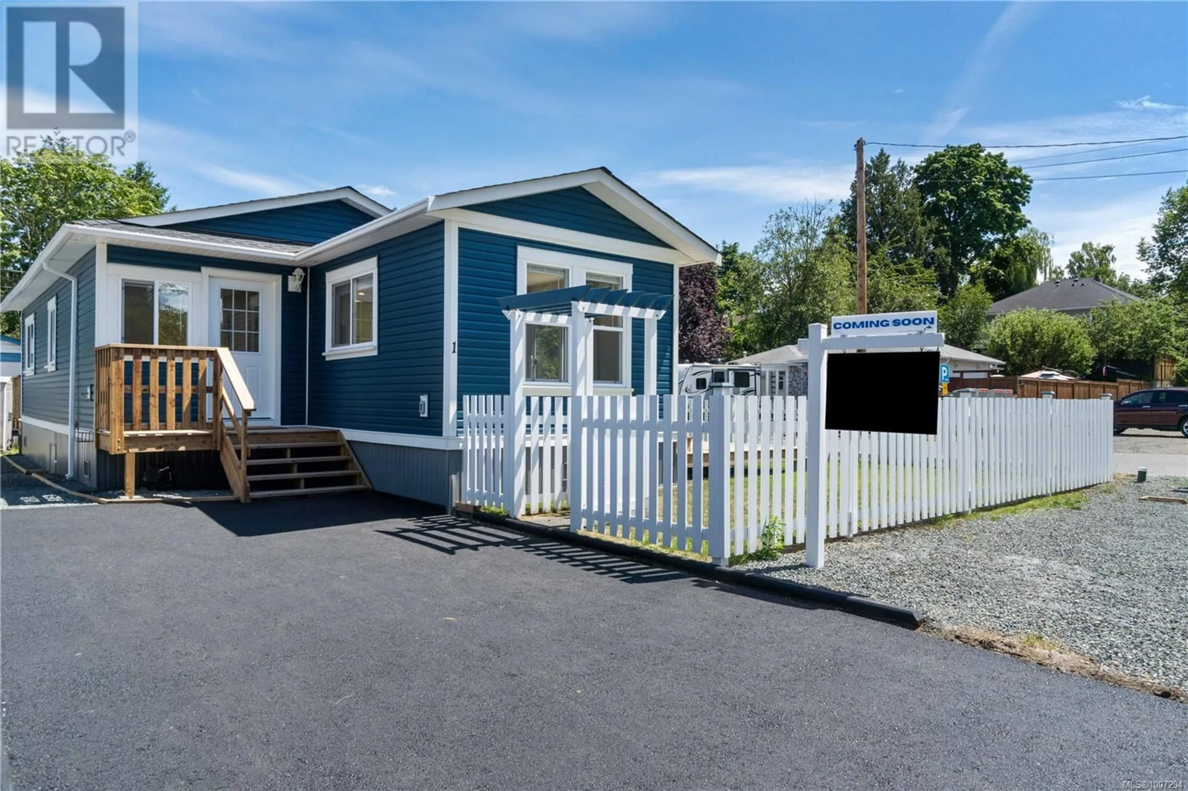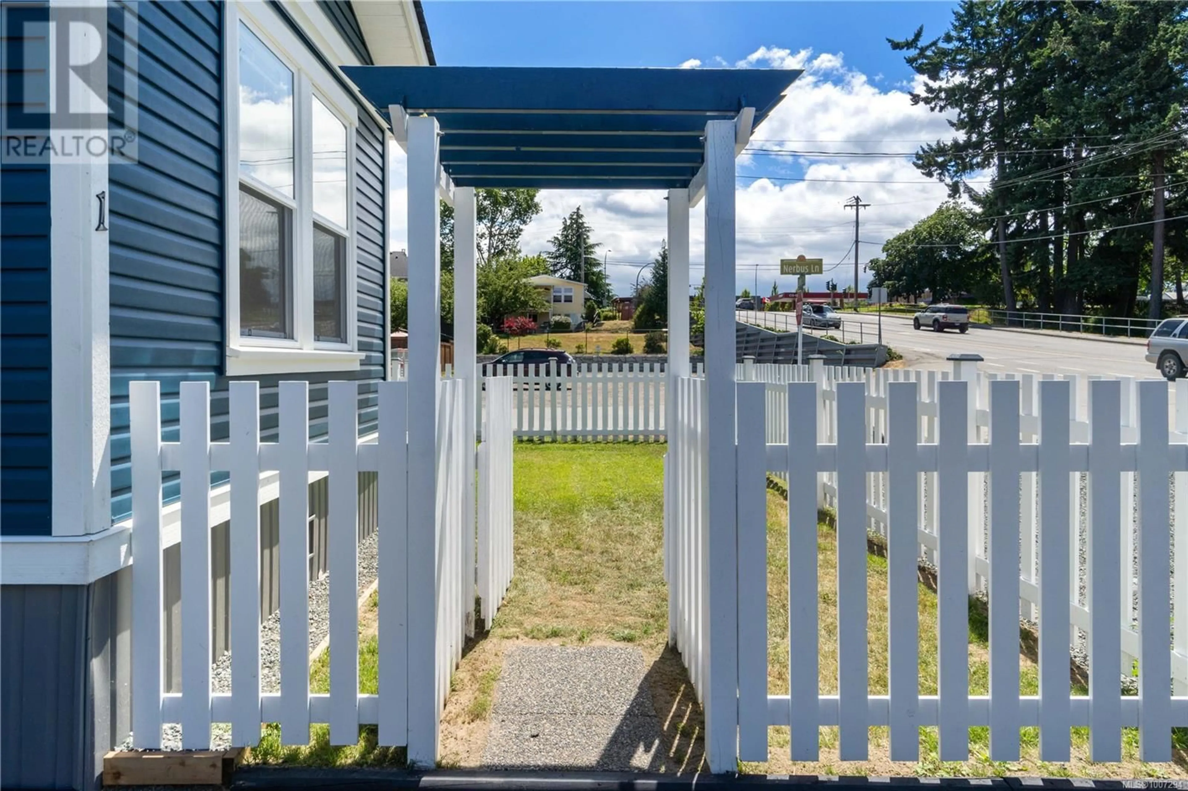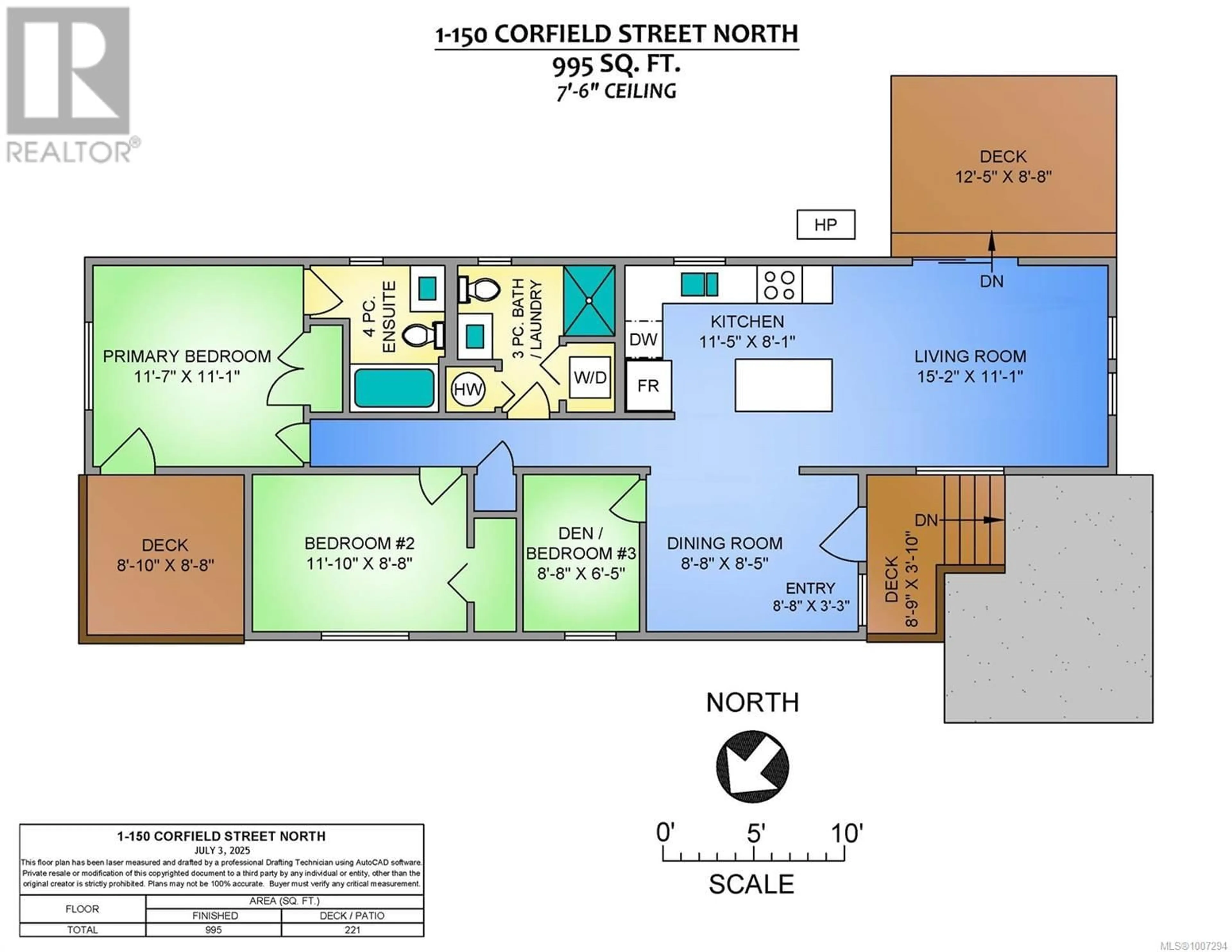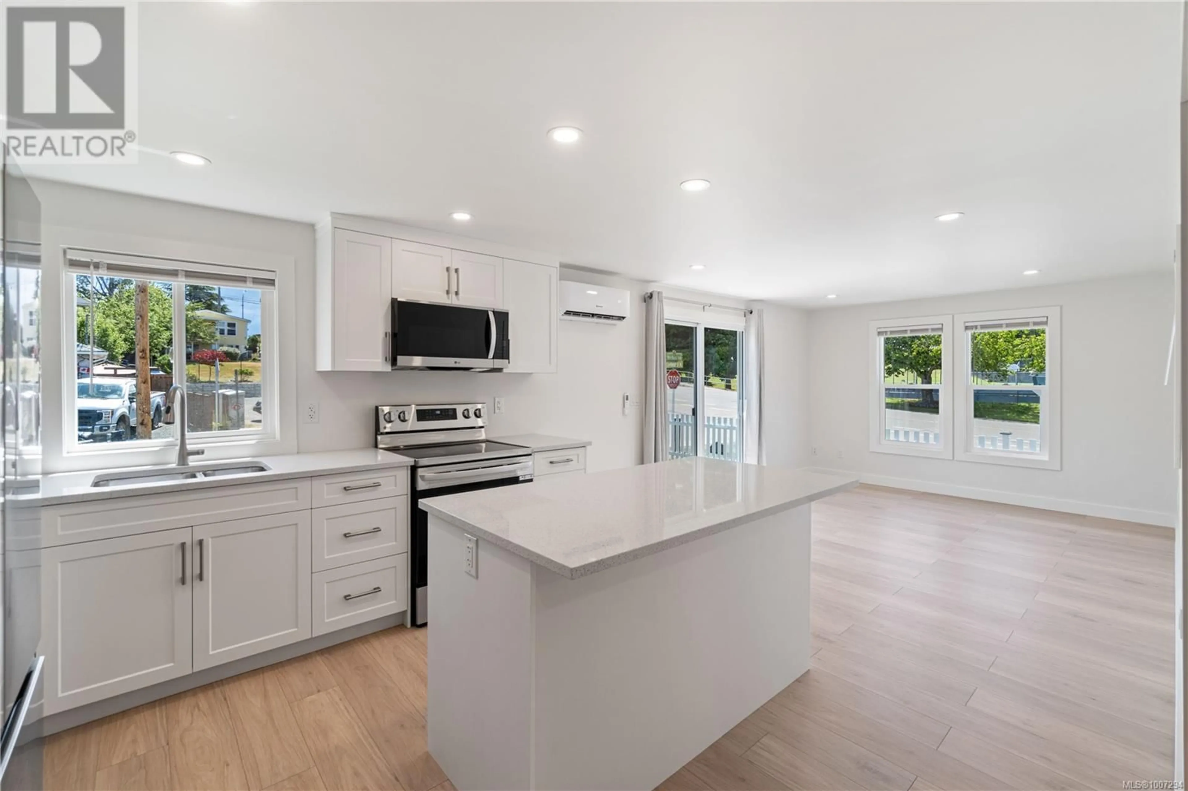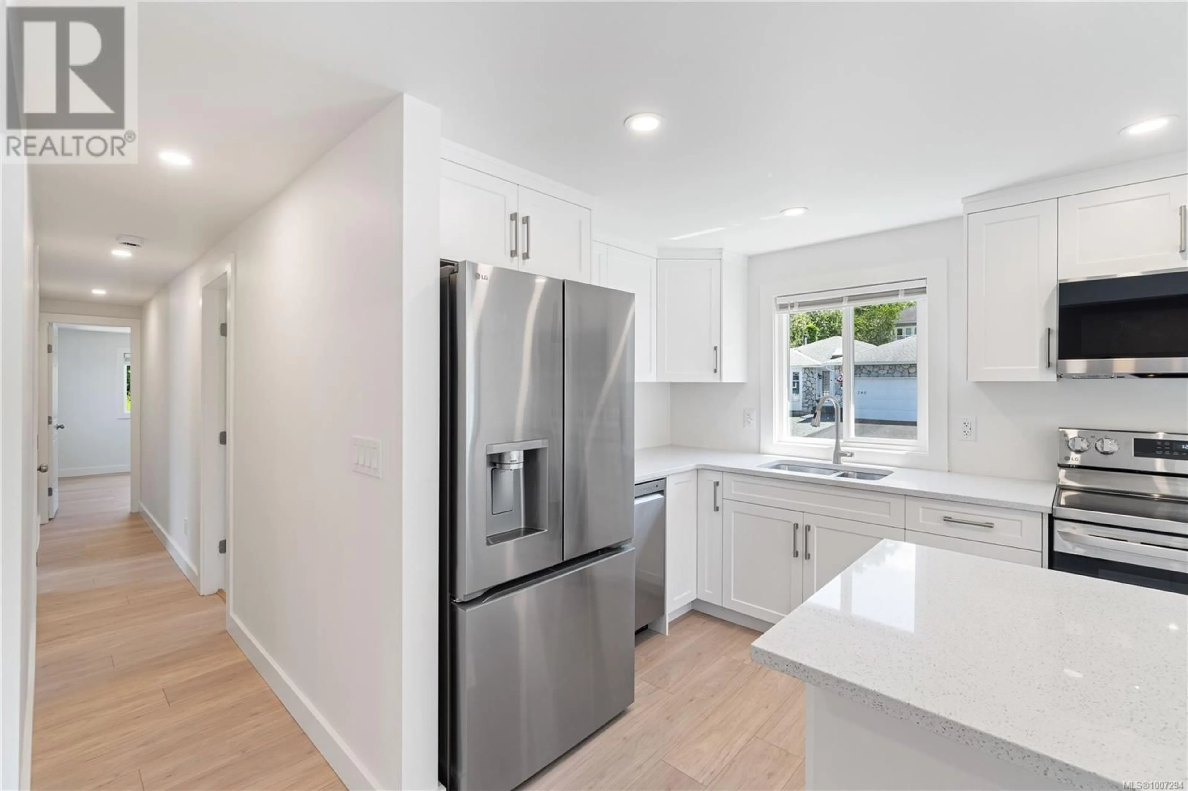1 - 150 CORFIELD STREET NORTH, Parksville, British Columbia V9P1T9
Contact us about this property
Highlights
Estimated valueThis is the price Wahi expects this property to sell for.
The calculation is powered by our Instant Home Value Estimate, which uses current market and property price trends to estimate your home’s value with a 90% accuracy rate.Not available
Price/Sqft$376/sqft
Monthly cost
Open Calculator
Description
Welcome to your elegantly renovated 2-bedroom + den, 2-bath home in the desirable Golden Dawn 55+ community directly opposite Parksville Beach Park offering unlimited recreational activities, sandy beach, boardwalk, pickle ball, field sports and curling rink and a 5 minute walk to shopping and restaurants. No car needed here! Set on a sunny corner lot, this bright, move-in-ready home with new everything features an open plan layout, modern finishes, heated bathroom floors and a high-efficiency heat pump for year-round comfort. The den offers flexible space for an office or guest room, and both bathrooms are tastefully updated. Enjoy a fully fenced yard—perfect for gardening or relaxing with your small pet in this pet-friendly park. Just a short walk to Parksville Beach Community Park and all amenities conveniently located minutes away. A perfect blend of convenience, comfort, and coastal charm in a friendly adult only 55+ park! Located right by the ocean, you’ll have easy access to scenic trails, sandy beaches, social activities throughout the summer and local events. Plus, with shopping, dining, medical services, and all other amenities at your doorstep, this central location offers the best of coastal living. If you're looking for a comfortable, low-maintenance lifestyle in a vibrant and welcoming 55+ community, this Golden Dawn gem checks all the boxes. (id:39198)
Property Details
Interior
Features
Main level Floor
Ensuite
Primary Bedroom
11'1 x 11'7Bedroom
8'8 x 11'10Bathroom
Exterior
Parking
Garage spaces -
Garage type -
Total parking spaces 4
Property History
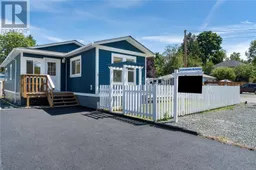 56
56
