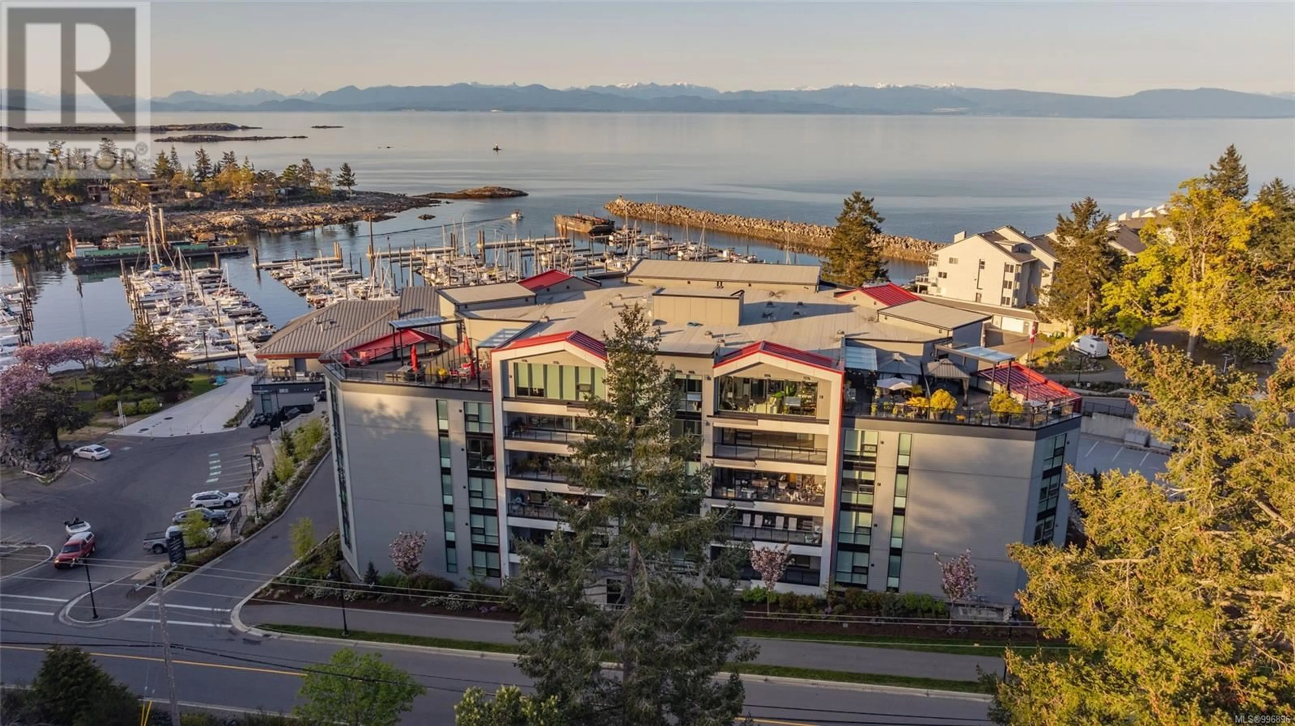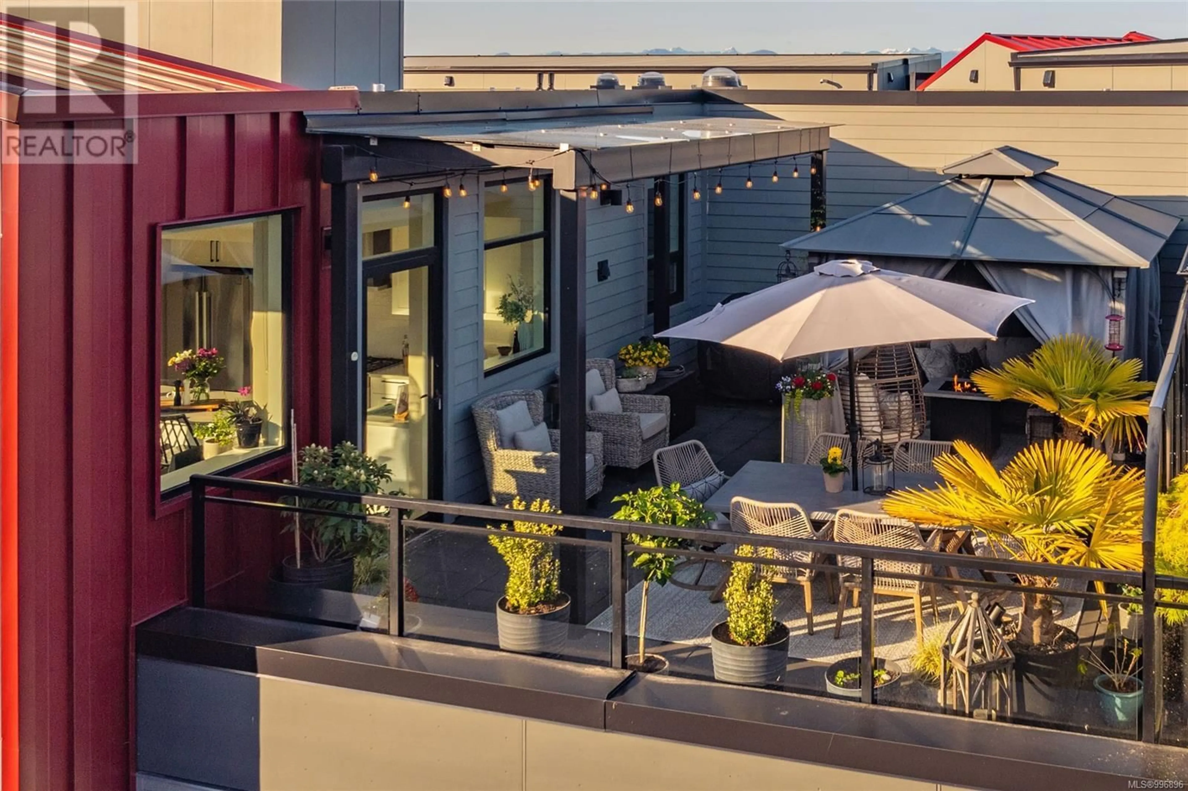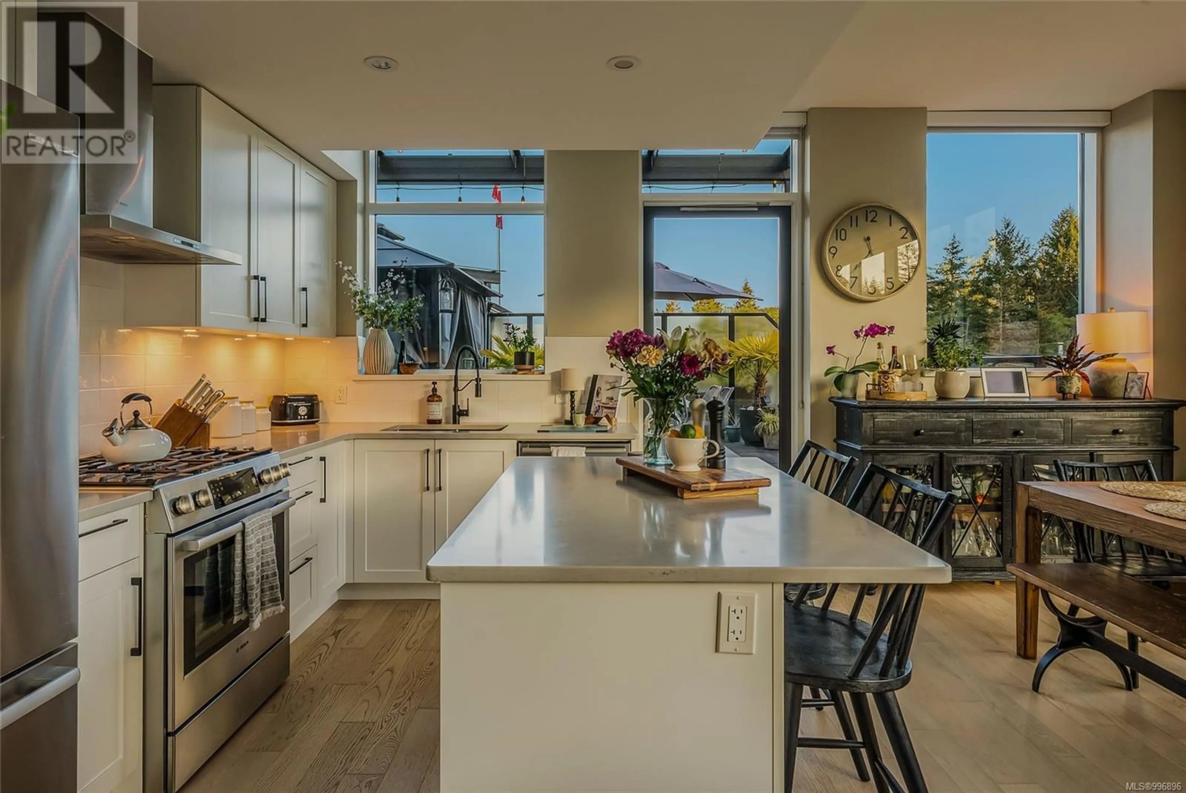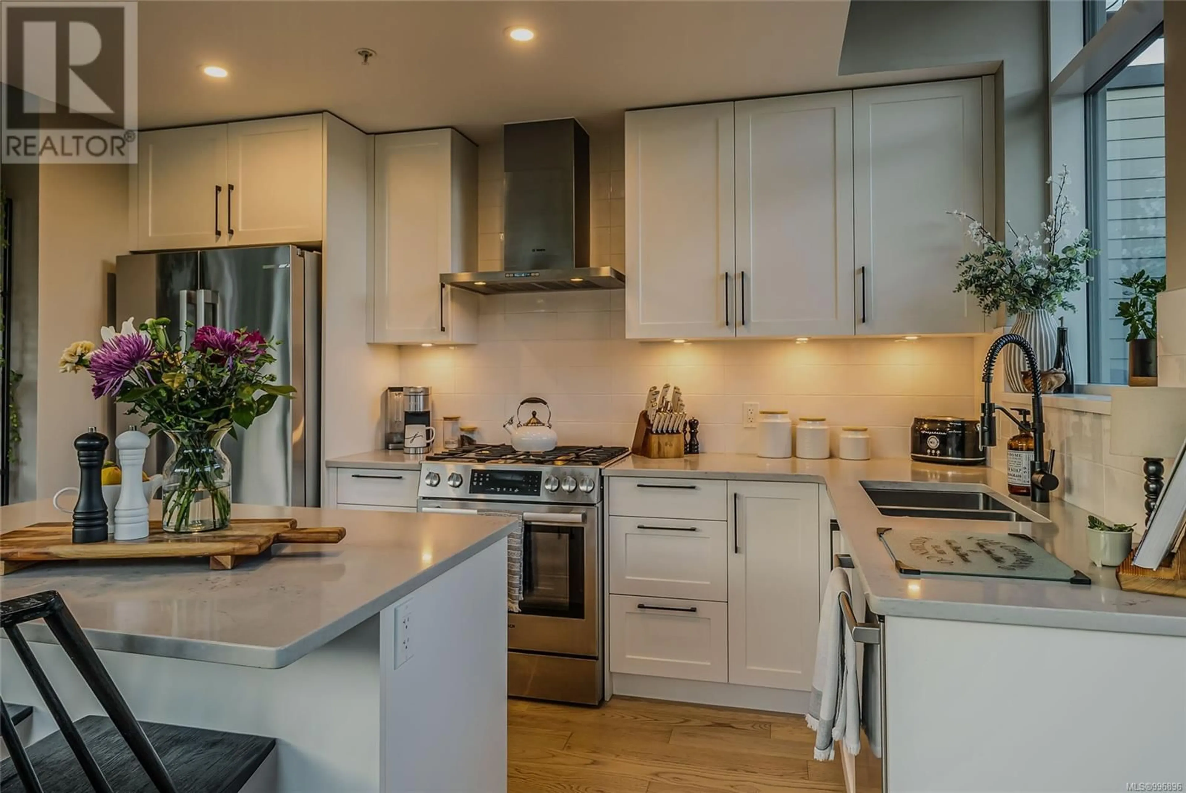605 - 3529 DOLPHIN DRIVE, Nanoose Bay, British Columbia V9P9J7
Contact us about this property
Highlights
Estimated valueThis is the price Wahi expects this property to sell for.
The calculation is powered by our Instant Home Value Estimate, which uses current market and property price trends to estimate your home’s value with a 90% accuracy rate.Not available
Price/Sqft$774/sqft
Monthly cost
Open Calculator
Description
Sunny Penthouse at Schooner Cove Marina. With a generous 497 Sq ft patio for relaxing or entertaining this unique home is a sanctuary in the heart of the Fairwinds Golf Course and oceanside community. In a quality steel and concrete building this spacious floorplan with 2 bedrooms, 2 baths (with heated floors) and an inspiring Kitchen with Gas stove and quartz counters is decorated in tranquil tones for relaxed beachside living. Steps from the picturesque Marina, pristine walking trails and delightful beaches and minutes from a world class Golf course and wellness centre, this is a rare opportunity to experience the natural balance of a farm to table lifestyle in one of Vancouver Island’s most sought after areas. A short stroll takes you to the Nanoose Bay Café where you can enjoy the delights of seaside cuisine, or a gourmet coffee at the coffee shop. Diverse outdoor opportunities for Living Your Vacation Dream Today. Patio space not included in finished Sq ft. (id:39198)
Property Details
Interior
Features
Main level Floor
Bathroom
Primary Bedroom
11'7 x 13'9Ensuite
Bedroom
14'4 x 10'0Exterior
Parking
Garage spaces -
Garage type -
Total parking spaces 1
Condo Details
Inclusions
Property History
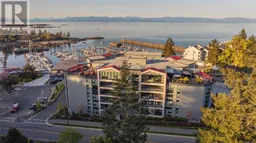 57
57
