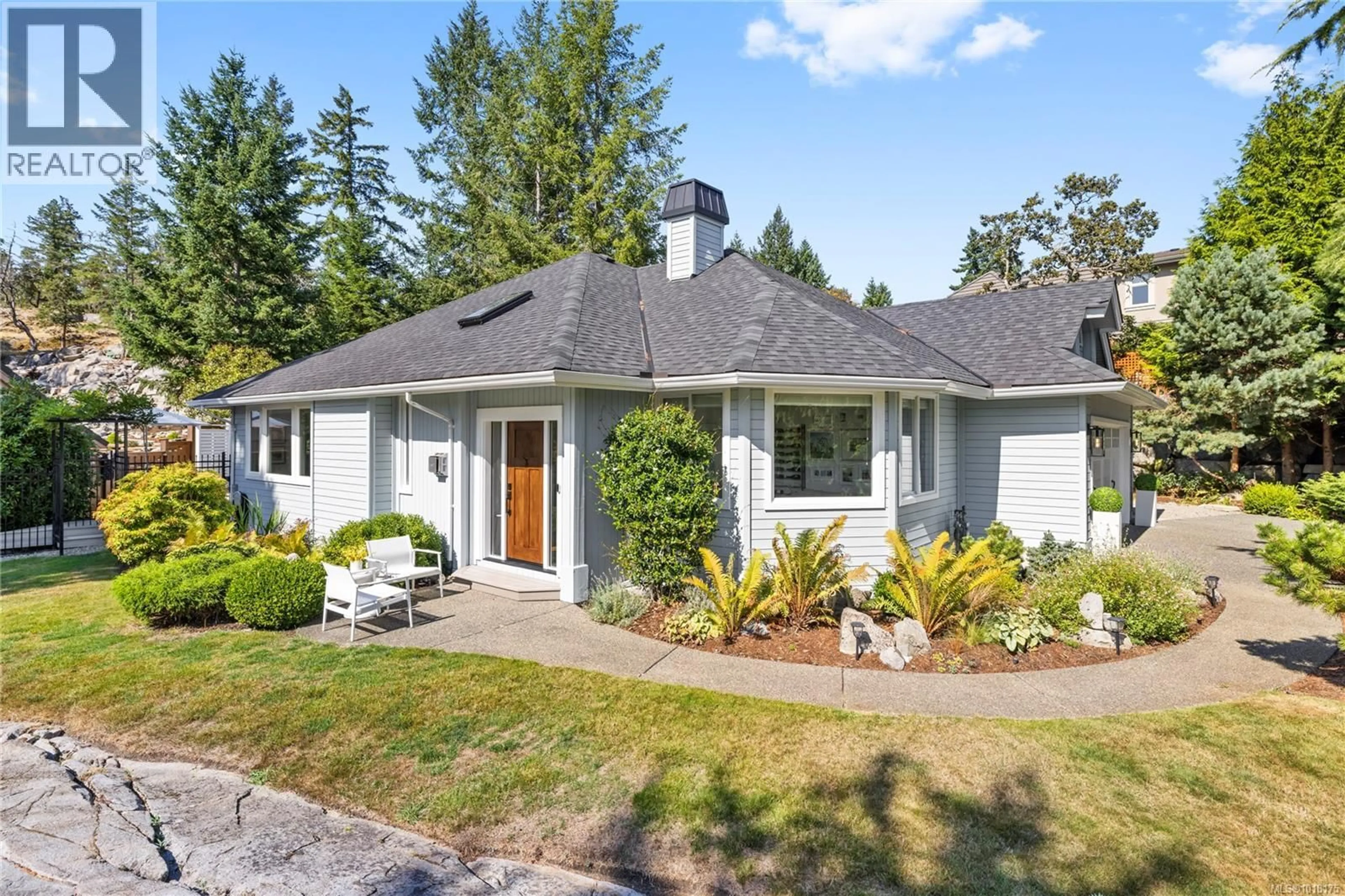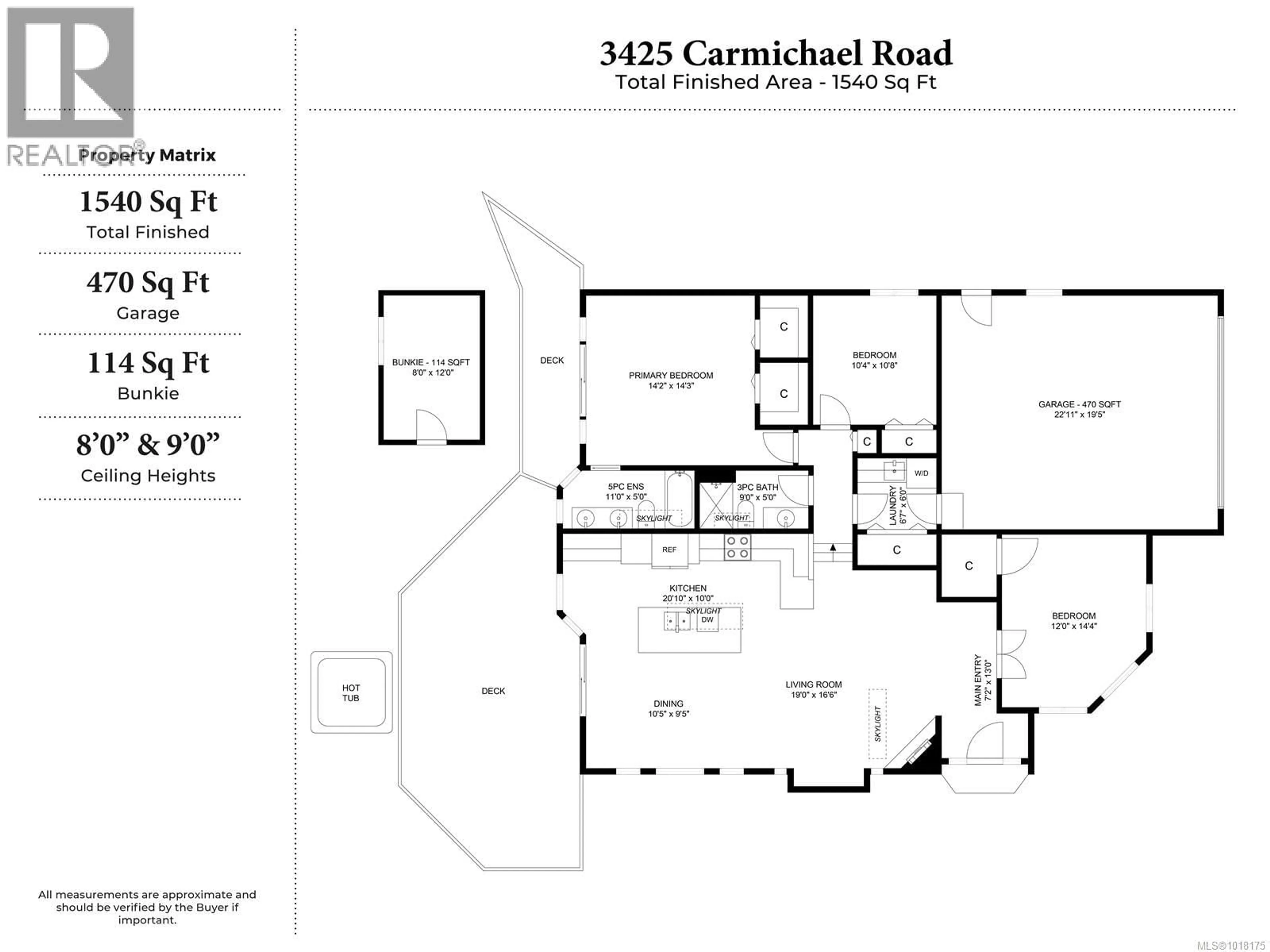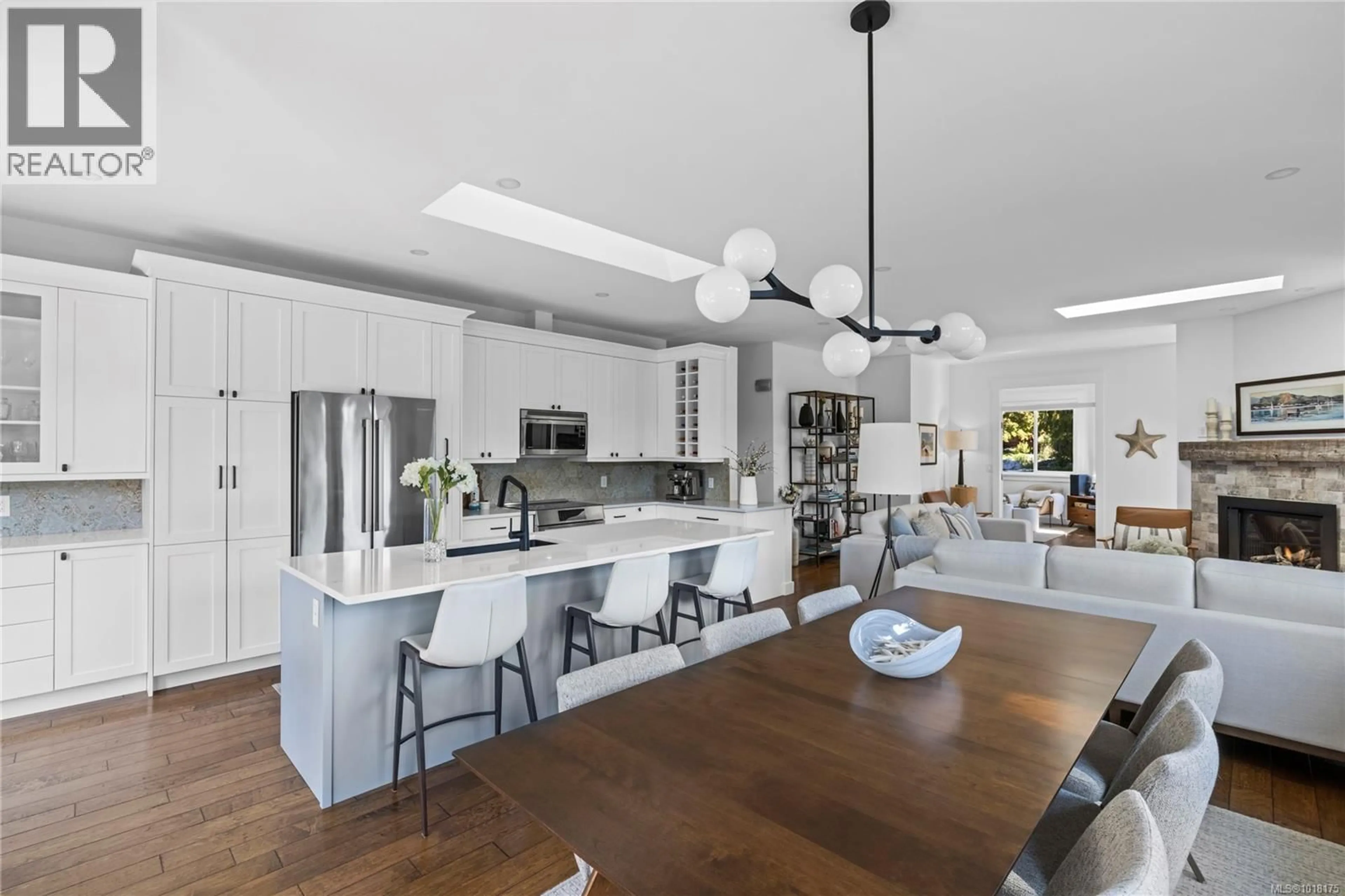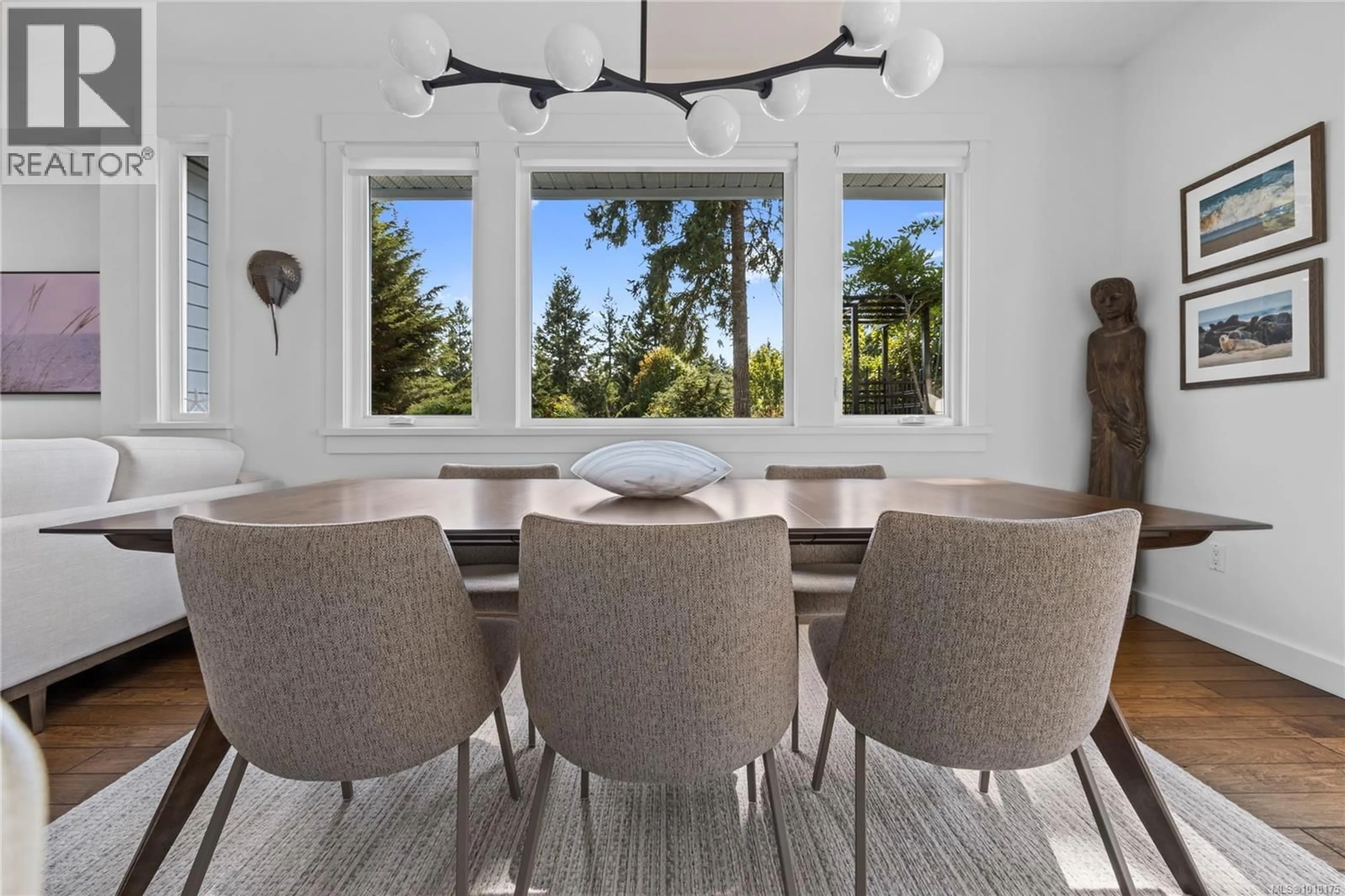3425 CARMICHAEL ROAD, Nanoose Bay, British Columbia V9P9G5
Contact us about this property
Highlights
Estimated valueThis is the price Wahi expects this property to sell for.
The calculation is powered by our Instant Home Value Estimate, which uses current market and property price trends to estimate your home’s value with a 90% accuracy rate.Not available
Price/Sqft$724/sqft
Monthly cost
Open Calculator
Description
Set in the desirable Fairwinds community, this extensively renovated home is truly move-in ready. Bright and inviting, it offers an open, airy layout that feels spacious and connected, perfect for relaxed everyday living or lock-and-go convenience. The main living area is filled with natural light and features a reimagined quartz kitchen with new Bosch appliances and a designer tile backsplash. The dining area enjoys peaceful treetop views, while the living room, anchored by a gas fireplace, creates a welcoming place to gather. A flexible room off the main area works perfectly as a home office, bedroom or reading nook. The generous primary suite includes walk-through closets, an updated ensuite, and direct access to the fully fenced backyard. Outdoors, every detail has been thoughtfully designed, composite decking, multiple seating areas, a gas firepit, hot tub with grotto base, rock fountain, and terraced granite landscaping create a private sanctuary for entertaining or unwinding. A renovated backyard bunkie adds bonus space for guests, hobbies, or a home studio. Enjoy the Fairwinds lifestyle—with the golf course, wellness club, marina, restaurants and scenic walking trails just minutes away—where every upgrade is complete and every space feels both refined and effortlessly livable. Visit www.theoceansidelife.com for more information. (id:39198)
Property Details
Interior
Features
Main level Floor
Bedroom
14'4 x 12'0Bathroom
5'0 x 9'0Bedroom
10'8 x 10'4Ensuite
5'0 x 11'0Exterior
Parking
Garage spaces -
Garage type -
Total parking spaces 5
Property History
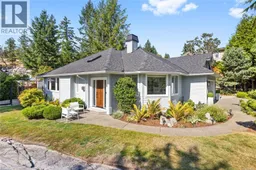 32
32
