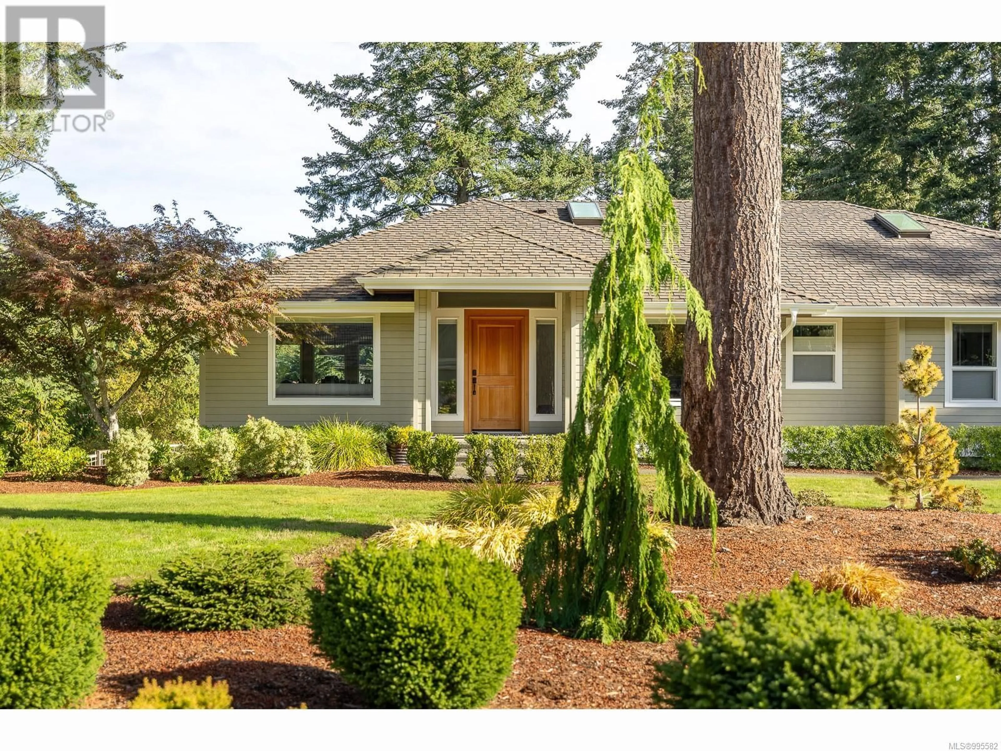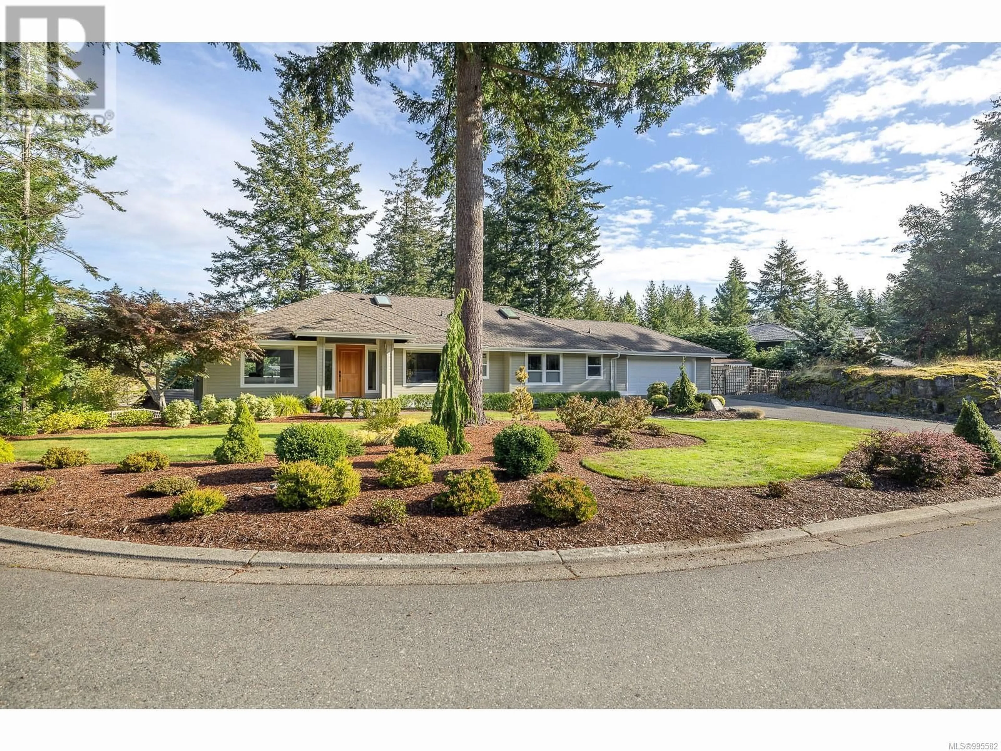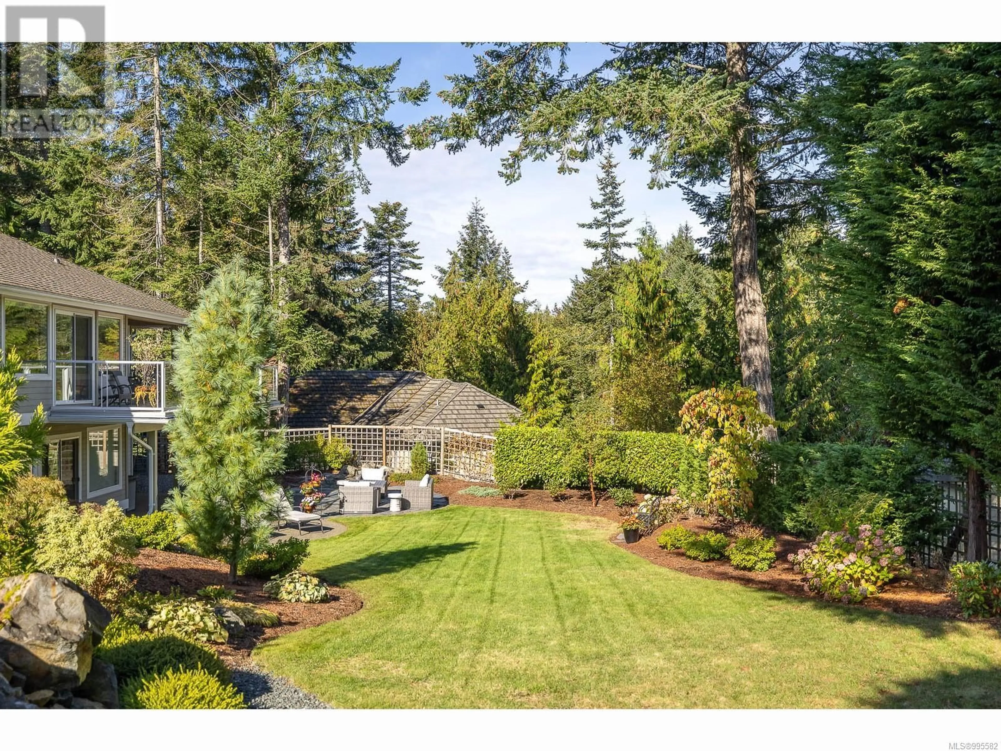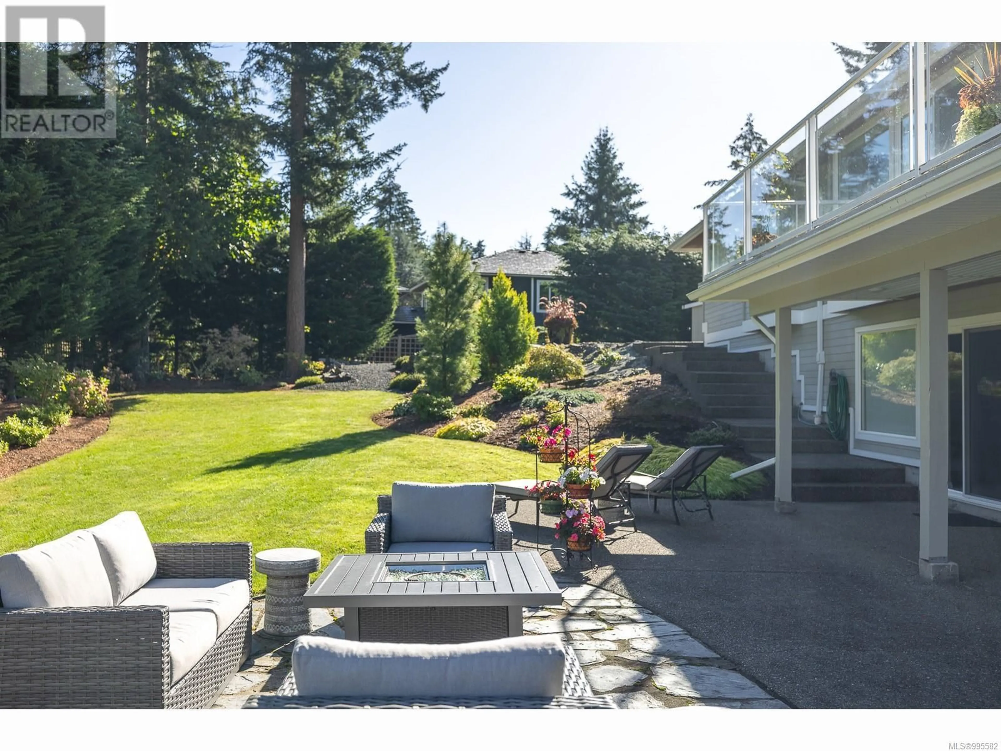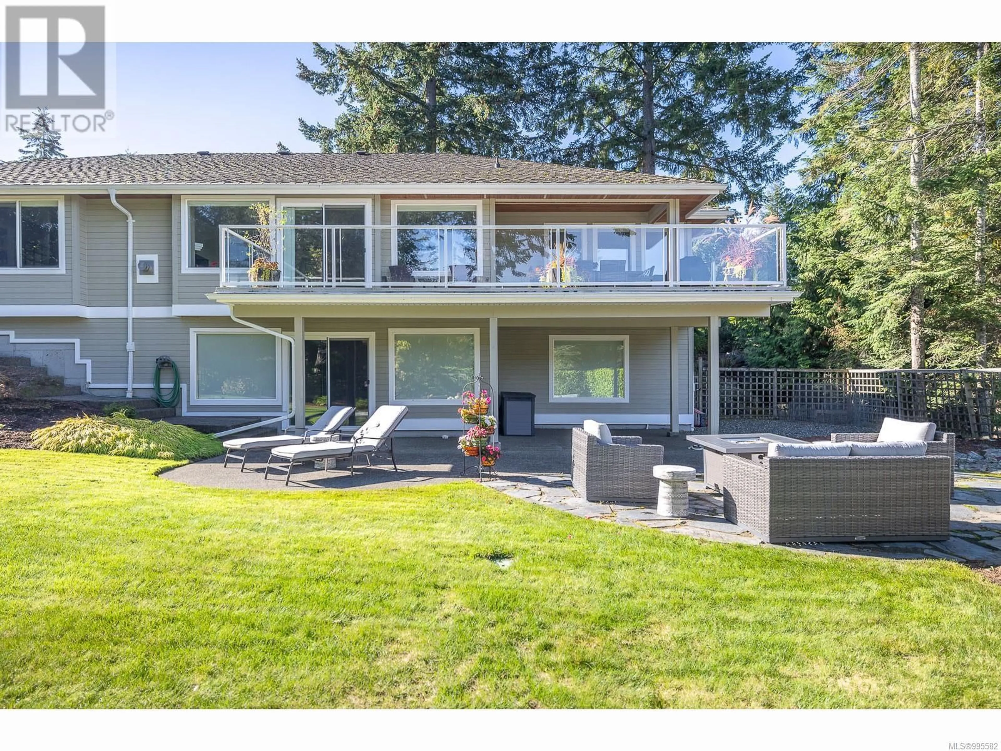3285 RENWICK PLACE, Nanoose Bay, British Columbia V9P9H5
Contact us about this property
Highlights
Estimated ValueThis is the price Wahi expects this property to sell for.
The calculation is powered by our Instant Home Value Estimate, which uses current market and property price trends to estimate your home’s value with a 90% accuracy rate.Not available
Price/Sqft$357/sqft
Est. Mortgage$6,352/mo
Tax Amount ()$7,133/yr
Days On Market27 days
Description
Set on a pronounced 0.42-acre lot, this spacious property offers generous frontage and level access, beautifully framed by mature landscaping and established natural outlooks. Tucked away on Renwick Place—a quiet street with just seven homes—this setting provides a rare sense of peace, privacy, and space. You'll enjoy daily walks along nearby nature trails, including the scenic Enos Lake connector, or a short walk through the neighbourhood will lead you to the Fairwinds Marina and the popular Nanoose Bay Café. An ideal location for those who value natural beauty, a strong sense of community, and the coastal lifestyle. The home is beautifully finished with the warmth of natural materials that are enhanced by great natural light and colorful surrounding landscapes. The versatile layout is well-suited for comfortable day-to-day living, hosting guests, or entertaining. The sprawling main floor offers over 2,100 sq. ft. of thoughtfully designed space, including 2 bedrooms, an den / office, 2 bathrooms, and a 2 car garage with workbench. Downstairs, the walkout lower level adds even more flexibility, featuring 2 additional bedrooms, a bathroom, a generous recreation space, and ample storage—perfect for hobbies, entertaining, or even a guest suite. (id:39198)
Property Details
Interior
Features
Main level Floor
Ensuite
Primary Bedroom
13'4 x 15'8Family room
12'8 x 14'5Dining nook
9'3 x 10'7Exterior
Parking
Garage spaces -
Garage type -
Total parking spaces 6
Property History
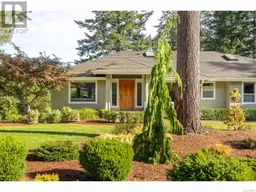 65
65
