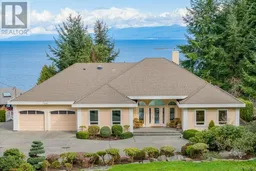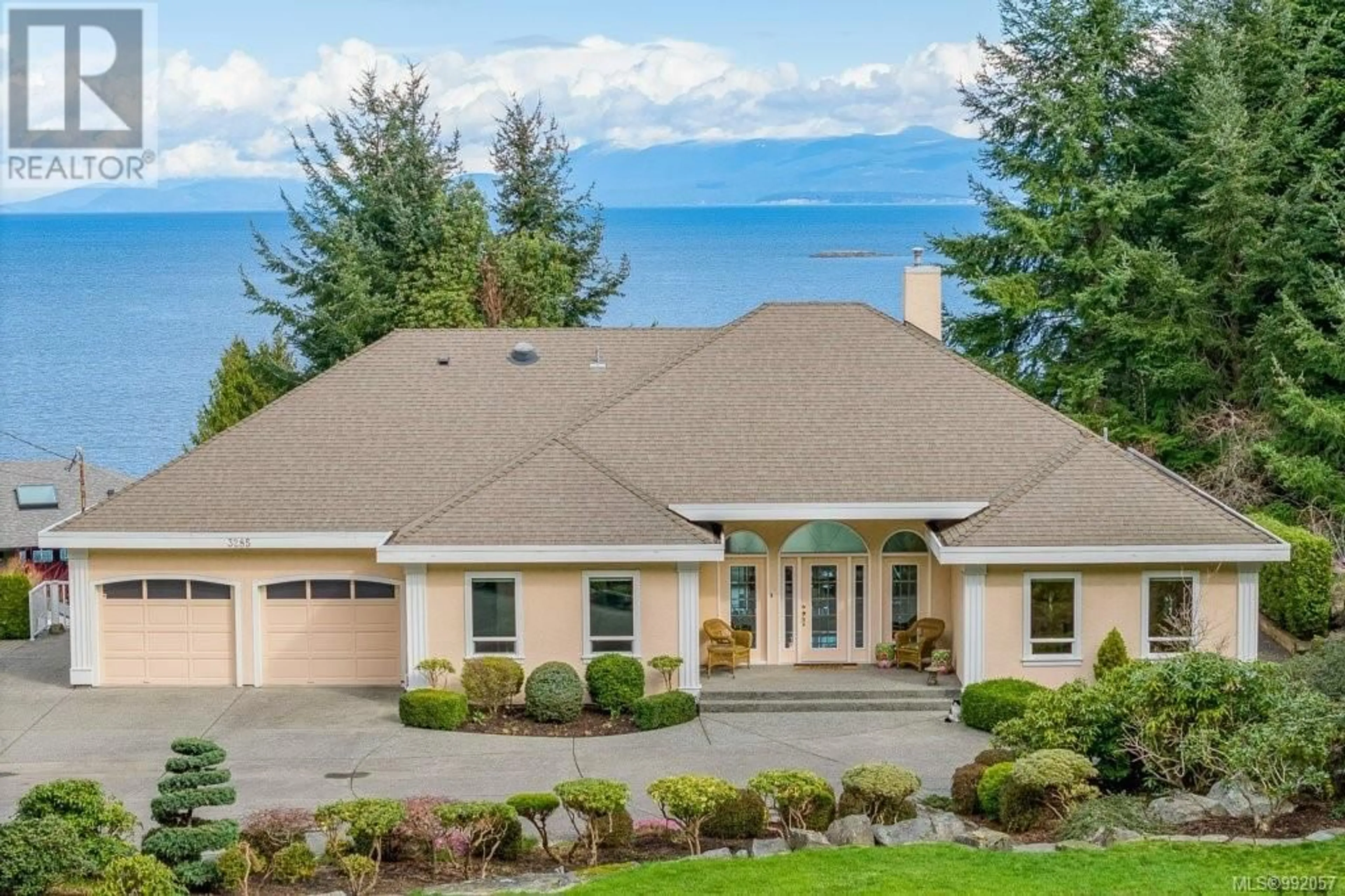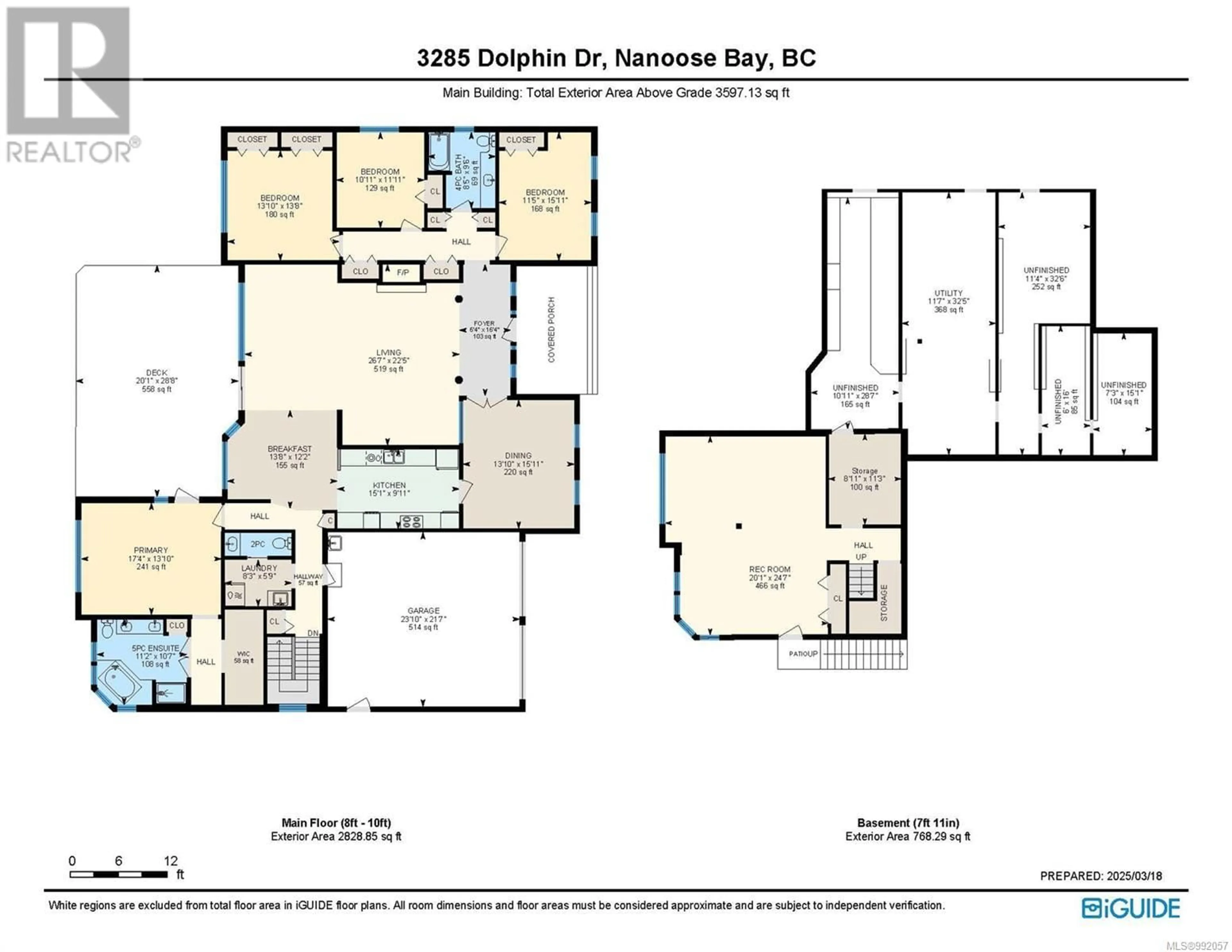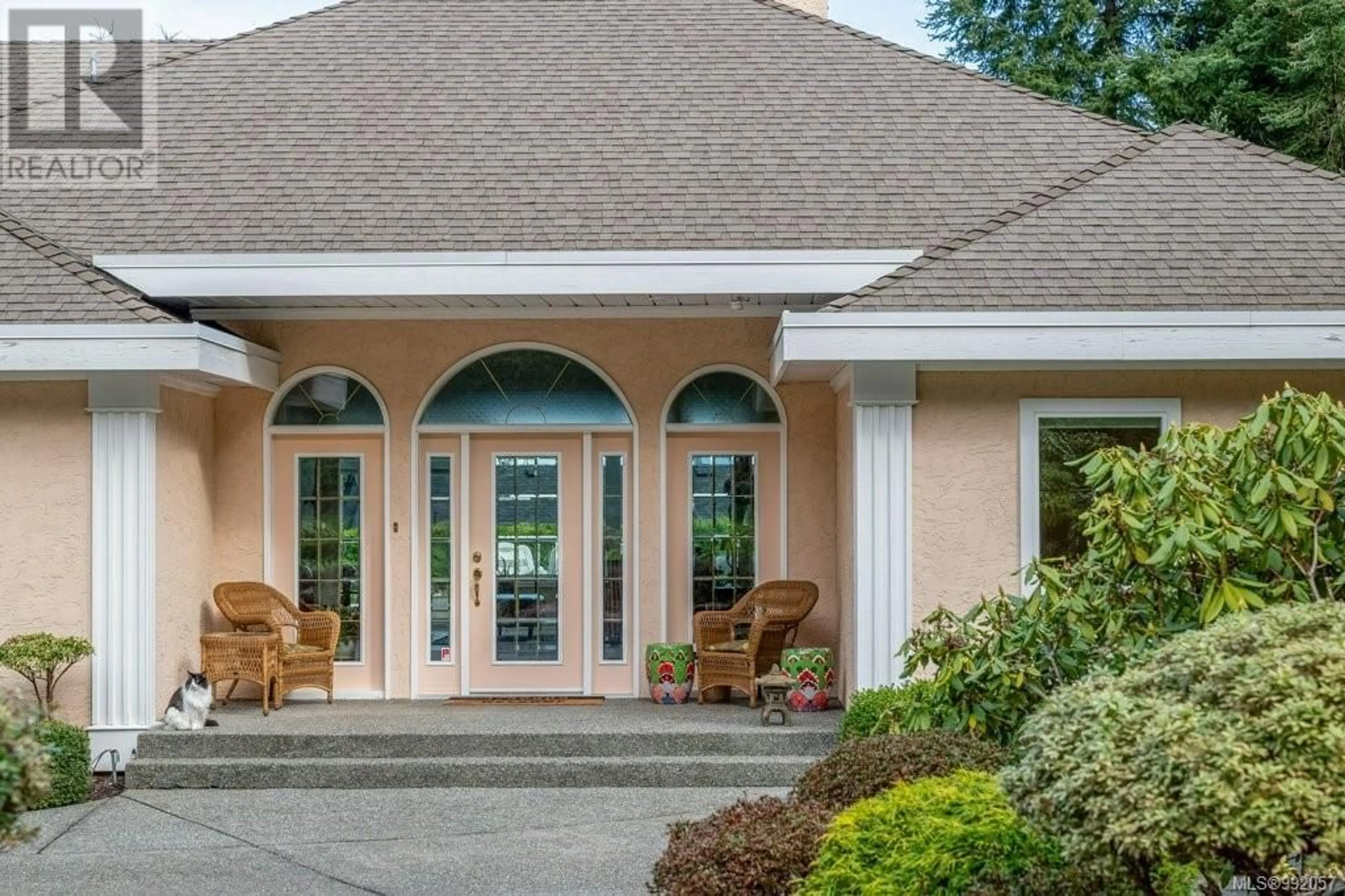3285 Dolphin Dr, Nanoose Bay, British Columbia V9P9J1
Contact us about this property
Highlights
Estimated ValueThis is the price Wahi expects this property to sell for.
The calculation is powered by our Instant Home Value Estimate, which uses current market and property price trends to estimate your home’s value with a 90% accuracy rate.Not available
Price/Sqft$375/sqft
Est. Mortgage$5,793/mo
Tax Amount ()-
Days On Market16 days
Description
Gorgeous OCEAN & ISLAND VIEWS from this gated .62 acre estate. Executive style rancher with perfect floor plan for a family or entertaining and hosting guests. 4 bdrm, 3 bath, formal living & dining (or flex/den). Well-appointed kitchen with high end appliances and granite countertops. Every room feels grand from the vaulted entrance, marble tile, hardwood floors to the spacious living room with fireplace, 10 ft ceilings and atrium. Primary suite - your personal retreat w. 5 pc ensuite, jetted tub & stunning ocean views. Large private deck. Low-E windows. Large double garage with EV charger. Walkout bsmt has a cozy family room with pellet stove. Fully fenced private yard with irrigation, raised garden, extensive shrubs & perennials. Plenty of room in for vehicles, RV & boat. Minutes to beach & parks perfect for swimming, diving, paddling, kayaking, hiking, Fairwinds Golf Course and Marina with waterfront dining. Information & Measurements deemed accurate but to be verified by the Buyer. For more information call Teresa Hall 778-239-4435 (id:39198)
Property Details
Interior
Features
Main level Floor
Bathroom
8'3 x 2'11Bathroom
9'6 x 8'5Bedroom
13'10 x 13'8Bedroom
11'11 x 10'11Exterior
Parking
Garage spaces 6
Garage type -
Other parking spaces 0
Total parking spaces 6
Property History
 79
79



