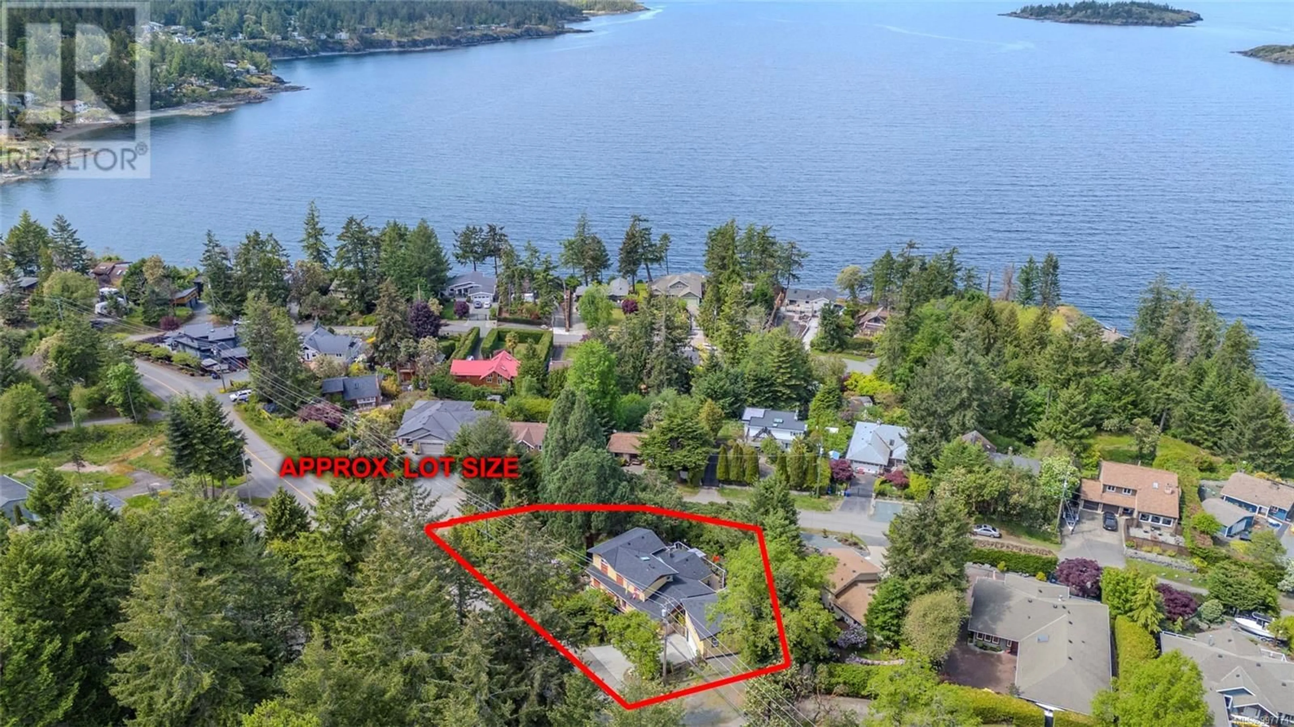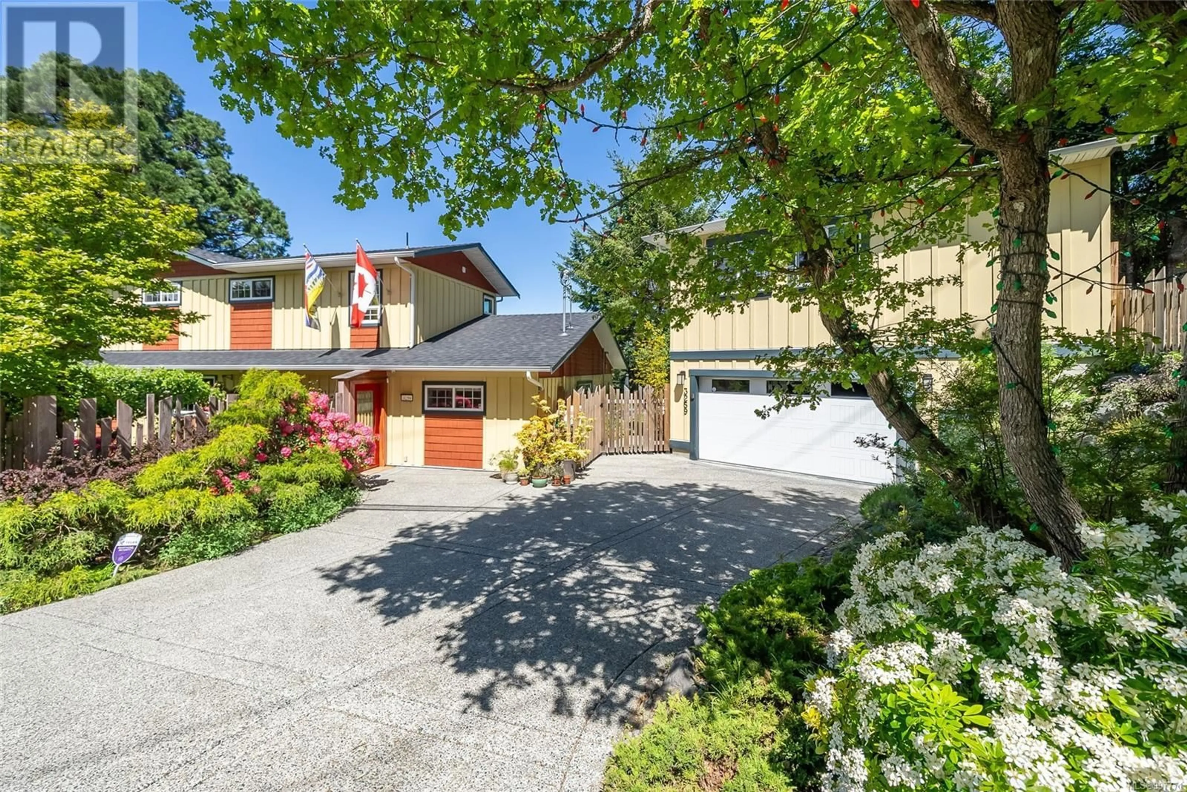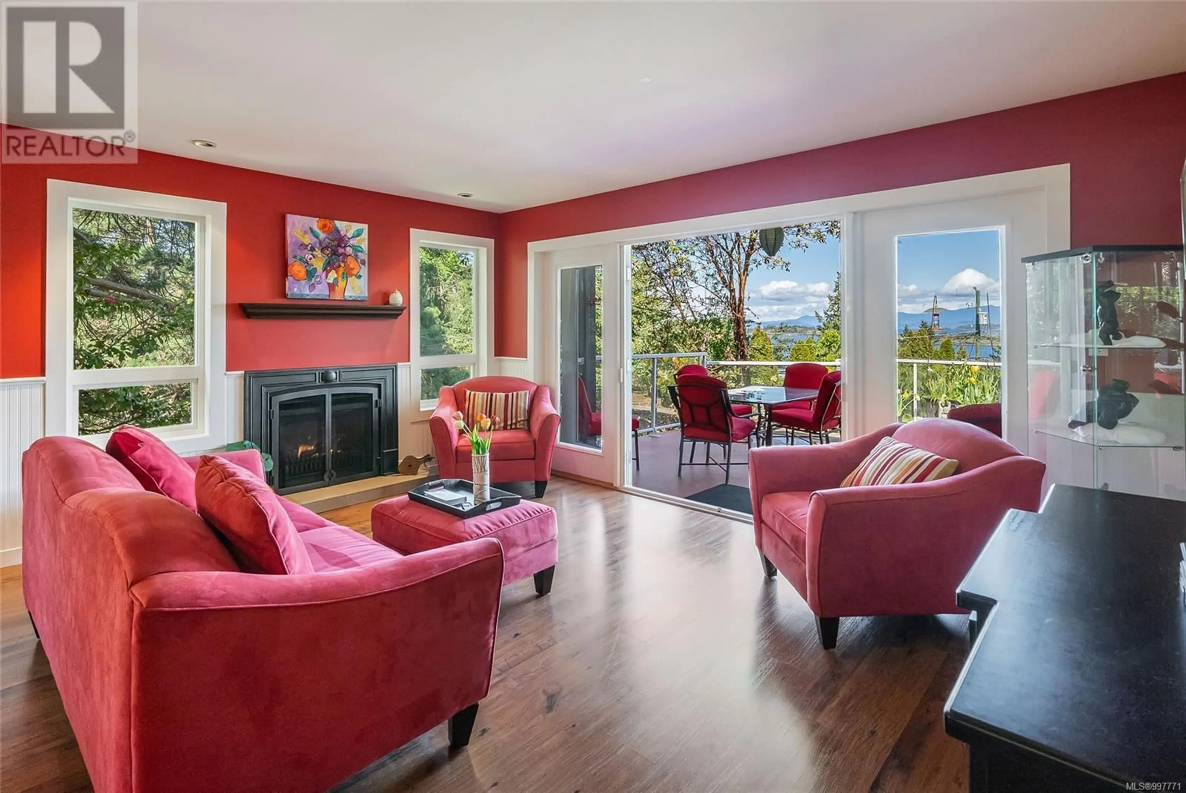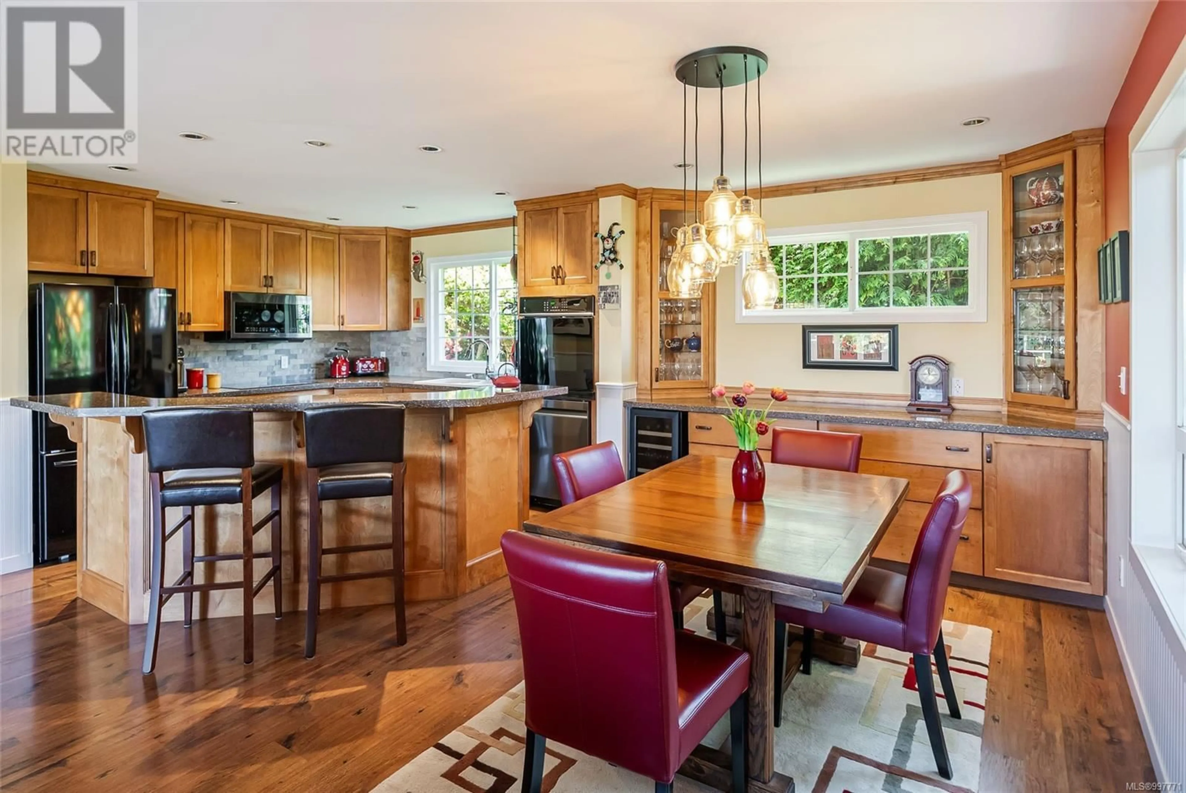3259 DOLPHIN DRIVE, Nanoose Bay, British Columbia V9P9J1
Contact us about this property
Highlights
Estimated valueThis is the price Wahi expects this property to sell for.
The calculation is powered by our Instant Home Value Estimate, which uses current market and property price trends to estimate your home’s value with a 90% accuracy rate.Not available
Price/Sqft$631/sqft
Monthly cost
Open Calculator
Description
Fabulous Nanoose Bay Oceanview Home with Carriage House! Lovely ocean and island views, exceptional privacy, and a prime location just moments from the beach! Don't miss this landscaped .31-acre lot hosting a spacious 2372 sqft 3 Bed/3 Bath Oceanview Home plus a large Double Garage topped with a Carriage House for extended family or an Airbnb rental. This captivating home boasts an expansive floor plan, a skylight and abundant glass for brightness, a huge wraparound deck, and lovely views reaching over forested neighborhood to the ocean and several islands, with backdrop of distant mainland mountains. There's also an upper-level Primary Suite, although the home offers the option for main-level living if desired. Perfectly situated on Nanoose Bay's main seaside route, Dolphin Drive, close to a waterfront village with a restaurant and marina, a golf course, lovely walking trails, and just 20 minutes from Parksville and North Nanaimo for shopping and amenities! From a good-sized parking pad, a stylish glass door welcomes you to a magical front yard with lush gardens and a water feature. Inside, warm wood floors extend through an open-concept Kitchen/Living/Dining area with windows on three sides. The Kitchen boasts a tiered island, walk-in pantry, built-in oven, beverage cooler, and custom ‘Birds Eye’ maple cabinetry with a hidden TV. The Dining Room has a built-in china cabinet, and the Living Room features a propane fireplace and French doors to a huge glass-railed deck with ocean, island, and mountain views. The deck has space for multiple seating areas. There's also a fenced yard and a larger undeveloped backyard with a towering sequoia. The Family Room offers a fireplace and deck access, plus a nearby Bedroom Suite, 4-pc Main Bath, and Den/Office. Upstairs, the Primary Suite has a gas fireplace, private view deck, dual closets, and spa ensuite. Bonus: 516 sqft Carriage House above the Garage with full Bath. Visit our website for more info. (id:39198)
Property Details
Interior
Features
Other Floor
Bathroom
Living room
13'0 x 16'5Bedroom
9'5 x 14'10Exterior
Parking
Garage spaces -
Garage type -
Total parking spaces 5
Property History
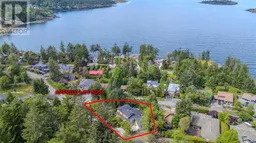 55
55
