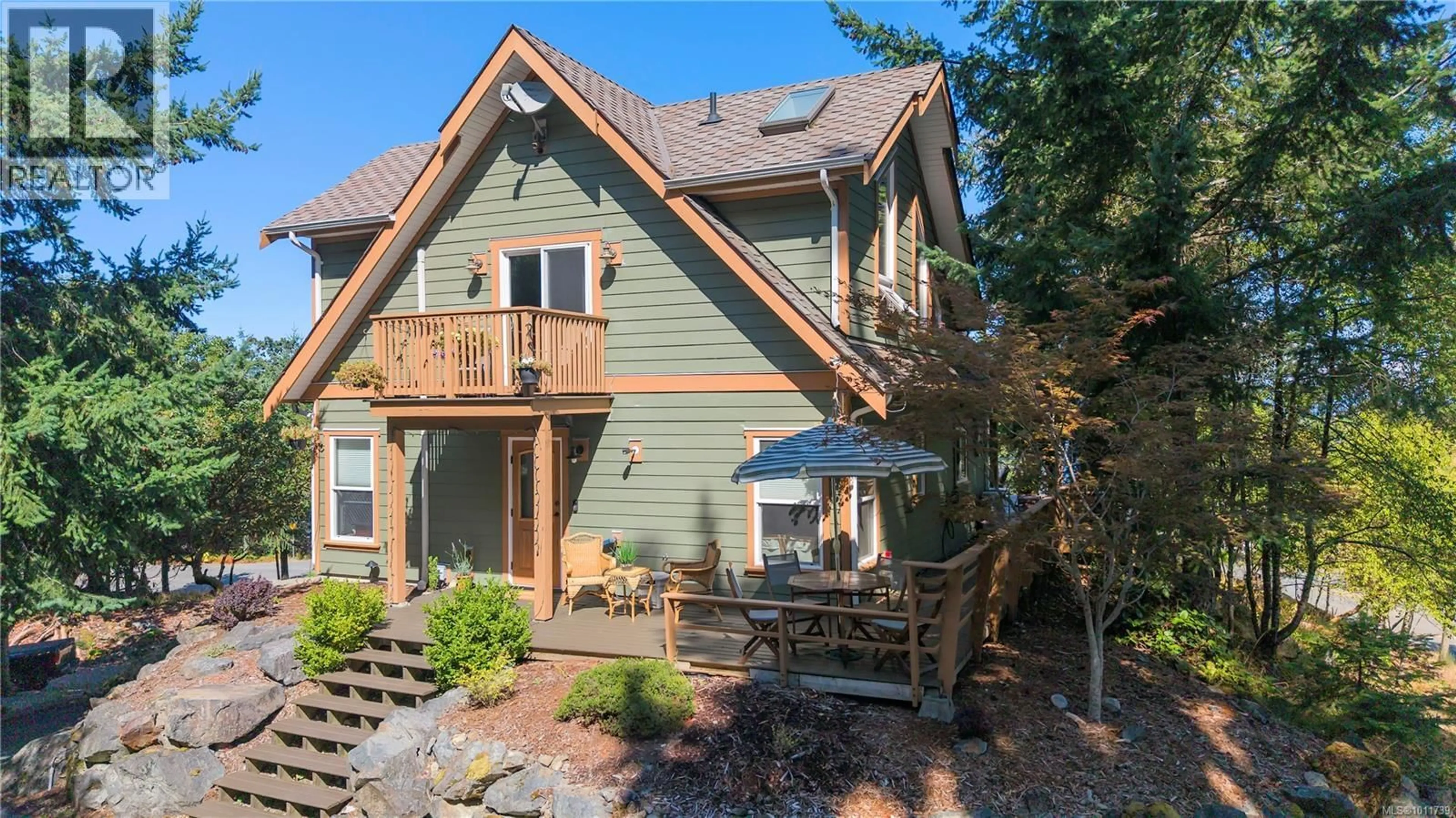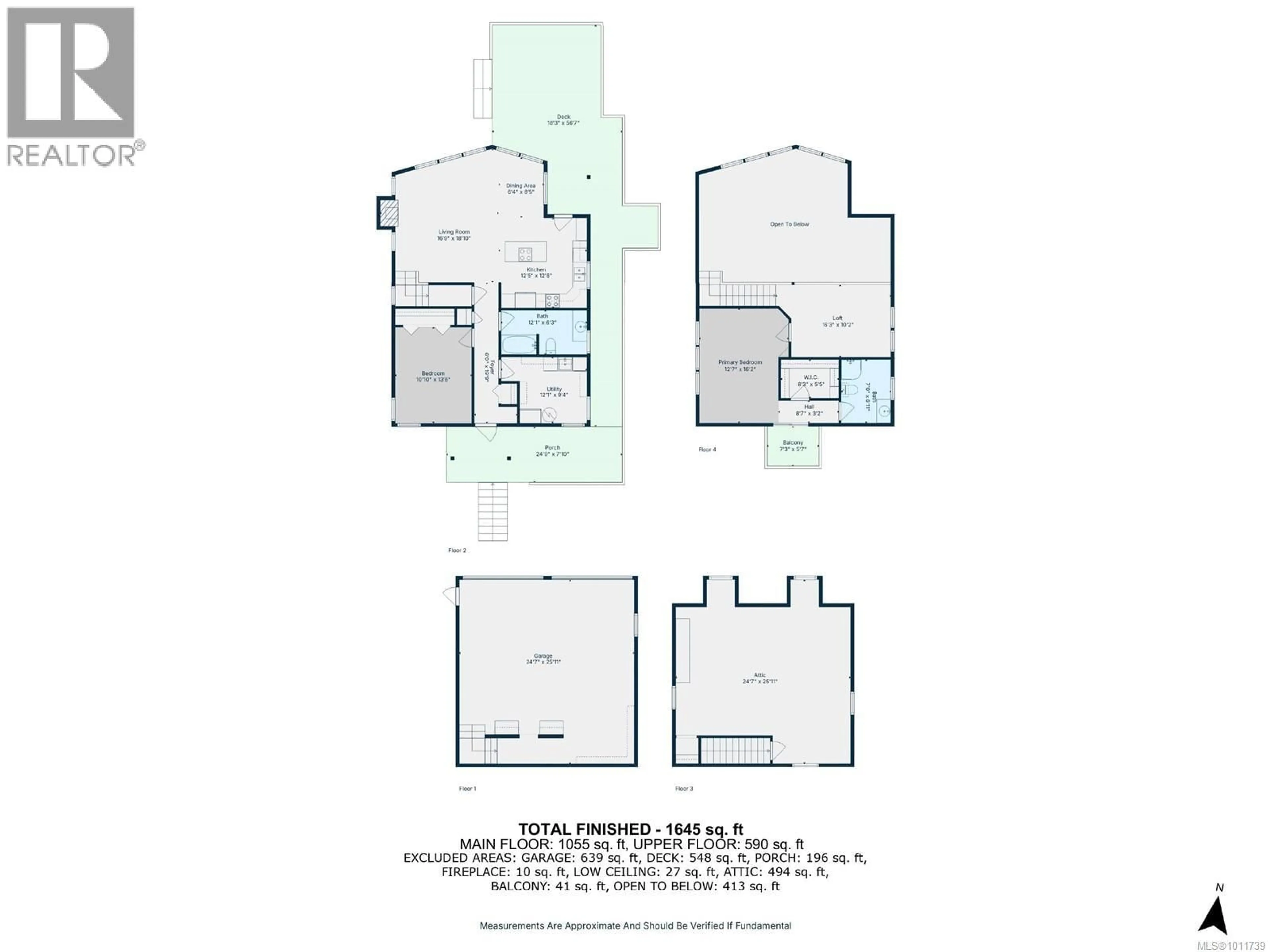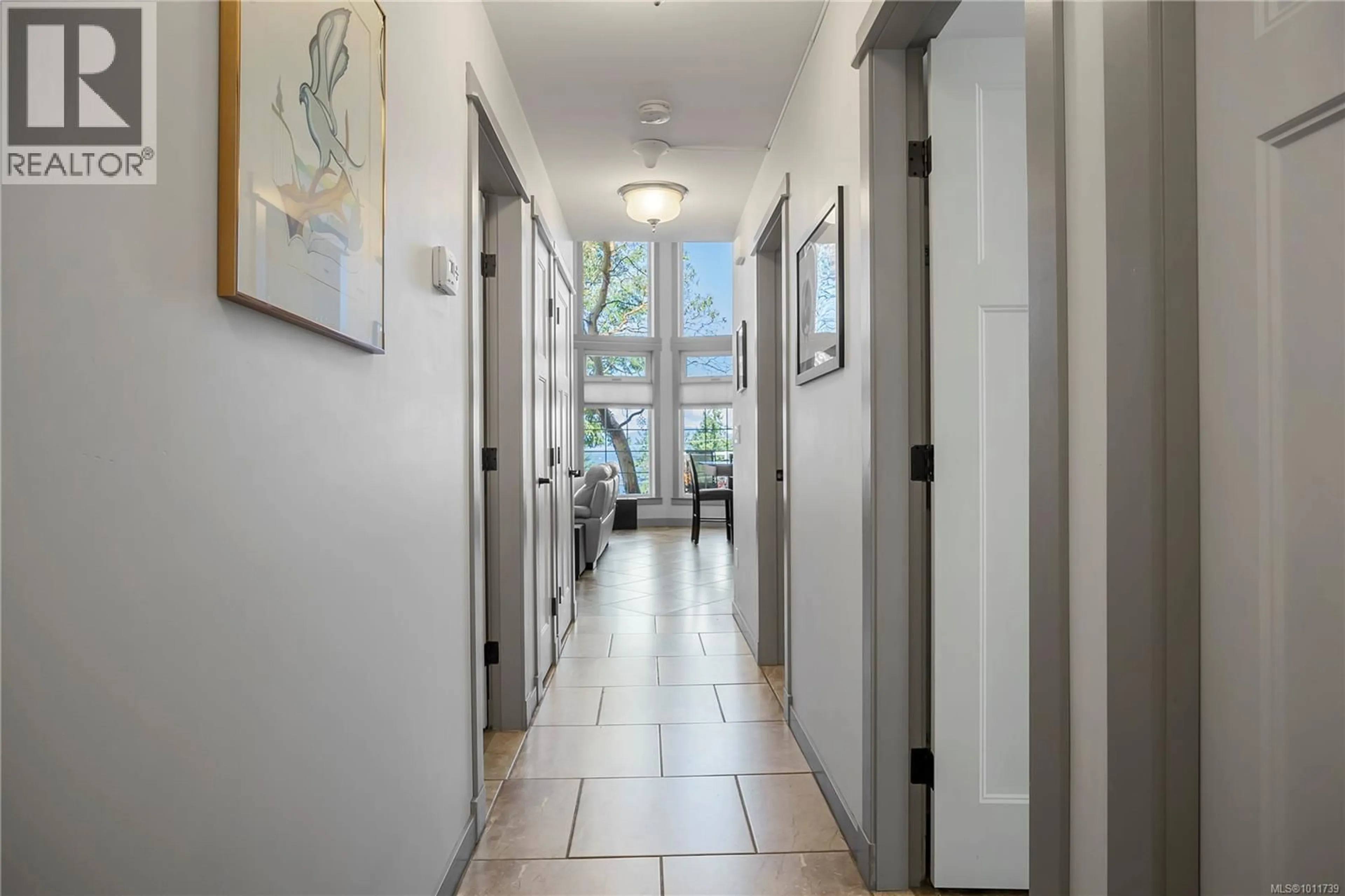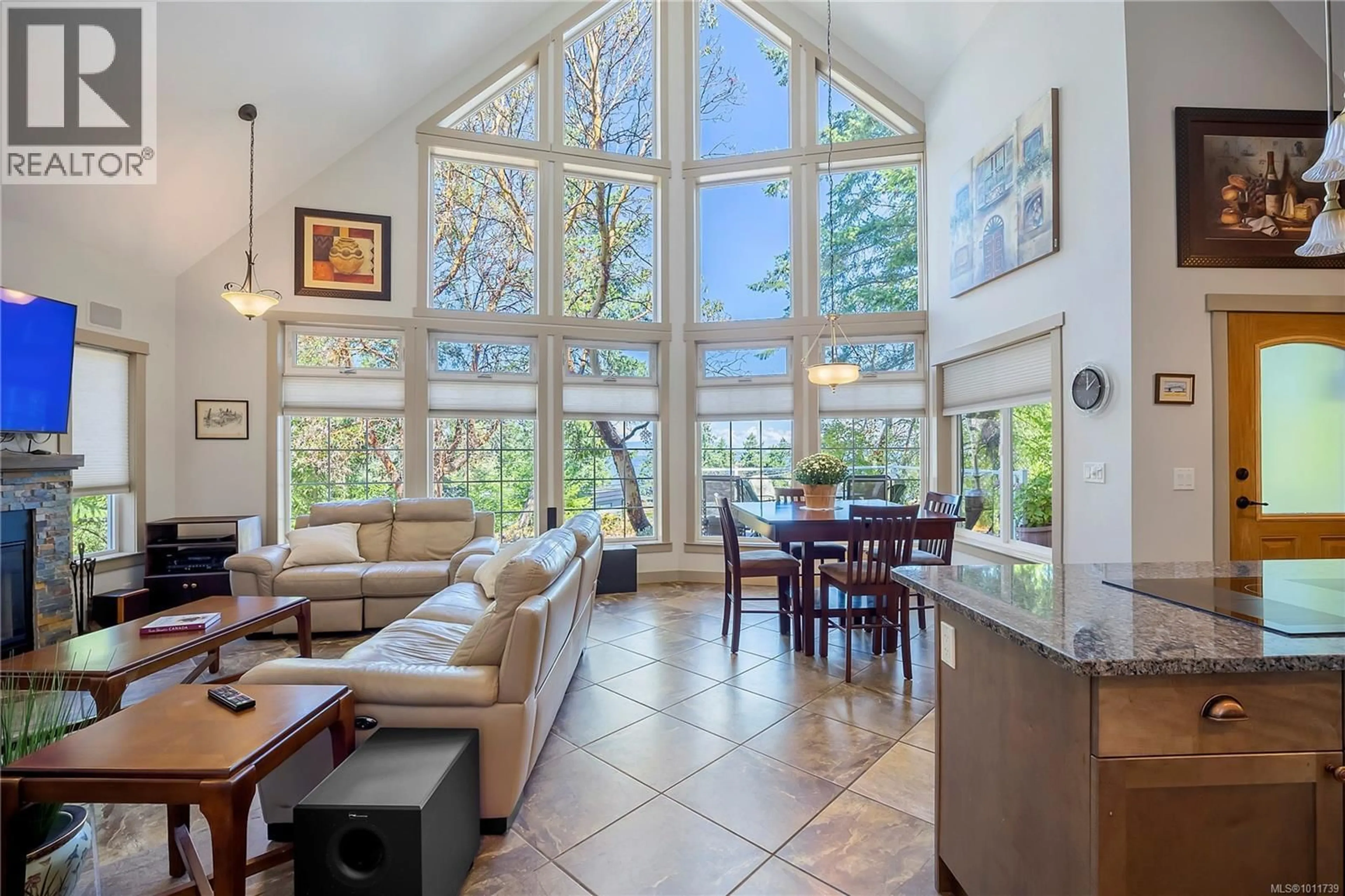3230 DOLPHIN DRIVE, Nanoose Bay, British Columbia V9P9J1
Contact us about this property
Highlights
Estimated valueThis is the price Wahi expects this property to sell for.
The calculation is powered by our Instant Home Value Estimate, which uses current market and property price trends to estimate your home’s value with a 90% accuracy rate.Not available
Price/Sqft$604/sqft
Monthly cost
Open Calculator
Description
Discover this beautiful Nanoose Bay home offering an oasis of privacy, comfort, & ocean views. Nestled on over ½ an acre & Built in 2012 this residence features a double, overheight garage/shop with a huge area above which can be finished off as an office, living area, gym, many options, tons of parking including RV & space for all the toys. The bright open-concept main floor kitchen, dining, living area boasts vaulted ceilings, a gorgeous stone fireplace, mocha kitchen cabinets, granite counter tops, stainless steel appliances & tile backsplash. The main floor offers a spacious bedroom, 4 piece bath, laundry room, Multiple decks, including a large front deck, and radiant in- floor heating. The large primary suite upstairs has a walk in closet, its own deck, & a spa-like ensuite with heated tile floors & a flex area. This quiet, peaceful property is a short walk to beach access & hiking trails, making it ideal for nature lovers. With modern conveniences like a heat pump, plenty of storage, & thoughtful design throughout, this home provides the perfect balance of comfort & West Coast lifestyle. Close to Fairwinds Golf Course, the Marina, great Restaurants & only a 15 min drive to Parksville or Nanaimo. All measurements & data are approx.& should be verified if important. (id:39198)
Property Details
Interior
Features
Main level Floor
Kitchen
12'8 x 12'5Living room
18'10 x 16'9Bedroom
13'6 x 10'10Laundry room
9'4 x 12'1Exterior
Parking
Garage spaces -
Garage type -
Total parking spaces 10
Property History
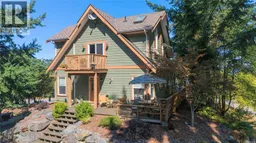 44
44
