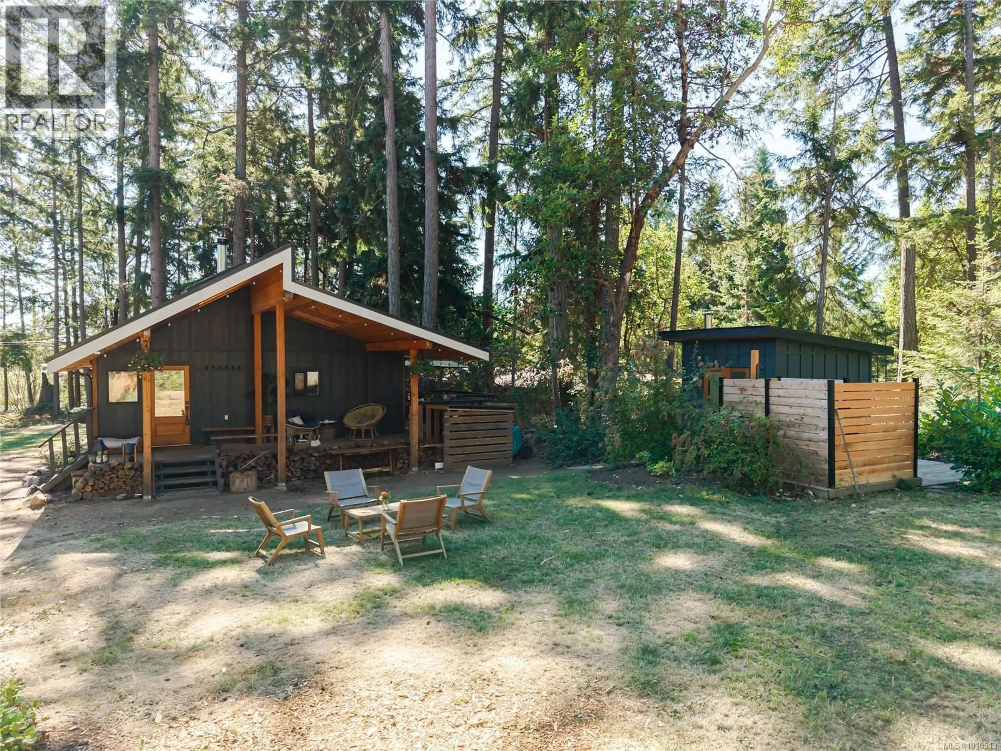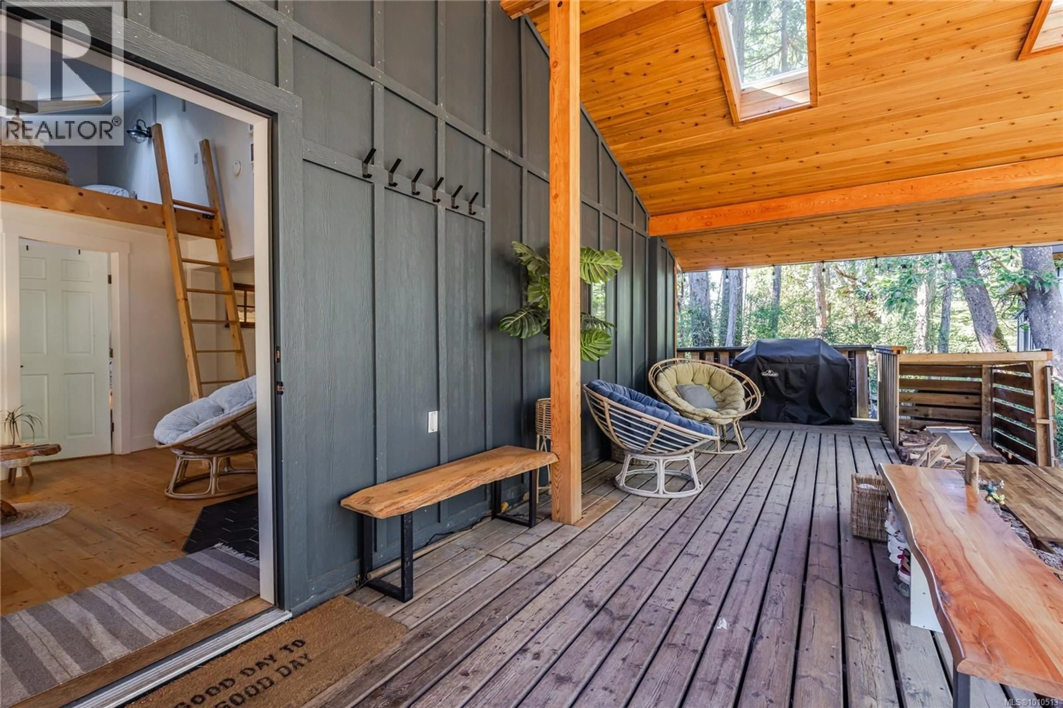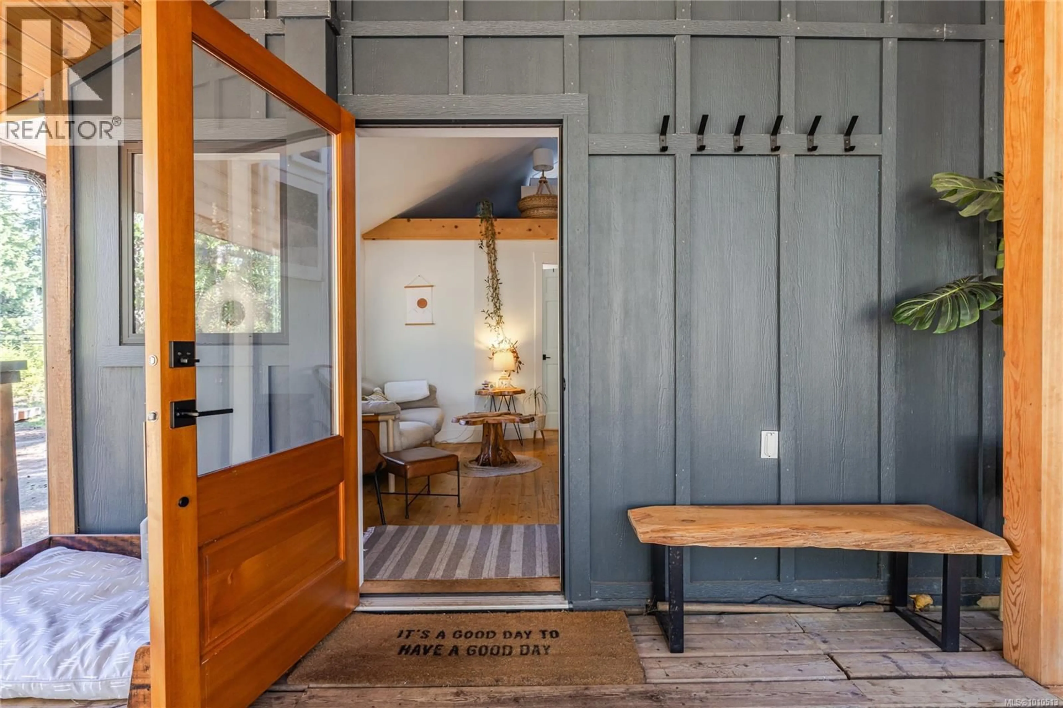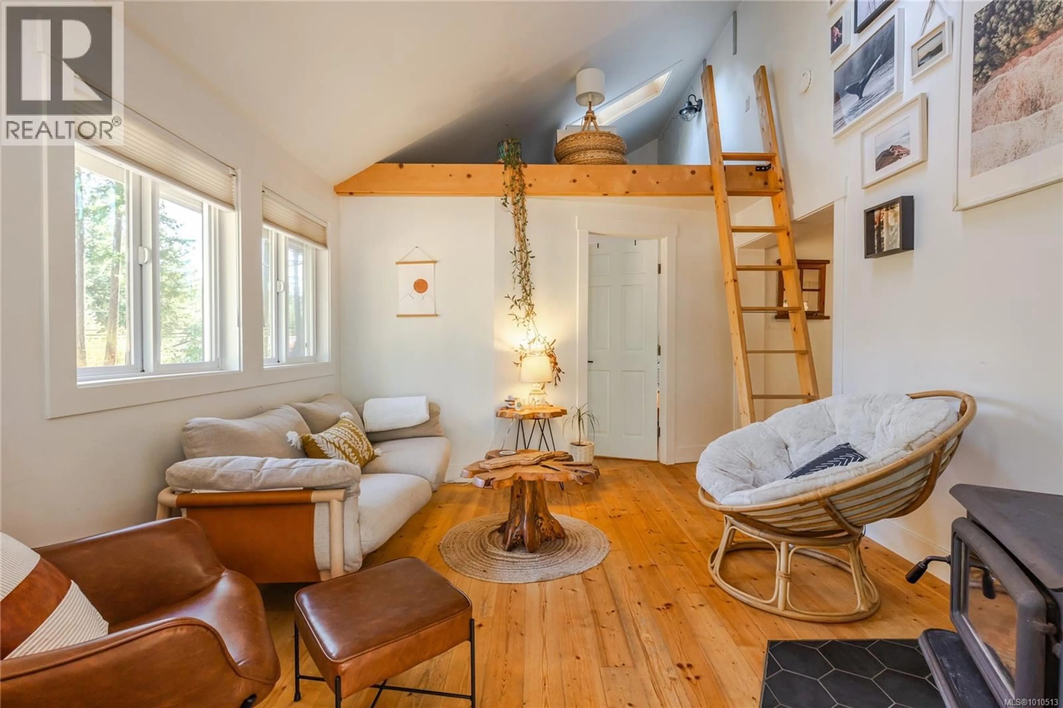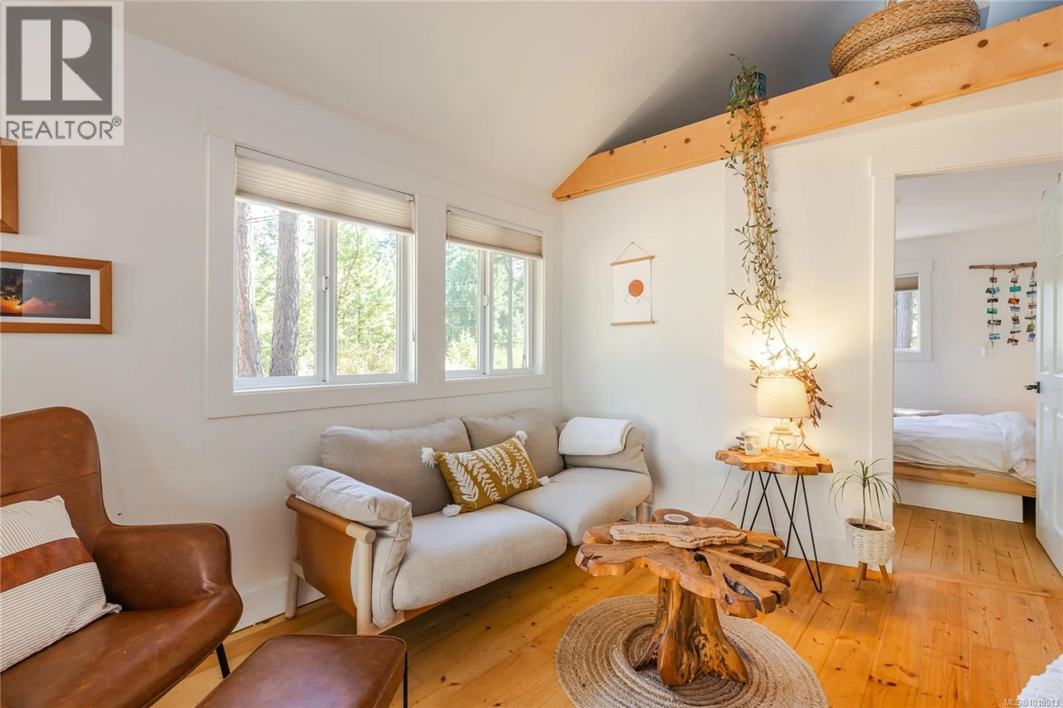2490 CROSS ROAD, Nanoose Bay, British Columbia V9P9E5
Contact us about this property
Highlights
Estimated valueThis is the price Wahi expects this property to sell for.
The calculation is powered by our Instant Home Value Estimate, which uses current market and property price trends to estimate your home’s value with a 90% accuracy rate.Not available
Price/Sqft$1,345/sqft
Monthly cost
Open Calculator
Description
Welcome to your peaceful escape in the highly sought-after community of Nanoose Bay. This inviting cottage offers the perfect blend of character and modern upgrades, set on a spacious, private lot just steps from local amenities. Step inside to discover vaulted ceilings and a warm, open living space featuring a wood-burning stove, ideal for cozy evenings. The functional kitchen includes a sit-in island perfect for casual meals, flowing into a bright dining area and access to the primary bedroom plus loft. A full bathroom and wrap-around deck offer comfortable indoor-outdoor living, surrounded by nature. Outside, the property boasts a large fenced garden, fire pit area, and a 10x10 outbuilding that’s perfect as a home office or creative studio. Relax in your private outdoor shower and tub, and enjoy the serenity of this tranquil setting. Recent upgrades include a new septic tank and field, water treatment system, metal roof, appliances, and fencing—giving you peace of mind and move-in-ready convenience. Located within walking distance to Nanoose Bay Elementary, the library, community centre, shopping, and just a short drive to restaurants, Fairwinds Golf Club, and the ocean. This property is ideal as a full-time home, weekend getaway, or the perfect spot to build your future dream home (Buyer to verify with RDN). Don’t miss this rare opportunity to own a slice of Nanoose Bay charm! (id:39198)
Property Details
Interior
Features
Main level Floor
Loft
12 x 9Living room
11'3 x 11'9Laundry room
8'9 x 7Kitchen
13'2 x 13'10Exterior
Parking
Garage spaces -
Garage type -
Total parking spaces 5
Property History
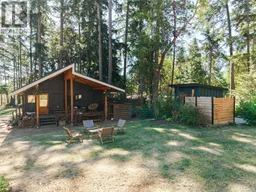 40
40
