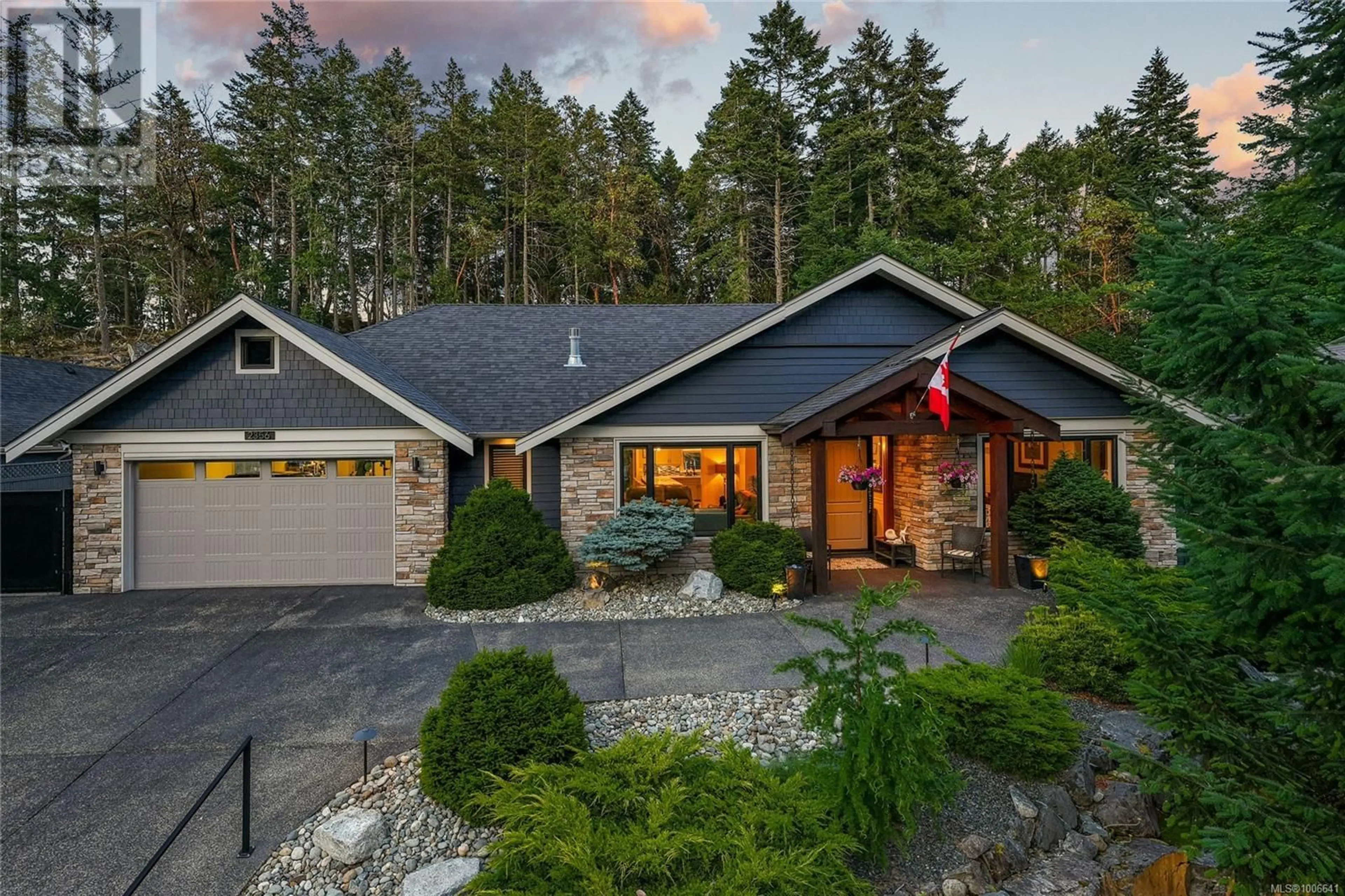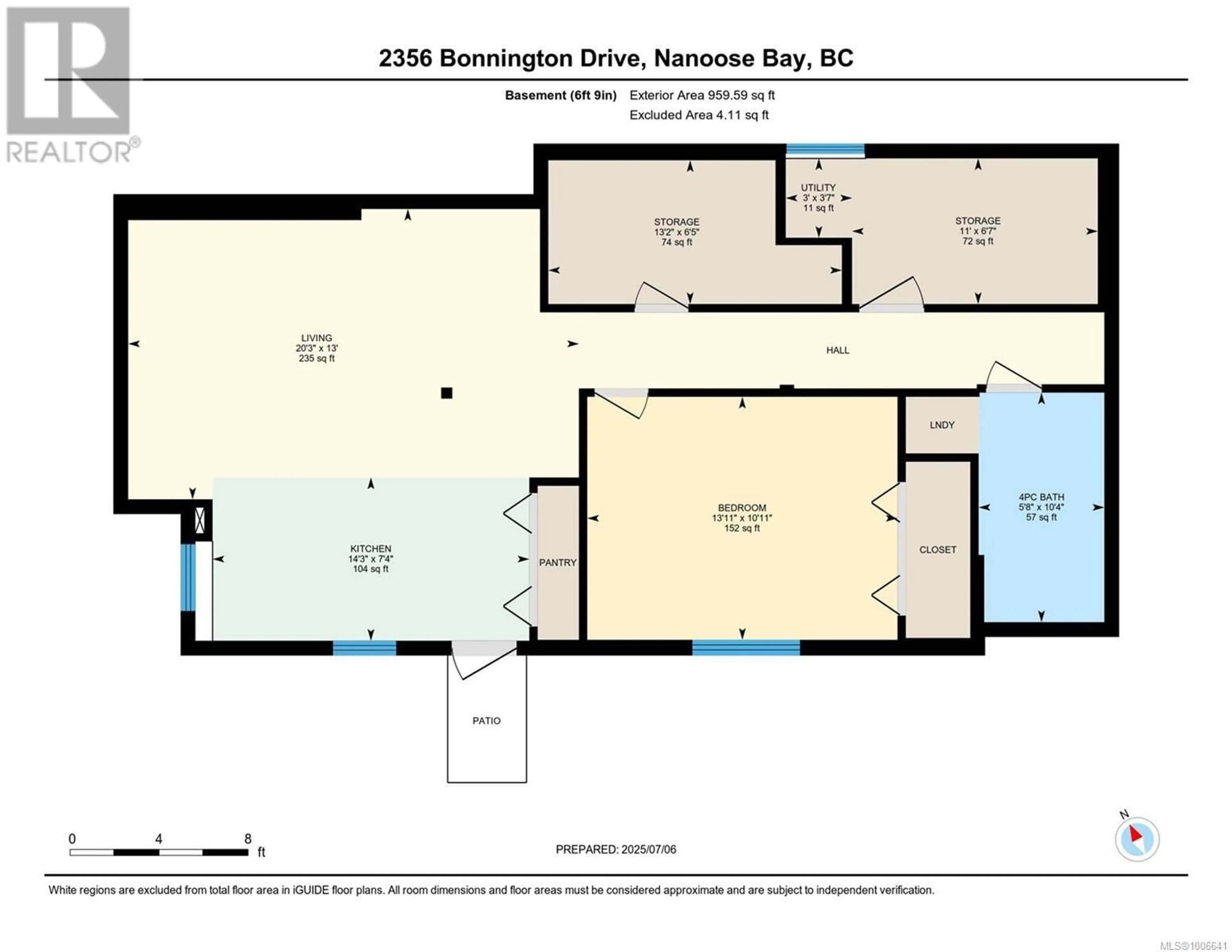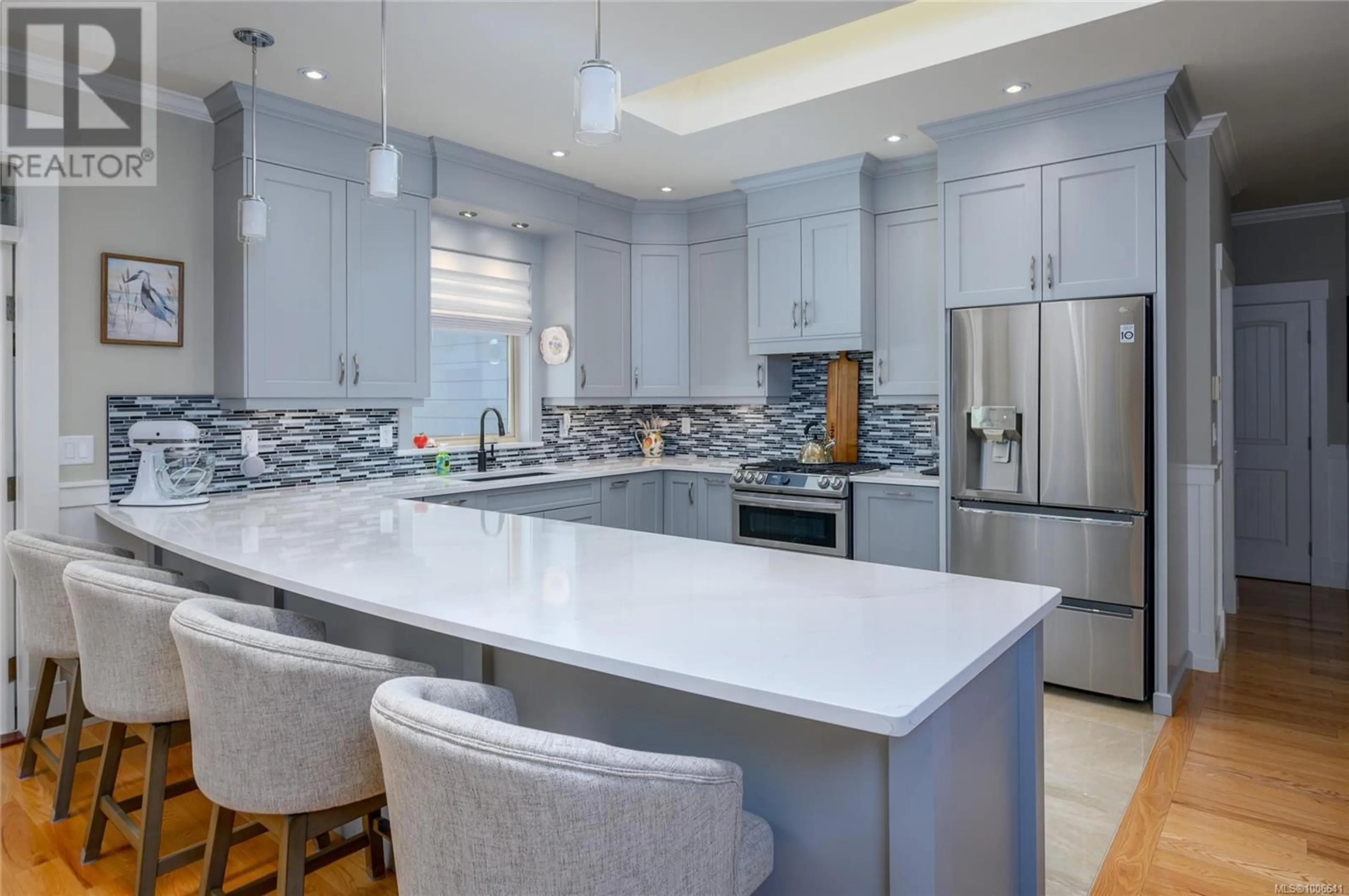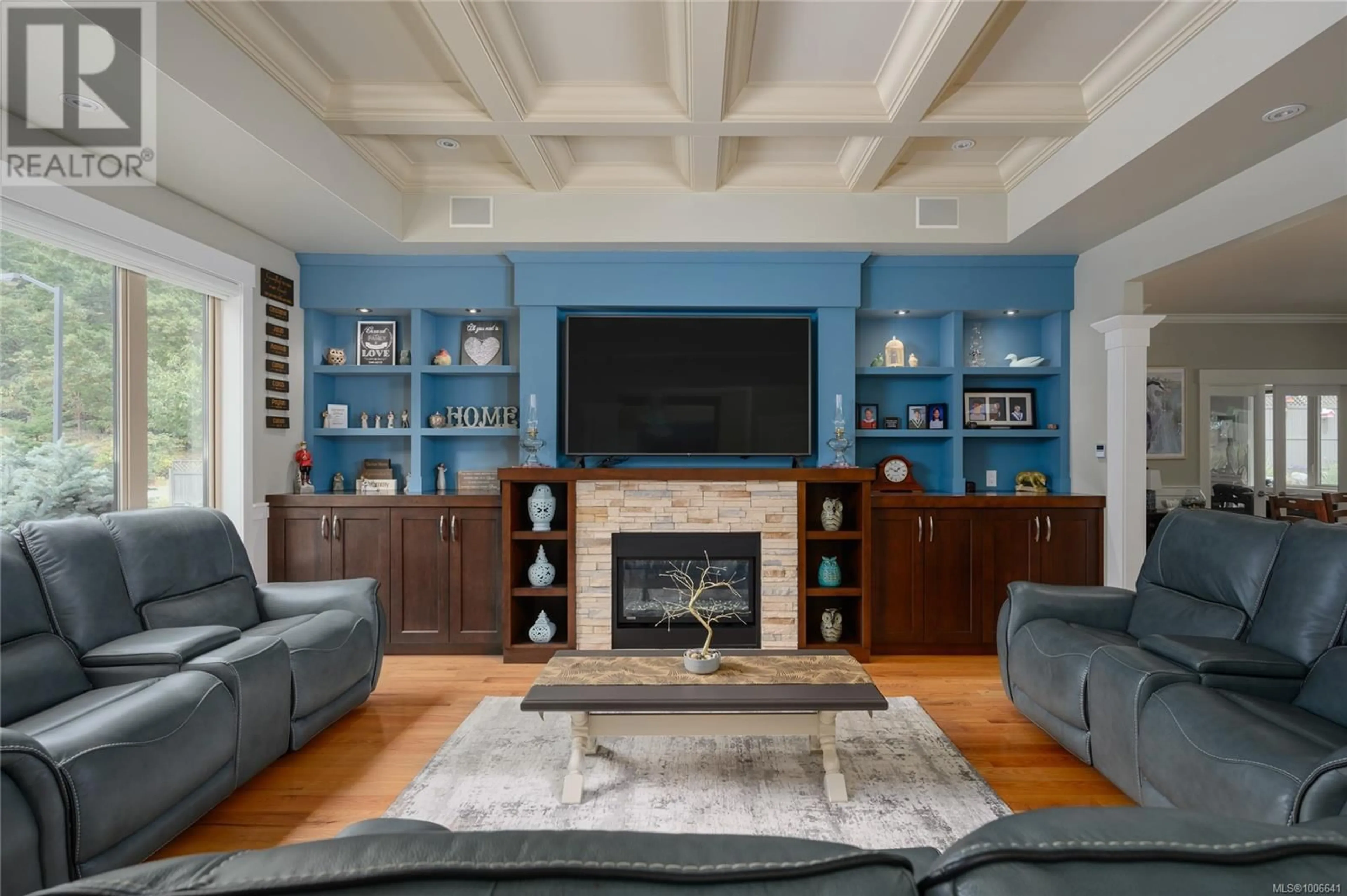2356 BONNINGTON DRIVE, Nanoose Bay, British Columbia V9P9A5
Contact us about this property
Highlights
Estimated valueThis is the price Wahi expects this property to sell for.
The calculation is powered by our Instant Home Value Estimate, which uses current market and property price trends to estimate your home’s value with a 90% accuracy rate.Not available
Price/Sqft$384/sqft
Monthly cost
Open Calculator
Description
This luxurious home features a newly renovated chef's kitchen with light grey cabinetry, Quartz countertops, a glass tiled backsplash, and a skylight and expansive windows offering views of the backyard. It includes a large pantry and an open layout connecting to a dining area. The home boasts Red Oak solid flooring, decorative wainscoting, and a coffered ceiling in the living room and office. The living room has custom built-in cabinetry surrounding a natural gas fireplace with a stone surround. The main level has three spacious bedrooms, including a master suite with a large walk-in closet and a spa-inspired 5-piece master bathroom with a soaking tub and walk-in shower. Bedrooms two and three share a 4-piece Jack and Jill bathroom. A large office or optional fourth bedroom with a closet is adjacent to the dining room. A sunroom overlooks the yard, and a large laundry room with custom cabinets leads to an oversized garage with additional storage above. The lower-level suite offers level access and is ideal for extended family or guests. It has a spacious one-bedroom layout with a well-appointed kitchen, a large island with an eating bar, a 4-piece bathroom with a stacking washer and dryer, and two large storage rooms. The property's exterior features beautiful landscaping, generous parking, and RV or boat accommodation. A key highlight of the backyard is a stunning rock wall with ponds, fountains, and night lighting. This meticulously crafted home looks and feels like new. (id:39198)
Property Details
Interior
Features
Additional Accommodation Floor
Kitchen
14'3 x 7'4Living room
Exterior
Parking
Garage spaces -
Garage type -
Total parking spaces 6
Property History
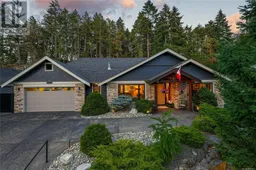 67
67
