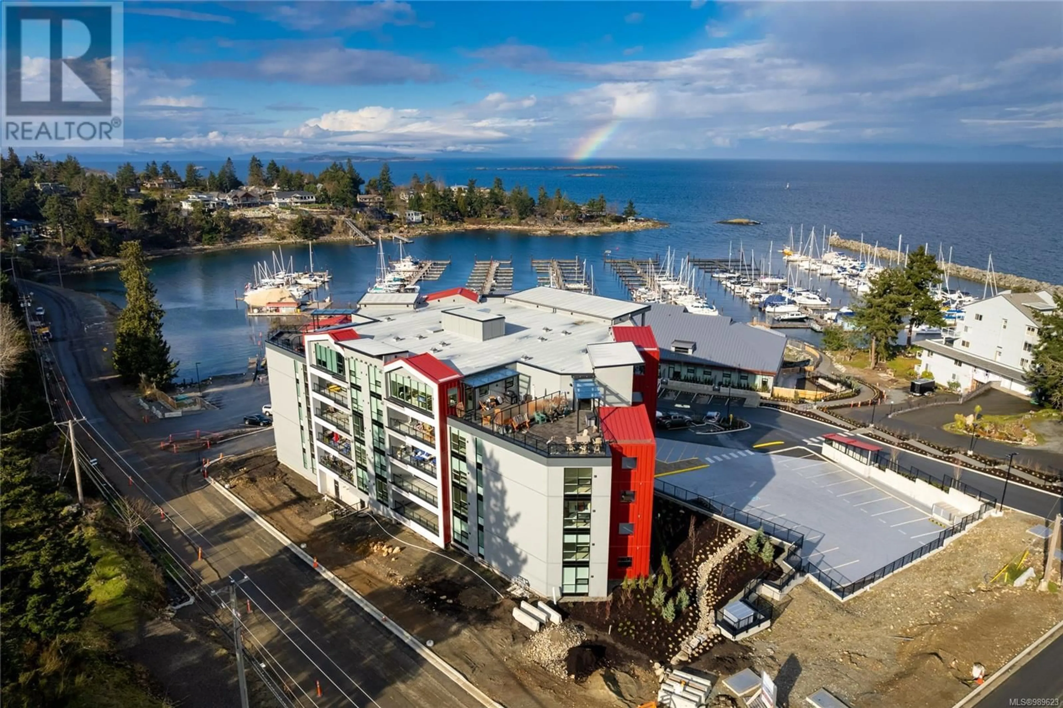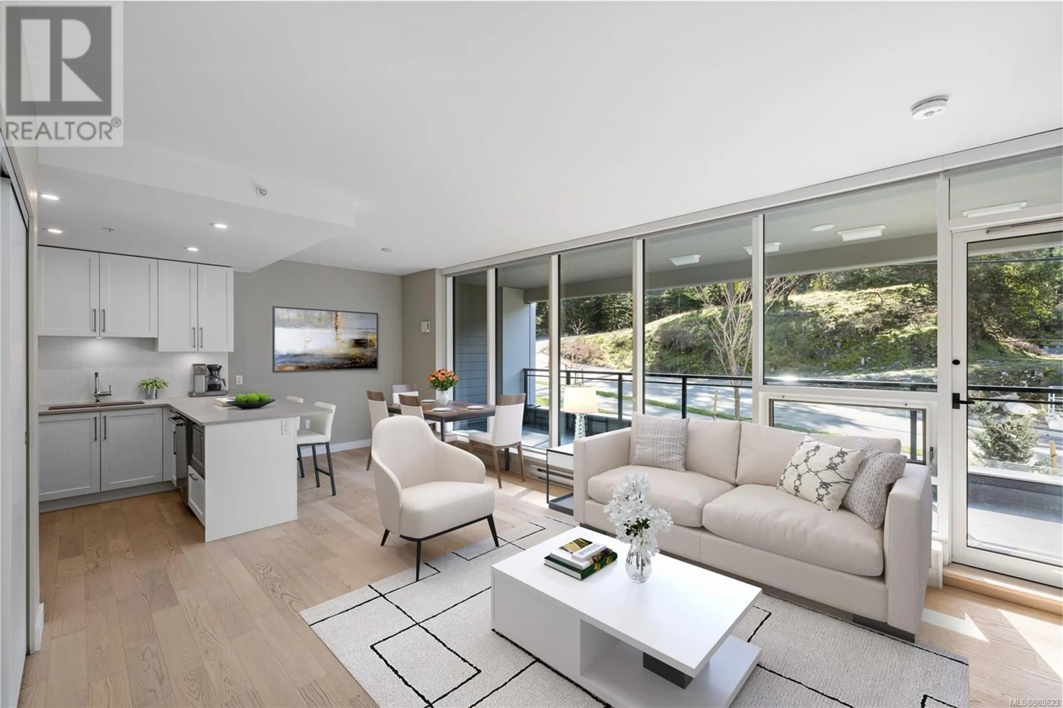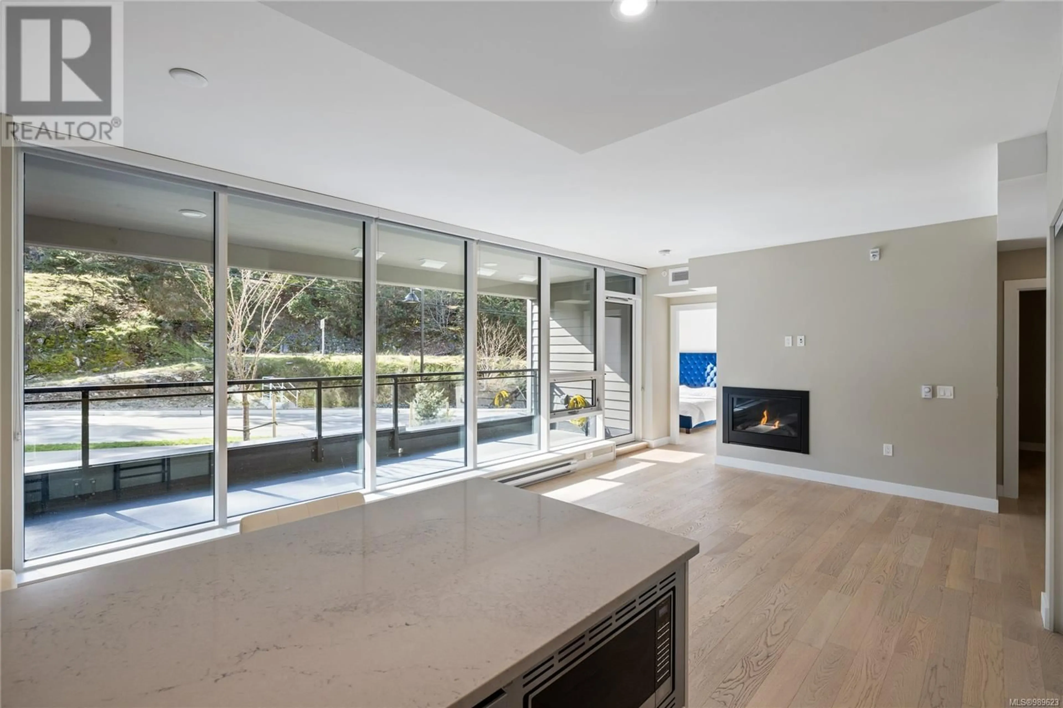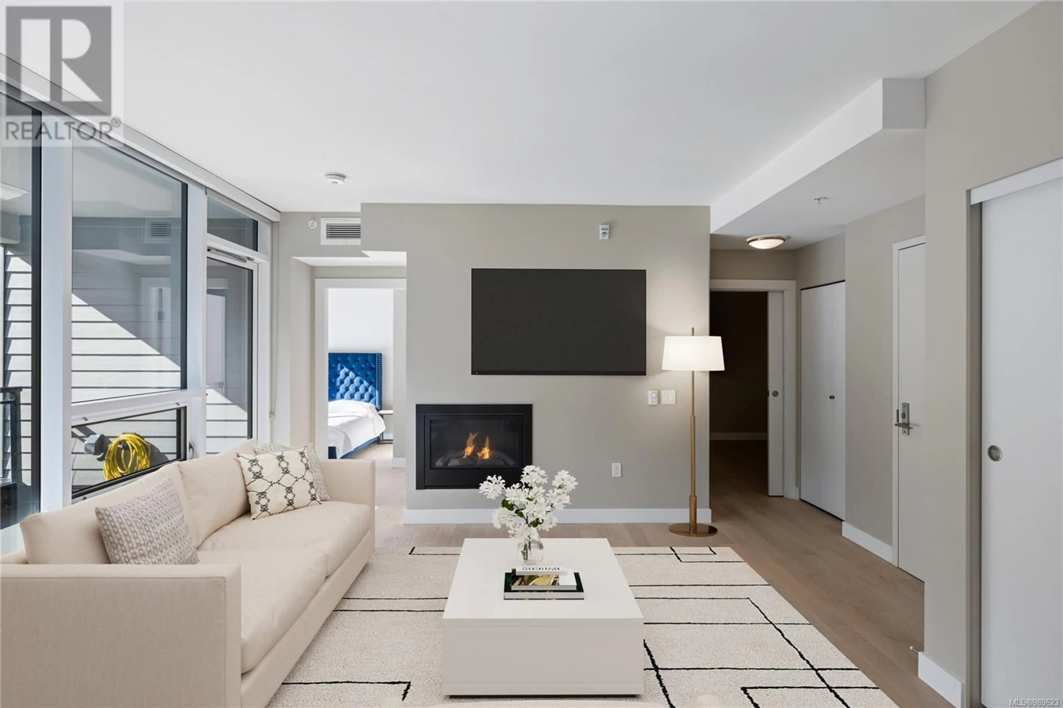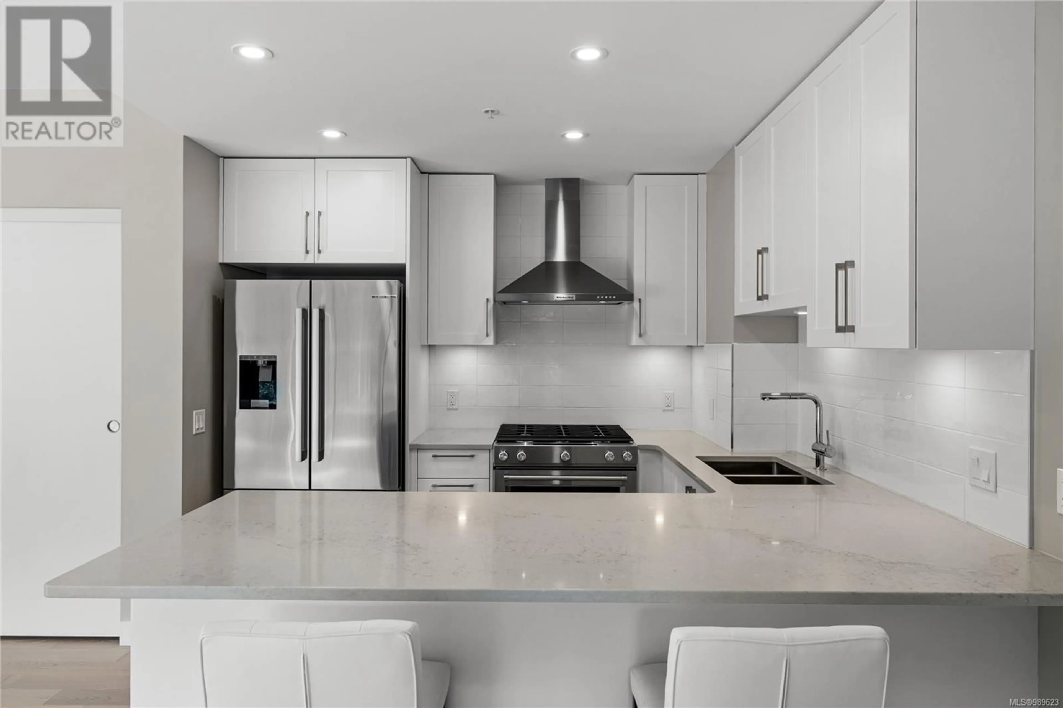207 3529 Dolphin Dr, Nanoose Bay, British Columbia V9P9J1
Contact us about this property
Highlights
Estimated ValueThis is the price Wahi expects this property to sell for.
The calculation is powered by our Instant Home Value Estimate, which uses current market and property price trends to estimate your home’s value with a 90% accuracy rate.Not available
Price/Sqft$692/sqft
Est. Mortgage$2,319/mo
Maintenance fees$312/mo
Tax Amount ()-
Days On Market21 days
Description
Introducing The Westerly at Fairwinds Marina – your gateway to luxury living at an affordable price. This one-bedroom plus den unit offers a bright and open layout, perfect for relaxation or entertaining guests. The den doubles as a second bedroom, providing versatility for your lifestyle needs. Inside, you'll find high-quality finishes and upgraded appliances, ensuring both style and functionality. Convenience is assured with underground parking, including one designated stall for your peace of mind. Step outside to discover a world of leisure and entertainment, with a world-class restaurant just steps away and a renowned golf course nearby. Whether you seek tranquility or an active lifestyle, The Westerly offers the best of both worlds. Don't miss out on this opportunity to make The Westerly your new home. Schedule a viewing today and start living the life you've always dreamed of. (id:39198)
Property Details
Interior
Features
Main level Floor
Patio
25 ft x 7 ftDen
10'8 x 8'3Bathroom
Primary Bedroom
measurements not available x 10 ftExterior
Parking
Garage spaces 1
Garage type Underground
Other parking spaces 0
Total parking spaces 1
Condo Details
Inclusions
Property History
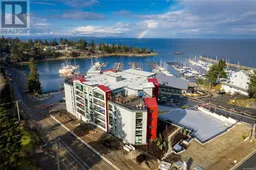 75
75
